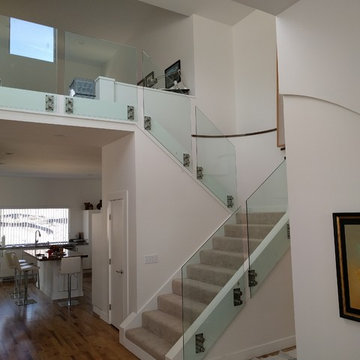Idées déco d'escaliers classiques avec un garde-corps en verre
Trier par :
Budget
Trier par:Populaires du jour
1 - 20 sur 502 photos
1 sur 3
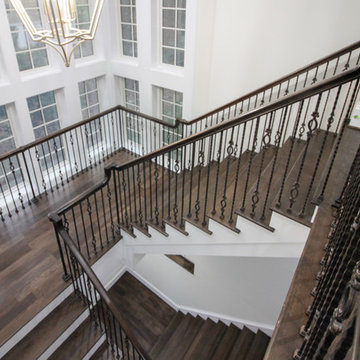
This design utilizes the available well-lit interior space (complementing the existing architecture aesthetic), a floating mezzanine area surrounded by straight flights composed of 1” hickory treads, a hand-forged metal balustrade system, and a stained wooden handrail to match finished flooring. The balcony/mezzanine area is visually open to the floor space below and above, and it is supported by a concealed structural beam. CSC 1976-2020 © Century Stair Company. ® All Rights Reserved.
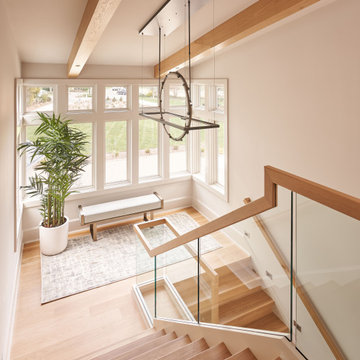
Inspiration pour un escalier traditionnel en U avec des marches en bois, des contremarches en bois et un garde-corps en verre.
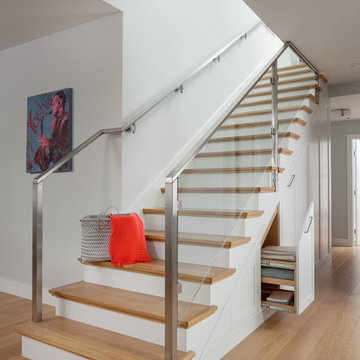
Complete Renovation
Design + Build: EBCON Corporation
Architecture: Young & Borlik
Photography: Agnieszka Jakubowicz
Cette image montre un escalier peint traditionnel avec des marches en bois, un garde-corps en verre et rangements.
Cette image montre un escalier peint traditionnel avec des marches en bois, un garde-corps en verre et rangements.
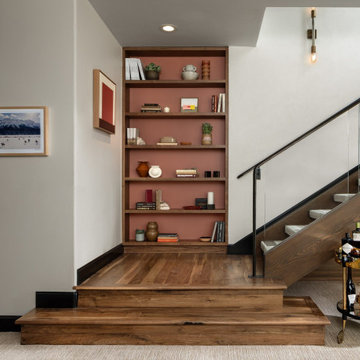
In transforming their Aspen retreat, our clients sought a departure from typical mountain decor. With an eclectic aesthetic, we lightened walls and refreshed furnishings, creating a stylish and cosmopolitan yet family-friendly and down-to-earth haven.
This downstairs landing features a beautiful space with an open shelf elegantly displaying decor items and a small bar cart for added functionality and style.
---Joe McGuire Design is an Aspen and Boulder interior design firm bringing a uniquely holistic approach to home interiors since 2005.
For more about Joe McGuire Design, see here: https://www.joemcguiredesign.com/
To learn more about this project, see here:
https://www.joemcguiredesign.com/earthy-mountain-modern
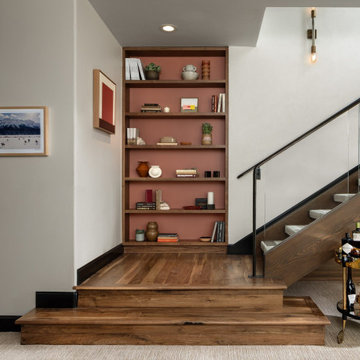
In transforming their Aspen retreat, our clients sought a departure from typical mountain decor. With an eclectic aesthetic, we lightened walls and refreshed furnishings, creating a stylish and cosmopolitan yet family-friendly and down-to-earth haven.
This downstairs landing features a beautiful space with an open shelf elegantly displaying decor items and a small bar cart for added functionality and style.
---Joe McGuire Design is an Aspen and Boulder interior design firm bringing a uniquely holistic approach to home interiors since 2005.
For more about Joe McGuire Design, see here: https://www.joemcguiredesign.com/
To learn more about this project, see here:
https://www.joemcguiredesign.com/earthy-mountain-modern
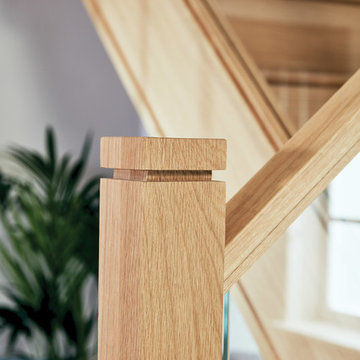
The sheer beauty and simplicity of this glass and oak staircase brings a touch of modern art to this family home. This striking transformation combines a contemporary clear glass balustrade with a solid oak handrail for a timeless look that brings together traditional carpentry and the very best in 21st century staircase design.
The glass balustrade promotes the flow of light from surrounding windows, making the hallway look and feel bigger. It gives the wonderful visual effect of the oak handrail floating in parallel with the staircase.
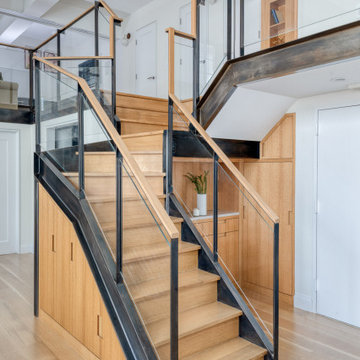
Idées déco pour un escalier classique en L avec des marches en bois, des contremarches en bois et un garde-corps en verre.
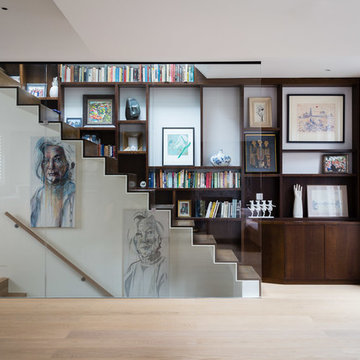
Aménagement d'un escalier droit classique avec des marches en bois, des contremarches en bois et un garde-corps en verre.
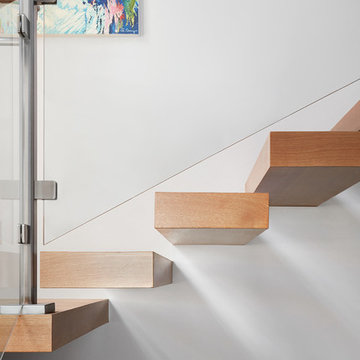
A mixture of classic construction and modern European furnishings redefines mountain living in this second home in charming Lahontan in Truckee, California. Designed for an active Bay Area family, this home is relaxed, comfortable and fun.
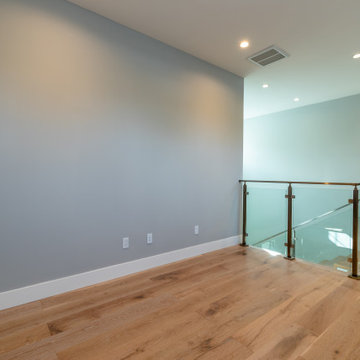
Hallways - single tread stairs, open concept loft, high ceilings, gray walls and high end finishes in Los Altos.
Idée de décoration pour un grand escalier tradition en U avec des marches en bois, des contremarches en bois et un garde-corps en verre.
Idée de décoration pour un grand escalier tradition en U avec des marches en bois, des contremarches en bois et un garde-corps en verre.

1313- 12 Cliff Road, Highland Park, IL, This new construction lakefront home exemplifies modern luxury living at its finest. Built on the site of the original 1893 Ft. Sheridan Pumping Station, this 4 bedroom, 6 full & 1 half bath home is a dream for any entertainer. Picturesque views of Lake Michigan from every level plus several outdoor spaces where you can enjoy this magnificent setting. The 1st level features an Abruzzo custom chef’s kitchen opening to a double height great room.
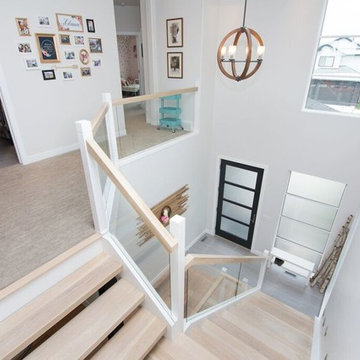
Vaulted ceiling in entry and glass panel railing adds to the open spacious feel of the house. Custom built white oak floating stairs are a stand out feature as you enter the home.
Photo Credit: Jenna Swan
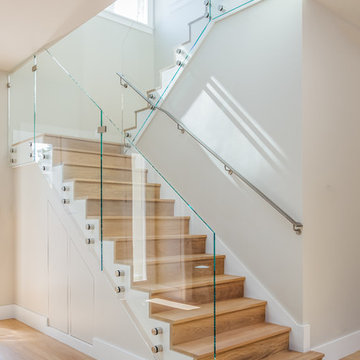
Inspiration pour un escalier traditionnel en U de taille moyenne avec des marches en bois et un garde-corps en verre.
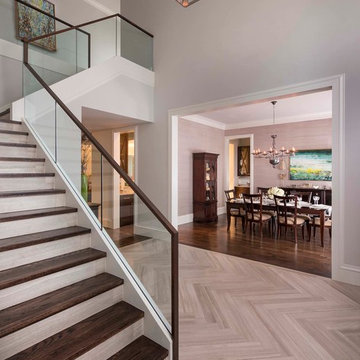
Cette photo montre un escalier chic en L avec des marches en bois, un garde-corps en verre et des contremarches carrelées.
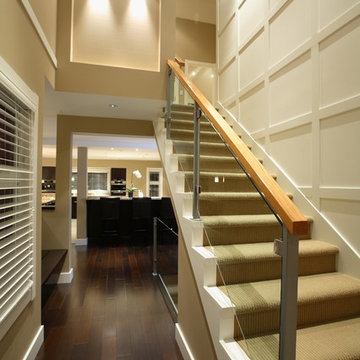
Idée de décoration pour un grand escalier peint droit tradition avec un garde-corps en verre et des marches en bois peint.
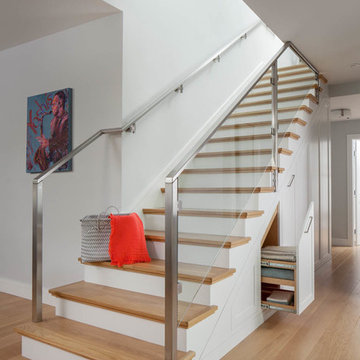
Idées déco pour un escalier peint droit classique avec des marches en bois, un garde-corps en verre, rangements et éclairage.
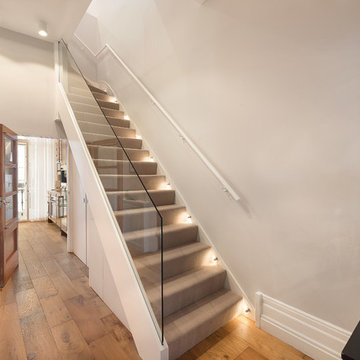
Cette photo montre un escalier chic avec des marches en moquette, des contremarches en moquette et un garde-corps en verre.
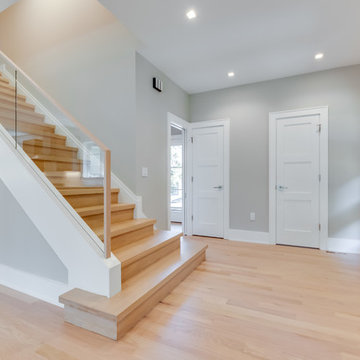
Aménagement d'un escalier droit classique de taille moyenne avec des marches en bois, des contremarches en bois et un garde-corps en verre.
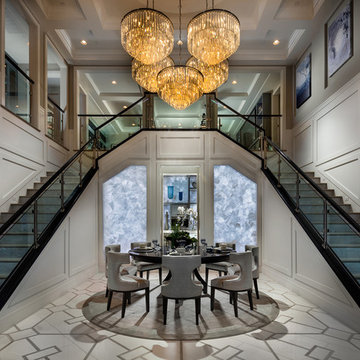
Cette photo montre un très grand escalier chic en L avec des marches en moquette, des contremarches en moquette et un garde-corps en verre.
Idées déco d'escaliers classiques avec un garde-corps en verre
1
