Idées déco d'escaliers classiques avec un garde-corps en verre
Trier par :
Budget
Trier par:Populaires du jour
161 - 180 sur 499 photos
1 sur 3
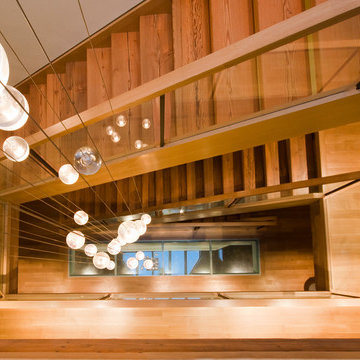
Dewson Architects
Réalisation d'un escalier sans contremarche tradition avec des marches en bois et un garde-corps en verre.
Réalisation d'un escalier sans contremarche tradition avec des marches en bois et un garde-corps en verre.
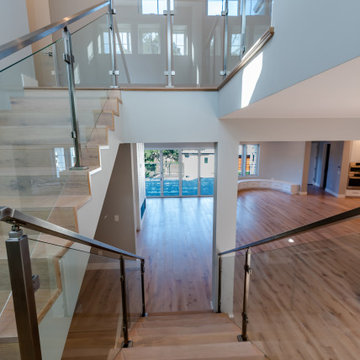
Custom solid wood stairs - single tread stairs, open concept living room, high ceilings, hallways, gray walls and high end finishes in Los Altos.
Cette image montre un grand escalier traditionnel en U avec des marches en bois, des contremarches en bois et un garde-corps en verre.
Cette image montre un grand escalier traditionnel en U avec des marches en bois, des contremarches en bois et un garde-corps en verre.
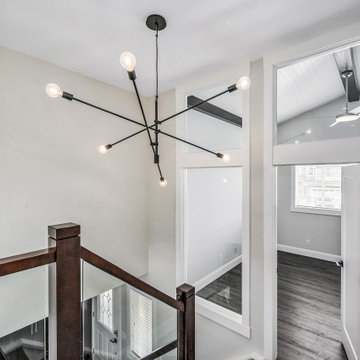
Idée de décoration pour un escalier peint tradition en L de taille moyenne avec des marches en bois et un garde-corps en verre.
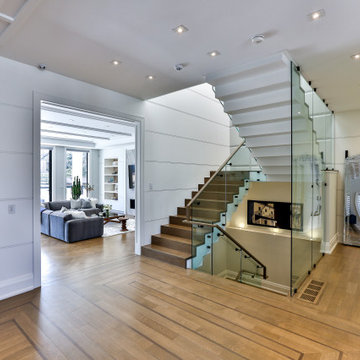
ZigZag Staircase with glass railings
Idées déco pour un escalier classique en U avec des marches en bois, des contremarches en bois et un garde-corps en verre.
Idées déco pour un escalier classique en U avec des marches en bois, des contremarches en bois et un garde-corps en verre.
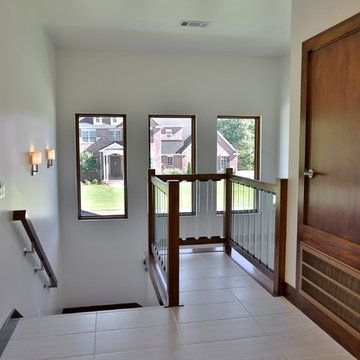
Inspiration pour un escalier traditionnel en U de taille moyenne avec des marches en bois, des contremarches carrelées et un garde-corps en verre.
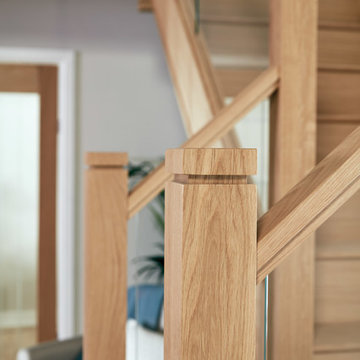
The sheer beauty and simplicity of this glass and oak staircase brings a touch of modern art to this family home. This striking transformation combines a contemporary clear glass balustrade with a solid oak handrail for a timeless look that brings together traditional carpentry and the very best in 21st century staircase design.
The glass balustrade promotes the flow of light from surrounding windows, making the hallway look and feel bigger. It gives the wonderful visual effect of the oak handrail floating in parallel with the staircase.
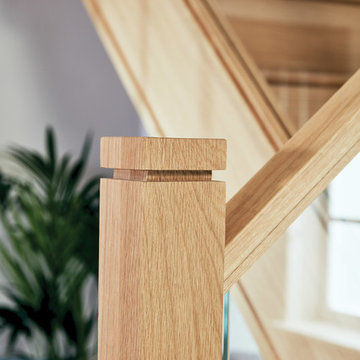
The sheer beauty and simplicity of this glass and oak staircase brings a touch of modern art to this family home. This striking transformation combines a contemporary clear glass balustrade with a solid oak handrail for a timeless look that brings together traditional carpentry and the very best in 21st century staircase design.
The glass balustrade promotes the flow of light from surrounding windows, making the hallway look and feel bigger. It gives the wonderful visual effect of the oak handrail floating in parallel with the staircase.
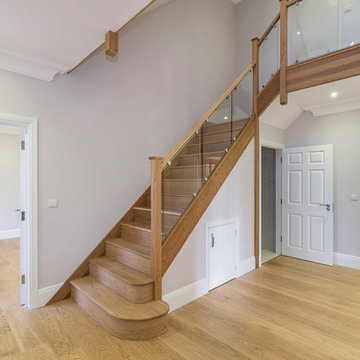
This wooden staircase is a real feature
Idées déco pour un escalier classique avec des marches en bois, des contremarches en bois et un garde-corps en verre.
Idées déco pour un escalier classique avec des marches en bois, des contremarches en bois et un garde-corps en verre.
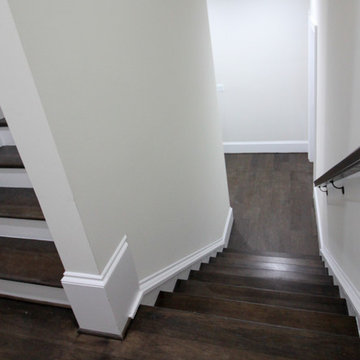
This design utilizes the available well-lit interior space (complementing the existing architecture aesthetic), a floating mezzanine area surrounded by straight flights composed of 1” hickory treads, a hand-forged metal balustrade system, and a stained wooden handrail to match finished flooring. The balcony/mezzanine area is visually open to the floor space below and above, and it is supported by a concealed structural beam. CSC 1976-2020 © Century Stair Company. ® All Rights Reserved.
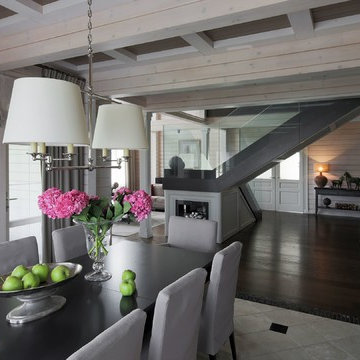
Архитектор Александр Петунин.
Строительство ПАЛЕКС дома из клееного бруса.
Интерьер Анна Полева, Жанна Орлова.
Когда лестница расположена в центре гостиной, она должна вызывать восторг. В этом проекте реализована лестница на металлическом косоуре с ограждением из стекла и деревянными ступенями. Под лестницей установлен био-камин.
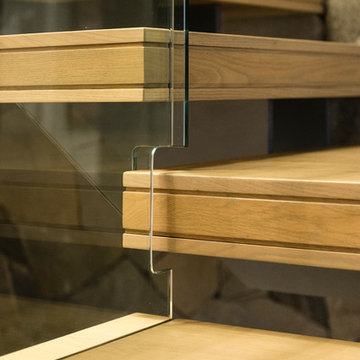
For a family that loves hosting large gatherings, this expansive home is a dream; boasting two unique entertaining spaces, each expanding onto outdoor-living areas, that capture its magnificent views. The sheer size of the home allows for various ‘experiences’; from a rec room perfect for hosting game day and an eat-in wine room escape on the lower-level, to a calming 2-story family greatroom on the main. Floors are connected by freestanding stairs, framing a custom cascading-pendant light, backed by a stone accent wall, and facing a 3-story waterfall. A custom metal art installation, templated from a cherished tree on the property, both brings nature inside and showcases the immense vertical volume of the house.
Photography: Paul Grdina
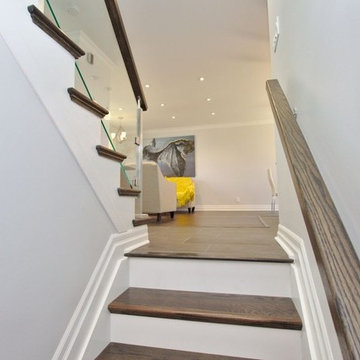
Réalisation d'un escalier peint tradition en U de taille moyenne avec des marches en bois et un garde-corps en verre.
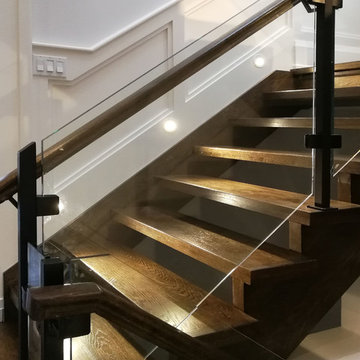
Traditional Glass Railings with Black Metal Posts. Glass panels secured with side clamps. Handrail brackets installed on the posts.
Inspiration pour un escalier droit traditionnel avec des marches en bois, des contremarches en bois et un garde-corps en verre.
Inspiration pour un escalier droit traditionnel avec des marches en bois, des contremarches en bois et un garde-corps en verre.
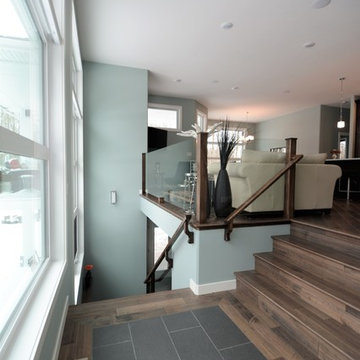
Réalisation d'un escalier tradition en L de taille moyenne avec des marches en bois, des contremarches en bois et un garde-corps en verre.
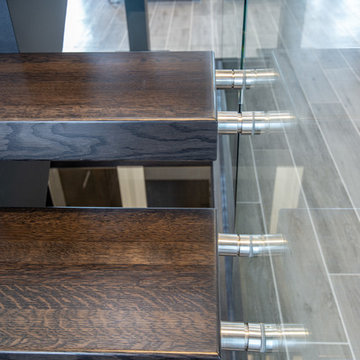
Inspiration pour un grand escalier sans contremarche traditionnel en L avec des marches en bois et un garde-corps en verre.
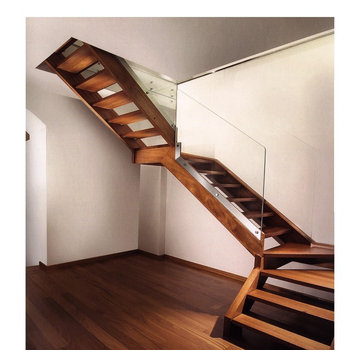
Escalier bois GC verre extra blanc
Exemple d'un escalier sans contremarche chic en U de taille moyenne avec des marches en bois et un garde-corps en verre.
Exemple d'un escalier sans contremarche chic en U de taille moyenne avec des marches en bois et un garde-corps en verre.
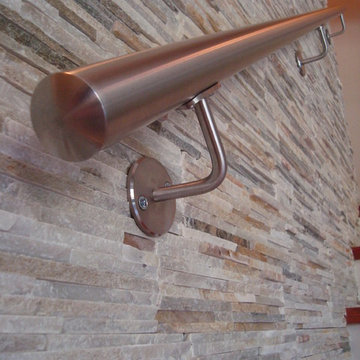
Wall Mounted Stainless Steel Handrail in a Brushed finish.
Idée de décoration pour un escalier droit tradition de taille moyenne avec un garde-corps en verre et des marches en bois.
Idée de décoration pour un escalier droit tradition de taille moyenne avec un garde-corps en verre et des marches en bois.
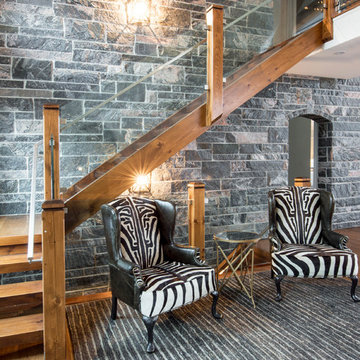
Stephani Buchman Photography
Cette image montre un grand escalier sans contremarche traditionnel en L avec des marches en bois et un garde-corps en verre.
Cette image montre un grand escalier sans contremarche traditionnel en L avec des marches en bois et un garde-corps en verre.
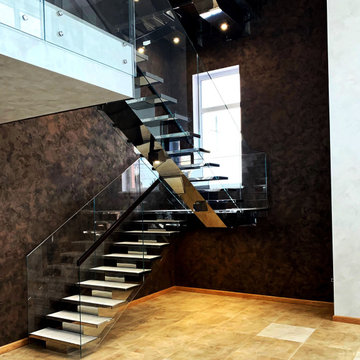
Нашей компанией СтаирсПром, была смонтирована лестница на полированном нержавеющем н монокосоуре, со ступенями из массива дуба, покрашенных по образцу заказчика, а так же установлены самонесущие ограждения для лестницы и второго света
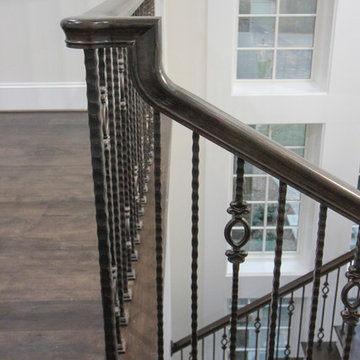
This design utilizes the available well-lit interior space (complementing the existing architecture aesthetic), a floating mezzanine area surrounded by straight flights composed of 1” hickory treads, a hand-forged metal balustrade system, and a stained wooden handrail to match finished flooring. The balcony/mezzanine area is visually open to the floor space below and above, and it is supported by a concealed structural beam. CSC 1976-2020 © Century Stair Company. ® All Rights Reserved.
Idées déco d'escaliers classiques avec un garde-corps en verre
9