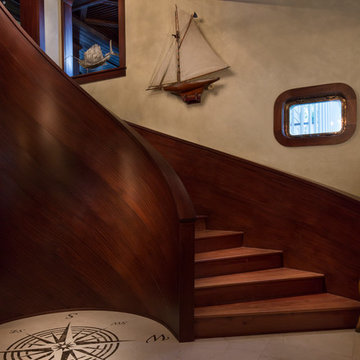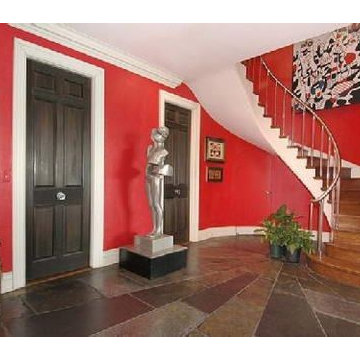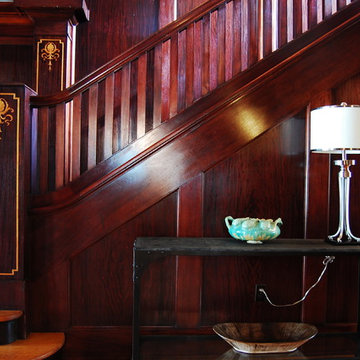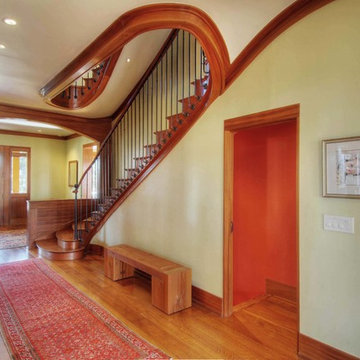Idées déco d'escaliers classiques rouges
Trier par :
Budget
Trier par:Populaires du jour
101 - 120 sur 1 187 photos
1 sur 3
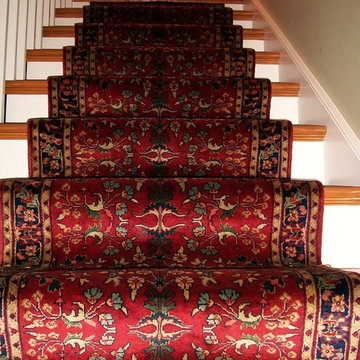
Hand-knotted antique reproduction Sarouk runner installed on the front stairway of a client's newly renovated home in Lower Gwynedd, PA.
Réalisation d'un escalier tradition.
Réalisation d'un escalier tradition.
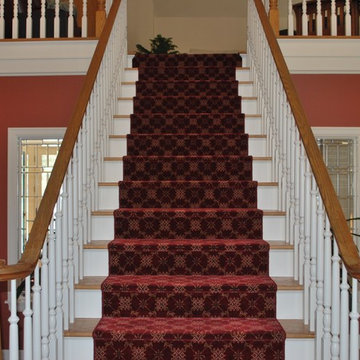
The white on the stairs and the trim is Sherwin Williams Roman Column SW7562.
The wall on the lower level is painted in Sherwin Williams Sierra Redwood SW7598
The wall on the upper level is painted in Sherwin Williams Croissant SW7716
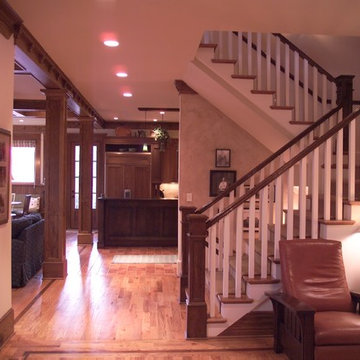
Gould Stair Case looking into Kitchen/Breakfast room
Photography by Peek Design Group
Cette image montre un escalier peint traditionnel en U de taille moyenne avec des marches en bois, un garde-corps en bois et éclairage.
Cette image montre un escalier peint traditionnel en U de taille moyenne avec des marches en bois, un garde-corps en bois et éclairage.
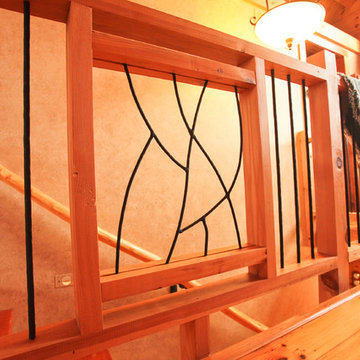
This Prairie Style Log Home Build by Steven Quintus Construction in 2004, overlooks the beautiful Iowa River, winding through acres of untouched prairie. The log home was put together by the Quintus crew and features exposed timber framing, plank flooring, custom railings with iron “branches” and hand scraped newels. The customer enjoys a beautiful sunroom with ’birch bark’ faux finished walls, and diagonal tile flooring. A functional breezeway connects the 2 stall garage with ’man-cave’ loft to the main house. The traditional front porch and gorgeous full wrap back deck afford views of the surrounding farmlands, prairie, and river valley.
Photo credit: www.photock.com
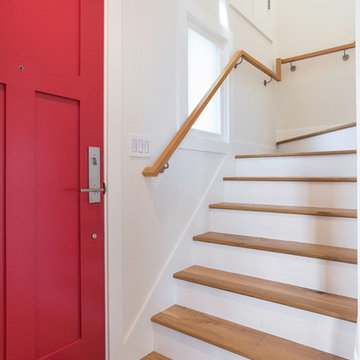
Aménagement d'un escalier classique en U de taille moyenne avec des marches en bois, des contremarches en bois, un garde-corps en bois et éclairage.
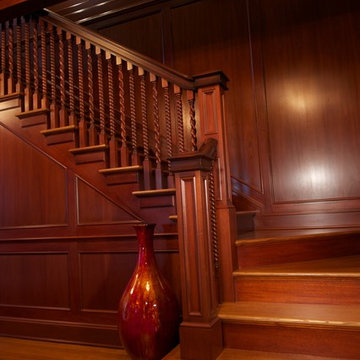
This Mahogany Foyer has several paneled vestibules, as well as a vaulted arch into the kitchen. There are elliptical arches, with plinth blocks and key blocks, base, chair and crown mouldings, and stair hall paneling.
Cathy Pinsky
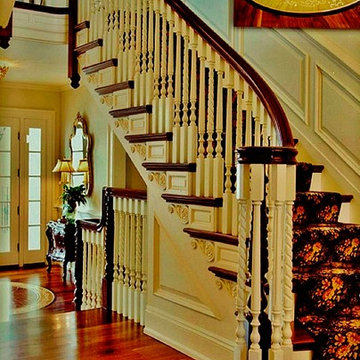
Center Hall - The custom stair railing has three baluster styles forming a unique design detail; circular inlaid floor design by Trueblood; wool staircase runner by Stanton Carpets Wilton Francis Black
Top Kat Photography
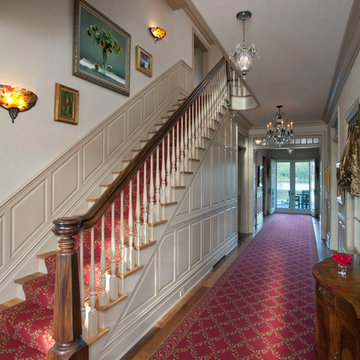
Main entryway and staircase with raised panel wainscot. French doors lead out to the covered porch.
Cette photo montre un grand escalier chic.
Cette photo montre un grand escalier chic.
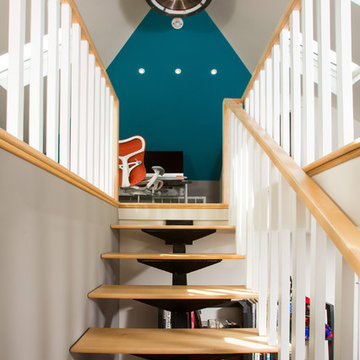
Greg Hadley Photography
The graphic artist client initially considered a basement studio. Our designer thought the attic would provide an ideal space. To bring in natural light, we added four skylights in the attic—two operable for venting and two fixed. We used spray foam insulation to create a comfortable environment. The combination light and fan in the center is both beautiful and functional. The HVAC equipment is located behind a door, and there additional storage behind the knee walls. We built a seat under the dormer window where the client’s dog likes to perch.
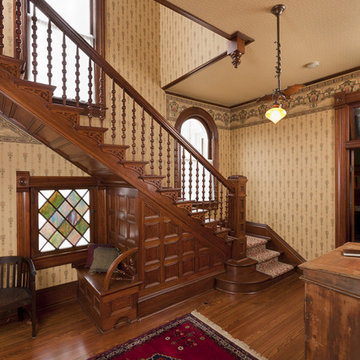
The restoration of an 1899 Queen Anne design, with columns and double gallery added ca. 1910 to update the house in the Colonial Revival style with sweeping front and side porches up and downstairs, and a new carriage house apartment. All the rooms and ceilings are wallpapered, original oak trim is stained, restoration of original light fixtures and replacement of missing ones, short, sheer curtains and roller shades at the windows. The project included a small kitchen addition and master bath, and the attic was converted to a guest bedroom and bath.
© 2011, Copyright, Rick Patrick Photography
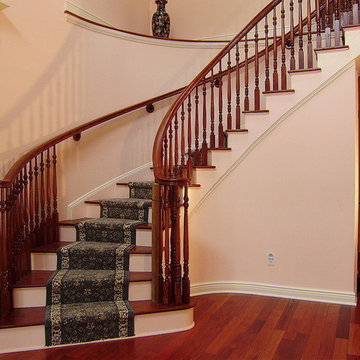
LR Lerner Architecture PC
Cette photo montre un escalier courbe chic de taille moyenne avec des marches en moquette, des contremarches en bois et un garde-corps en bois.
Cette photo montre un escalier courbe chic de taille moyenne avec des marches en moquette, des contremarches en bois et un garde-corps en bois.
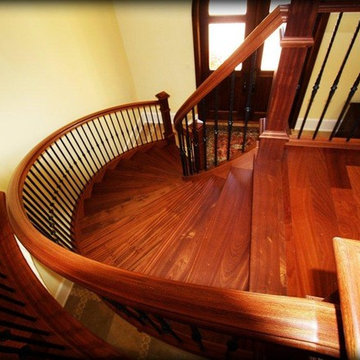
Cette image montre un escalier sans contremarche traditionnel avec des marches en bois.
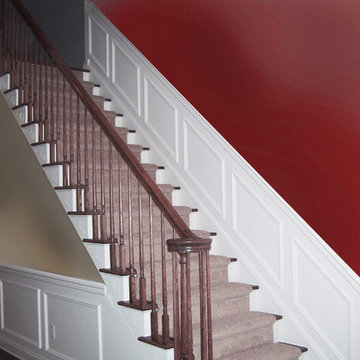
We specialize in Picturesque Framing and Wainscoting of Staircases. We have been doing this for countless fine homes in Northern Westchester. We practice precision and exactness for great corners and entryway WOW! Call us for an estimate. 914-490-1218.
So if you live in Bedford Hills, Bedford, Armonk, North Salem, Katonah, Yorktown Heights, Cortlandt, Pound Ridge or nearby towns, we are your professional for repairs and painting that will last 10 years and more! Call us today for your complimentary project estimate.
For more on us:
See us at our website: http://www.raulspainting.com
North Salem Portfolio: http://raulspainting.com/exterior.html
Pound Ridge Portfolio: http://raulspainting.com/exterior.html
Yorktown Heights Portfolio: http://raulspainting.com/exterior.html
Exterior House painting and Repairs: http://raulspainting.com/exterior.html
Interior Painting: http://raulspainting.com/interior.html
About us: http://raulspainting.com/aboutus.html
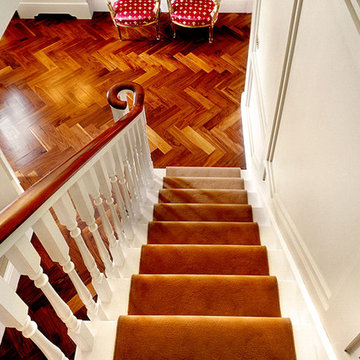
Idée de décoration pour un escalier droit tradition de taille moyenne avec des marches en moquette, des contremarches en moquette et un garde-corps en bois.
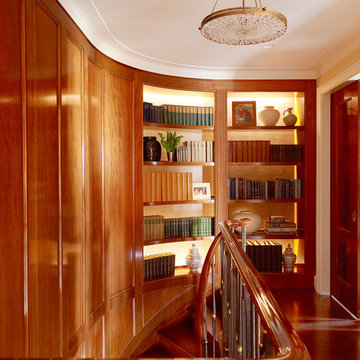
Interiors: Kemble Interiors
Réalisation d'un escalier courbe tradition de taille moyenne avec des marches en bois et des contremarches en bois.
Réalisation d'un escalier courbe tradition de taille moyenne avec des marches en bois et des contremarches en bois.
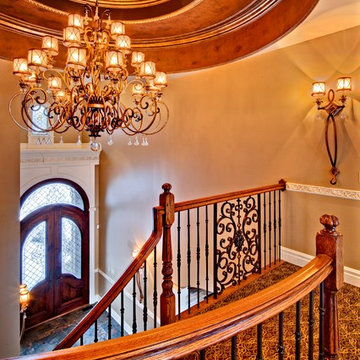
Paul Schlismann Photography - Courtesy of Jonathan Nutt- Copyright Southampton Builders LLC
Inspiration pour un grand escalier courbe traditionnel avec des marches en bois et des contremarches en bois.
Inspiration pour un grand escalier courbe traditionnel avec des marches en bois et des contremarches en bois.
Idées déco d'escaliers classiques rouges
6
