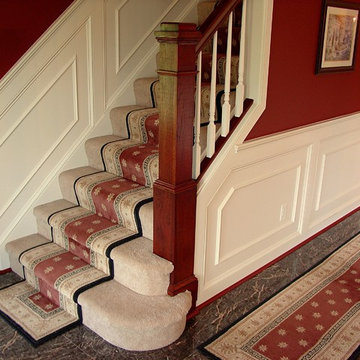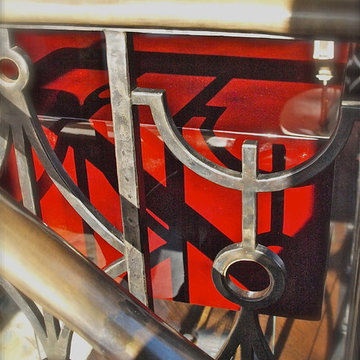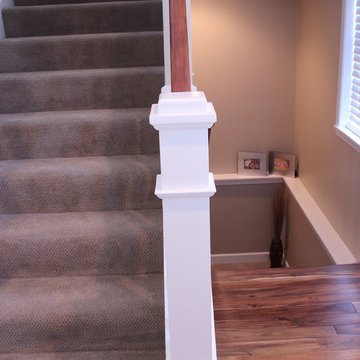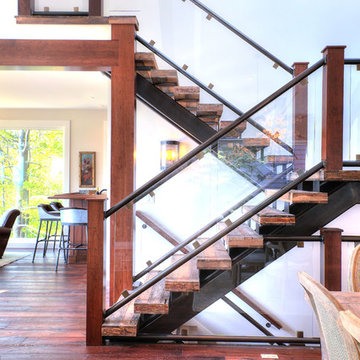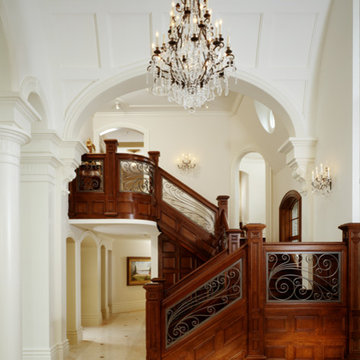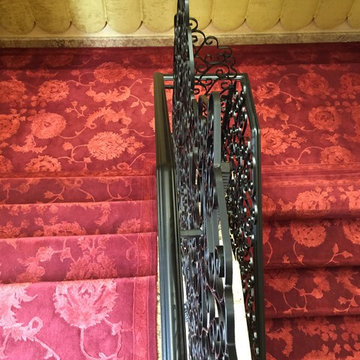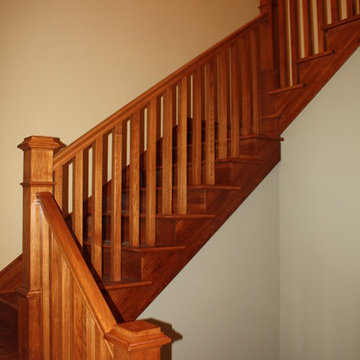Idées déco d'escaliers classiques rouges
Trier par :
Budget
Trier par:Populaires du jour
141 - 160 sur 1 187 photos
1 sur 3
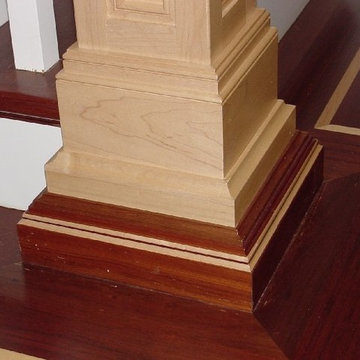
Notice the trim at the very bottom of this newel. Laminated Jatoba, Maple, Jatoba, Maple and Jatoba again. Shaper detail on the top and you end up with this very interesting detail.
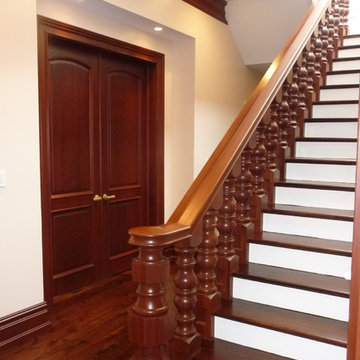
Idées déco pour un très grand escalier peint classique en U avec des marches en bois.
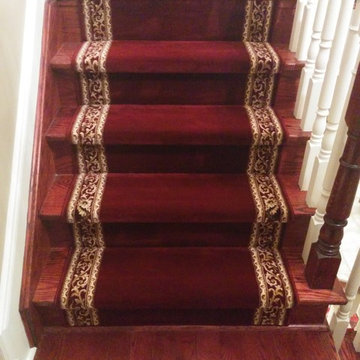
Maple Carpet Care
Cette image montre un escalier droit traditionnel de taille moyenne avec des marches en moquette et des contremarches en moquette.
Cette image montre un escalier droit traditionnel de taille moyenne avec des marches en moquette et des contremarches en moquette.
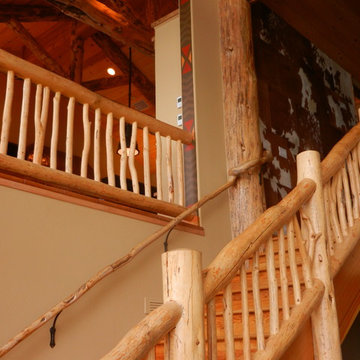
Designs by Barbara Page Interiors
Barbara Thran Anderson
Inspiration pour un escalier traditionnel.
Inspiration pour un escalier traditionnel.
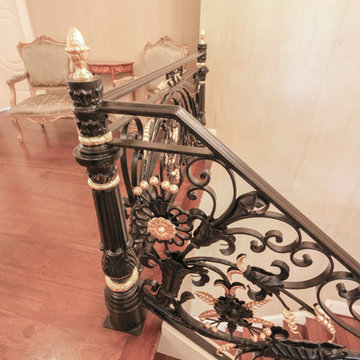
Always abreast of the latest technological innovations, Century Stair built this time an extraordinary floating-curved staircase (inspired by European Architecture) with warm Brazilian cherry treads and gorgeous custom- forged (black and gold) iron railing; this elegant staircase takes a strong presence at the main entrance of this luxurious residence. CSC 1976-2020 © Century Stair Company. ® All Rights Reserved.
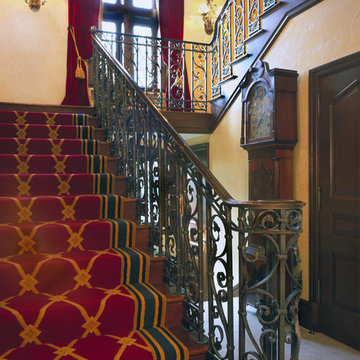
Staircase
Inspiration pour un escalier traditionnel en U de taille moyenne avec des marches en moquette et des contremarches en moquette.
Inspiration pour un escalier traditionnel en U de taille moyenne avec des marches en moquette et des contremarches en moquette.
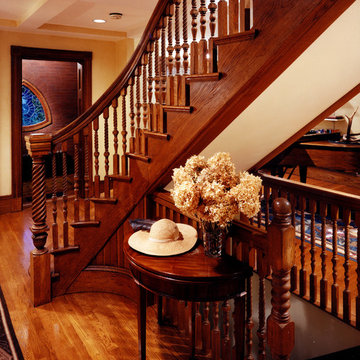
This early 19th century house was renovated to incorporate a large wing which allowed for a master bedroom suite, custom kitchen, living room and study.
The arched form of the large window and the recessed bay window recall later 19th century American architecture.
The original stair was restored. The new railing is composed of antique newels and reproduced balusters.
Custom structural columns, adorned with aluminum leaves and tiny light fixtures divide the spaces of the kitchen.
Spruce cabinets and dark green granite highlight the kitchen. The cabinets are arranged as pieces of furniture, each serving a particular purpose.
The second floor master bedroom opens onto a sleeping porch.
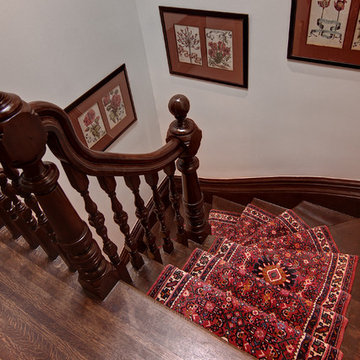
This house was an incredible project. I learned a lot about Asian art and Buddha. The architectural details are stunning in this home built in 1890.
If you would like a consultation, give us a call. We work with house flippers, realtors, investors and home owners.
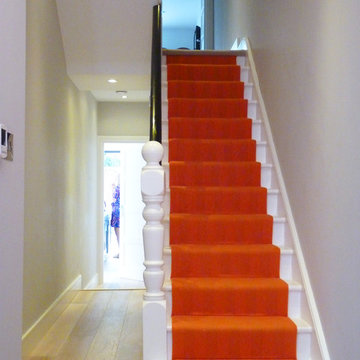
POW Architects
Inspiration pour un escalier droit traditionnel de taille moyenne avec des marches en bois peint et des contremarches en bois.
Inspiration pour un escalier droit traditionnel de taille moyenne avec des marches en bois peint et des contremarches en bois.
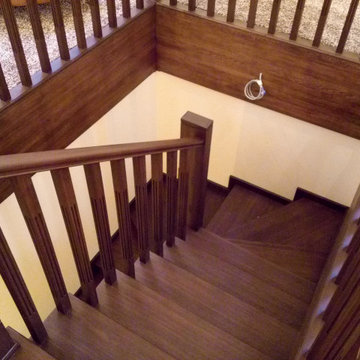
Дубовая лестница классического стиля с забежными ступенями.
Расположение: из подвального помещения, через первый и на мансардный этаж.
Форма балясин, столбов, отделка и рисунок - индивидуальный дизайн.
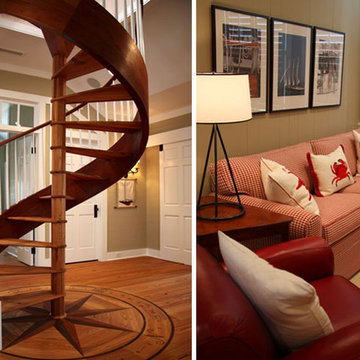
Spiral staircase and seating area leading to the widows walk in this waterfront home.
Réalisation d'un escalier tradition.
Réalisation d'un escalier tradition.
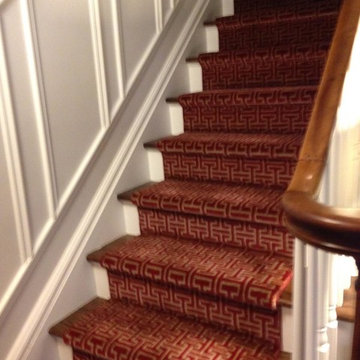
Cette image montre un escalier droit traditionnel de taille moyenne avec des marches en moquette et des contremarches en bois.
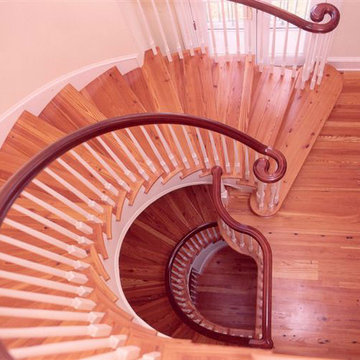
The Americal spirit of endurance is truly told in the character of this antique Naily Heart.
This style has small to medium-size nail holes that are found in the top layers of large timbers that were used in the cotton warehouses of the South.
The rich patina of NAILY HEART® makes this a special style for paneling as well as flooring.
A 3% overage is guaranteed.
Made from 100% reclaimed pine.
Many small nail holes size #16 or smaller.
95-100% dense grained heartwood.
Small, tight knots no larger than 1.5" in diameter.
Random lengths between 1' and 12' with an average between 3' and 6'.
Offset tongue and groove with pre-squared ends.
All orders are bundled in separate widths and lengths prior to shipping.
Professionally packed in nestled bundles.
Every piece of flooring guaranteed 100% defect free.
All of our floors are made from kiln dried stock which averages 8% moisture content.
Idées déco d'escaliers classiques rouges
8
