Idées déco d'escaliers contemporains avec des contremarches en verre
Trier par :
Budget
Trier par:Populaires du jour
141 - 160 sur 187 photos
1 sur 3
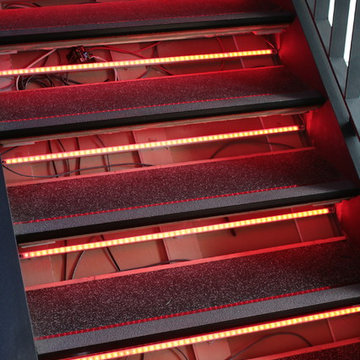
Ivan Lee/ IJ Productions
Réalisation d'un escalier hélicoïdal design de taille moyenne avec des marches en acrylique et des contremarches en verre.
Réalisation d'un escalier hélicoïdal design de taille moyenne avec des marches en acrylique et des contremarches en verre.
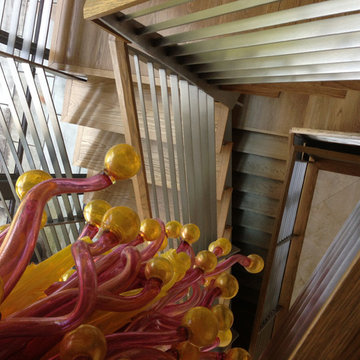
Taylor Denlinger
Cette photo montre un escalier flottant tendance de taille moyenne avec des marches en bois et des contremarches en verre.
Cette photo montre un escalier flottant tendance de taille moyenne avec des marches en bois et des contremarches en verre.
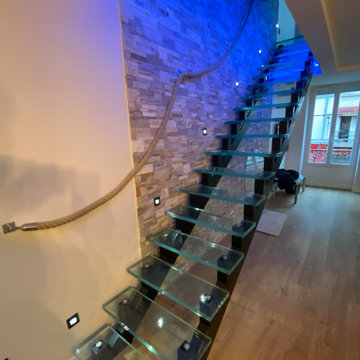
Création d'un escalier à 2 limons supportant des marches en verre faites sur mesure depuis le salon de 60m2 pour créer un accès via une trémie entre 2 appartements.
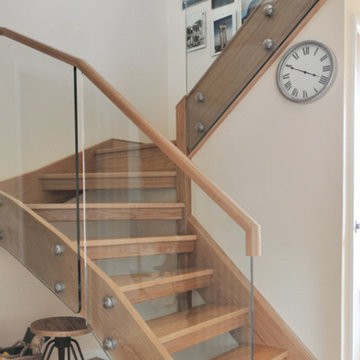
The top section of this Staircase is a renovation, and the bottom flight is new. The Lewington’s wanted to change the layout of their existing staircase as it wasting space in the hall.
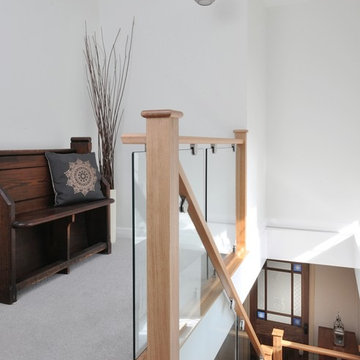
The Elliot family wanted a sleek and modern staircase that was a complete contrast to Carl and Inge’s period home; the Old School House, which dated back to 1861. Here’s how we helped them create it.
Photo Credit: Matt Cant
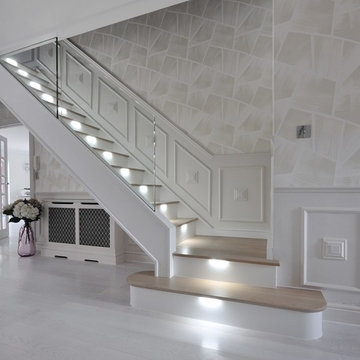
Lower level lighting really shows off the lights that are built in to each step
Exemple d'un grand escalier courbe tendance avec des marches en bois, des contremarches en verre et un garde-corps en verre.
Exemple d'un grand escalier courbe tendance avec des marches en bois, des contremarches en verre et un garde-corps en verre.
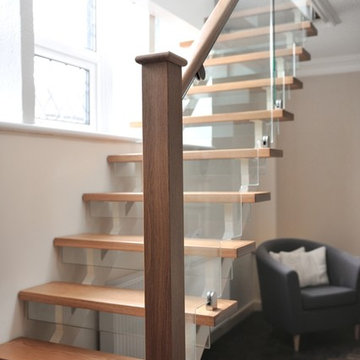
The Elliot family wanted a sleek and modern staircase that was a complete contrast to Carl and Inge’s period home; the Old School House, which dated back to 1861. Here’s how we helped them create it.
Photo Credit: Matt Cant
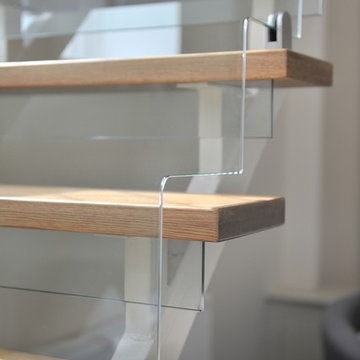
The Elliot family wanted a sleek and modern staircase that was a complete contrast to Carl and Inge’s period home; the Old School House, which dated back to 1861. Here’s how we helped them create it.
Photo Credit: Matt Cant
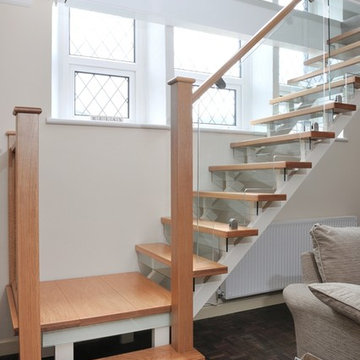
The Elliot family wanted a sleek and modern staircase that was a complete contrast to Carl and Inge’s period home; the Old School House, which dated back to 1861. Here’s how we helped them create it.
Photo Credit: Matt Cant
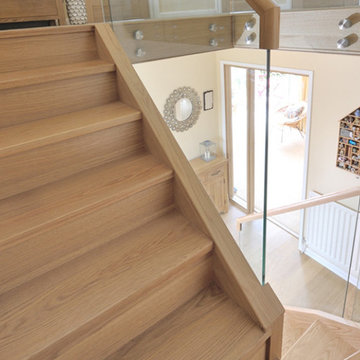
The top section of this Staircase is a renovation, and the bottom flight is new. The Lewington’s wanted to change the layout of their existing staircase as it wasting space in the hall.
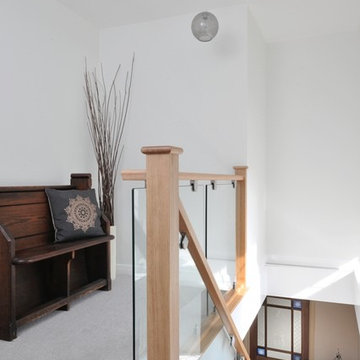
The Elliot family wanted a sleek and modern staircase that was a complete contrast to Carl and Inge’s period home; the Old School House, which dated back to 1861. Here’s how we helped them create it.
Photo Credit: Matt Cant
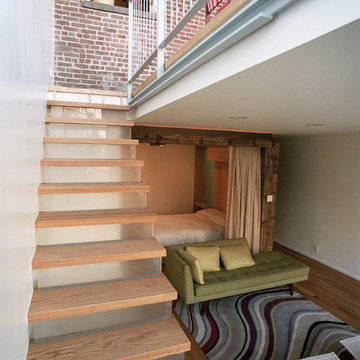
A modern renovation reimagines the lower level of a 19th century brownstone, while a two-story addition opens up new relations with the sky and the garden.
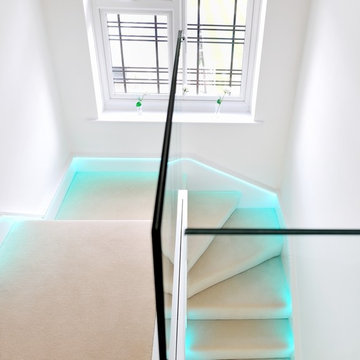
The Jones Family wanted to transform their dated white newels and spindles into a minimalistic staircase, complete with programmable lights
Photo Credit: Matt Cant
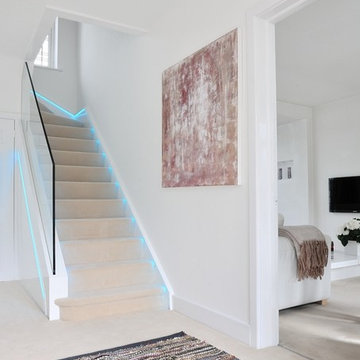
The Jones Family wanted to transform their dated white newels and spindles into a minimalistic staircase, complete with programmable lights
Photo Credit: Matt Cant
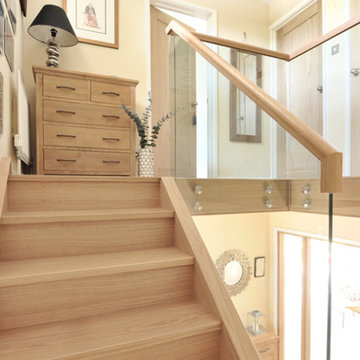
The top section of this Staircase is a renovation, and the bottom flight is new. The Lewington’s wanted to change the layout of their existing staircase as it wasting space in the hall.
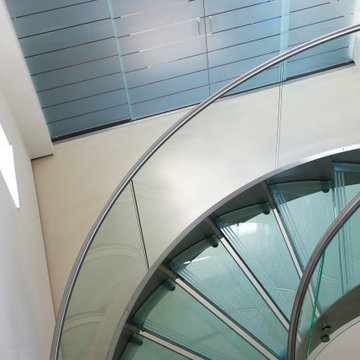
Internal glazed box leads to staircase to roof terrace.
RRA was commissioned to revisit this 1970’s mansion, set within one of Cheltenham’s premiere addresses.
The project involved working with our client to open up the space, bringing light into the interior, and to upgrade fittings and finishes throughout including an illuminated stainless-steel and glass helical staircase, a new double-height hallway, an elevated terrace to view stunning landscaped gardens and a superb inside-outside space created via a substantial 8m long sliding glazed screen.
This tired 1970’s mansion has been transformed into a stunning contemporary home.
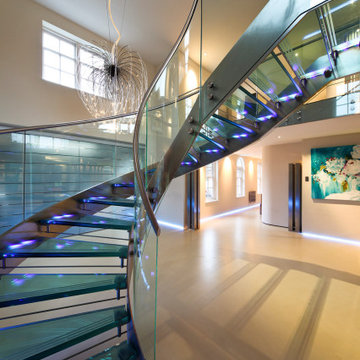
Internal glazed box leads to staircase to roof terrace.
RRA was commissioned to revisit this 1970’s mansion, set within one of Cheltenham’s premiere addresses.
The project involved working with our client to open up the space, bringing light into the interior, and to upgrade fittings and finishes throughout including an illuminated stainless-steel and glass helical staircase, a new double-height hallway, an elevated terrace to view stunning landscaped gardens and a superb inside-outside space created via a substantial 8m long sliding glazed screen.
This tired 1970’s mansion has been transformed into a stunning contemporary home.
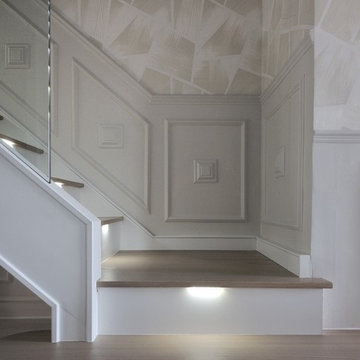
Low level shot of the staircase with lights switched on
Idées déco pour un grand escalier courbe contemporain avec des marches en bois, des contremarches en verre et un garde-corps en verre.
Idées déco pour un grand escalier courbe contemporain avec des marches en bois, des contremarches en verre et un garde-corps en verre.
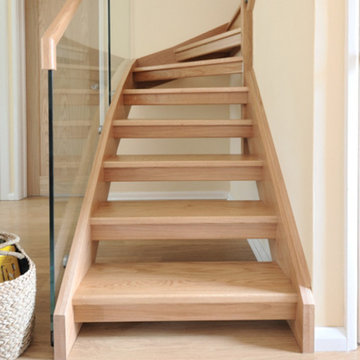
The top section of this Staircase is a renovation, and the bottom flight is new. The Lewington’s wanted to change the layout of their existing staircase as it wasting space in the hall.
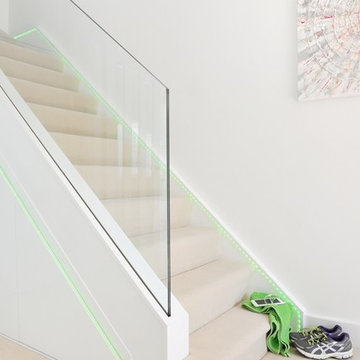
The Jones Family wanted to transform their dated white newels and spindles into a minimalistic staircase, complete with programmable lights
Photo Credit: Matt Cant
Idées déco d'escaliers contemporains avec des contremarches en verre
8