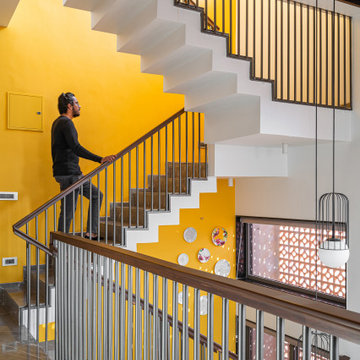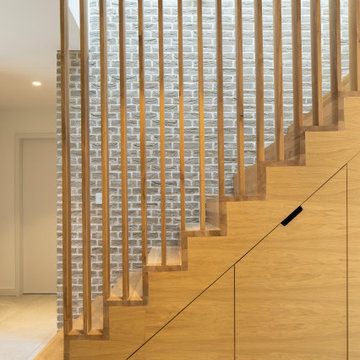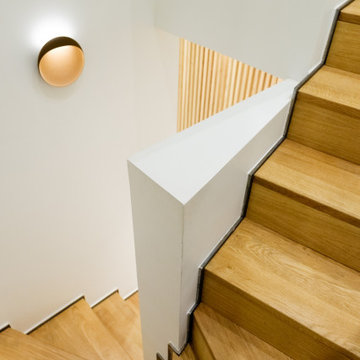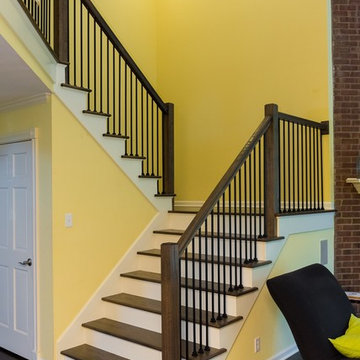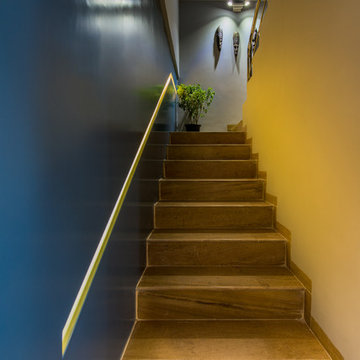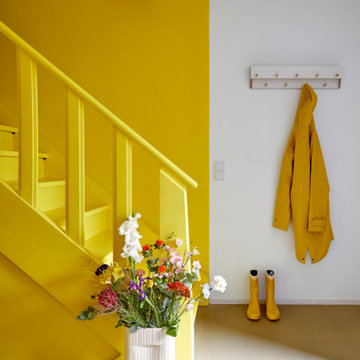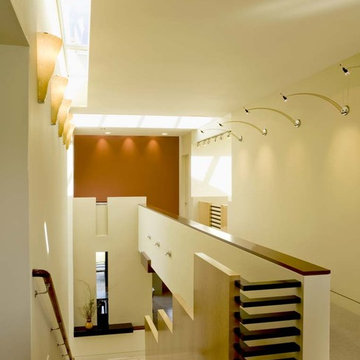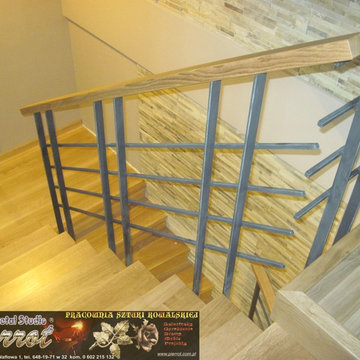Idées déco d'escaliers contemporains jaunes
Trier par :
Budget
Trier par:Populaires du jour
61 - 80 sur 879 photos
1 sur 3
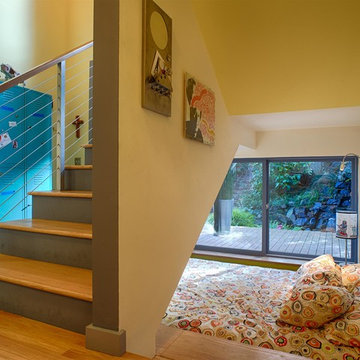
CAST Architecture
Cette photo montre un petit escalier peint tendance en U avec des marches en bois.
Cette photo montre un petit escalier peint tendance en U avec des marches en bois.
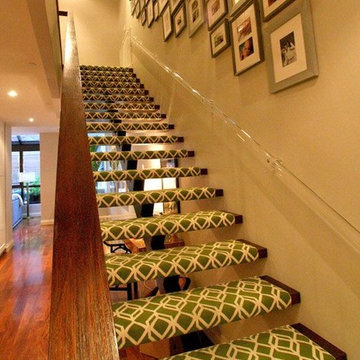
Cut-Rite Carpet and Design Center is located at 825 White Plains Road (Rt. 22), Scarsdale, NY 10583. Come visit us! We are open Monday-Saturday from 9:00 AM-6:00 PM.
(914) 725-9099 http://www.cutritecarpets.com/
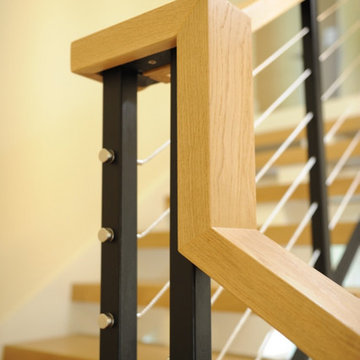
Réalisation d'un escalier sans contremarche flottant design de taille moyenne avec des marches en bois et un garde-corps en câble.
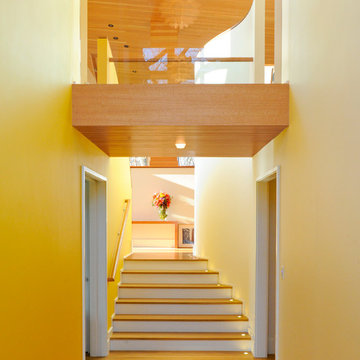
Photo by Marcus Gleysteen
Aménagement d'un escalier contemporain avec des marches en bois.
Aménagement d'un escalier contemporain avec des marches en bois.
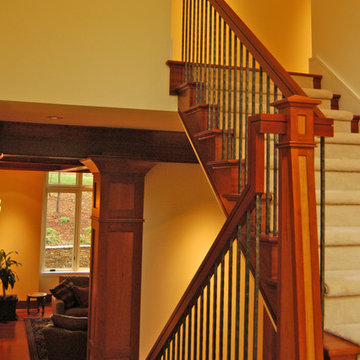
The custom-designed tapered newel post recalls the large columns found elsewhere in the house.
Inspiration pour un escalier design.
Inspiration pour un escalier design.
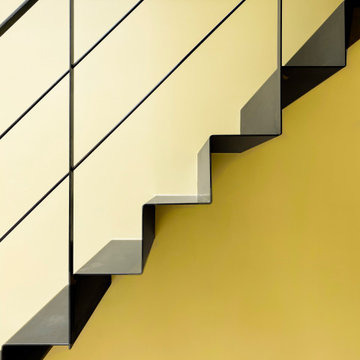
Gali Sulukjian Architecte. Crédit photo Samuel Guiton
Cette photo montre un escalier tendance.
Cette photo montre un escalier tendance.
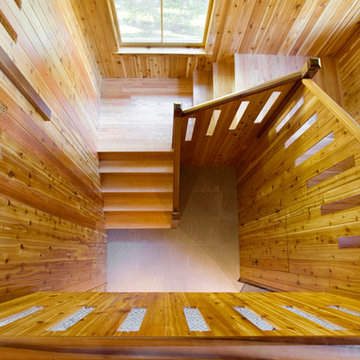
Jacob Lilley Architects
Location: Lincoln, MA, USA
A traditional Cape Home serves as the backdrop for the addition of a new two story garage. The design and scale remain respectful to the proportions and simplicity of the main house. In addition to a new two car garage, the project includes first level mud and laundry rooms, a family recreation room on the second level, and an open stair providing access from the existing kitchen. The interiors are finished in a tongue and groove cedar for durability and its warm appearance.
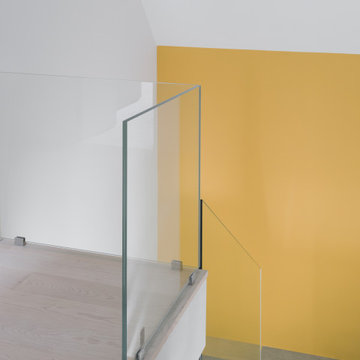
L'arrivo della scala al piano superiore. Il pavimento è in listoni di frassino spazzolati e finiti ad olio.
Cette image montre un escalier design.
Cette image montre un escalier design.
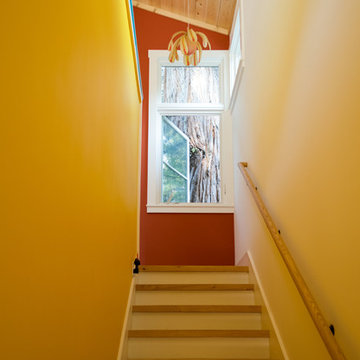
This home is situated on an uphill wooded lot. The owner loving her location , wanted to enlarge her one bedroom 700 SF home and maximize the feeling of being in the woods. The new 700 SF two story addition opens her kitchen to a small but airy eating space with a view of her hillside. The new lower floor workroom opens up onto a small deck. A window at the top of the stairs leading up to her new “treehouse bedroom” centers on a large redwood tree.
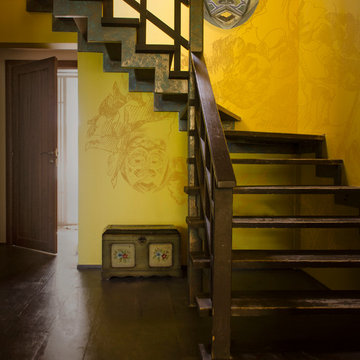
Réalisation d'un escalier sans contremarche design en L avec des marches en bois et un garde-corps en bois.
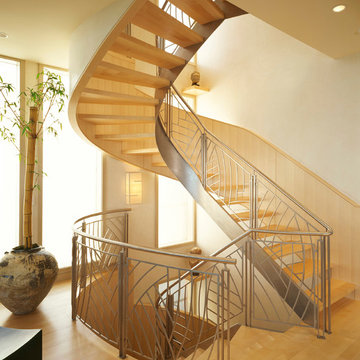
custom stair
Matthew Millman photographer
Inspiration pour un escalier courbe design avec un garde-corps en métal.
Inspiration pour un escalier courbe design avec un garde-corps en métal.
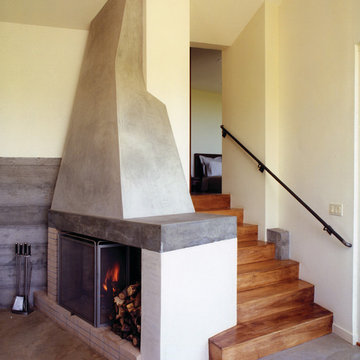
An angular fireplace and broad extended mantel divide the living room and kitchen from the sleeping areas.
http://www.suttonsuzukiarchitects.com/news_sunsetmag.html?5
Idées déco d'escaliers contemporains jaunes
4
