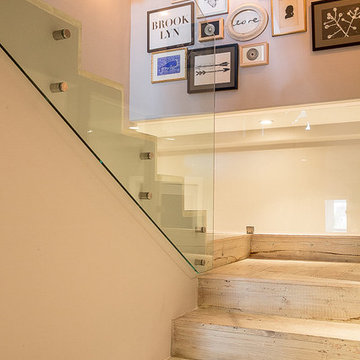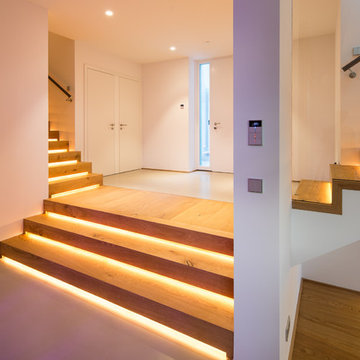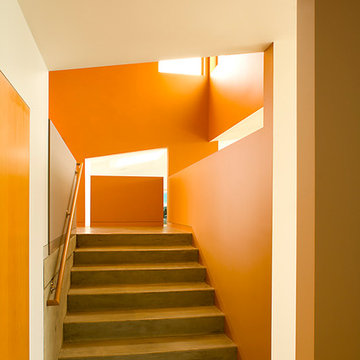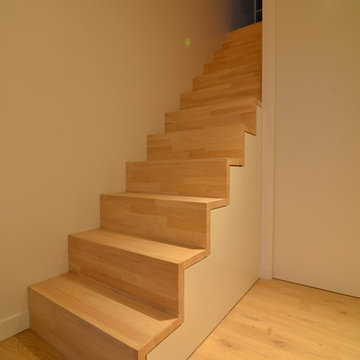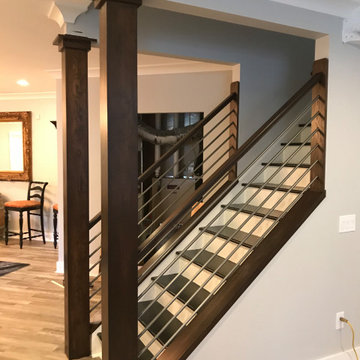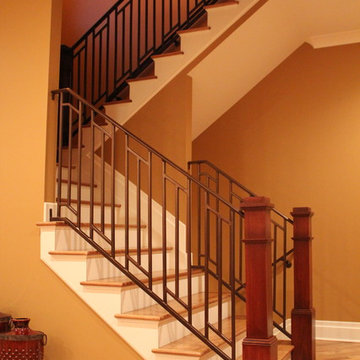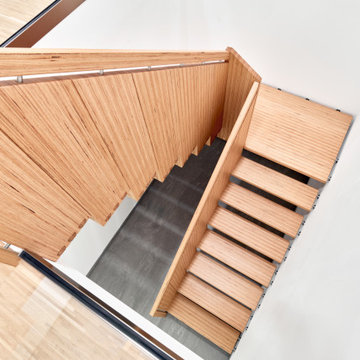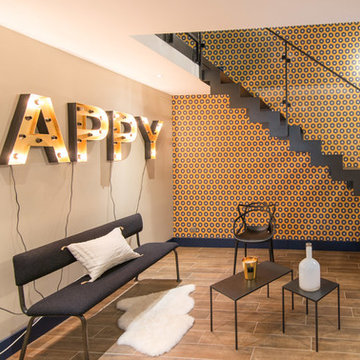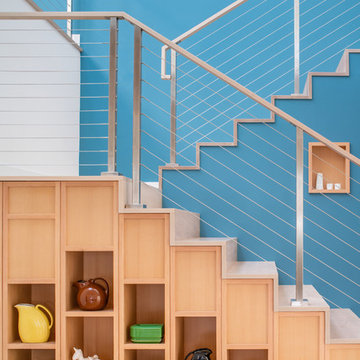Escalier
Trier par :
Budget
Trier par:Populaires du jour
81 - 100 sur 1 613 photos
1 sur 3
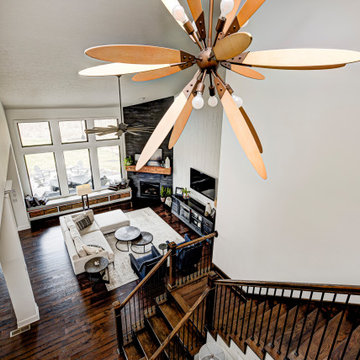
Our Carmel design-build studio was tasked with organizing our client’s basement and main floor to improve functionality and create spaces for entertaining.
In the basement, the goal was to include a simple dry bar, theater area, mingling or lounge area, playroom, and gym space with the vibe of a swanky lounge with a moody color scheme. In the large theater area, a U-shaped sectional with a sofa table and bar stools with a deep blue, gold, white, and wood theme create a sophisticated appeal. The addition of a perpendicular wall for the new bar created a nook for a long banquette. With a couple of elegant cocktail tables and chairs, it demarcates the lounge area. Sliding metal doors, chunky picture ledges, architectural accent walls, and artsy wall sconces add a pop of fun.
On the main floor, a unique feature fireplace creates architectural interest. The traditional painted surround was removed, and dark large format tile was added to the entire chase, as well as rustic iron brackets and wood mantel. The moldings behind the TV console create a dramatic dimensional feature, and a built-in bench along the back window adds extra seating and offers storage space to tuck away the toys. In the office, a beautiful feature wall was installed to balance the built-ins on the other side. The powder room also received a fun facelift, giving it character and glitz.
---
Project completed by Wendy Langston's Everything Home interior design firm, which serves Carmel, Zionsville, Fishers, Westfield, Noblesville, and Indianapolis.
For more about Everything Home, see here: https://everythinghomedesigns.com/
To learn more about this project, see here:
https://everythinghomedesigns.com/portfolio/carmel-indiana-posh-home-remodel
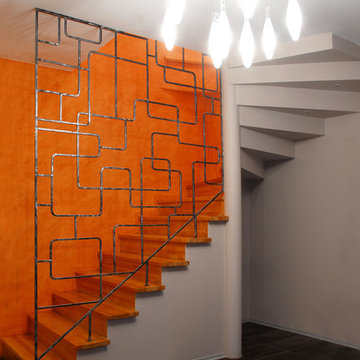
Lyubov Pyatayeva
Idées déco pour un escalier contemporain en L avec des marches en bois, des contremarches en bois et un garde-corps en métal.
Idées déco pour un escalier contemporain en L avec des marches en bois, des contremarches en bois et un garde-corps en métal.
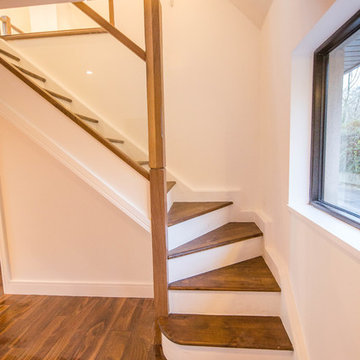
Portfolio - https://www.sigmahomes.ie/portfolio1/john-carroll-glounthaune/
Book A Consultation - https://www.sigmahomes.ie/get-a-quote/
Photo Credit - David Casey
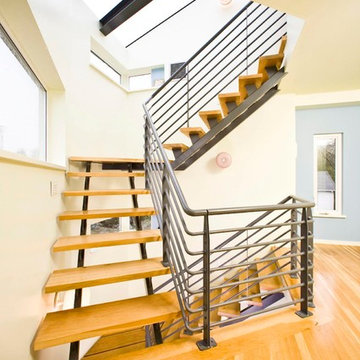
Michael Matisse
Exemple d'un escalier sans contremarche tendance avec des marches en bois et palier.
Exemple d'un escalier sans contremarche tendance avec des marches en bois et palier.
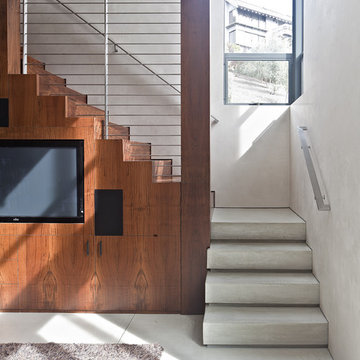
Copyrights: WA design
Réalisation d'un escalier design avec un téléviseur en dessous.
Réalisation d'un escalier design avec un téléviseur en dessous.
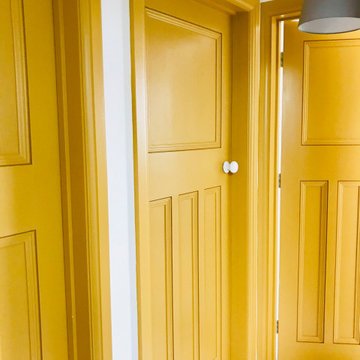
This Loft Conversion landing has been made into a happy space by simply painting the doors and architrave in India Yellow by Farrow & Ball, which really stands out against the white walls and floor. Then we have the gorgeous grey of London Roof by Designers Guild painted up to dado height as you come up the winding stairs, a practical solution for mucky finger prints as this floor houses the bedrooms of 2 teenagers. The scheme is brought to life further by black and white floor tiles as you enter the bathroom and a stripy laundry basket from Cox & Cox. Then last but not least, there is a gallery wall of artwork from the children, created over the years and treasured in simple black or white picture frames. It brings us joy every day (although don't look behind these beautiful bedroom doors, the bedrooms resemble a bomb site).
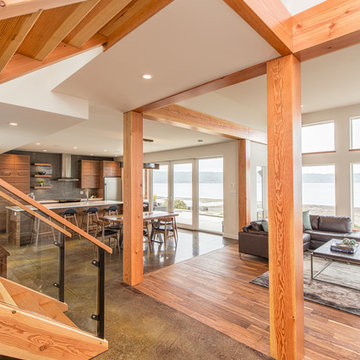
Entryway view of the open concept living room, staircase, dining room, kitchen, front patio area and straight through to the beach.
Cette photo montre un très grand escalier tendance.
Cette photo montre un très grand escalier tendance.
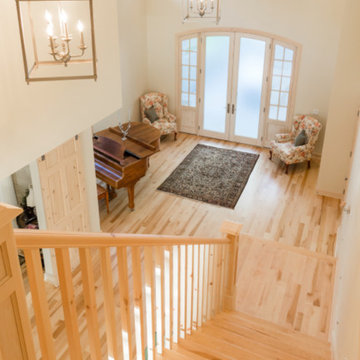
Cette image montre un grand escalier droit design avec des marches en bois et un garde-corps en bois.
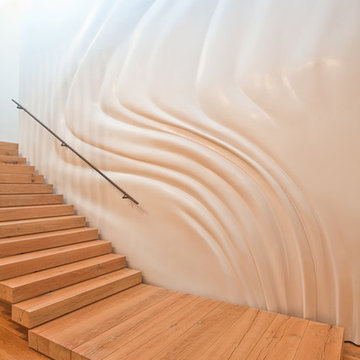
Michael Weschler Photography
Inspiration pour un grand escalier droit design avec des marches en bois et des contremarches en bois.
Inspiration pour un grand escalier droit design avec des marches en bois et des contremarches en bois.
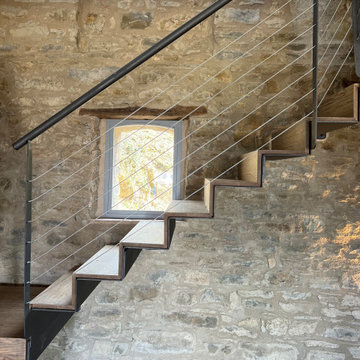
Internal stairs with steel structure and wooden (oak, 2cm) steps
Inspiration pour un petit escalier design en U avec des marches en bois, des contremarches en bois et un garde-corps en métal.
Inspiration pour un petit escalier design en U avec des marches en bois, des contremarches en bois et un garde-corps en métal.
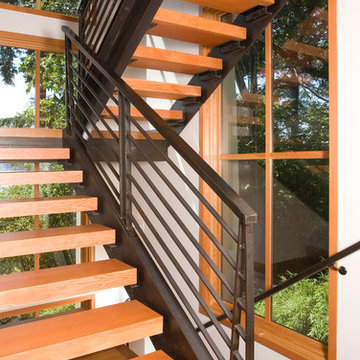
Inspiration pour un escalier sans contremarche design en L de taille moyenne avec des marches en bois.
5
