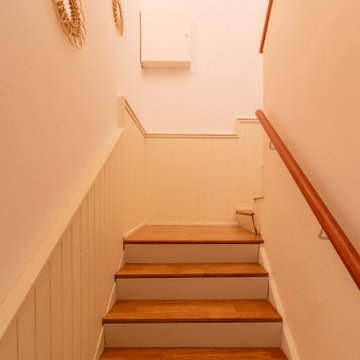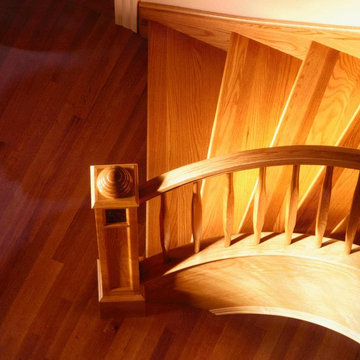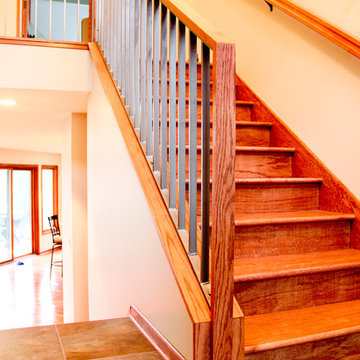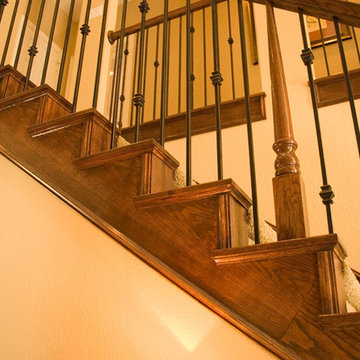Idées déco d'escaliers contemporains oranges
Trier par :
Budget
Trier par:Populaires du jour
81 - 100 sur 1 613 photos
1 sur 3
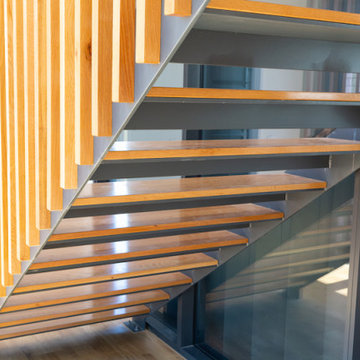
This was one of our most unique staircase projects to date. The natural oak balustrade screen had to all be hand fabricated on site, which truly demonstrates the emphasis Stairworks has on attention to detail. The challenge wasn’t just to get all the timber perfectly straight, but it was doing this with all the normal site challenges as well.
The oak treads are glued on to the solid steel staircase with an adhesive to hide any potential fixings. This has become a very popular option at the moment with our floating stairs, fitting into the modern contemporary interior home design.
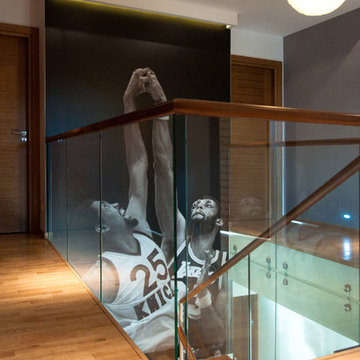
This project was designed for couple of basketball players. The main bone of the concept is open staircase with huge archival photo from game in 82’ where Bill Cartwright of the New York Knicks and Kareem Abdul-Jabbar of the Los Angeles Lakers grab hands instead of the ball.
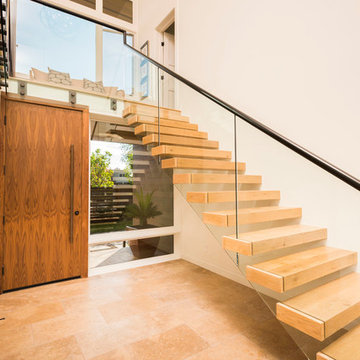
Steve Peixotto
Cette image montre un escalier sans contremarche flottant design avec des marches en bois.
Cette image montre un escalier sans contremarche flottant design avec des marches en bois.
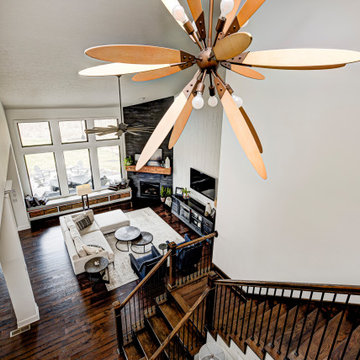
Our Carmel design-build studio was tasked with organizing our client’s basement and main floor to improve functionality and create spaces for entertaining.
In the basement, the goal was to include a simple dry bar, theater area, mingling or lounge area, playroom, and gym space with the vibe of a swanky lounge with a moody color scheme. In the large theater area, a U-shaped sectional with a sofa table and bar stools with a deep blue, gold, white, and wood theme create a sophisticated appeal. The addition of a perpendicular wall for the new bar created a nook for a long banquette. With a couple of elegant cocktail tables and chairs, it demarcates the lounge area. Sliding metal doors, chunky picture ledges, architectural accent walls, and artsy wall sconces add a pop of fun.
On the main floor, a unique feature fireplace creates architectural interest. The traditional painted surround was removed, and dark large format tile was added to the entire chase, as well as rustic iron brackets and wood mantel. The moldings behind the TV console create a dramatic dimensional feature, and a built-in bench along the back window adds extra seating and offers storage space to tuck away the toys. In the office, a beautiful feature wall was installed to balance the built-ins on the other side. The powder room also received a fun facelift, giving it character and glitz.
---
Project completed by Wendy Langston's Everything Home interior design firm, which serves Carmel, Zionsville, Fishers, Westfield, Noblesville, and Indianapolis.
For more about Everything Home, see here: https://everythinghomedesigns.com/
To learn more about this project, see here:
https://everythinghomedesigns.com/portfolio/carmel-indiana-posh-home-remodel
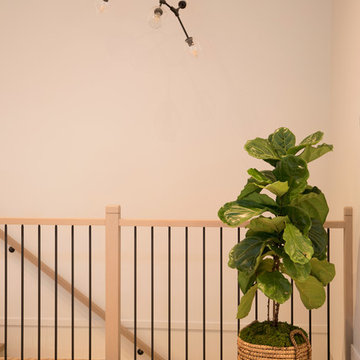
A splash of colour brought in by a plant in a neutral-dominated staircase area.
Photo by Lance at https://www.conceptphoto.ca/
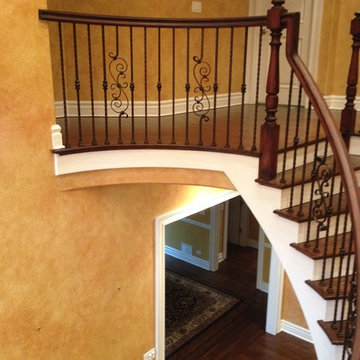
Mediterranean Series - plain bar, single knuckle, plain bar, single knuckle, leaf scroll pattern
Cette image montre un escalier courbe design avec des marches en bois et des contremarches en bois.
Cette image montre un escalier courbe design avec des marches en bois et des contremarches en bois.
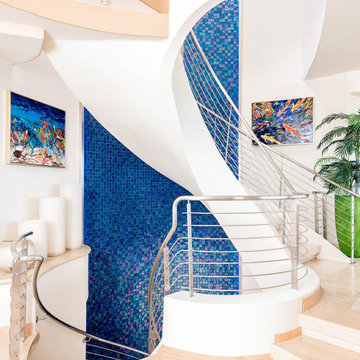
Beautiful staircase with a blue cascade gigant wall.
Cette image montre un grand escalier carrelé hélicoïdal design avec un garde-corps en métal et des contremarches carrelées.
Cette image montre un grand escalier carrelé hélicoïdal design avec un garde-corps en métal et des contremarches carrelées.
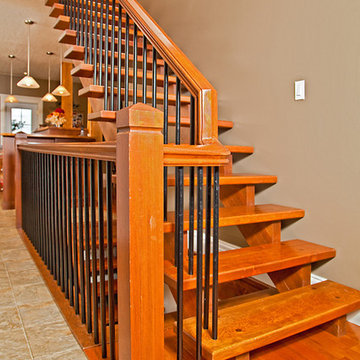
Mega Space
Cette photo montre un escalier flottant tendance avec des contremarches en bois.
Cette photo montre un escalier flottant tendance avec des contremarches en bois.
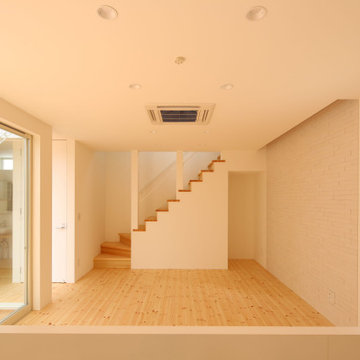
Idée de décoration pour un escalier design en L de taille moyenne avec des marches en bois, des contremarches en bois, un garde-corps en métal et du papier peint.
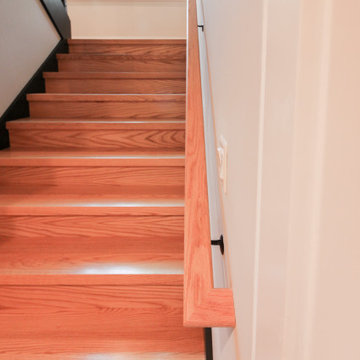
This structure boasts jet-black monumental stringers, blond hues wood steps & handrails, no risers, and rich-metal horizontal railings. The architect enhanced each flight with elegant lighting features (installed in walls parallel to stringers’ angles), making them an outstanding focal point. CSC 1976-2020 © Century Stair Company ® All rights reserved.
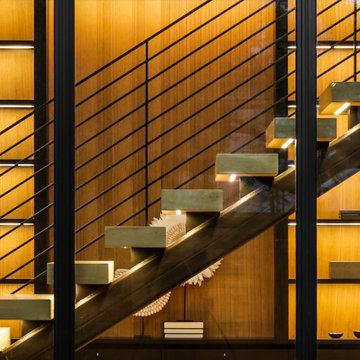
A closer look of the beautiful interior. Intricate lines and only the best materials used for the staircase handrails stairs steps, display cabinet lighting and lovely warm tones of wood.

We were able to capture this project at golden hour and it really brings the warmth out! We feature a stunning shiplap accent wall, our flooring, a kitchen peninsula, a decorative sliding barn door, and a stair system.
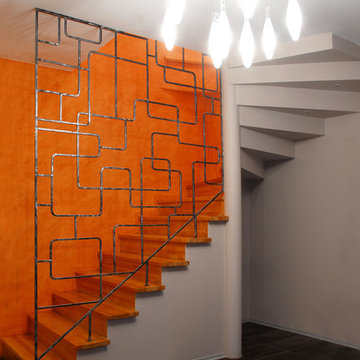
Lyubov Pyatayeva
Idées déco pour un escalier contemporain en L avec des marches en bois, des contremarches en bois et un garde-corps en métal.
Idées déco pour un escalier contemporain en L avec des marches en bois, des contremarches en bois et un garde-corps en métal.
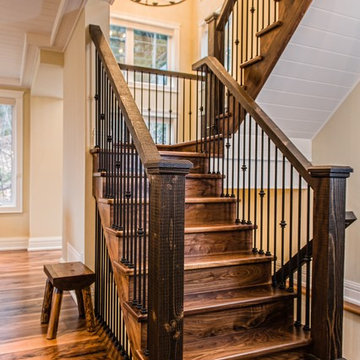
Reclaimed Walnut floors, rod iron and wood railings, reclaimed walnut doors, Benjamin Moore elephant tusk on walls.
Idée de décoration pour un escalier design.
Idée de décoration pour un escalier design.
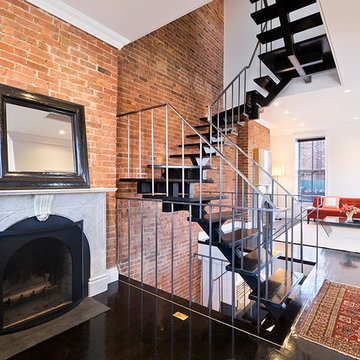
The open riser wood and steel staircase running through the center of this Landmarked Brooklyn home unifies the tiny floorplates, making the space feel much larger than the actual square footage would suggest.
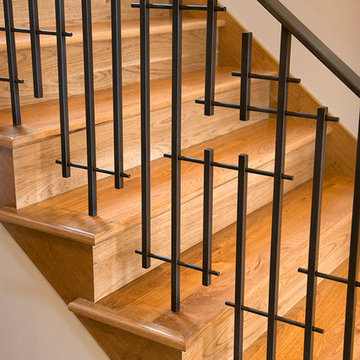
Custom metal railing system with unique geometric shapes to add visual interest. Detail shot showing craftsmanship, and excellent fit and installation.
Idées déco d'escaliers contemporains oranges
5
