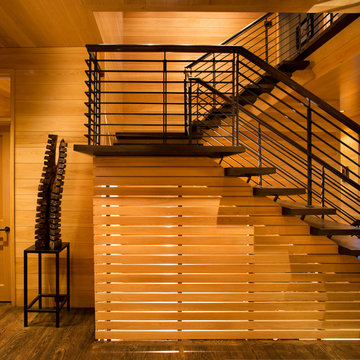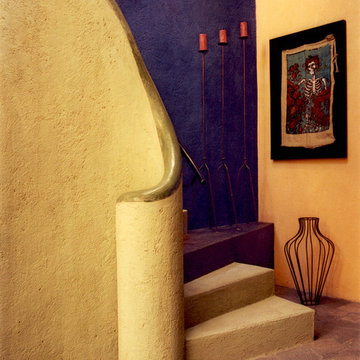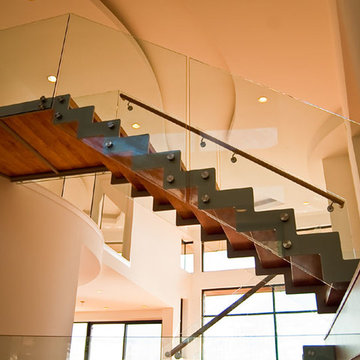Idées déco d'escaliers contemporains oranges
Trier par :
Budget
Trier par:Populaires du jour
41 - 60 sur 1 614 photos
1 sur 3
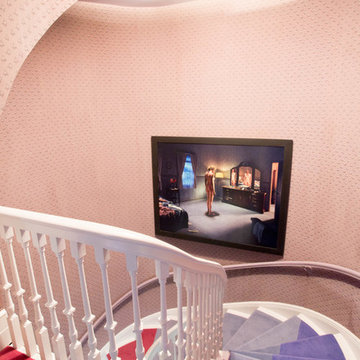
Photo: Rikki Snyder © 2017 Houzz
Idées déco pour un escalier contemporain avec éclairage.
Idées déco pour un escalier contemporain avec éclairage.

The existing staircase that led from the lower ground to the upper ground floor, was removed and replaced with a new, feature open tread glass and steel staircase towards the back of the house, thereby maximising the lower ground floor space. All of the internal walls on this floor were removed and in doing so created an expansive and welcoming space.
Due to its’ lack of natural daylight this floor worked extremely well as a Living / TV room. The new open timber tread, steel stringer with glass balustrade staircase was designed to sit easily within the existing building and to complement the original 1970’s spiral staircase.
Because this space was going to be a hard working area, it was designed with a rugged semi industrial feel. Underfloor heating was installed and the floor was tiled with a large format Mutina tile in dark khaki with an embossed design. This was complemented by a distressed painted brick effect wallpaper on the back wall which received no direct light and thus the wallpaper worked extremely well, really giving the impression of a painted brick wall.
The furniture specified was bright and colourful, as a counterpoint to the walls and floor. The palette was burnt orange, yellow and dark woods with industrial metals. Furniture pieces included a metallic, distressed sideboard and desk, a burnt orange sofa, yellow Hans J Wegner Papa Bear armchair, and a large black and white zig zag patterned rug.
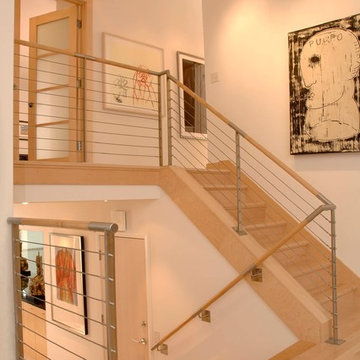
Exemple d'un escalier tendance en U avec des marches en bois et des contremarches en bois.

John Cole Photography
Exemple d'un escalier tendance en U avec des marches en bois, des contremarches en bois et un garde-corps en câble.
Exemple d'un escalier tendance en U avec des marches en bois, des contremarches en bois et un garde-corps en câble.
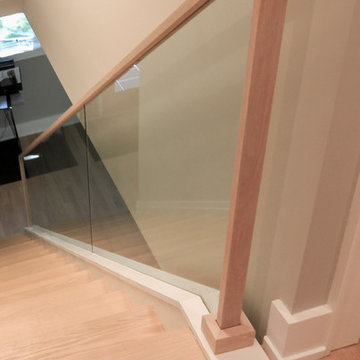
A glass balustrade was selected for the straight flight to allow light to flow freely into the living area and to create an uncluttered space (defined by the clean lines of the grooved top hand rail and wide bottom stringer). The invisible barrier works beautifully with the 2" squared-off oak treads, matching oak risers and strong-routed poplar stringers; it definitively improves the modern feel of the home. CSC 1976-2020 © Century Stair Company
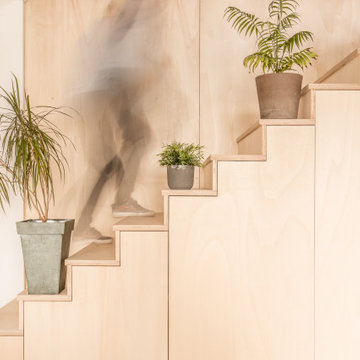
« Meuble cloison » traversant séparant l’espace jour et nuit incluant les rangements de chaque pièces.
Cette image montre un grand escalier design en bois.
Cette image montre un grand escalier design en bois.
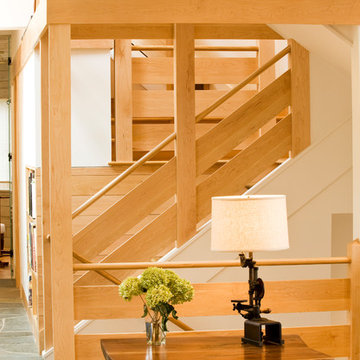
Exemple d'un grand escalier sans contremarche droit tendance avec des marches en bois, un garde-corps en bois et éclairage.
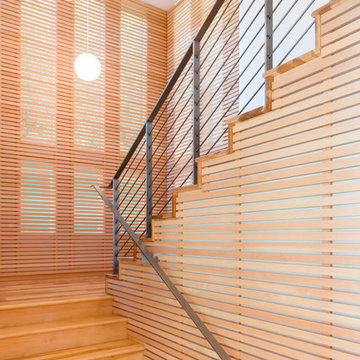
Photo by Scott Larsen
Cette image montre un escalier design en L avec des marches en bois, des contremarches en bois et palier.
Cette image montre un escalier design en L avec des marches en bois, des contremarches en bois et palier.
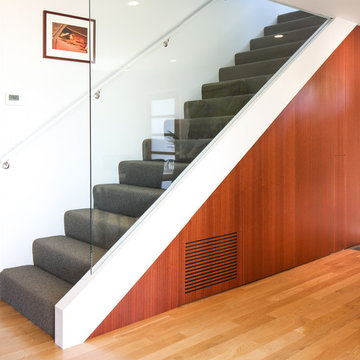
Idée de décoration pour un grand escalier droit design avec des marches en moquette, des contremarches en moquette et un garde-corps en verre.
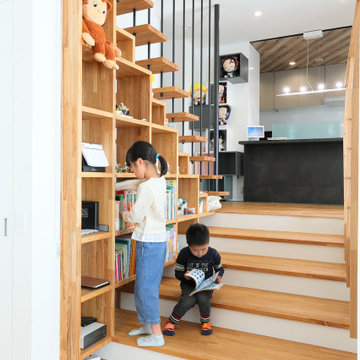
大階段横はライブラリースペースにもなっています。子どもたちが好きな本を手にとり時間を忘れて夢中になることも。
Aménagement d'un escalier contemporain avec rangements.
Aménagement d'un escalier contemporain avec rangements.
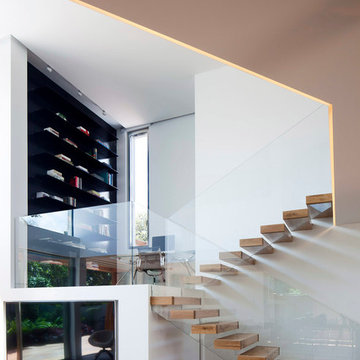
Contemporary Home, Living Room with Narrow Sight-line Windows.
Exemple d'un escalier sans contremarche tendance en U avec des marches en bois et éclairage.
Exemple d'un escalier sans contremarche tendance en U avec des marches en bois et éclairage.
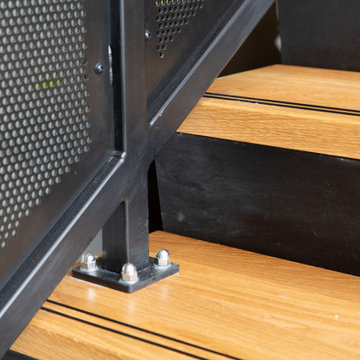
The main goal of this project was to build a U shaped staircase with a large span all the way to the large tilt slab wall. Structural steel became the obvious choice because it gave us rigidity, so we used it for the channel stringers and flat plate steel risers and treads.
This allowed for us to use thick, oak treads. Square section balustrade posts and oak handrails with perforated metal infill panels were used to create a contemporary block pattern.
Because of this, light was able to pass through and achieved the industrial design look the client was after. We fabricated off site and assembled on site in order to have a hassle free installation for our clients.
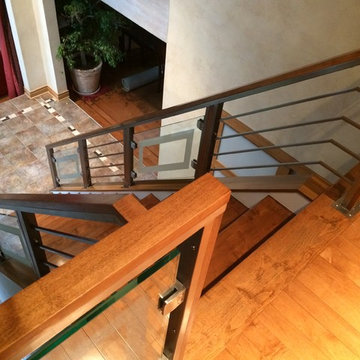
Custom contemporary railing with glass panels and horizontal stainless steel round rods made by Capozzoli , Philadelphia. Please contact us for more information at 609-635-1265 or capozzoli@comcast.net. Please also visit our website www.thecapo.us for more info and images .
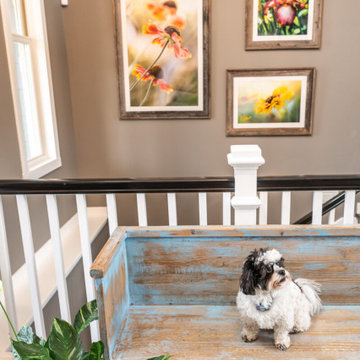
Project by Wiles Design Group. Their Cedar Rapids-based design studio serves the entire Midwest, including Iowa City, Dubuque, Davenport, and Waterloo, as well as North Missouri and St. Louis.
For more about Wiles Design Group, see here: https://wilesdesigngroup.com/
To learn more about this project, see here: https://wilesdesigngroup.com/relaxed-family-home

Fotograf: Herbert Stolz
Inspiration pour un escalier flottant design de taille moyenne avec des marches en bois et palier.
Inspiration pour un escalier flottant design de taille moyenne avec des marches en bois et palier.

Réalisation d'un escalier design avec des marches en bois, des contremarches en bois et un garde-corps en câble.
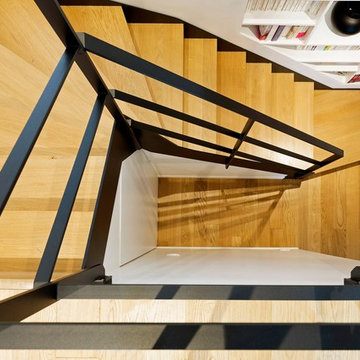
Dondain
Cette image montre un escalier design avec des marches en bois, des contremarches en bois et un garde-corps en métal.
Cette image montre un escalier design avec des marches en bois, des contremarches en bois et un garde-corps en métal.
Idées déco d'escaliers contemporains oranges
3
