Idées déco d'escaliers craftsman avec garde-corps
Trier par :
Budget
Trier par:Populaires du jour
41 - 60 sur 1 686 photos
1 sur 3
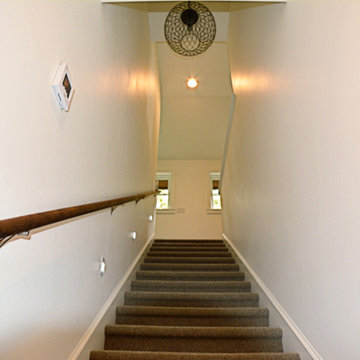
Cette image montre un escalier droit craftsman de taille moyenne avec des marches en moquette, des contremarches en moquette et un garde-corps en bois.
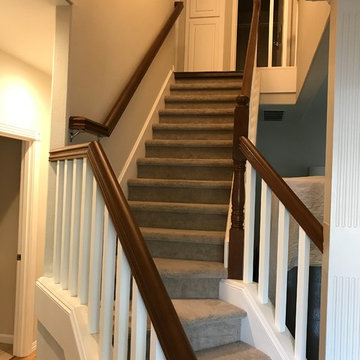
After picture. Removed dated balusters re-stained railing and newels, then added new
square balusters with new railing brackets. Owner painted trim.
Portland Stair Co. & Boss
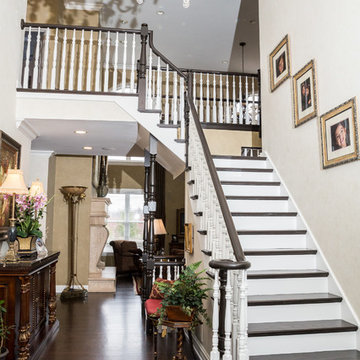
Dark Floors, Stairs & Railings
Photo by: Divine Simplicity Photography
Idées déco pour un grand escalier peint craftsman en L avec des marches en bois et un garde-corps en bois.
Idées déco pour un grand escalier peint craftsman en L avec des marches en bois et un garde-corps en bois.
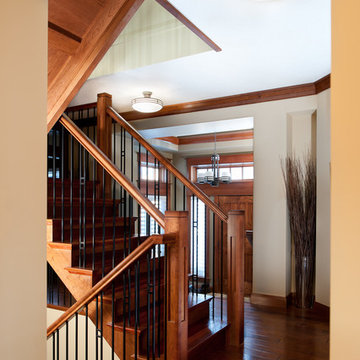
Solid jatoba treads accent this closed riser cherry wood staircase. This traditional stair blends fine details with simple design. The natural finish accentuates the true colour of the solid wood. The stairs’ open, saw tooth style stringers show the beautiful craftsmanship of the treads.
Photography by Jason Ness
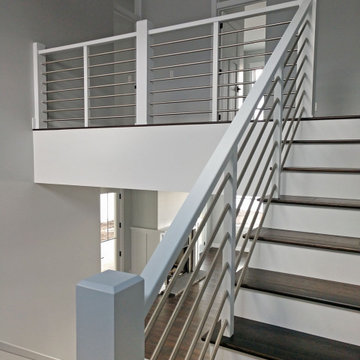
Open metal railings in the stairway that leads from the main floor great room to the upstairs landing.
Exemple d'un escalier peint craftsman en U avec des marches en bois et un garde-corps en métal.
Exemple d'un escalier peint craftsman en U avec des marches en bois et un garde-corps en métal.
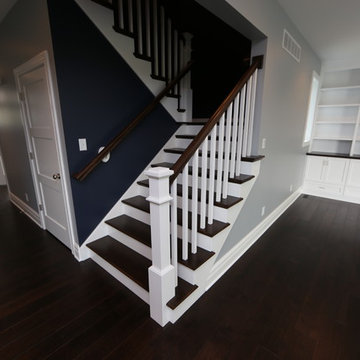
An incredible custom 3,300 square foot custom Craftsman styled 2-story home with detailed amenities throughout.
Inspiration pour un grand escalier craftsman en U avec des marches en bois, des contremarches en bois et un garde-corps en bois.
Inspiration pour un grand escalier craftsman en U avec des marches en bois, des contremarches en bois et un garde-corps en bois.
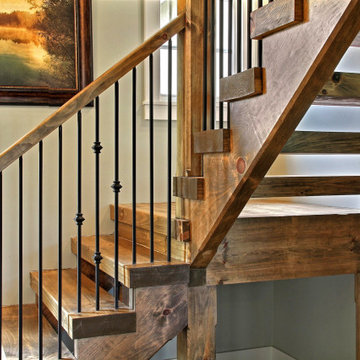
This Craftsman home remodel features lightly stained cedar shake on the outside with a crafted timber entrance and French entry doors, while the inside boasts timber and wood details on the floor and ceilings.
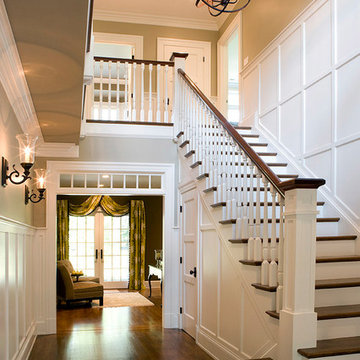
Warren Patterson
Cette image montre un escalier peint craftsman avec des marches en bois et un garde-corps en bois.
Cette image montre un escalier peint craftsman avec des marches en bois et un garde-corps en bois.
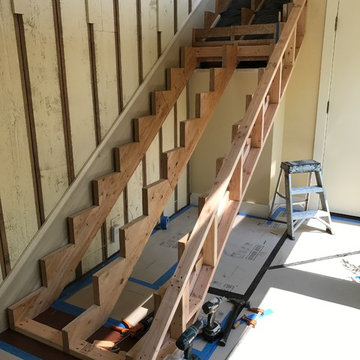
Stair stringers or carriages
Portland Stair Company
Cette photo montre un escalier craftsman avec des marches en moquette, des contremarches en moquette et un garde-corps en matériaux mixtes.
Cette photo montre un escalier craftsman avec des marches en moquette, des contremarches en moquette et un garde-corps en matériaux mixtes.
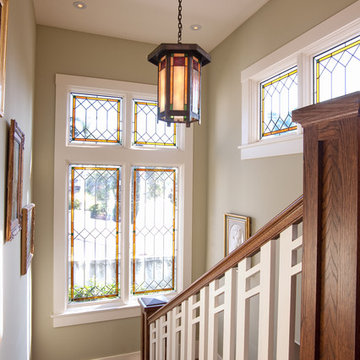
Aménagement d'un escalier craftsman en U de taille moyenne avec des marches en bois, des contremarches en bois, un garde-corps en bois et éclairage.
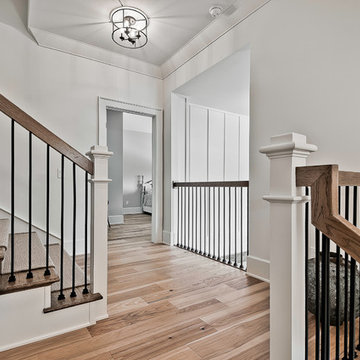
Exemple d'un escalier craftsman en U avec des marches en bois et un garde-corps en matériaux mixtes.
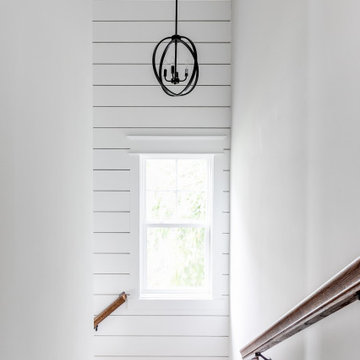
This gorgeous renovation has been designed and built by Richmond Hill Design + Build and offers a floor plan that suits today’s lifestyle. This home sits on a huge corner lot and features over 3,000 sq. ft. of living space, a fenced-in backyard with a deck and a 2-car garage with off street parking! A spacious living room greets you and showcases the shiplap accent walls, exposed beams and original fireplace. An addition to the home provides an office space with a vaulted ceiling and exposed brick wall. The first floor bedroom is spacious and has a full bath that is accessible through the mud room in the rear of the home, as well. Stunning open kitchen boasts floating shelves, breakfast bar, designer light fixtures, shiplap accent wall and a dining area. A wide staircase leads you upstairs to 3 additional bedrooms, a hall bath and an oversized laundry room. The master bedroom offers 3 closets, 1 of which is a walk-in. The en-suite has been thoughtfully designed and features tile floors, glass enclosed tile shower, dual vanity and plenty of natural light. A finished basement gives you additional entertaining space with a wet bar and half bath. Must-see quality build!
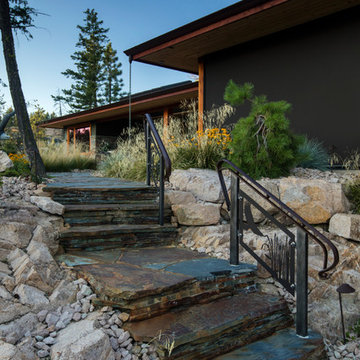
Shawn Talbot
Cette image montre un petit escalier courbe craftsman avec un garde-corps en métal.
Cette image montre un petit escalier courbe craftsman avec un garde-corps en métal.
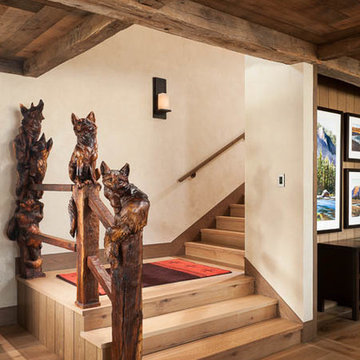
LongView Studios
Chester Armstrong - Fox Carvings
Cette image montre un grand escalier craftsman en L avec des marches en bois, des contremarches en bois et un garde-corps en bois.
Cette image montre un grand escalier craftsman en L avec des marches en bois, des contremarches en bois et un garde-corps en bois.
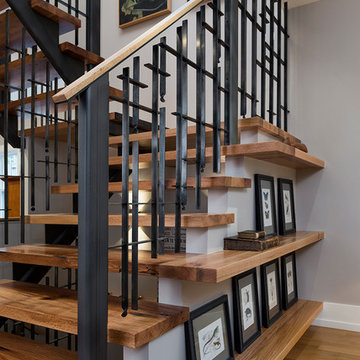
This staircase was designed and built with a collaboration of metal work and metal design by John Walters of Metal Off Main and Meadowlark Design + Build. The treads were reclaimed from a beam from a local barn. The staircase was built on-site and then carefully installed.
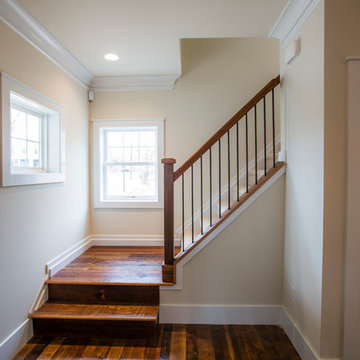
Adam Desio
Inspiration pour un escalier craftsman en L de taille moyenne avec des marches en bois, des contremarches en bois et un garde-corps en bois.
Inspiration pour un escalier craftsman en L de taille moyenne avec des marches en bois, des contremarches en bois et un garde-corps en bois.
Exemple d'un escalier peint craftsman en U de taille moyenne avec des marches en bois et un garde-corps en bois.
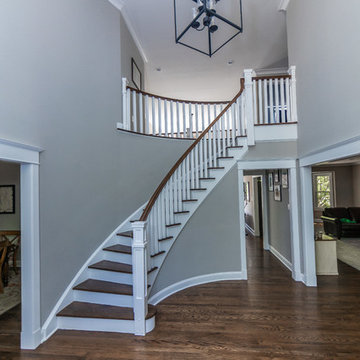
All new staircase. New rails, pickets, and posts for a more craftsman look. Refinished and painted risers and crown molding.
Cette image montre un grand escalier peint courbe craftsman avec des marches en bois et un garde-corps en bois.
Cette image montre un grand escalier peint courbe craftsman avec des marches en bois et un garde-corps en bois.
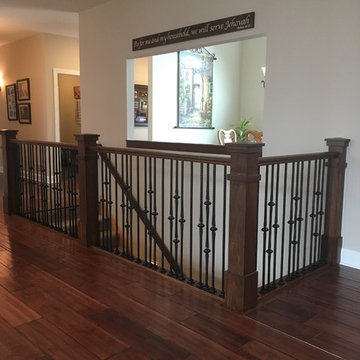
Replaced Honey Oak railings with a rich dark stained poplar & iron balusters. We removed the rail sections, stained the base plate to match the newels. Left the original oak newels in place for strength & boxed around them with the new poplar & added in the new sections. We spaced the iron balusters in "groupings" of 3 with a single straight baluster between. The baluster style is Gothic.
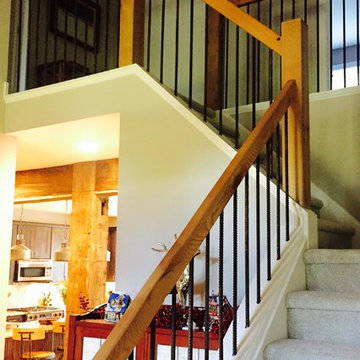
Idée de décoration pour un escalier craftsman en L de taille moyenne avec des marches en moquette, des contremarches en moquette et un garde-corps en bois.
Idées déco d'escaliers craftsman avec garde-corps
3