Idées déco d'escaliers craftsman avec garde-corps
Trier par :
Budget
Trier par:Populaires du jour
1 - 20 sur 1 688 photos
1 sur 3
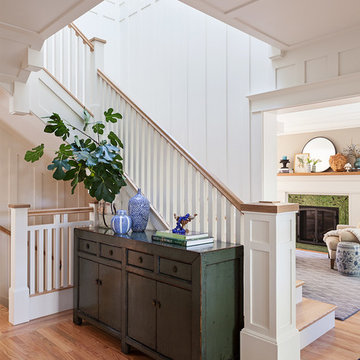
Michele Lee Wilson
Inspiration pour un escalier peint craftsman en L de taille moyenne avec des marches en bois et un garde-corps en bois.
Inspiration pour un escalier peint craftsman en L de taille moyenne avec des marches en bois et un garde-corps en bois.
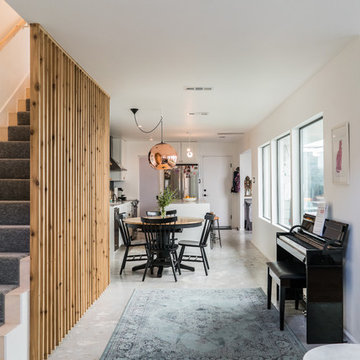
Idée de décoration pour un escalier droit craftsman de taille moyenne avec des marches en bois, un garde-corps en bois et des contremarches en bois.
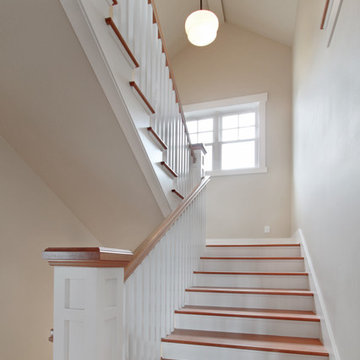
This Greenlake area home is the result of an extensive collaboration with the owners to recapture the architectural character of the 1920’s and 30’s era craftsman homes built in the neighborhood. Deep overhangs, notched rafter tails, and timber brackets are among the architectural elements that communicate this goal.
Given its modest 2800 sf size, the home sits comfortably on its corner lot and leaves enough room for an ample back patio and yard. An open floor plan on the main level and a centrally located stair maximize space efficiency, something that is key for a construction budget that values intimate detailing and character over size.

Pond House interior stairwell with Craftsman detailing and hardwood floors.
Gridley Graves
Idée de décoration pour un escalier peint droit craftsman de taille moyenne avec des marches en bois et un garde-corps en bois.
Idée de décoration pour un escalier peint droit craftsman de taille moyenne avec des marches en bois et un garde-corps en bois.
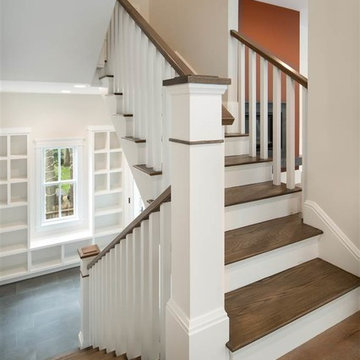
Réalisation d'un escalier peint craftsman en U de taille moyenne avec des marches en bois et un garde-corps en bois.

The new wide plank oak flooring continues throughout the entire first and second floors with a lovely open staircase lit by a chandelier, skylights and flush in-wall step lighting.
Kate Benjamin Photography
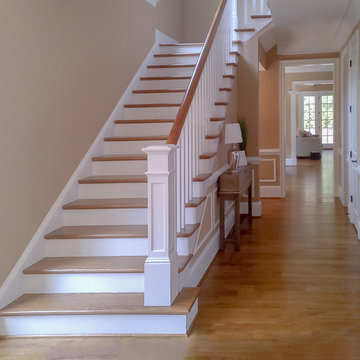
This multistory stair definitely embraces nature and simplicity; we had the opportunity to design, build and install these rectangular wood treads, newels, balusters and handrails system, to help create beautiful horizontal lines for a more natural open flow throughout the home.CSC 1976-2020 © Century Stair Company ® All rights reserved.

A one-story Craftsman bungalow was raised to create a two story house. The front bedroom was opened up to create a staircase connecting the two floors.
Joe Fletcher Photography
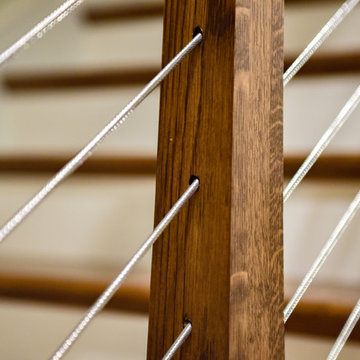
Réalisation d'un escalier droit craftsman avec des marches en bois, des contremarches en bois et un garde-corps en câble.
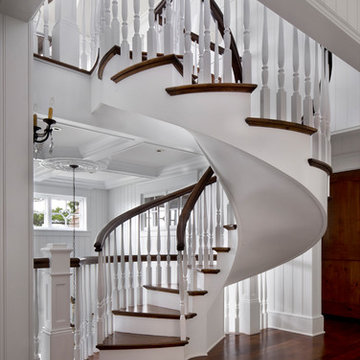
Exemple d'un grand escalier peint hélicoïdal craftsman avec des marches en bois et un garde-corps en bois.
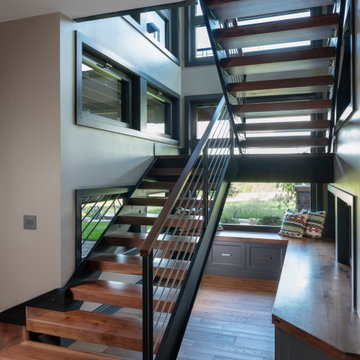
Cette image montre un escalier sans contremarche flottant craftsman de taille moyenne avec des marches en bois et un garde-corps en métal.
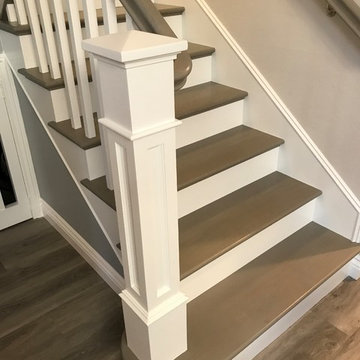
This new stairway actually added space to the area and converted an empty space to a doggy condo
Réalisation d'un escalier peint craftsman en L de taille moyenne avec des marches en bois peint et un garde-corps en bois.
Réalisation d'un escalier peint craftsman en L de taille moyenne avec des marches en bois peint et un garde-corps en bois.
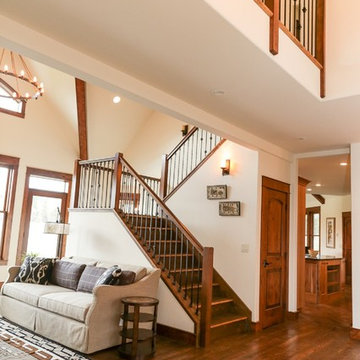
Idées déco pour un escalier craftsman en U de taille moyenne avec des marches en bois, des contremarches en bois et un garde-corps en matériaux mixtes.
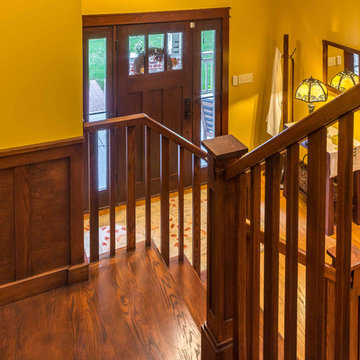
The Stair is open to the Entry, Den, Hall, and the entire second floor Hall. The base of the stair includes a built-in lift-up bench for storage and seating. Wood risers, treads, ballusters, newel posts, railings and wainscoting make for a stunning focal point of both levels of the home. A large transom window over the Stair lets in ample natural light and will soon be home to a custom stained glass window designed and made by the homeowner.
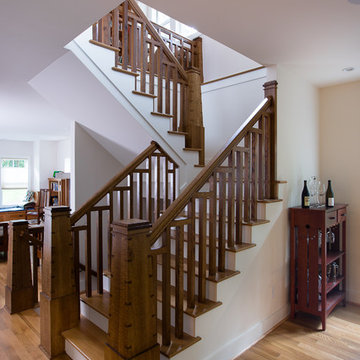
This custom made quatersawn white oak staircase is the centerpiece of the house. Quite a focal point! All the floors and stair treads are rift-sawn white oak.
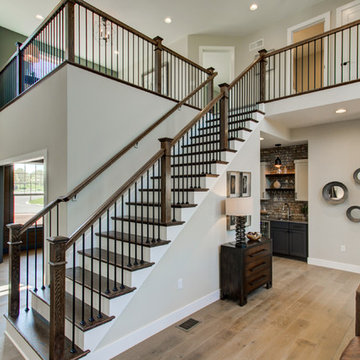
This 2-story home with first-floor owner’s suite includes a 3-car garage and an inviting front porch. A dramatic 2-story ceiling welcomes you into the foyer where hardwood flooring extends throughout the main living areas of the home including the dining room, great room, kitchen, and breakfast area. The foyer is flanked by the study to the right and the formal dining room with stylish coffered ceiling and craftsman style wainscoting to the left. The spacious great room with 2-story ceiling includes a cozy gas fireplace with custom tile surround. Adjacent to the great room is the kitchen and breakfast area. The kitchen is well-appointed with Cambria quartz countertops with tile backsplash, attractive cabinetry and a large pantry. The sunny breakfast area provides access to the patio and backyard. The owner’s suite with includes a private bathroom with 6’ tile shower with a fiberglass base, free standing tub, and an expansive closet. The 2nd floor includes a loft, 2 additional bedrooms and 2 full bathrooms.
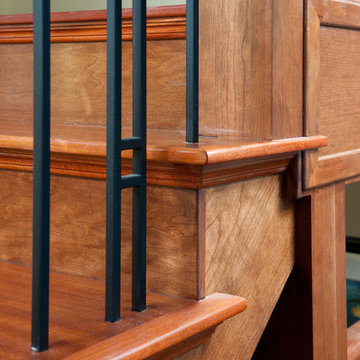
Solid jatoba treads accent this closed riser cherry wood staircase. This traditional stair blends fine details with simple design. The natural finish accentuates the true colour of the solid wood. The stairs’ open, saw tooth style stringers show the beautiful craftsmanship of the treads.
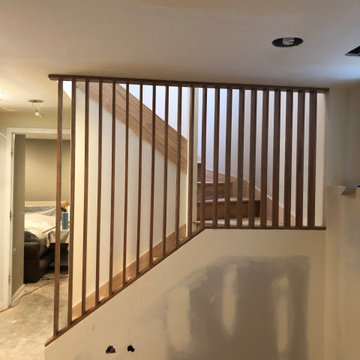
Red oak room divider / stair partition and oak hardwood stair treads in Ravenswood
Réalisation d'un escalier craftsman avec des marches en bois et un garde-corps en bois.
Réalisation d'un escalier craftsman avec des marches en bois et un garde-corps en bois.
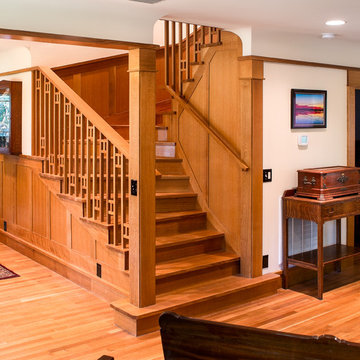
Idée de décoration pour un escalier hélicoïdal craftsman de taille moyenne avec des marches en bois, des contremarches en bois et un garde-corps en bois.
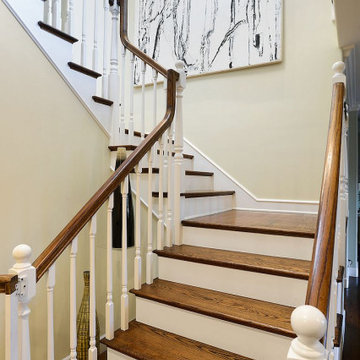
Staircase leading up to the second floor. All treads which were previously carpeted were replaced with custom-made oak ones.
Aménagement d'un escalier peint craftsman en U de taille moyenne avec des marches en bois et un garde-corps en bois.
Aménagement d'un escalier peint craftsman en U de taille moyenne avec des marches en bois et un garde-corps en bois.
Idées déco d'escaliers craftsman avec garde-corps
1