Idées déco d'escaliers de couleur bois avec des marches en bois
Trier par :
Budget
Trier par:Populaires du jour
61 - 80 sur 2 050 photos
1 sur 3
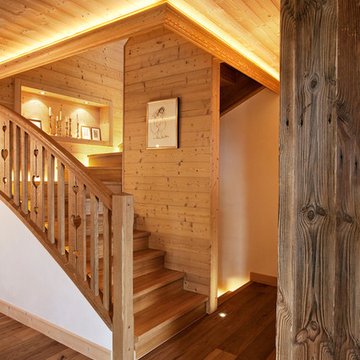
photo credits norbert banszyk
Idée de décoration pour un escalier chalet avec des marches en bois et des contremarches en bois.
Idée de décoration pour un escalier chalet avec des marches en bois et des contremarches en bois.
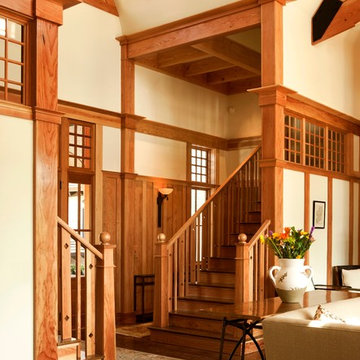
arts and crafts
dual staircase
entry
european
Frank Lloyd Wright
kiawah island
molding and trim
staircase
Exemple d'un grand escalier craftsman en L avec des marches en bois, des contremarches en bois et un garde-corps en bois.
Exemple d'un grand escalier craftsman en L avec des marches en bois, des contremarches en bois et un garde-corps en bois.
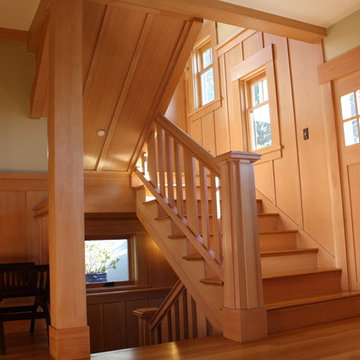
Idée de décoration pour un grand escalier craftsman en U avec des marches en bois, des contremarches en bois et un garde-corps en bois.
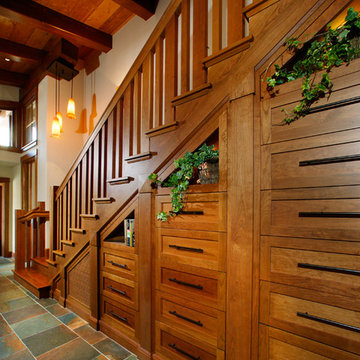
500 exposed Doug Fir timbers and approx. 120 Doug Fir windows.
Roofing comprised of stone slate and handmade copper tiles and panels.
Siding comprised of Old Growth Clear heart vertical grain board on board, hand split redwood shakes and 500 tons of large river rock stone.
Oversized see-thru masonry fireplace with custom iron/glass doors.
Home automation, Lighting control system, and fire sprinklers.
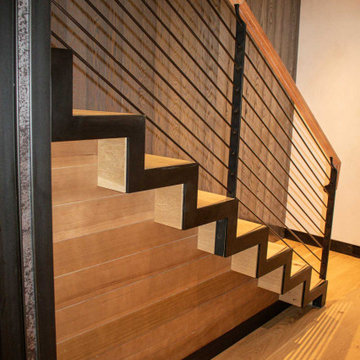
The Ross Peak Steel Stringer Stair and Railing is full of functionality and flair. Steel stringers paired with waterfall style white oak treads, with a continuous grain pattern for a seamless design. A shadow reveal lined with LED lighting follows the stairs up, illuminating the Blue Burned Fir wall. The railing is made of stainless steel posts and continuous stainless steel rod balusters. The hand railing is covered in a high quality leather and hand stitched, tying the contrasting industrial steel with the softness of the wood for a finished look. Below the stairs is the Illuminated Stair Wine Closet, that’s extenuated by stair design and carries the lighting into the space.
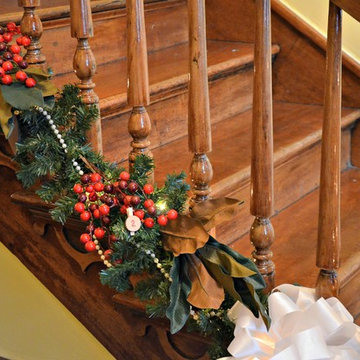
Decorations were placed at the bottom of the banister instead of on top of the banister. Pine, magnolia and cranberries were the main theme. Brenda Corder
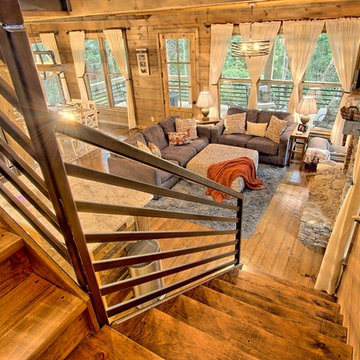
kurtis miller photography, kmpics.com
Stairway in rustic cottage. Custom iron railing with bull nose stair treads. Stair treads custom item at Sisson Dupont and Carder.
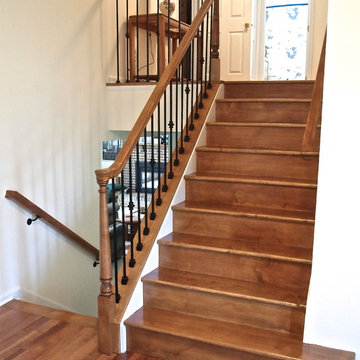
The original stairs were carpeted and had a knee wall going up the stairs and at the top of the hallway. We removed the knee wall and installed a maple railing with rod iron balusters and installed new maple risers and treads.
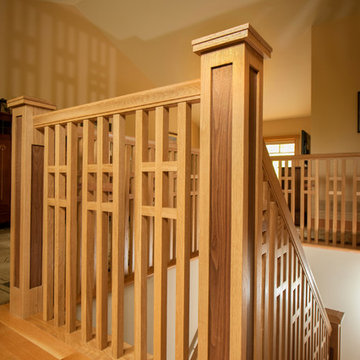
Inspiration pour un escalier traditionnel en U de taille moyenne avec des marches en bois et des contremarches en bois.
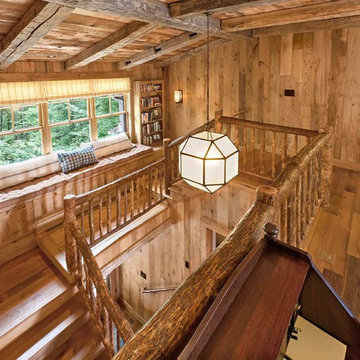
Photography: Jerry Markatos
Builder: James H. McGinnis, Inc.
Interior Design: Sharon Simonaire Design, Inc.
Aménagement d'un escalier montagne avec des marches en bois et des contremarches en bois.
Aménagement d'un escalier montagne avec des marches en bois et des contremarches en bois.
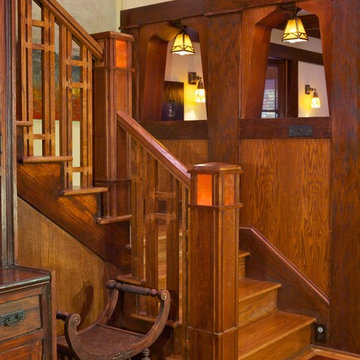
Chris Adams
Cette photo montre un escalier chic avec des marches en bois et des contremarches en bois.
Cette photo montre un escalier chic avec des marches en bois et des contremarches en bois.
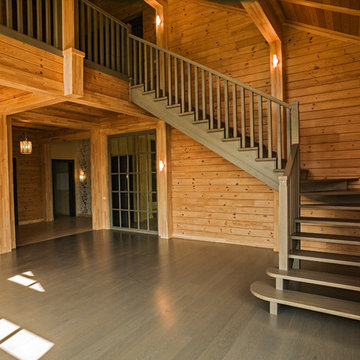
Архитектор Александр Петунин.
Строительство ПАЛЕКС дома из клееного бруса.
Интерьер Екатерина Мамаева.
Красивая нарядная лестница может украсить собой любую гостиную
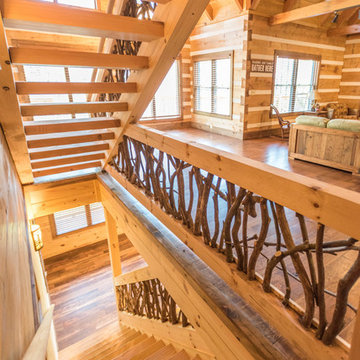
Inspiration pour un grand escalier sans contremarche droit chalet avec des marches en bois et un garde-corps en bois.
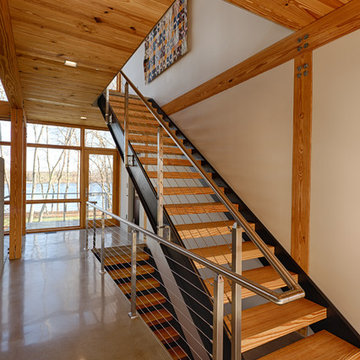
Hugh Lofting Timber Framing (HLTF) manufactured and installed the Southern Yellow Pine glued-laminated (glulams) beams and the Douglas Fir lock deck T&G in this modern house in Centreville, MD. HLTF worked closely with Torchio Architects to develop the steel connection designs and the overall glulam strategy for the project.
Photos by: Steve Buchanan Photography
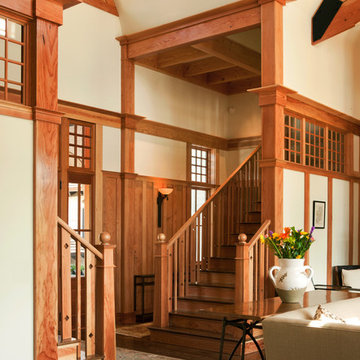
2012: This Arts and Crafts style house draws from the most influential English architects of the early 20th century. Designed to be enjoyed by multiple families as a second home, this 4,900-sq-ft home contains three identical master suites, three bedrooms and six bathrooms. The bold stucco massing and steep roof pitches make a commanding presence, while flared roof lines and various detailed openings articulate the form. Inside, neutral colored walls accentuate richly stained woodwork. The timber trusses and the intersecting peak and arch ceiling open the living room to form a dynamic gathering space. Stained glass connects the kitchen and dining room. The open floor plan allows abundant light and views to the exterior, and also provides a sense of connection and functionality. A pair of matching staircases separates the two upper master suites, trimmed with custom balusters.
Architect :Wayne Windham Architect - http://waynewindhamarchitect.com/
Builder: Buffington Homes - http://buffingtonhomes.com/
Interior Designer : Kathryn McGowan
Land Planner: Sunnyside Designs
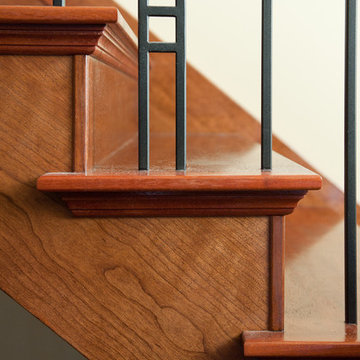
Solid jatoba treads accent this closed riser cherry wood staircase. This traditional stair blends fine details with simple design. The natural finish accentuates the true colour of the solid wood. The stairs’ open, saw tooth style stringers show the beautiful craftsmanship of the treads.
Photography by Jason Ness
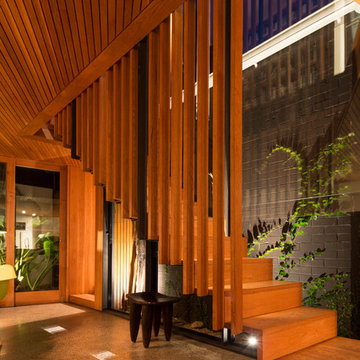
concrete floor, floating staircase, glass wall, wood stool, wood slats, timber balustrade, timber ceiling, timber staircase
Réalisation d'un escalier droit design avec des marches en bois et des contremarches en bois.
Réalisation d'un escalier droit design avec des marches en bois et des contremarches en bois.
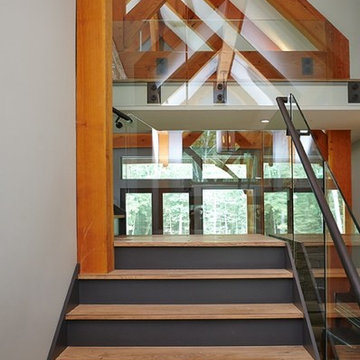
Inspiration pour un escalier peint minimaliste avec des marches en bois et un garde-corps en métal.
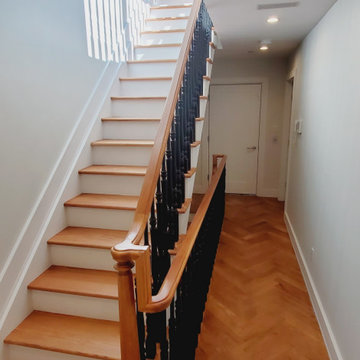
Inspiration pour un escalier minimaliste de taille moyenne avec des marches en bois, des contremarches en bois, un garde-corps en bois et du lambris.
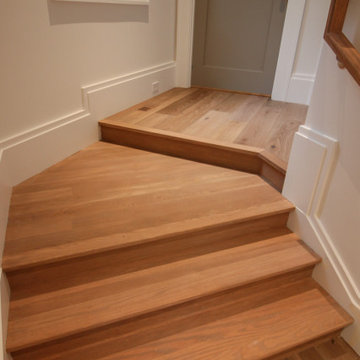
This versatile staircase doubles as seating, allowing home owners and guests to congregate by a modern wine cellar and bar. Oak steps with high risers were incorporated by the architect into this beautiful stair to one side of the thoroughfare; a riser-less staircase above allows natural lighting to create a fabulous focal point. CSC © 1976-2020 Century Stair Company. All rights reserved.
Idées déco d'escaliers de couleur bois avec des marches en bois
4