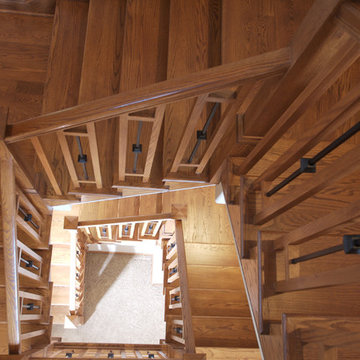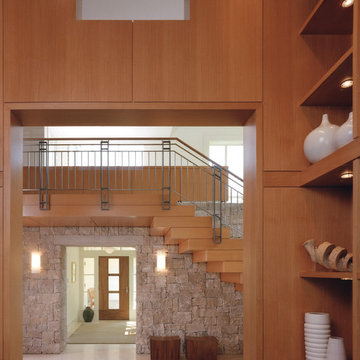Idées déco d'escaliers de couleur bois avec des marches en bois
Trier par :
Budget
Trier par:Populaires du jour
121 - 140 sur 2 050 photos
1 sur 3
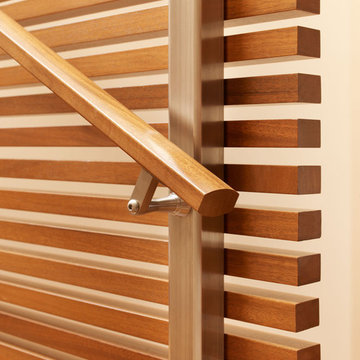
Photography: Eric Staudenmaier
Idées déco pour un grand escalier sans contremarche droit asiatique avec des marches en bois et un garde-corps en bois.
Idées déco pour un grand escalier sans contremarche droit asiatique avec des marches en bois et un garde-corps en bois.
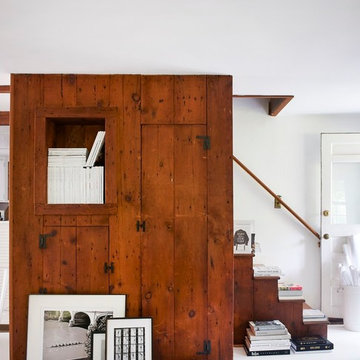
Inspiration pour un escalier rustique avec des marches en bois, des contremarches en bois et rangements.
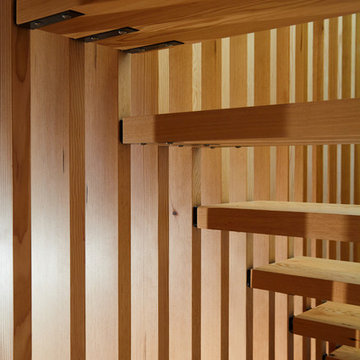
Architecture: One SEED Architecture + Interiors (www.oneseed.ca)
Photo: Martin Knowles Photo Media
Builder: Vertical Grain Projects
Multigenerational Vancouver Special Reno
#MGvancouverspecial
Vancouver, BC
Previous Project Next Project
2 780 SF
Interior and Exterior Renovation
We are very excited about the conversion of this Vancouver Special in East Van’s Renfrew-Collingwood area, zoned RS-1, into a contemporary multigenerational home. It will incorporate two generations immediately, with separate suites for the home owners and their parents, and will be flexible enough to accommodate the next generation as well, when the owners have children of their own. During the design process we addressed the needs of each group and took special care that each suite was designed with lots of light, high ceilings, and large rooms.
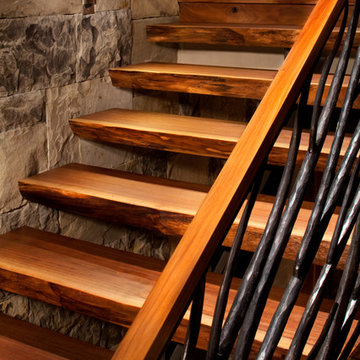
Gibeon Photography
Réalisation d'un escalier sans contremarche design avec des marches en bois.
Réalisation d'un escalier sans contremarche design avec des marches en bois.
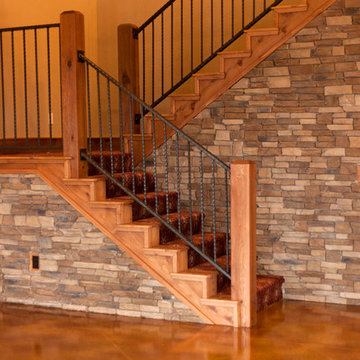
Inspiration pour un escalier chalet en U de taille moyenne avec des marches en bois et des contremarches en bois.
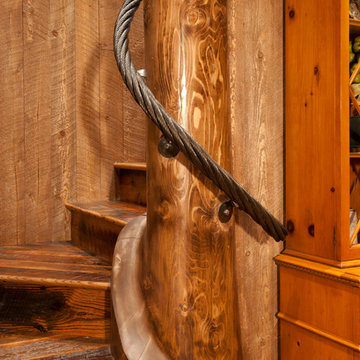
Idée de décoration pour un petit escalier hélicoïdal chalet avec des marches en bois et des contremarches en bois.

The Laurel was a project that required a rigorous lesson in southern architectural vernacular. The site being located in the hot climate of the Carolina shoreline, the client was eager to capture cross breezes and utilize outdoor entertainment spaces. The home was designed with three covered porches, one partially covered courtyard, and one screened porch, all accessed by way of French doors and extra tall double-hung windows. The open main level floor plan centers on common livings spaces, while still leaving room for a luxurious master suite. The upstairs loft includes two individual bed and bath suites, providing ample room for guests. Native materials were used in construction, including a metal roof and local timber.
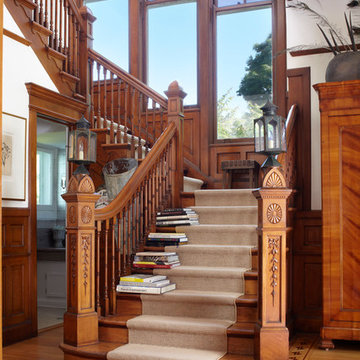
Réalisation d'un escalier tradition avec des marches en bois et des contremarches en bois.
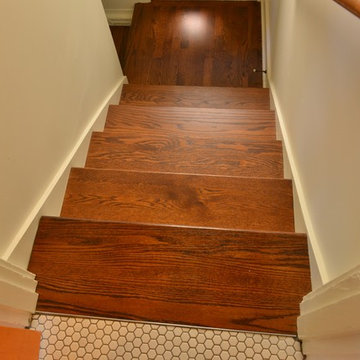
LeBlanc Floors & Interiors
Réalisation d'un escalier peint craftsman en L de taille moyenne avec des marches en bois.
Réalisation d'un escalier peint craftsman en L de taille moyenne avec des marches en bois.
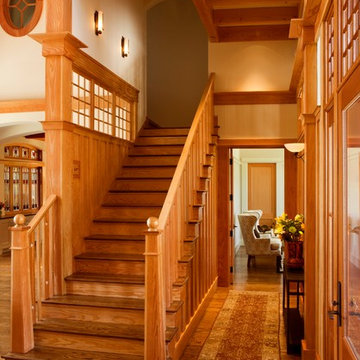
arts and crafts
dual staircase
entry
european
Frank Lloyd Wright
kiawah island
molding and trim
staircase
Idée de décoration pour un grand escalier craftsman en L avec des marches en bois, des contremarches en bois et un garde-corps en bois.
Idée de décoration pour un grand escalier craftsman en L avec des marches en bois, des contremarches en bois et un garde-corps en bois.
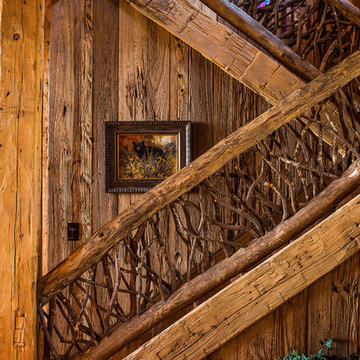
A stunning mountain retreat, this custom legacy home was designed by MossCreek to feature antique, reclaimed, and historic materials while also providing the family a lodge and gathering place for years to come. Natural stone, antique timbers, bark siding, rusty metal roofing, twig stair rails, antique hardwood floors, and custom metal work are all design elements that work together to create an elegant, yet rustic mountain luxury home.

The homeowner works from home during the day, so the office was placed with the view front and center. Although a rooftop deck and code compliant staircase were outside the scope and budget of the project, a roof access hatch and hidden staircase were included. The hidden staircase is actually a bookcase, but the view from the roof top was too good to pass up!
Vista Estate Imaging
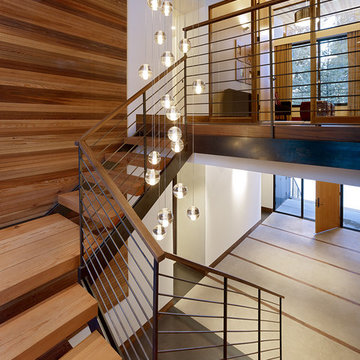
Aménagement d'un escalier sans contremarche rétro avec des marches en bois.
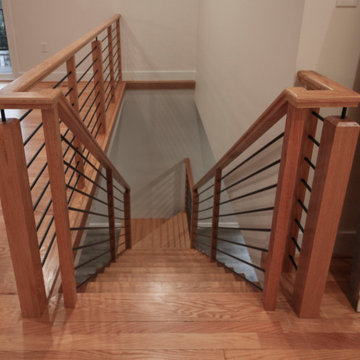
Challenging space constraints and owners desire for a sleek and sturdy staircase became the inspirational requirements for a very custom staircase featuring no risers, 2" thick oak treads with 4" nose drops, 2 solid stringers, and horizontal metal balusters with a modern oak rail profile. Instead of creating a traditional landing pad at the corner, the first two steps were designed as winders of trapezoid shape (they require less space within code) and the remaining steps were designed as rectangular steps to fit the narrow space. CSC 1976-2023 © Century Stair Company ® All rights reserved.
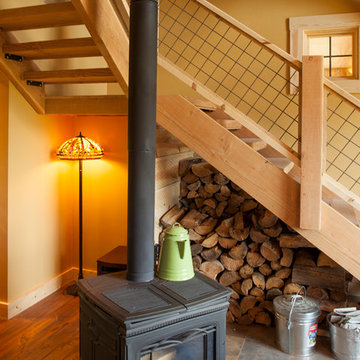
Sand Creek Post & Beam Traditional Wood Barns and Barn Homes
Learn more & request a free catalog: www.sandcreekpostandbeam.com
Idées déco pour un escalier sans contremarche classique en L avec des marches en bois.
Idées déco pour un escalier sans contremarche classique en L avec des marches en bois.
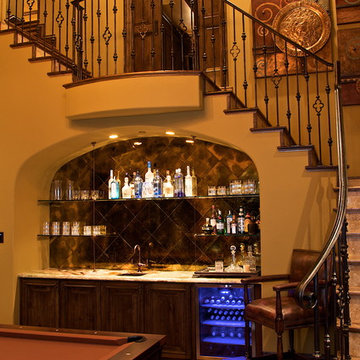
This is a Game Room staircase looking up to a mid-level Media Room (the pocket doors at the landing) with a Wet Bar under the staircase.
Idée de décoration pour un escalier méditerranéen en L avec des marches en bois.
Idée de décoration pour un escalier méditerranéen en L avec des marches en bois.
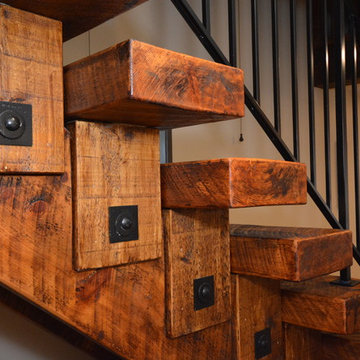
Sue Sotera
Sotera CO construction
Cette image montre un escalier sans contremarche droit chalet de taille moyenne avec des marches en bois et un garde-corps en bois.
Cette image montre un escalier sans contremarche droit chalet de taille moyenne avec des marches en bois et un garde-corps en bois.
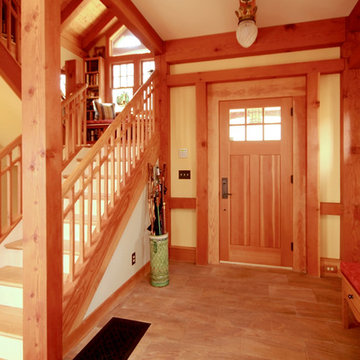
Cozy Living Room opens to stairs up and down in the mountainside retreat
Cette photo montre un escalier peint craftsman en U de taille moyenne avec des marches en bois.
Cette photo montre un escalier peint craftsman en U de taille moyenne avec des marches en bois.
Idées déco d'escaliers de couleur bois avec des marches en bois
7
