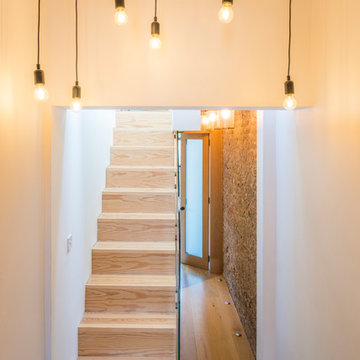Idées déco d'escaliers éclectiques
Trier par :
Budget
Trier par:Populaires du jour
21 - 40 sur 444 photos
1 sur 3
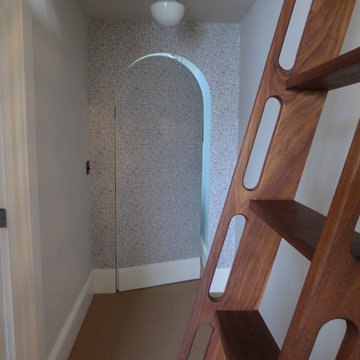
Outside in the hallway, a secret door leads to the kids’ bedrooms while a ship’s ladder leads to… Photos by Photo Art Portraits
Idée de décoration pour un escalier sans contremarche bohème de taille moyenne avec des marches en bois et éclairage.
Idée de décoration pour un escalier sans contremarche bohème de taille moyenne avec des marches en bois et éclairage.
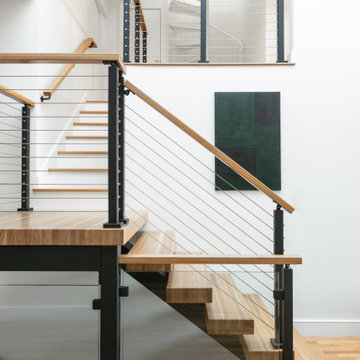
Inspiration pour un grand escalier sans contremarche flottant bohème avec des marches en bois et un garde-corps en câble.
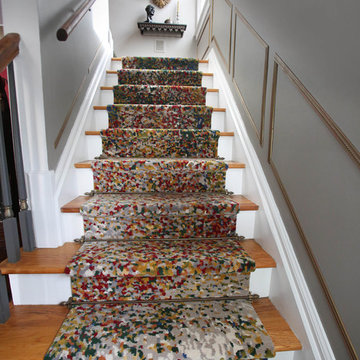
When its hard to hang art in a stair well, make the runner the art. Custom one of a kind runner made by The Scott Group for our client. 12 chosen colors in a random pattern. 100 hand knots per inch, all wool. Small space, major impact.
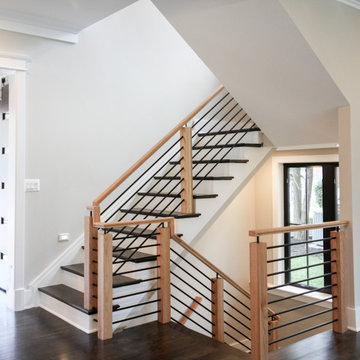
The staircase boasts robust newels supporting jet-black horizontal rods, and a multilevel continuous modern handrail; stained treads match client's beautiful hardwood floor transforming this section of the house into a great space/focal point. CSC 1976-2020 © Century Stair Company ® All rights reserved.
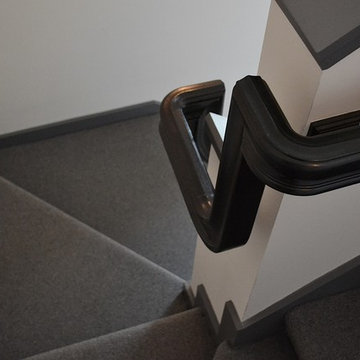
Here's a detail of the handrail at the winder stair in the detached garage.
Chris Marshall
Exemple d'un escalier éclectique en L de taille moyenne avec des marches en moquette et des contremarches en moquette.
Exemple d'un escalier éclectique en L de taille moyenne avec des marches en moquette et des contremarches en moquette.
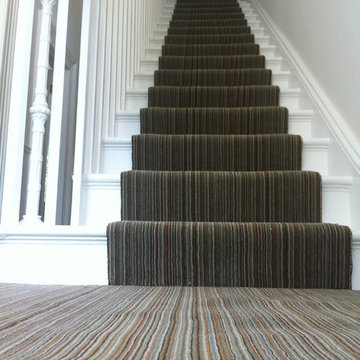
Exemple d'un escalier éclectique de taille moyenne avec des marches en moquette et des contremarches en moquette.
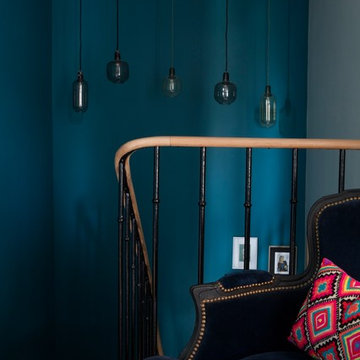
P.AMSELLEM/C. BAPT
Idées déco pour un escalier peint éclectique en U de taille moyenne avec des marches en bois et un garde-corps en matériaux mixtes.
Idées déco pour un escalier peint éclectique en U de taille moyenne avec des marches en bois et un garde-corps en matériaux mixtes.
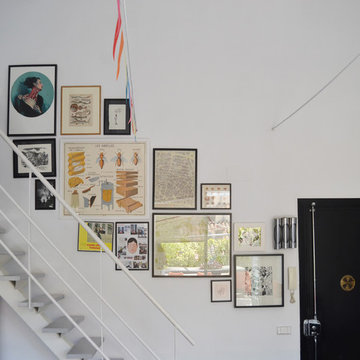
Karin Högberg & Sara Pérez © 2015 Houzz
Cette photo montre un escalier sans contremarche droit éclectique de taille moyenne avec des marches en métal.
Cette photo montre un escalier sans contremarche droit éclectique de taille moyenne avec des marches en métal.
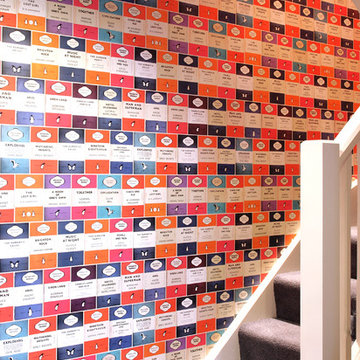
The Penguin Library wallpaper gives guests a visual treat on their way up to the mezzanine bedroom.
Photography by Fisher Hart
Idée de décoration pour un escalier bohème de taille moyenne.
Idée de décoration pour un escalier bohème de taille moyenne.
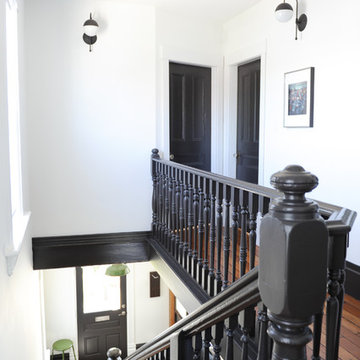
Cette photo montre un escalier peint droit éclectique de taille moyenne avec des marches en bois et un garde-corps en bois.
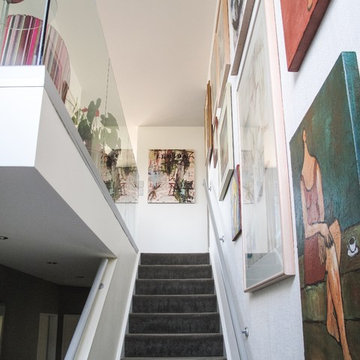
Salon-style hang in the stairwell of an art collector's home. Professional picture hanging service.
Idée de décoration pour un escalier droit bohème de taille moyenne avec des marches en moquette et des contremarches en moquette.
Idée de décoration pour un escalier droit bohème de taille moyenne avec des marches en moquette et des contremarches en moquette.
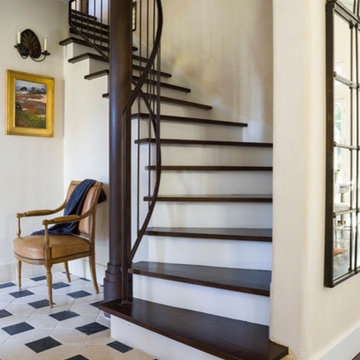
David Duncan Livingston
Idée de décoration pour un petit escalier bohème.
Idée de décoration pour un petit escalier bohème.
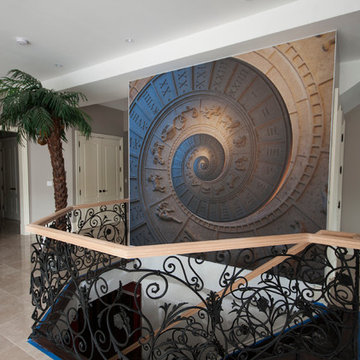
A photo of bas-relief zodiac artwork printed on Laqfoil stretch ceiling material makes a striking mural for this large wall at the top of the stairs.
Idées déco pour un escalier courbe éclectique de taille moyenne.
Idées déco pour un escalier courbe éclectique de taille moyenne.
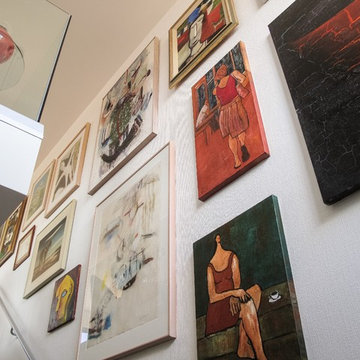
Salon-style hang in the stairwell of an art collector's home. Professional picture hanging service.
Aménagement d'un escalier droit éclectique de taille moyenne avec des marches en moquette et des contremarches en moquette.
Aménagement d'un escalier droit éclectique de taille moyenne avec des marches en moquette et des contremarches en moquette.
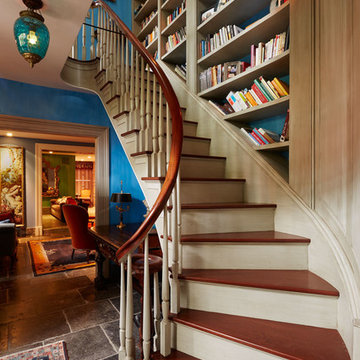
Greg West Photography
Aménagement d'un escalier courbe éclectique de taille moyenne avec des marches en bois, des contremarches en bois, un garde-corps en bois et éclairage.
Aménagement d'un escalier courbe éclectique de taille moyenne avec des marches en bois, des contremarches en bois, un garde-corps en bois et éclairage.
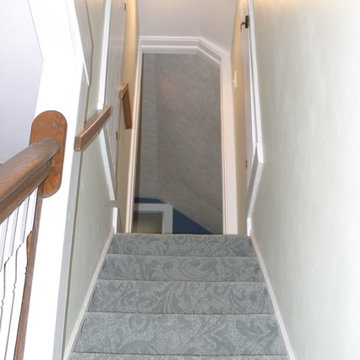
Subtle gray on gray patterns are a tiny detail to add beauty to this staircase. www.aivadecor.com
Inspiration pour un petit escalier droit bohème avec des marches en moquette, des contremarches en moquette et éclairage.
Inspiration pour un petit escalier droit bohème avec des marches en moquette, des contremarches en moquette et éclairage.
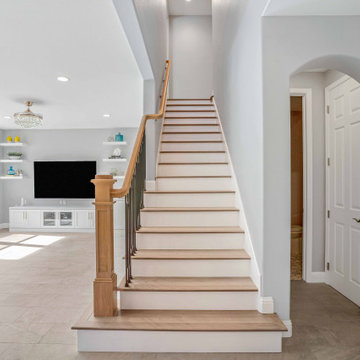
Update staircase with white oak railing, post, landing area, and painted riser
Idées déco pour un escalier peint droit éclectique de taille moyenne avec des marches en bois et un garde-corps en bois.
Idées déco pour un escalier peint droit éclectique de taille moyenne avec des marches en bois et un garde-corps en bois.
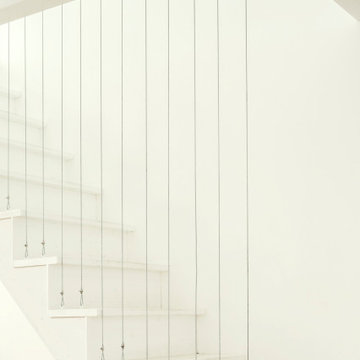
Da un ex laboratorio, a seguito di un progetto di ristrutturazione integrale curato interamente dallo Studio, nascono 3 distinti loft, ciascuno con un proprio carattere molto personale e distintivo studiati per rispecchiare la personalità dei loro futuri proprietari.
LOFT C (86 mq) - Casa smart per una famiglia con due bambini piccoli, dove ogni angolo è studiato per stare da soli e per stare insieme. Comodamente e in ogni momento.
Una piazza che dà spazio a svariate attività con case che vi si affacciano. Così è stato pensato questo spazio. Un piccolo ingresso dà accesso ad una zona aperta con soffitti alti e finestre attraverso le quali comunicare emotivamente con l’esterno. Dai due lati il soggiorno viene racchiuso, come se fosse abbracciato, da due volumi, che sono due soppalchi. Il primo è dedicato ad una cameretta, come se fosse una casetta con un vetro gigante che lascia sempre rimanere in contatto. Il secondo è una camera da letto, anch’essa separata solo da uno grande vetro e dalle tende coprenti che permettono di godere della necessaria privacy. Gli spazi soppalcati sono dedicati all’area giochi e alla cucina con una grande penisola. L’area retrostante la cucina è uno spazio completamente adibito a lavanderia e deposito. In bagno una doccia molto grande finestrata.
Dettagli del Progetto
I volumi sono molto semplici ed essenziali. Le finiture principali sono il parquet in legno rovere,
strutture in legno verniciate in bianco e strutture in metallo verniciate in nero. Tanto il vetro, che
permette di mantenere il contatto visivo e avere più luce avendo sempre la possibilità di
intravvedere tutte e 4 le finestre a vista, e tanti gli specchi (utilizzati anche come porta in cucina)
che creano giochi di prospettiva e allargano gli spazi. Paglia di vienna a coprire le nicchie che lascia
intravvedere e allo stesso tempo mantiene il senso di profondità recuperando ulteriori spazi
contenitori.
I soppalchi sono come due opposti che però si combinano in maniera armonica. Uno in metallo,
verniciato in nero, sottile, con una scala molto minimale, l’altro in legno, verniciato bianco, di
spessore maggiore e con gradini più tradizionali. Il bianco viene ripresto anche nel colore delle
pareti, nelle tende in velluto e nei colori della cameretta. Nella camera il bianco viene accostato a
toni di verde foresta e verde oliva per poi passare al nero del lino, del cotone, dei profili metallici
del vetro, dello specchio e delle porte. Il nero copre completamente la cucina in fenix. Poi viene
riproposto anche in soggiorno sui tavoli/pouf Scacchi di Mario Bellini. In mezzo al bianco e al nero
ritroviamo il colore del parquet, del divano in velluto e delle poltrone dalla forma essenziale con
elementi metallici neri. Il tono più caldo è dato dall’ottone delle lampade, siano esse applique o a
sospensione. L’Illuminazione definisce numerose scenari e combinazioni: la luce neutra coprente
wallwasher da parte delle finestre che quasi imita la luce naturale, la luce generica dispersiva delle
sospensioni, la luce di atmosfera delle applique lineari, luce diretta della sospensione sopra il
tavolo in cucina, lampade da tavolo e applique varie.
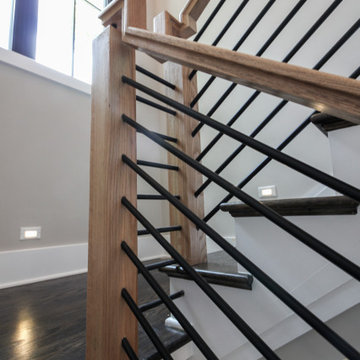
The staircase boasts robust newels supporting jet-black horizontal rods, and a multilevel continuous modern handrail; stained treads match client's beautiful hardwood floor transforming this section of the house into a great space/focal point. CSC 1976-2020 © Century Stair Company ® All rights reserved.
Idées déco d'escaliers éclectiques
2
