Idées déco d'escaliers en bois avec des contremarches en bois
Trier par :
Budget
Trier par:Populaires du jour
21 - 40 sur 393 photos
1 sur 3

Exemple d'un petit escalier scandinave en L et bois avec des marches en bois, des contremarches en bois et un garde-corps en métal.
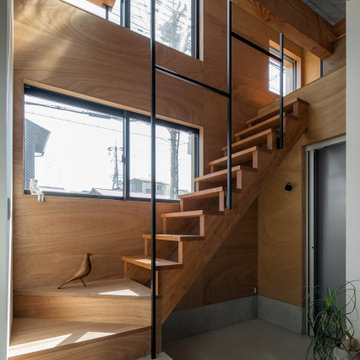
Exemple d'un petit escalier droit asiatique en bois avec des marches en bois, des contremarches en bois et un garde-corps en métal.
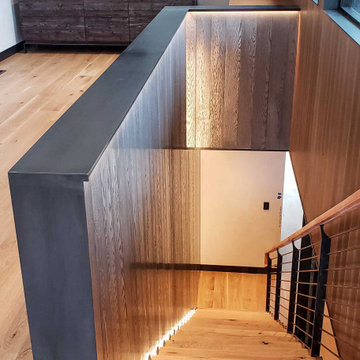
The Ross Peak Steel Stringer Stair and Railing is full of functionality and flair. Steel stringers paired with waterfall style white oak treads, with a continuous grain pattern for a seamless design. A shadow reveal lined with LED lighting follows the stairs up, illuminating the Blue Burned Fir wall. The railing is made of stainless steel posts and continuous stainless steel rod balusters. The hand railing is covered in a high quality leather and hand stitched, tying the contrasting industrial steel with the softness of the wood for a finished look. Below the stairs is the Illuminated Stair Wine Closet, that’s extenuated by stair design and carries the lighting into the space.

Cable handrail system in Anchorage, Alaska. Homeowner purchased our system and installed it himself. We provide the posts and cables cut to length. You just have to buy the top cap. We have over 40 videos of step by step, how to install. We also rent the tools necessary for tensioning and finishing the cables.
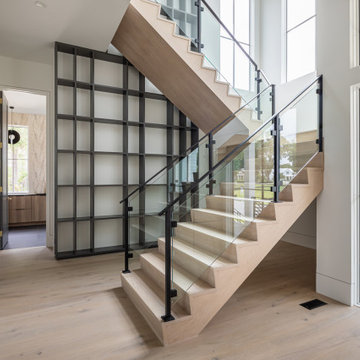
Aménagement d'un grand escalier flottant en bois avec des marches en bois, des contremarches en bois et un garde-corps en verre.
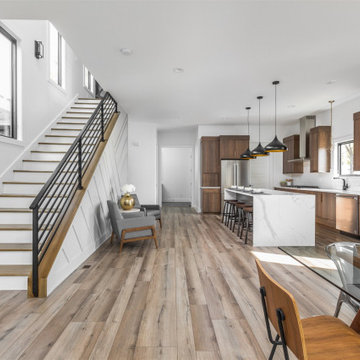
Réalisation d'un escalier droit minimaliste en bois de taille moyenne avec des marches en bois, des contremarches en bois et un garde-corps en métal.

Cette image montre un petit escalier traditionnel en L et bois avec des marches en bois peint, des contremarches en bois et un garde-corps en métal.

Idée de décoration pour un escalier vintage en U et bois de taille moyenne avec des marches en bois, des contremarches en bois et un garde-corps en bois.
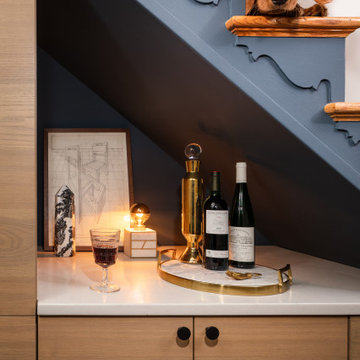
Making the most of tiny spaces is our specialty. The precious real estate under the stairs was turned into a custom wine bar.
Idées déco pour un petit escalier rétro en bois avec des contremarches en bois et un garde-corps en métal.
Idées déco pour un petit escalier rétro en bois avec des contremarches en bois et un garde-corps en métal.
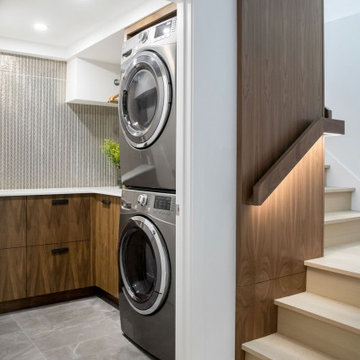
Idée de décoration pour un escalier minimaliste en L et bois de taille moyenne avec des marches en bois, des contremarches en bois et un garde-corps en bois.

The entire first floor is oriented toward an expansive row of windows overlooking Lake Champlain. Radiant heated polished concrete floors compliment white oak detailing and painted cabinetry. A scandinavian-style slatted wood stairwell keeps the space airy and helps preserve sight lines to the water from the entry.
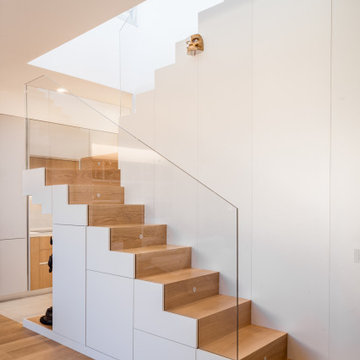
CASA AF | AF HOUSE
Open space ingresso, scale che portano alla terrazza con nicchia per statua
Open space: entrance, wooden stairs leading to the terrace with statue niche
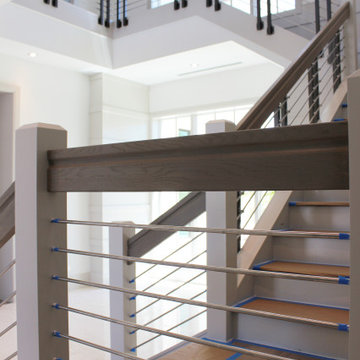
½” stainless steel rod, 1-9/16” stainless steel post, side mounted stainless-steel rod supports, white oak custom handrail with mitered joints, and white oak treads.
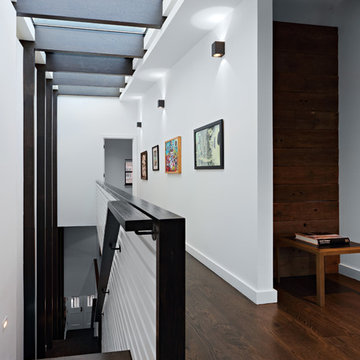
Full gut renovation and facade restoration of an historic 1850s wood-frame townhouse. The current owners found the building as a decaying, vacant SRO (single room occupancy) dwelling with approximately 9 rooming units. The building has been converted to a two-family house with an owner’s triplex over a garden-level rental.
Due to the fact that the very little of the existing structure was serviceable and the change of occupancy necessitated major layout changes, nC2 was able to propose an especially creative and unconventional design for the triplex. This design centers around a continuous 2-run stair which connects the main living space on the parlor level to a family room on the second floor and, finally, to a studio space on the third, thus linking all of the public and semi-public spaces with a single architectural element. This scheme is further enhanced through the use of a wood-slat screen wall which functions as a guardrail for the stair as well as a light-filtering element tying all of the floors together, as well its culmination in a 5’ x 25’ skylight.
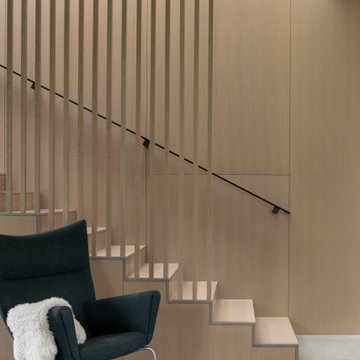
Réalisation d'un escalier minimaliste en bois avec des marches en bois et des contremarches en bois.
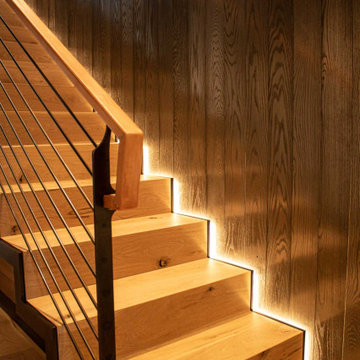
The Ross Peak Steel Stringer Stair and Railing is full of functionality and flair. Steel stringers paired with waterfall style white oak treads, with a continuous grain pattern for a seamless design. A shadow reveal lined with LED lighting follows the stairs up, illuminating the Blue Burned Fir wall. The railing is made of stainless steel posts and continuous stainless steel rod balusters. The hand railing is covered in a high quality leather and hand stitched, tying the contrasting industrial steel with the softness of the wood for a finished look. Below the stairs is the Illuminated Stair Wine Closet, that’s extenuated by stair design and carries the lighting into the space.

Idée de décoration pour un petit escalier en U et bois avec des marches en bois, des contremarches en bois et un garde-corps en verre.
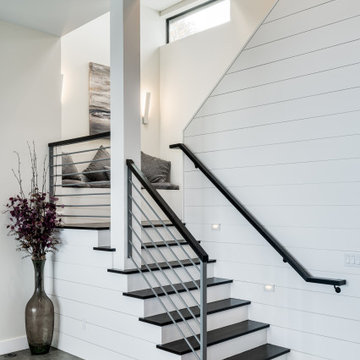
Idée de décoration pour un escalier minimaliste en U et bois de taille moyenne avec des marches en bois, des contremarches en bois et un garde-corps en matériaux mixtes.
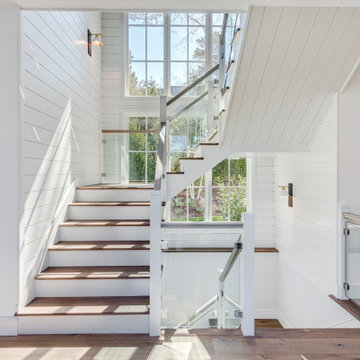
Inspiration pour un escalier marin en U et bois avec des contremarches en bois et un garde-corps en verre.
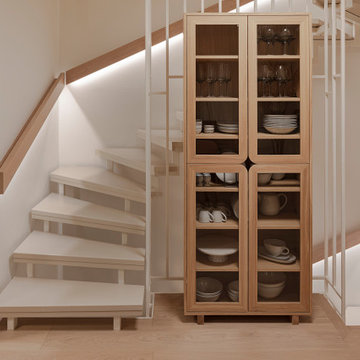
Die lackierten Stufen in das Obergeschoss und in den Keller werden durch Handläufe aus hellem Holz beleuchtet. Die Nische des Treppenaufgangs wurde genutzt und mit einem Schrank für Geschirr ausgestattet.
Idées déco d'escaliers en bois avec des contremarches en bois
2