Idées déco d'escaliers en bois avec des contremarches en bois
Trier par :
Budget
Trier par:Populaires du jour
61 - 80 sur 393 photos
1 sur 3
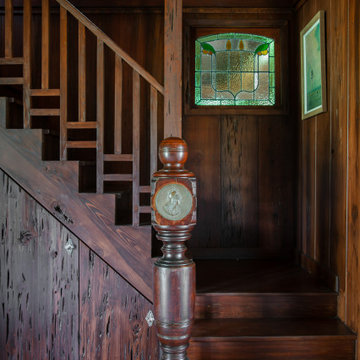
Little Siesta Cottage- 1926 Beach Cottage saved from demolition, moved to this site in 3 pieces and then restored to what we believe is the original architecture
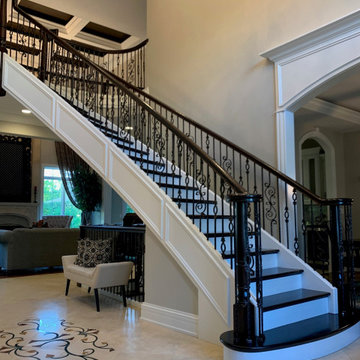
Curved custom stair case with travertine 18x18 floor tile. Custom tile work with a custom floor design to break up the tile and tie it to the stair case metal railing design. Floor tile center pieced was water jetted from 3 different marble tile colors.
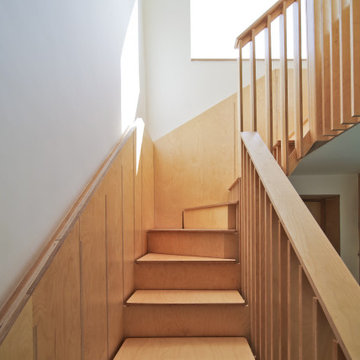
Entranceway and staircase
Inspiration pour un petit escalier nordique en U et bois avec des marches en bois, des contremarches en bois et un garde-corps en bois.
Inspiration pour un petit escalier nordique en U et bois avec des marches en bois, des contremarches en bois et un garde-corps en bois.
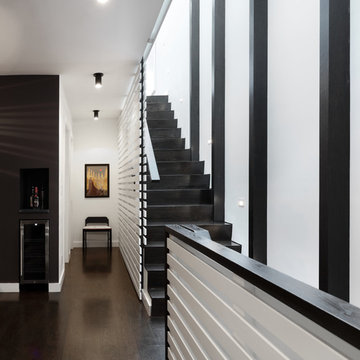
Full gut renovation and facade restoration of an historic 1850s wood-frame townhouse. The current owners found the building as a decaying, vacant SRO (single room occupancy) dwelling with approximately 9 rooming units. The building has been converted to a two-family house with an owner’s triplex over a garden-level rental.
Due to the fact that the very little of the existing structure was serviceable and the change of occupancy necessitated major layout changes, nC2 was able to propose an especially creative and unconventional design for the triplex. This design centers around a continuous 2-run stair which connects the main living space on the parlor level to a family room on the second floor and, finally, to a studio space on the third, thus linking all of the public and semi-public spaces with a single architectural element. This scheme is further enhanced through the use of a wood-slat screen wall which functions as a guardrail for the stair as well as a light-filtering element tying all of the floors together, as well its culmination in a 5’ x 25’ skylight.
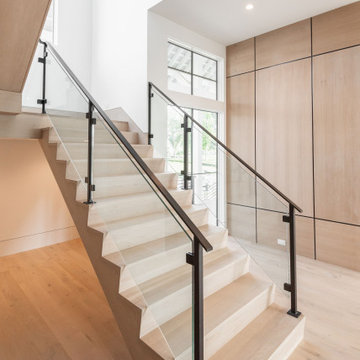
Two Story Built-in flanking a free standing staircase
with glass and metal railing.
Modern Staircase Design.
Cette image montre un grand escalier minimaliste en L et bois avec des marches en bois, des contremarches en bois et un garde-corps en métal.
Cette image montre un grand escalier minimaliste en L et bois avec des marches en bois, des contremarches en bois et un garde-corps en métal.
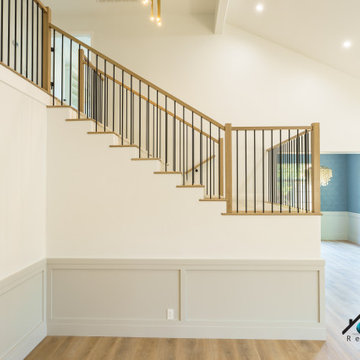
We remodeled this lovely 5 bedroom, 4 bathroom, 3,300 sq. home in Arcadia. This beautiful home was built in the 1990s and has gone through various remodeling phases over the years. We now gave this home a unified new fresh modern look with a cozy feeling. We reconfigured several parts of the home according to our client’s preference. The entire house got a brand net of state-of-the-art Milgard windows.
On the first floor, we remodeled the main staircase of the home, demolishing the wet bar and old staircase flooring and railing. The fireplace in the living room receives brand new classic marble tiles. We removed and demolished all of the roman columns that were placed in several parts of the home. The entire first floor, approximately 1,300 sq of the home, received brand new white oak luxury flooring. The dining room has a brand new custom chandelier and a beautiful geometric wallpaper with shiny accents.
We reconfigured the main 17-staircase of the home by demolishing the old wooden staircase with a new one. The new 17-staircase has a custom closet, white oak flooring, and beige carpet, with black ½ contemporary iron balusters. We also create a brand new closet in the landing hall of the second floor.
On the second floor, we remodeled 4 bedrooms by installing new carpets, windows, and custom closets. We remodeled 3 bathrooms with new tiles, flooring, shower stalls, countertops, and vanity mirrors. The master bathroom has a brand new freestanding tub, a shower stall with new tiles, a beautiful modern vanity, and stone flooring tiles. We also installed built a custom walk-in closet with new shelves, drawers, racks, and cubbies. Each room received a brand new fresh coat of paint.
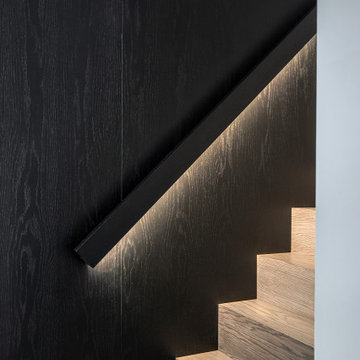
Cette photo montre un petit escalier droit tendance en bois avec des marches en bois, des contremarches en bois et un garde-corps en bois.

This exterior deck renovation and reconstruction project included structural analysis and design services to install new stairs and landings as part of a new two-tiered floor plan. A new platform and stair were designed to connect the upper and lower levels of this existing deck which then allowed for enhanced circulation.
The construction included structural framing modifications, new stair and landing construction, exterior renovation of the existing deck, new railings and painting.
Pisano Development Group provided preliminary analysis, design services and construction management services.
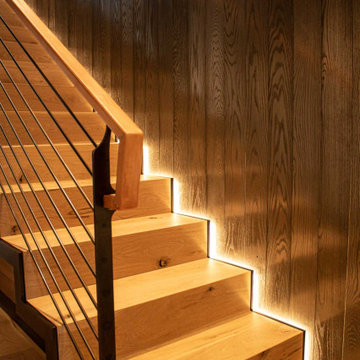
The Ross Peak Steel Stringer Stair and Railing is full of functionality and flair. Steel stringers paired with waterfall style white oak treads, with a continuous grain pattern for a seamless design. A shadow reveal lined with LED lighting follows the stairs up, illuminating the Blue Burned Fir wall. The railing is made of stainless steel posts and continuous stainless steel rod balusters. The hand railing is covered in a high quality leather and hand stitched, tying the contrasting industrial steel with the softness of the wood for a finished look. Below the stairs is the Illuminated Stair Wine Closet, that’s extenuated by stair design and carries the lighting into the space.
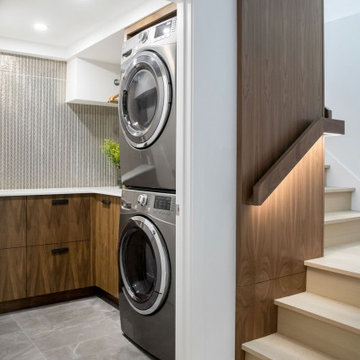
Idée de décoration pour un escalier minimaliste en L et bois de taille moyenne avec des marches en bois, des contremarches en bois et un garde-corps en bois.
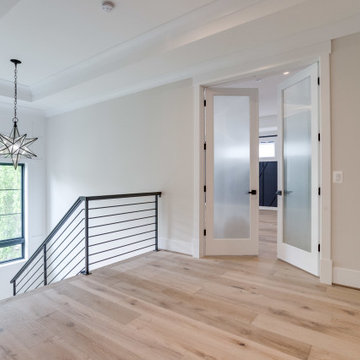
Staircase and upper landing in modern farmhouse.
Inspiration pour un grand escalier rustique en U et bois avec des marches en bois, des contremarches en bois et un garde-corps en métal.
Inspiration pour un grand escalier rustique en U et bois avec des marches en bois, des contremarches en bois et un garde-corps en métal.
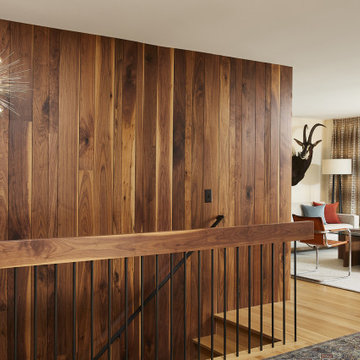
Contractor: Reuter Walton
Interior Design: Talla Skogmo
Photography: Alyssa Lee
Idée de décoration pour un escalier droit vintage en bois avec des marches en bois, des contremarches en bois et un garde-corps en métal.
Idée de décoration pour un escalier droit vintage en bois avec des marches en bois, des contremarches en bois et un garde-corps en métal.
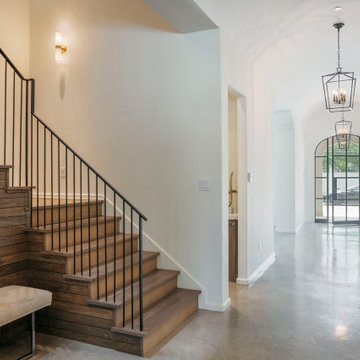
Stair
Réalisation d'un grand escalier minimaliste en L et bois avec des marches en bois, des contremarches en bois et un garde-corps en métal.
Réalisation d'un grand escalier minimaliste en L et bois avec des marches en bois, des contremarches en bois et un garde-corps en métal.
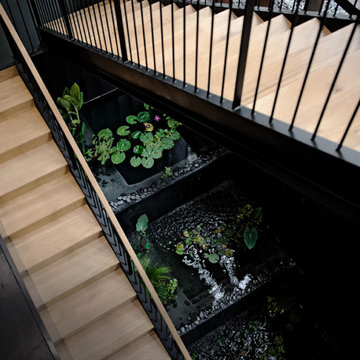
A stunning 3-pool fountain and metal staircase sits inside a 40-ft atrium, with large bay windows that fill the living spaces with natural light.
Inspiration pour un très grand escalier design en bois avec des marches en métal, des contremarches en bois et un garde-corps en métal.
Inspiration pour un très grand escalier design en bois avec des marches en métal, des contremarches en bois et un garde-corps en métal.
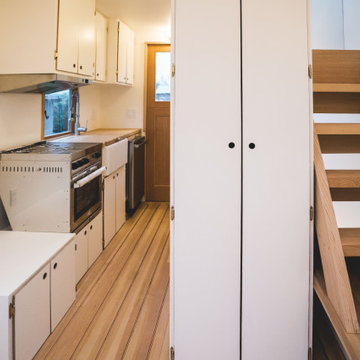
Kitchen with chrome gas stove and oven, farmhouse sink with storable bamboo cutting board topper to extend counter space, stainless steel single handle pull down spring faucet, stainless steel dishwasher, dutch door, closet with 30 cu. f of storage, liftable staircase with mirrored throat, 30 cu. f of storage under staircase, staircase leads to 55 sq. ft loft.
The Vineuve 100 is available for pre order, and will be coming to market on June 1st, 2021.
Contact us at info@vineuve.ca to sign up for pre order.
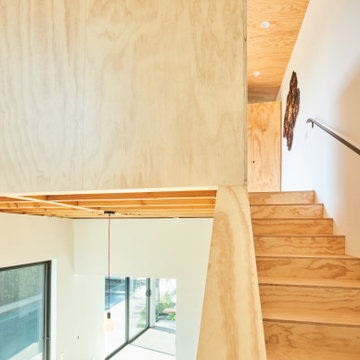
Cette image montre un petit escalier nordique en L et bois avec des marches en bois, des contremarches en bois et un garde-corps en bois.
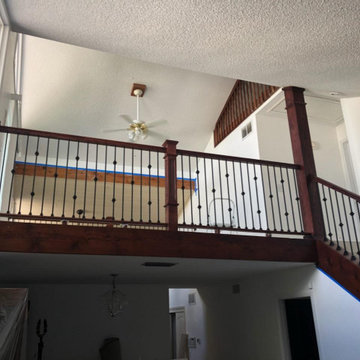
HANDRAIL IRON BALUSTERS BOX NEWELS
Cette image montre un escalier droit victorien en bois de taille moyenne avec des contremarches en bois et un garde-corps en bois.
Cette image montre un escalier droit victorien en bois de taille moyenne avec des contremarches en bois et un garde-corps en bois.
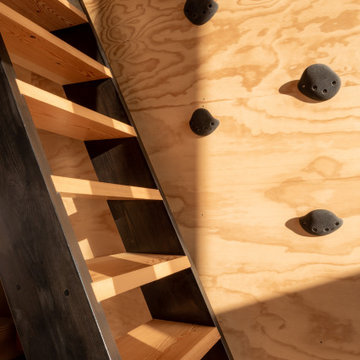
Rock-climbing handles act as a railing for this outdoorsy home.
Réalisation d'un petit escalier droit minimaliste en bois avec des marches en bois et des contremarches en bois.
Réalisation d'un petit escalier droit minimaliste en bois avec des marches en bois et des contremarches en bois.
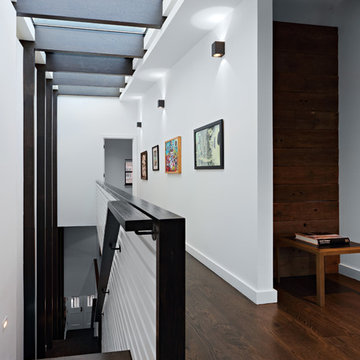
Full gut renovation and facade restoration of an historic 1850s wood-frame townhouse. The current owners found the building as a decaying, vacant SRO (single room occupancy) dwelling with approximately 9 rooming units. The building has been converted to a two-family house with an owner’s triplex over a garden-level rental.
Due to the fact that the very little of the existing structure was serviceable and the change of occupancy necessitated major layout changes, nC2 was able to propose an especially creative and unconventional design for the triplex. This design centers around a continuous 2-run stair which connects the main living space on the parlor level to a family room on the second floor and, finally, to a studio space on the third, thus linking all of the public and semi-public spaces with a single architectural element. This scheme is further enhanced through the use of a wood-slat screen wall which functions as a guardrail for the stair as well as a light-filtering element tying all of the floors together, as well its culmination in a 5’ x 25’ skylight.
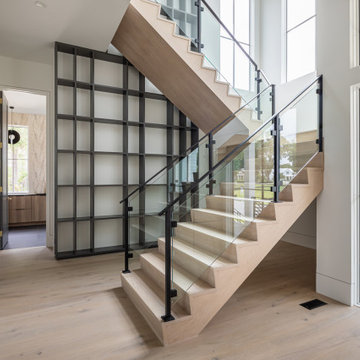
Aménagement d'un grand escalier flottant en bois avec des marches en bois, des contremarches en bois et un garde-corps en verre.
Idées déco d'escaliers en bois avec des contremarches en bois
4