Idées déco d'escaliers en bois avec des contremarches en bois
Trier par :
Budget
Trier par:Populaires du jour
81 - 100 sur 393 photos
1 sur 3
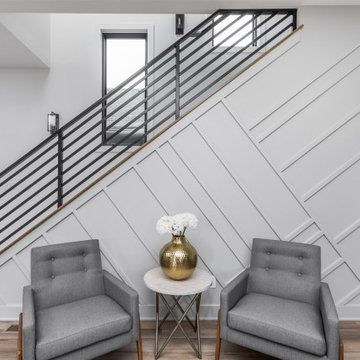
Idées déco pour un escalier droit moderne en bois de taille moyenne avec des marches en bois, des contremarches en bois et un garde-corps en métal.
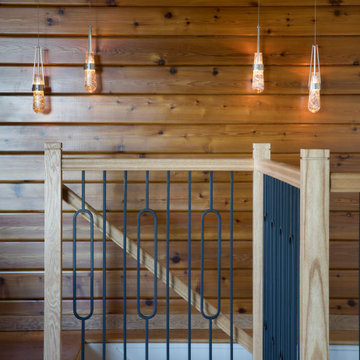
A contemporary home's walls are clad in knotty cedar wood, complemented with a white oak and wrought iron staircase. Above hand 4 handblown bubble glass pendants create a warm glow against the cedar wall.
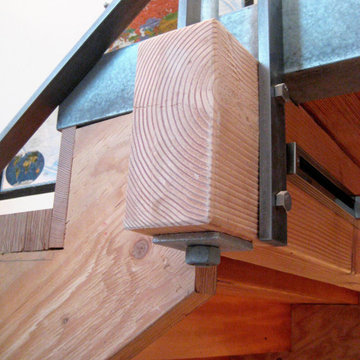
Cette photo montre un escalier tendance en bois avec des marches en bois, des contremarches en bois et un garde-corps en métal.
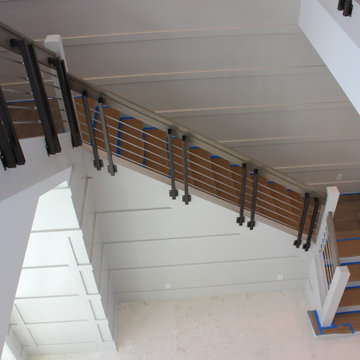
½” stainless steel rod, 1-9/16” stainless steel post, side mounted stainless-steel rod supports, white oak custom handrail with mitered joints, and white oak treads.
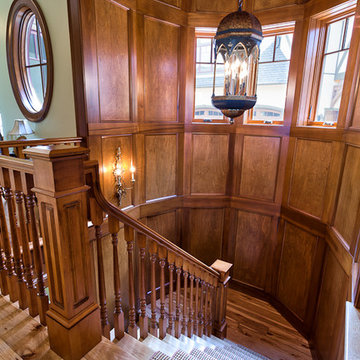
Kevin Meechan Photography
Cette image montre un très grand escalier traditionnel en U et bois avec des contremarches en bois, un garde-corps en bois et des marches en bois.
Cette image montre un très grand escalier traditionnel en U et bois avec des contremarches en bois, un garde-corps en bois et des marches en bois.
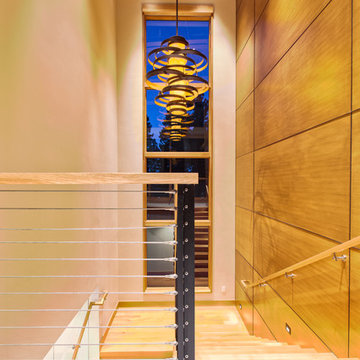
A modern staircase features a large contemporary chandelier with custom wood paneled walls, a cable railing system, and wood floating treads.
Exemple d'un petit escalier flottant moderne en bois avec des marches en bois, des contremarches en bois et un garde-corps en câble.
Exemple d'un petit escalier flottant moderne en bois avec des marches en bois, des contremarches en bois et un garde-corps en câble.
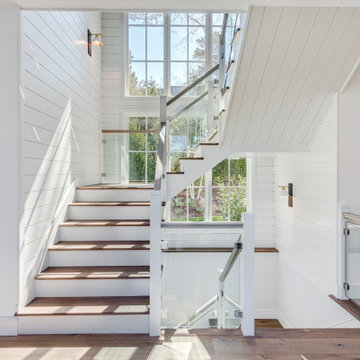
Inspiration pour un escalier marin en U et bois avec des contremarches en bois et un garde-corps en verre.
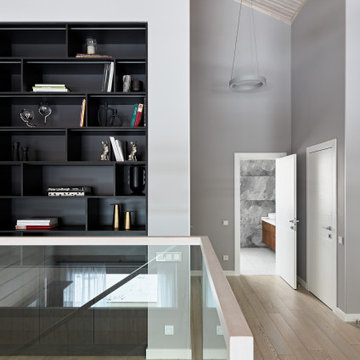
Лестничный пролет на 2 жатые и вид на открытую библиотеку
Cette image montre un escalier design en L et bois de taille moyenne avec des marches en bois, des contremarches en bois et un garde-corps en bois.
Cette image montre un escalier design en L et bois de taille moyenne avec des marches en bois, des contremarches en bois et un garde-corps en bois.
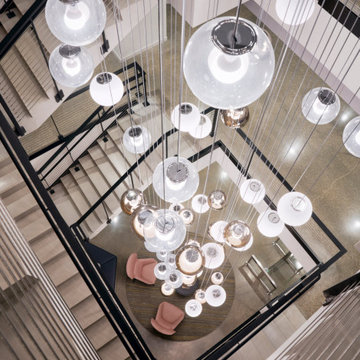
Keuka Studios Ithaca Style Cable railing system fascia mounted with ADA compliant handrails and escutcheon plates for a refined look.
Railings by Keuka Studios www.keuka-studios.com
Architect: Gensler
Photographer Gensler/Ryan Gobuty
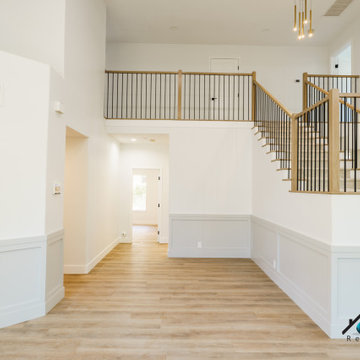
We remodeled this lovely 5 bedroom, 4 bathroom, 3,300 sq. home in Arcadia. This beautiful home was built in the 1990s and has gone through various remodeling phases over the years. We now gave this home a unified new fresh modern look with a cozy feeling. We reconfigured several parts of the home according to our client’s preference. The entire house got a brand net of state-of-the-art Milgard windows.
On the first floor, we remodeled the main staircase of the home, demolishing the wet bar and old staircase flooring and railing. The fireplace in the living room receives brand new classic marble tiles. We removed and demolished all of the roman columns that were placed in several parts of the home. The entire first floor, approximately 1,300 sq of the home, received brand new white oak luxury flooring. The dining room has a brand new custom chandelier and a beautiful geometric wallpaper with shiny accents.
We reconfigured the main 17-staircase of the home by demolishing the old wooden staircase with a new one. The new 17-staircase has a custom closet, white oak flooring, and beige carpet, with black ½ contemporary iron balusters. We also create a brand new closet in the landing hall of the second floor.
On the second floor, we remodeled 4 bedrooms by installing new carpets, windows, and custom closets. We remodeled 3 bathrooms with new tiles, flooring, shower stalls, countertops, and vanity mirrors. The master bathroom has a brand new freestanding tub, a shower stall with new tiles, a beautiful modern vanity, and stone flooring tiles. We also installed built a custom walk-in closet with new shelves, drawers, racks, and cubbies. Each room received a brand new fresh coat of paint.
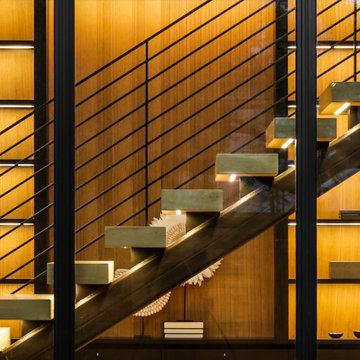
A closer look of the beautiful interior. Intricate lines and only the best materials used for the staircase handrails stairs steps, display cabinet lighting and lovely warm tones of wood.
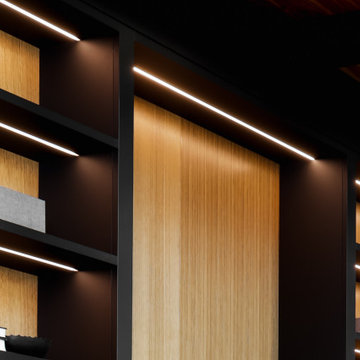
A closer look of the beautiful interior. Intricate lines and only the best materials used for the staircase handrails stairs steps, display cabinet lighting and lovely warm tones of wood.
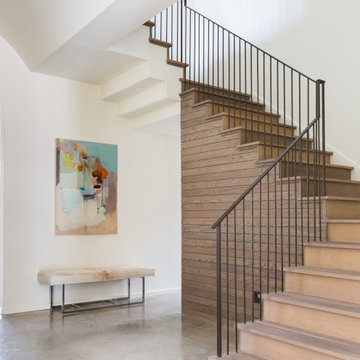
Stair
Inspiration pour un grand escalier flottant minimaliste en bois avec des marches en bois, des contremarches en bois et un garde-corps en métal.
Inspiration pour un grand escalier flottant minimaliste en bois avec des marches en bois, des contremarches en bois et un garde-corps en métal.
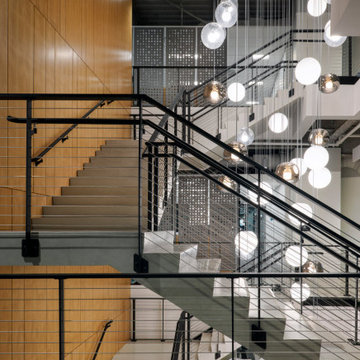
Keuka Studios Ithaca Style Cable railing system fascia mounted with ADA compliant handrails and escutcheon plates for a refined look.
Railings by Keuka Studios www.keuka-studios.com
Architect: Gensler
Photographer Gensler/Ryan Gobuty
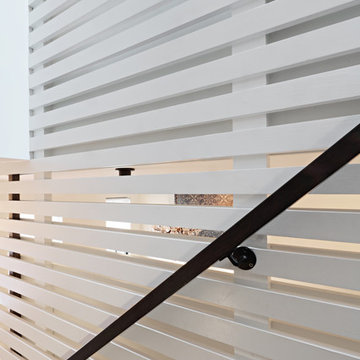
Full gut renovation and facade restoration of an historic 1850s wood-frame townhouse. The current owners found the building as a decaying, vacant SRO (single room occupancy) dwelling with approximately 9 rooming units. The building has been converted to a two-family house with an owner’s triplex over a garden-level rental.
Due to the fact that the very little of the existing structure was serviceable and the change of occupancy necessitated major layout changes, nC2 was able to propose an especially creative and unconventional design for the triplex. This design centers around a continuous 2-run stair which connects the main living space on the parlor level to a family room on the second floor and, finally, to a studio space on the third, thus linking all of the public and semi-public spaces with a single architectural element. This scheme is further enhanced through the use of a wood-slat screen wall which functions as a guardrail for the stair as well as a light-filtering element tying all of the floors together, as well its culmination in a 5’ x 25’ skylight.
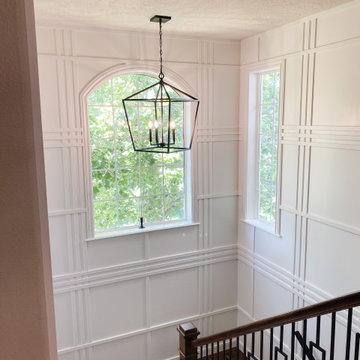
My client had a vision to create a plaid wall in here staircase it came out amazing
Idée de décoration pour un escalier tradition en bois avec des marches en bois, des contremarches en bois et un garde-corps en matériaux mixtes.
Idée de décoration pour un escalier tradition en bois avec des marches en bois, des contremarches en bois et un garde-corps en matériaux mixtes.
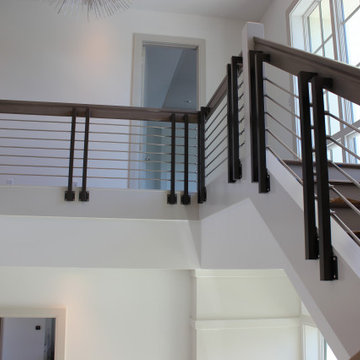
½” stainless steel rod, 1-9/16” stainless steel post, side mounted stainless-steel rod supports, white oak custom handrail with mitered joints, and white oak treads.
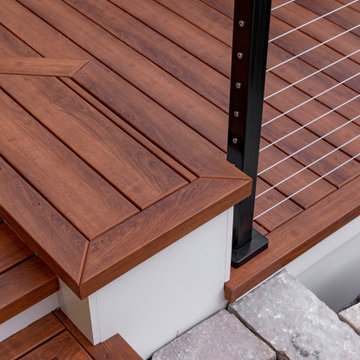
Exemple d'un escalier rétro en L et bois de taille moyenne avec des marches en bois, des contremarches en bois et un garde-corps en câble.
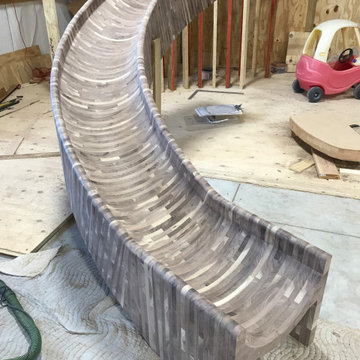
PROGRESS PHOTO: Wood slide built with cross-laminated black walnut.
Réalisation d'un très grand escalier courbe chalet en bois avec des marches en bois, des contremarches en bois et un garde-corps en bois.
Réalisation d'un très grand escalier courbe chalet en bois avec des marches en bois, des contremarches en bois et un garde-corps en bois.
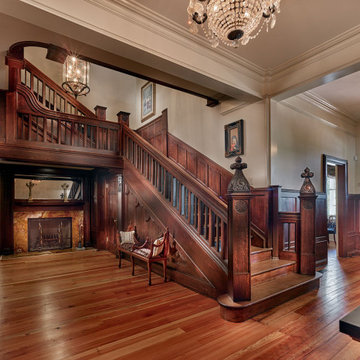
Restored entry and stair hall in historic 1830s farmhouse with fireplace, wood paneled walls, and wood stair and railing with ornate carved newel posts.
Idées déco d'escaliers en bois avec des contremarches en bois
5