Idées déco d'escaliers en L
Trier par :
Budget
Trier par:Populaires du jour
81 - 100 sur 4 645 photos
1 sur 3
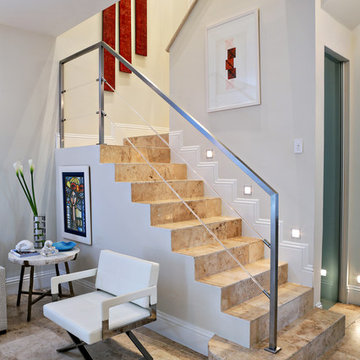
Cette image montre un escalier carrelé design en L de taille moyenne avec des contremarches carrelées et palier.

stairs, iron balusters, wrought iron, staircase
Exemple d'un escalier peint chic en L de taille moyenne avec des marches en bois et un garde-corps en matériaux mixtes.
Exemple d'un escalier peint chic en L de taille moyenne avec des marches en bois et un garde-corps en matériaux mixtes.
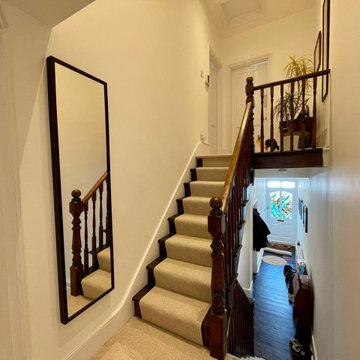
The stairs and banister, floor, and skirting were all fully restored, plus full plastering and decorating.
Idées déco pour un petit escalier victorien en L avec des marches en moquette et un garde-corps en bois.
Idées déco pour un petit escalier victorien en L avec des marches en moquette et un garde-corps en bois.
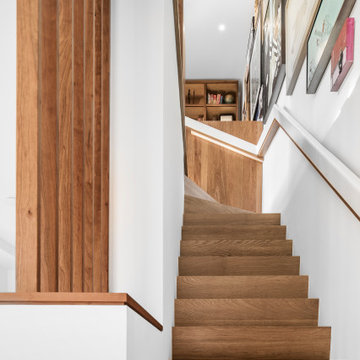
In contrast to the white oak open stair that connects the second and third floors, the ground-to-second-floor stair is solid, concealing the basement. At the tp of the stair the handrail conceals lighting for the walnut end wall.
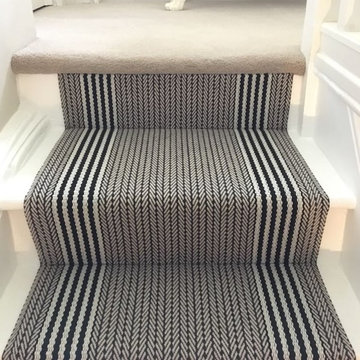
Roger Oates Flaxman Stone stair runner carpet fitted to white painted staircase in Old Basing, Basingstoke, Hampshire
Exemple d'un escalier tendance en L de taille moyenne avec des marches en bois, des contremarches en bois et un garde-corps en bois.
Exemple d'un escalier tendance en L de taille moyenne avec des marches en bois, des contremarches en bois et un garde-corps en bois.
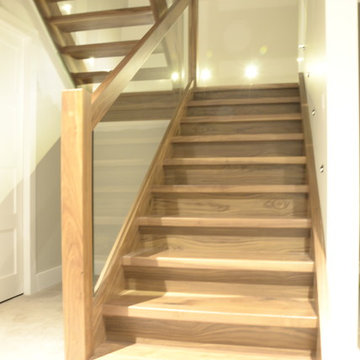
Aménagement d'un escalier sans contremarche moderne en L de taille moyenne avec des marches en bois et un garde-corps en verre.
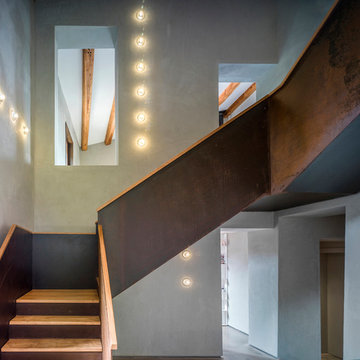
Fotografía: Jesús Granada
Idées déco pour un grand escalier campagne en L avec des marches en bois et des contremarches en métal.
Idées déco pour un grand escalier campagne en L avec des marches en bois et des contremarches en métal.
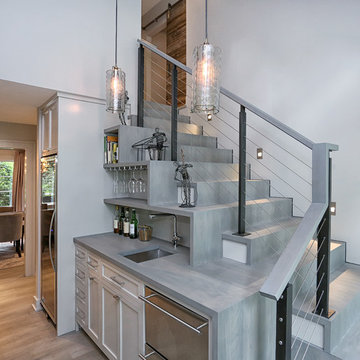
Idée de décoration pour un escalier tradition en L de taille moyenne avec des marches en bois, des contremarches en bois, un garde-corps en câble et palier.
This hallway connects the kitchen area with the dining room, and the choice of oak flooring gives the space a coherent feel. The oak staircase leads to the bedroom area, and showcases the traditional beamed wall area. Contemporary lighting ensures this traditional cottage is light and airy. Photos by Steve Russell Studios
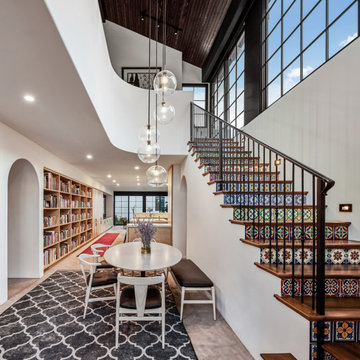
Stair to reading room mezzanine above with dining room open to kitchen, living room and yard at rear
Idées déco pour un escalier méditerranéen en L de taille moyenne avec des marches en bois, des contremarches carrelées et un garde-corps en métal.
Idées déco pour un escalier méditerranéen en L de taille moyenne avec des marches en bois, des contremarches carrelées et un garde-corps en métal.
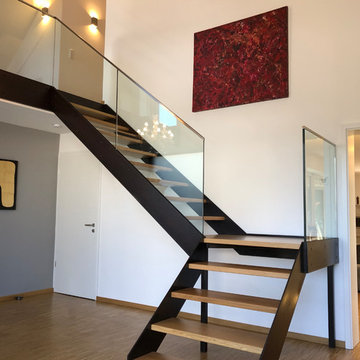
Cette image montre un escalier sans contremarche design en L de taille moyenne avec des marches en bois et un garde-corps en verre.
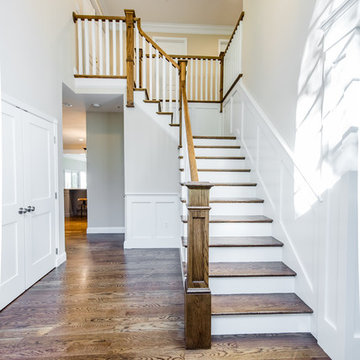
Kate & Keith Photography
Idée de décoration pour un escalier peint tradition en L de taille moyenne avec des marches en bois.
Idée de décoration pour un escalier peint tradition en L de taille moyenne avec des marches en bois.
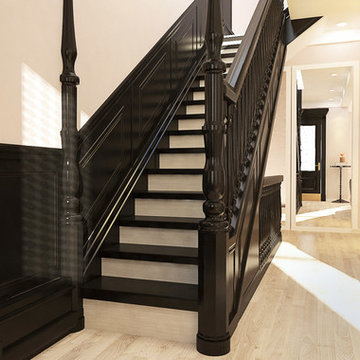
Interior Designer Olga Poliakova
Réalisation d'un escalier peint victorien en L de taille moyenne avec des marches en bois peint.
Réalisation d'un escalier peint victorien en L de taille moyenne avec des marches en bois peint.
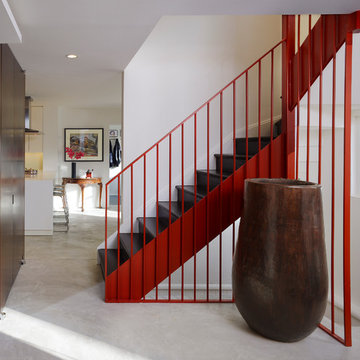
This project involved the complete interior renovation of an existing 1940’s colonial home in Washington, DC. The design offers a reconfiguration of space that maintains focus on the owner’s Asian art and furniture, while creating a unified, informal environment for the large and active family. The open plan of the first floor is divided by a new core, which collects all of the service functions at the center of the plan and orchestrates views between spaces. A winding circulation sequence takes family members from the first floor public areas, up an open central stair and connects them to a new second floor “hub” that joins all of the private bedrooms and bathrooms together. From this hub a new spiral stair was introduced to the attic, finishing the connection of all three levels.
Anice Hoachlander
www.hdphoto.com
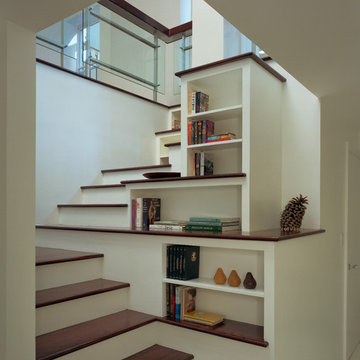
Bjorg Magnea
Inspiration pour un escalier peint traditionnel en L de taille moyenne avec des marches en bois et rangements.
Inspiration pour un escalier peint traditionnel en L de taille moyenne avec des marches en bois et rangements.

Inspiration pour un escalier sans contremarche rustique en L et bois avec des marches en bois et un garde-corps en métal.
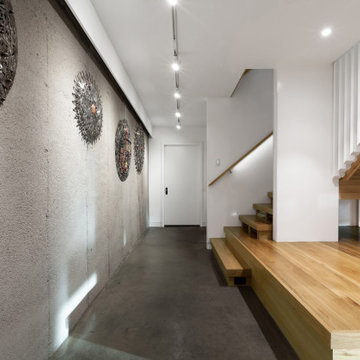
Lower Level build-out includes new 3-level architectural stair with screenwalls that borrow light through the vertical and adjacent spaces - Scandinavian Modern Interior - Indianapolis, IN - Trader's Point - Architect: HAUS | Architecture For Modern Lifestyles - Construction Manager: WERK | Building Modern - Christopher Short + Paul Reynolds - Photo: HAUS | Architecture
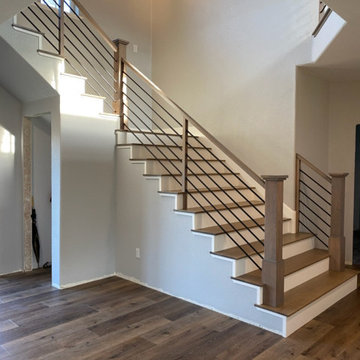
Exemple d'un grand escalier peint tendance en L avec des marches en bois et un garde-corps en matériaux mixtes.
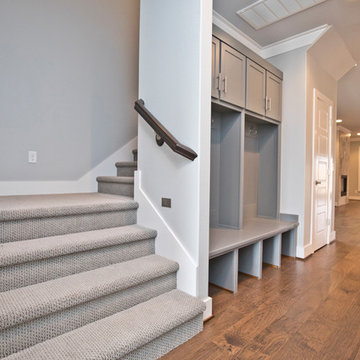
Cette photo montre un escalier tendance en L de taille moyenne avec des marches en moquette, des contremarches en moquette et un garde-corps en bois.
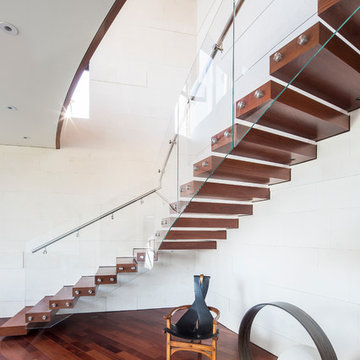
Santos Mahogany Natal is one of the hardest and most resilient hardwood flooring products. Complimented by its unique grain and reddish tone, the Natal is one of a kind!
Idées déco d'escaliers en L
5