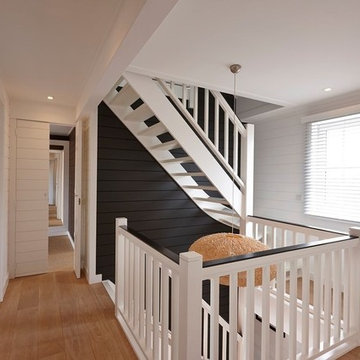Idées déco d'escaliers en L
Trier par :
Budget
Trier par:Populaires du jour
161 - 180 sur 4 645 photos
1 sur 3
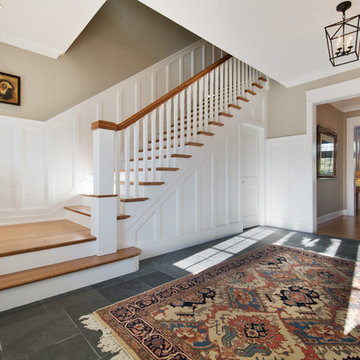
Aménagement d'un grand escalier peint classique en L avec des marches en bois et un garde-corps en bois.
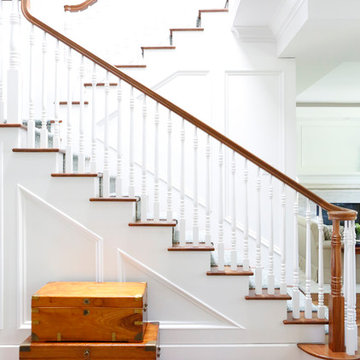
Exemple d'un escalier chic en L de taille moyenne avec des marches en moquette, des contremarches en moquette et un garde-corps en bois.
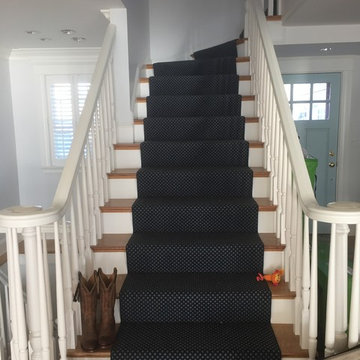
Cette image montre un escalier traditionnel en L de taille moyenne avec des marches en moquette, des contremarches en moquette et un garde-corps en bois.
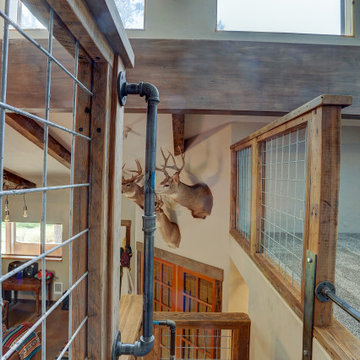
Beautiful custom barn wood loft staircase/ladder for a guest house in Sisters Oregon
Réalisation d'un petit escalier chalet en L avec des marches en bois, des contremarches en métal et un garde-corps en métal.
Réalisation d'un petit escalier chalet en L avec des marches en bois, des contremarches en métal et un garde-corps en métal.
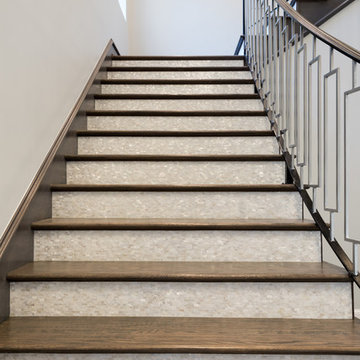
Michael Hunter Photography
Exemple d'un très grand escalier chic en L avec des marches en bois, un garde-corps en matériaux mixtes et des contremarches carrelées.
Exemple d'un très grand escalier chic en L avec des marches en bois, un garde-corps en matériaux mixtes et des contremarches carrelées.
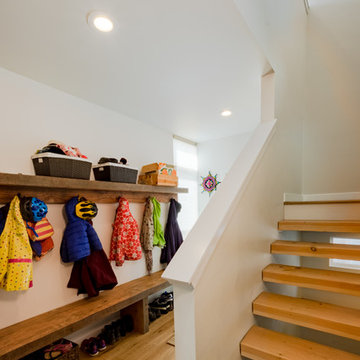
© 2017 AMF Photography
Idée de décoration pour un escalier sans contremarche tradition en L de taille moyenne avec des marches en bois, un garde-corps en bois et éclairage.
Idée de décoration pour un escalier sans contremarche tradition en L de taille moyenne avec des marches en bois, un garde-corps en bois et éclairage.
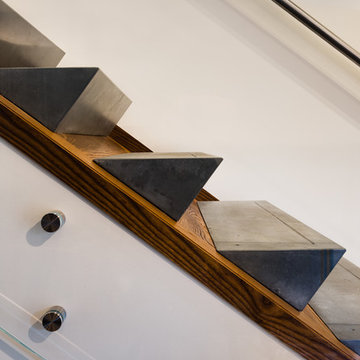
Paul Burk Photography
Exemple d'un escalier moderne en béton et L de taille moyenne avec un garde-corps en verre et des contremarches en bois.
Exemple d'un escalier moderne en béton et L de taille moyenne avec un garde-corps en verre et des contremarches en bois.
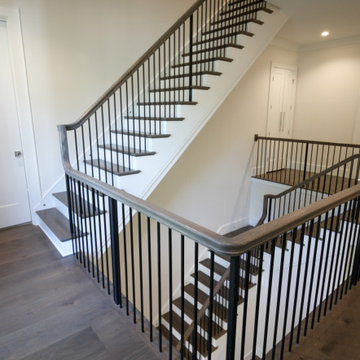
This stunning foyer features a beautiful and captivating three levels wooden staircase with vertical balusters, wooden handrail, and extended balcony; its stylish design and location make these stairs one of the main focal points in this elegant home. CSC © 1976-2020 Century Stair Company. All rights reserved.
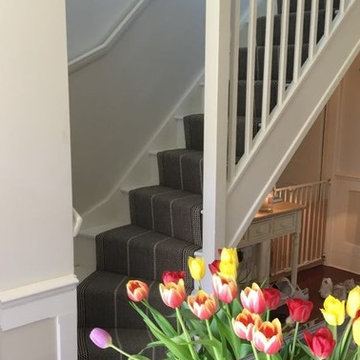
Roger Oates Swanson Light Grey stair runner carpet from the Shetland Collection fitted to white painted staircase in Fulham London
Cette image montre un escalier victorien en L de taille moyenne avec des marches en bois, des contremarches en bois et un garde-corps en bois.
Cette image montre un escalier victorien en L de taille moyenne avec des marches en bois, des contremarches en bois et un garde-corps en bois.
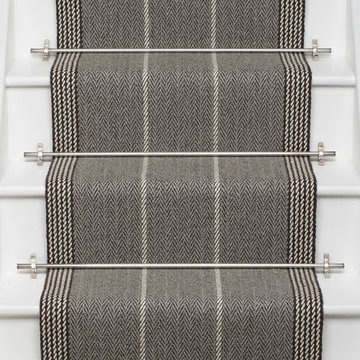
Roger Oates Swanson Light Grey stair runner carpet from the Shetland Collection fitted to white painted staircase with Brushed Chrome stair rods
Idée de décoration pour un escalier victorien en L de taille moyenne avec des marches en bois, des contremarches en bois et un garde-corps en bois.
Idée de décoration pour un escalier victorien en L de taille moyenne avec des marches en bois, des contremarches en bois et un garde-corps en bois.
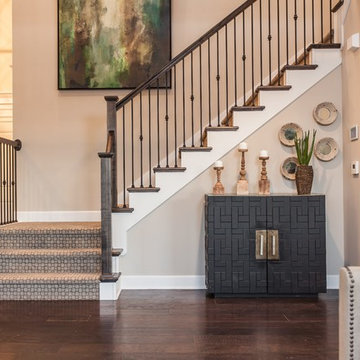
Open living room provides access to the upstairs and downstairs.
Exemple d'un escalier chic en L de taille moyenne avec des marches en moquette et des contremarches en bois.
Exemple d'un escalier chic en L de taille moyenne avec des marches en moquette et des contremarches en bois.
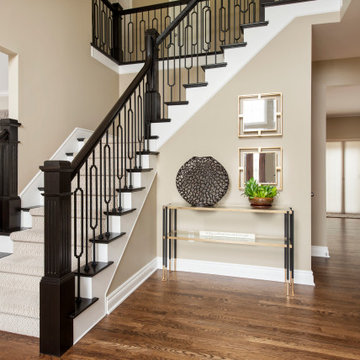
Mark and Cindy wanted to update the main level of their home but weren’t sure what their “style” was and where to start. They thought their taste was traditional rustic based on elements already present in the home. They love to entertain and drink wine, and wanted furnishings that would be durable and provide ample seating.
The project scope included replacing flooring throughout, updating the fireplace, new furnishings in the living room and foyer, new lighting for the living room and eating area, new paint and window treatments, updating the powder room but keeping the vanity cabinet, updating the stairs in the foyer and accessorizing all rooms.
It didn’t take long after working with these clients to discover they were drawn to bolder, more contemporary looks! After selecting this beautiful stain for the wood flooring, we extended the flooring into the living room to create more of an open feel. The stairs have a new handrail, modern balusters and a carpet runner with a subtle but striking pattern. A bench seat and new furnishings added a welcoming touch of glam. A wall of bold geometric tile added the wow factor to the powder room, completed with a contemporary mirror and lighting, sink and faucet, accessories and art. The black ceiling added to the dramatic effect. In the living room two comfy leather sofas surround a large ottoman and modern rug to ground the space, with a black and gold chandelier added to the room to uplift the ambience. New tile fireplace surround, black and gold granite hearth and white mantel create a bold focal point, with artwork and other furnishings to tie in the colors and create a cozy but contemporary room they love to lounge in.
Cheers!
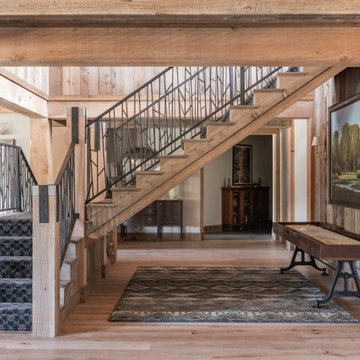
Idée de décoration pour un grand escalier chalet en L et bois avec des marches en moquette, des contremarches en moquette et un garde-corps en métal.
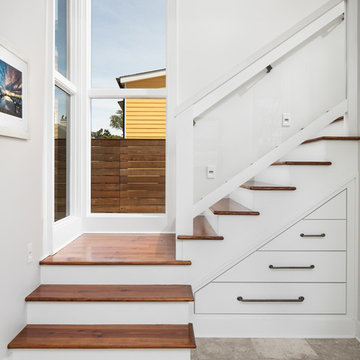
Staircase in Farmhouse style beach house in Pass Christian Mississippi photographed for Watters Architecture by Birmingham Alabama based architectural and interiors photographer Tommy Daspit. See more of his work at http://tommydaspit.com
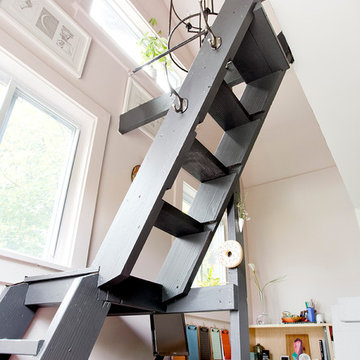
In the backyard of a home dating to 1910 in the Hudson Valley, a modest 250 square-foot outbuilding, at one time used as a bootleg moonshine distillery, and more recently as a bare bones man-cave, was given new life as a sumptuous home office replete with not only its own WiFi, but also abundant southern light brought in by new windows, bespoke furnishings, a double-height workstation, and a utilitarian loft.
The original barn door slides open to reveal a new set of sliding glass doors opening into the space. Dark hardwood floors are a foil to crisp white defining the walls and ceiling in the lower office, and soft shell pink in the double-height volume punctuated by charcoal gray barn stairs and iron pipe railings up to a dollhouse-like loft space overhead. The desktops -- clad on the top surface only with durable, no-nonsense, mushroom-colored laminate -- leave birch maple edges confidently exposed atop punchy red painted bases perforated with circles for visual and functional relief. Overhead a wrought iron lantern alludes to a birdcage, highlighting the feeling of being among the treetops when up in the loft.
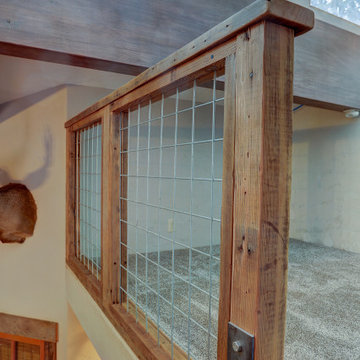
Beautiful custom barn wood loft staircase/ladder for a guest house in Sisters Oregon
Cette photo montre un petit escalier montagne en L avec des marches en bois, des contremarches en métal et un garde-corps en métal.
Cette photo montre un petit escalier montagne en L avec des marches en bois, des contremarches en métal et un garde-corps en métal.
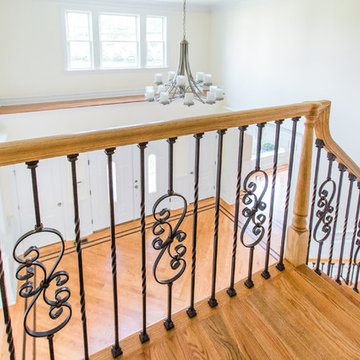
Anne Molnar Photography
Exemple d'un escalier peint chic en L de taille moyenne avec des marches en bois et un garde-corps en matériaux mixtes.
Exemple d'un escalier peint chic en L de taille moyenne avec des marches en bois et un garde-corps en matériaux mixtes.
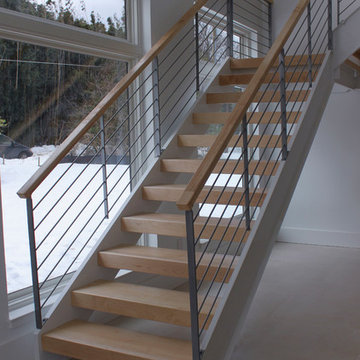
The maple slab-like treads complement the wood installed on floors and ceiling, and contrast beautifully against the crisp white interior selected by owners; the open risers add a sophisticated touch to this ultra-modern home and create an airy feeling that complements the openness of this home’s layout. Century Stair designed, manufactured and installed this structural multi-level staircase (with matching hardwood handrails and hand-forged steel railing supports) conforming to local residential building codes. CSC 1976-2020 © Century Stair Company ® All rights reserved.
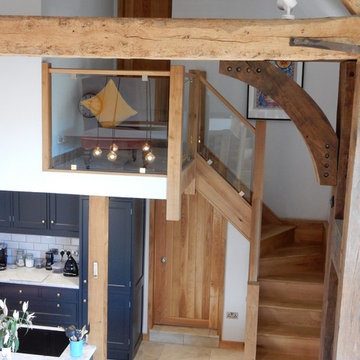
Barn conversion with timber joinery throughout, the existing structure is complemented with a traditional finish. Fully bespoke L-shape kitchen with large island and marble countertop. Pantry and wine cellar incorporated into understair storage. Custom made windows, doors and wardrobes complete this rustic oasis.
Idées déco d'escaliers en L
9
