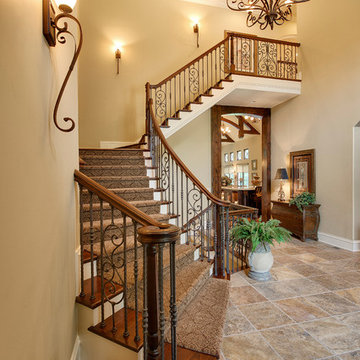Idées déco d'escaliers en L
Trier par :
Budget
Trier par:Populaires du jour
141 - 160 sur 4 645 photos
1 sur 3
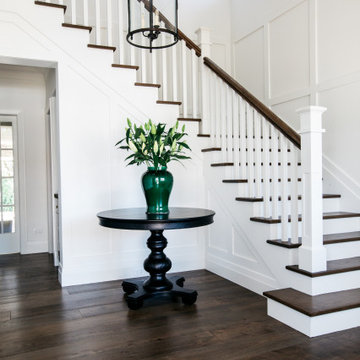
Classic stair in Californian Bungalow entry
Cette image montre un escalier marin en L de taille moyenne avec des marches en bois, des contremarches en bois, un garde-corps en bois et du lambris.
Cette image montre un escalier marin en L de taille moyenne avec des marches en bois, des contremarches en bois, un garde-corps en bois et du lambris.
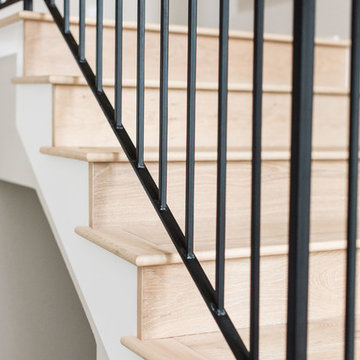
Madeline Harper Photography
Réalisation d'un grand escalier champêtre en L avec des marches en bois, des contremarches en bois et un garde-corps en métal.
Réalisation d'un grand escalier champêtre en L avec des marches en bois, des contremarches en bois et un garde-corps en métal.
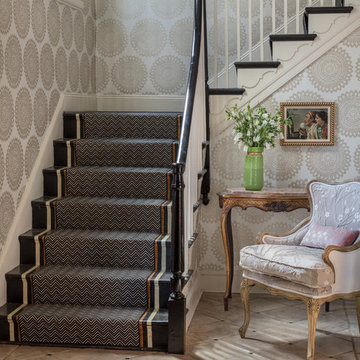
Gordon Gregory Photography
Idée de décoration pour un escalier tradition en L de taille moyenne avec des marches en bois peint et un garde-corps en bois.
Idée de décoration pour un escalier tradition en L de taille moyenne avec des marches en bois peint et un garde-corps en bois.
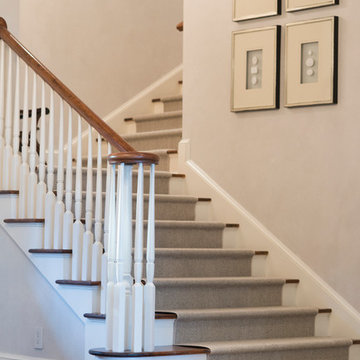
Inspiration pour un escalier traditionnel en L de taille moyenne avec des marches en moquette et des contremarches en moquette.
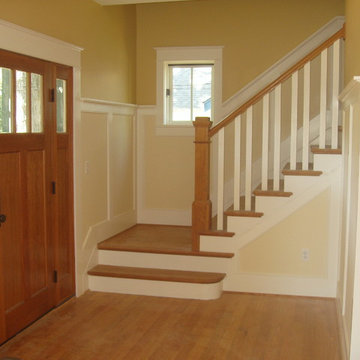
Chad Smith
Exemple d'un escalier peint craftsman en L de taille moyenne avec des marches en bois.
Exemple d'un escalier peint craftsman en L de taille moyenne avec des marches en bois.
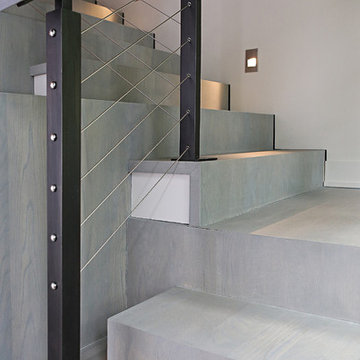
Idée de décoration pour un escalier minimaliste en L de taille moyenne avec des marches en bois, des contremarches en bois et un garde-corps en câble.
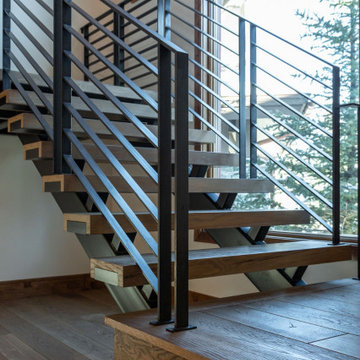
Aménagement d'un grand escalier sans contremarche classique en L avec des marches en bois et un garde-corps en métal.
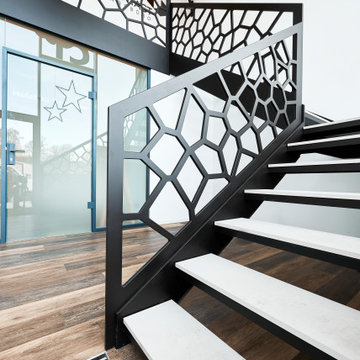
Cette image montre un escalier design en L et béton de taille moyenne avec un garde-corps en bois.
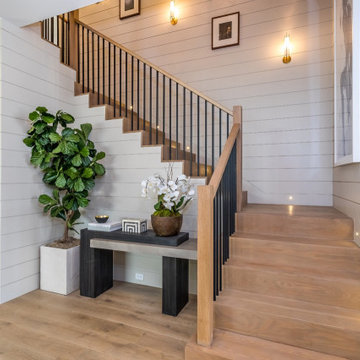
Inspiration pour un grand escalier rustique en L avec des marches en bois, des contremarches en bois et un garde-corps en bois.
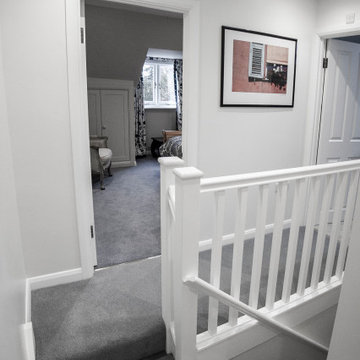
Idée de décoration pour un petit escalier tradition en L avec des marches en moquette, des contremarches en moquette et un garde-corps en bois.
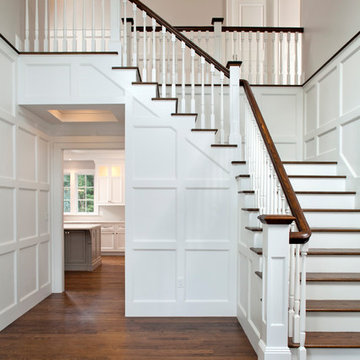
Kingsbury Woodworking & Design,
Jeff Thiebauth Photography
Réalisation d'un escalier peint en L de taille moyenne avec des marches en bois et un garde-corps en bois.
Réalisation d'un escalier peint en L de taille moyenne avec des marches en bois et un garde-corps en bois.
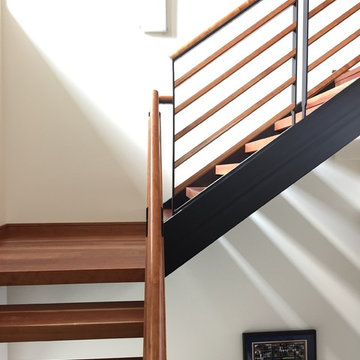
This is a home that was designed around the property. With views in every direction from the master suite and almost everywhere else in the home. The home was designed by local architect Randy Sample and the interior architecture was designed by Maurice Jennings Architecture, a disciple of E. Fay Jones. New Construction of a 4,400 sf custom home in the Southbay Neighborhood of Osprey, FL, just south of Sarasota.
Photo - Ricky Perrone
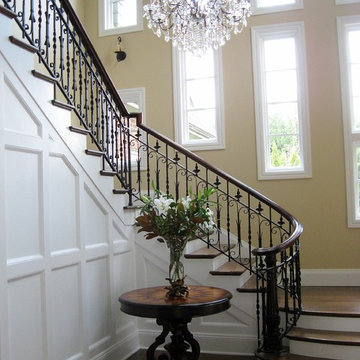
Réalisation d'un escalier peint tradition en L de taille moyenne avec des marches en bois.
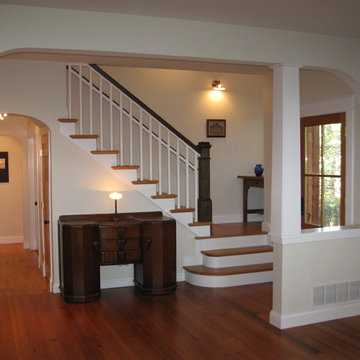
The entry foyer and hall are visually separated from the living room by an arched opening and Craftsman column without closing it off from the rest of the space or diminishing the natural light from the front door. The stairs spill into the entryway without crowding it. The newel post resides comfortably on the quaint little landing that is furnished like a small room. A series of arches lead you down the hall to an art niche.
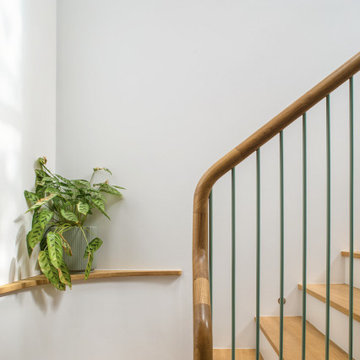
New staircase to basement with oak treads and white risers, turned oak contemporary handrail, with metal spindles in custom mint green colour.
Cette photo montre un très grand escalier peint tendance en L avec un garde-corps en métal et du lambris.
Cette photo montre un très grand escalier peint tendance en L avec un garde-corps en métal et du lambris.
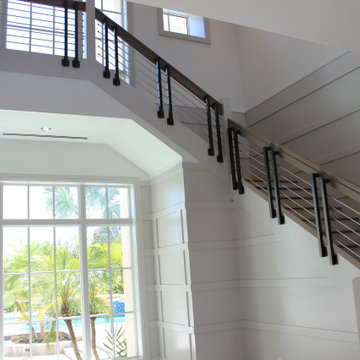
½” stainless steel rod, 1-9/16” stainless steel post, side mounted stainless-steel rod supports, white oak custom handrail with mitered joints, and white oak treads.
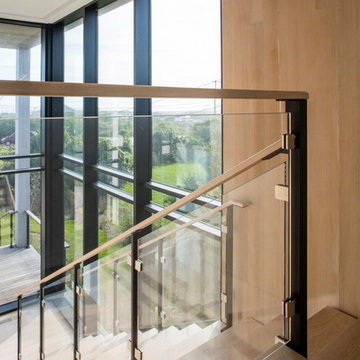
Interior stairs with glass walls, solid aluminum posts and wood top rail.
Fabrication of railings by Keuka Studios
Réalisation d'un escalier minimaliste en L de taille moyenne avec des marches en bois, des contremarches en bois et un garde-corps en câble.
Réalisation d'un escalier minimaliste en L de taille moyenne avec des marches en bois, des contremarches en bois et un garde-corps en câble.
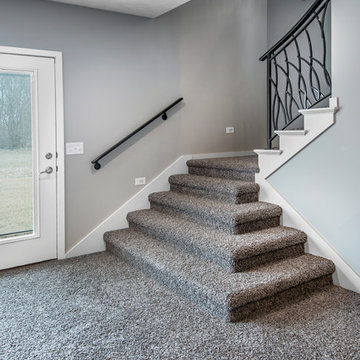
I just love the custom railing with flared out stairs at the bottom! The concept for the stair railing design was wild grasses blowing in the wind. The home is nestled in nature and designer of the railing, Metal Artist Jake Balcom, thought the theme was fitting! The railing was fabricated by Jim Vidlak of Old World Metal.
Alan Jackson - Jackson Studios
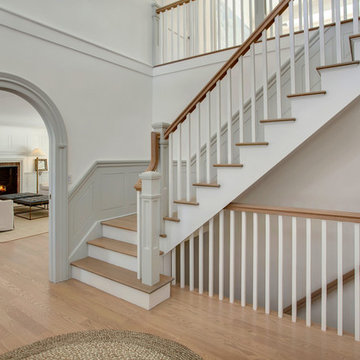
Entry stair hall of this updated 1940's Custom Cape Ranch. The classically detailed arched doorways and original wainscot paneling in the living room, dining room, stair hall and bedrooms were kept and refinished, as were the many original red brick fireplaces found in most rooms. These and other Traditional features were kept to balance the contemporary renovations resulting in a Transitional style throughout the home. Large windows and French doors were added to allow ample natural light to enter the home. The mainly white interior enhances this light and brightens a previously dark home.
Architect: T.J. Costello - Hierarchy Architecture + Design, PLLC
Interior Designer: Helena Clunies-Ross
Idées déco d'escaliers en L
8
