Idées déco d'escaliers en U avec garde-corps
Trier par :
Budget
Trier par:Populaires du jour
1 - 20 sur 17 017 photos
1 sur 3
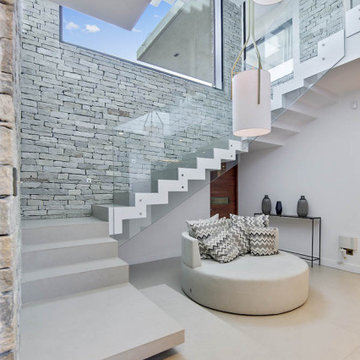
Idée de décoration pour un très grand escalier carrelé design en U avec des contremarches carrelées et un garde-corps en verre.

oscarono
Exemple d'un escalier industriel en U et bois de taille moyenne avec des marches en métal, des contremarches en métal et un garde-corps en métal.
Exemple d'un escalier industriel en U et bois de taille moyenne avec des marches en métal, des contremarches en métal et un garde-corps en métal.
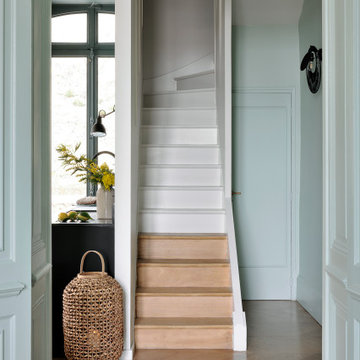
créer un dialogue entre intériorité et habitat.
« Mon parti pris a été de prendre en compte l’existant et de le magnifier, raconte Florence. Je mets toujours un point d’honneur à m’inscrire dans l’histoire du lieu en travaillant avec des matériaux authentiques, quelles que soient la nature et la taille du projet. » Aujourd’hui, l’ancien petit salon et sa cuisine attenante ont été réunis en une seule pièce, privilégiant ainsi la convivialité et l’esthétisme. Florence a conceptualisé la cuisine avec deux plans de travail dont un îlot XXL qui dissimule de grands tiroirs de rangement, ainsi qu’une table de cuisson. Attenant à la cuisine, un escalier...

transformation d'un escalier classique en bois et aménagement de l'espace sous escalier en bureau contemporain. Création d'une bibliothèques et de nouvelles marches en bas de l'escalier, garde-corps en lames bois verticales en chêne
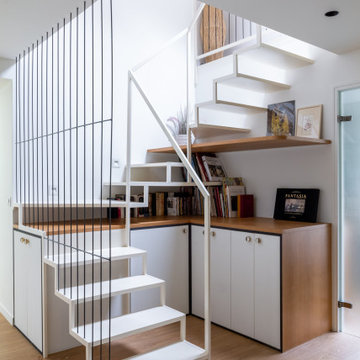
Rénovation partielle d’une maison du XIXè siècle, dont les combles existants n’étaient initialement accessibles que par une échelle escamotable.
Afin de créer un espace nuit et bureau supplémentaire dans cette bâtisse familiale, l’ensemble du niveau R+2 a été démoli afin d’être reconstruit sur des bases structurelles saines, intégrant un escalier central esthétique et fonctionnel, véritable pièce maitresse de la maison dotée de nombreux rangements sur mesure.
La salle d’eau et les sanitaires du premier étage ont été entièrement repensés et rénovés, alliant zelliges traditionnels colorés et naturels.
Entre inspirations méditerranéennes et contemporaines, le projet Cavaré est le fruit de plusieurs mois de travail afin de conserver le charme existant de la demeure, tout en y apportant confort et modernité.
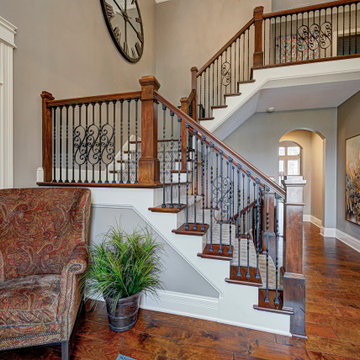
This home renovation project transformed unused, unfinished spaces into vibrant living areas. Each exudes elegance and sophistication, offering personalized design for unforgettable family moments.
Project completed by Wendy Langston's Everything Home interior design firm, which serves Carmel, Zionsville, Fishers, Westfield, Noblesville, and Indianapolis.
For more about Everything Home, see here: https://everythinghomedesigns.com/
To learn more about this project, see here: https://everythinghomedesigns.com/portfolio/fishers-chic-family-home-renovation/

Cette photo montre un grand escalier chic en U avec des marches en moquette, des contremarches en moquette, un garde-corps en métal et boiseries.

When a world class sailing champion approached us to design a Newport home for his family, with lodging for his sailing crew, we set out to create a clean, light-filled modern home that would integrate with the natural surroundings of the waterfront property, and respect the character of the historic district.
Our approach was to make the marine landscape an integral feature throughout the home. One hundred eighty degree views of the ocean from the top floors are the result of the pinwheel massing. The home is designed as an extension of the curvilinear approach to the property through the woods and reflects the gentle undulating waterline of the adjacent saltwater marsh. Floodplain regulations dictated that the primary occupied spaces be located significantly above grade; accordingly, we designed the first and second floors on a stone “plinth” above a walk-out basement with ample storage for sailing equipment. The curved stone base slopes to grade and houses the shallow entry stair, while the same stone clads the interior’s vertical core to the roof, along which the wood, glass and stainless steel stair ascends to the upper level.
One critical programmatic requirement was enough sleeping space for the sailing crew, and informal party spaces for the end of race-day gatherings. The private master suite is situated on one side of the public central volume, giving the homeowners views of approaching visitors. A “bedroom bar,” designed to accommodate a full house of guests, emerges from the other side of the central volume, and serves as a backdrop for the infinity pool and the cove beyond.
Also essential to the design process was ecological sensitivity and stewardship. The wetlands of the adjacent saltwater marsh were designed to be restored; an extensive geo-thermal heating and cooling system was implemented; low carbon footprint materials and permeable surfaces were used where possible. Native and non-invasive plant species were utilized in the landscape. The abundance of windows and glass railings maximize views of the landscape, and, in deference to the adjacent bird sanctuary, bird-friendly glazing was used throughout.
Photo: Michael Moran/OTTO Photography

Exemple d'un escalier peint bord de mer en U avec des marches en bois, un garde-corps en bois et du lambris de bois.

Floating staircase with steel mono-stringer and white oak treads as seen from below. The wood top rail seamlessly flows up the multi level staircase.
Stairs and railings by Keuka Studios
Photography by Dave Noonan

Aménagement d'un escalier bord de mer en U avec des marches en moquette, des contremarches en moquette et un garde-corps en bois.
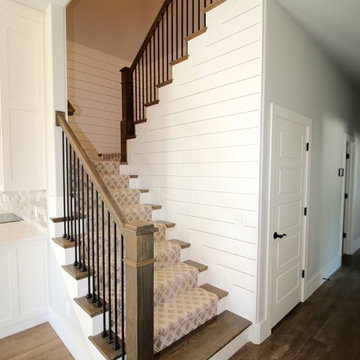
Idées déco pour un grand escalier campagne en U avec des marches en moquette, des contremarches en moquette et un garde-corps en matériaux mixtes.
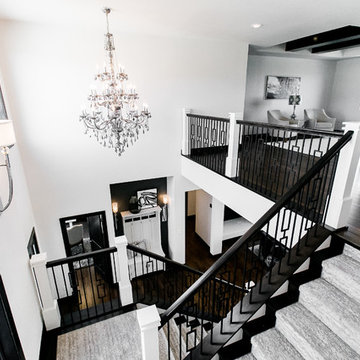
Exemple d'un escalier chic en U de taille moyenne avec des marches en moquette, des contremarches en moquette et un garde-corps en métal.

Paneled Entry and Entry Stair.
Photography by Michael Hunter Photography.
Idée de décoration pour un grand escalier peint tradition en U avec des marches en bois et un garde-corps en bois.
Idée de décoration pour un grand escalier peint tradition en U avec des marches en bois et un garde-corps en bois.

Glenn Layton Homes, Jacksonville Beach, Florida. HGTV Smart Home 2013
Idée de décoration pour un grand escalier ethnique en U avec des marches en bois, des contremarches carrelées et un garde-corps en câble.
Idée de décoration pour un grand escalier ethnique en U avec des marches en bois, des contremarches carrelées et un garde-corps en câble.
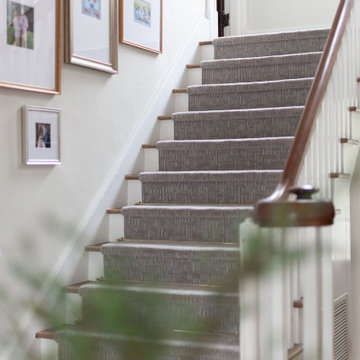
Idées déco pour un grand escalier classique en U avec des marches en moquette, des contremarches en moquette et un garde-corps en bois.
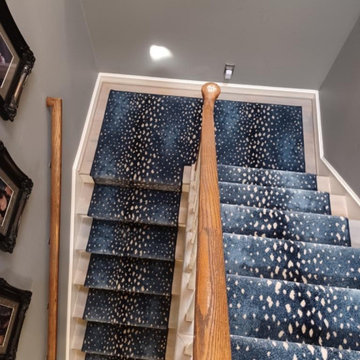
Our client loves the end result of the blue animal pattern carpet on their stairs and landing
Réalisation d'un escalier peint tradition en U de taille moyenne avec des marches en bois et un garde-corps en bois.
Réalisation d'un escalier peint tradition en U de taille moyenne avec des marches en bois et un garde-corps en bois.

Cette photo montre un grand escalier nature en U et bois avec un garde-corps en bois, des marches en moquette et des contremarches en moquette.

Réalisation d'un grand escalier marin en U avec des marches en bois et un garde-corps en verre.
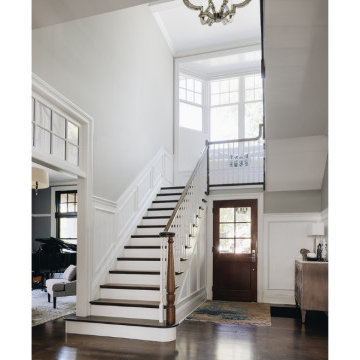
U-shaped wood staircase with wainscoting, landing area seating, bright natural light transoms.
Idées déco pour un escalier contemporain en U avec des marches en bois, des contremarches en bois, un garde-corps en bois et boiseries.
Idées déco pour un escalier contemporain en U avec des marches en bois, des contremarches en bois, un garde-corps en bois et boiseries.
Idées déco d'escaliers en U avec garde-corps
1