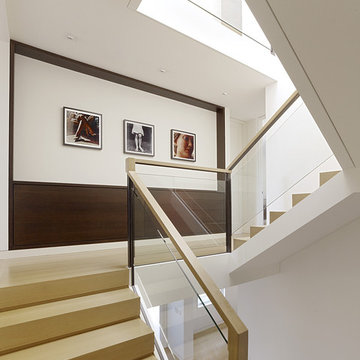Idées déco d'escaliers en U avec garde-corps
Trier par:Populaires du jour
101 - 120 sur 17 020 photos
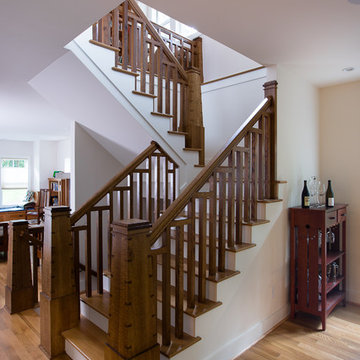
This custom made quatersawn white oak staircase is the centerpiece of the house. Quite a focal point! All the floors and stair treads are rift-sawn white oak.
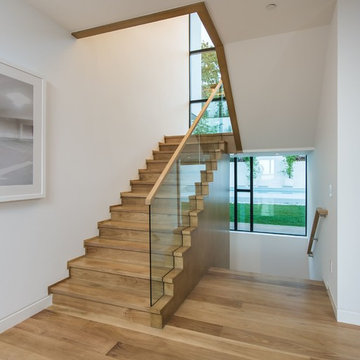
Photo Credit: Unlimited Style Real Estate Photography
Architect: Nadav Rokach
Interior Design: Eliana Rokach
Contractor: Building Solutions and Design, Inc
Staging: Carolyn Grecco/ Meredit Baernc

A custom designed and built floating staircase with stainless steel railings and custom bamboo stair treads. This custom home was designed and built by Meadowlark Design+Build in Ann Arbor, Michigan.
Photography by Dana Hoff Photography
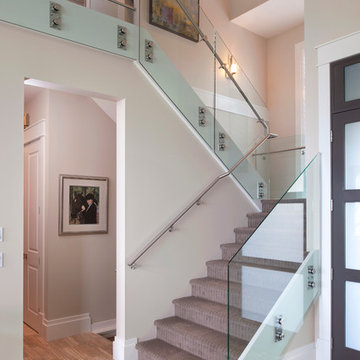
A glass and metal stairway sets the tone of a contemporary entrance. Tiled entry way flooring and lined stairway carpeting add interest.
Design: Su Casa Design
Photographer: Revival Arts

Pat Sudmeier
Exemple d'un escalier sans contremarche montagne en U de taille moyenne avec des marches en bois, un garde-corps en matériaux mixtes et palier.
Exemple d'un escalier sans contremarche montagne en U de taille moyenne avec des marches en bois, un garde-corps en matériaux mixtes et palier.
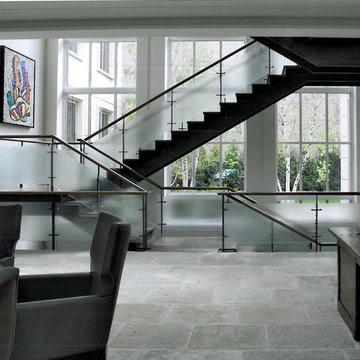
Wayne Cable Photography
Aménagement d'un escalier contemporain en U avec un garde-corps en verre.
Aménagement d'un escalier contemporain en U avec un garde-corps en verre.
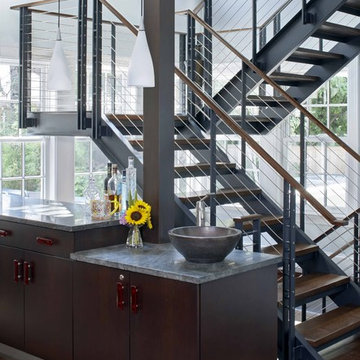
Cette image montre un escalier sans contremarche design en U avec des marches en bois et un garde-corps en câble.

A staircase is so much more than circulation. It provides a space to create dramatic interior architecture, a place for design to carve into, where a staircase can either embrace or stand as its own design piece. In this custom stair and railing design, completed in January 2020, we wanted a grand statement for the two-story foyer. With walls wrapped in a modern wainscoting, the staircase is a sleek combination of black metal balusters and honey stained millwork. Open stair treads of white oak were custom stained to match the engineered wide plank floors. Each riser painted white, to offset and highlight the ascent to a U-shaped loft and hallway above. The black interior doors and white painted walls enhance the subtle color of the wood, and the oversized black metal chandelier lends a classic and modern feel.
The staircase is created with several “zones”: from the second story, a panoramic view is offered from the second story loft and surrounding hallway. The full height of the home is revealed and the detail of our black metal pendant can be admired in close view. At the main level, our staircase lands facing the dining room entrance, and is flanked by wall sconces set within the wainscoting. It is a formal landing spot with views to the front entrance as well as the backyard patio and pool. And in the lower level, the open stair system creates continuity and elegance as the staircase ends at the custom home bar and wine storage. The view back up from the bottom reveals a comprehensive open system to delight its family, both young and old!
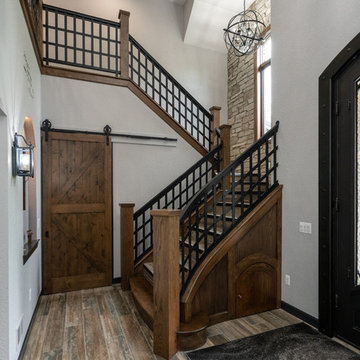
Aménagement d'un grand escalier montagne en U avec des marches en bois, des contremarches en bois et un garde-corps en métal.
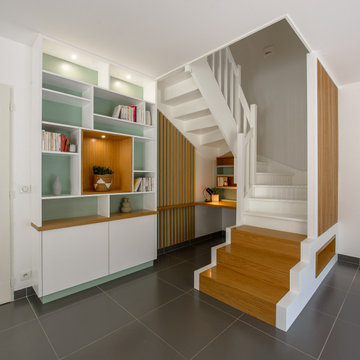
transformation d'un escalier classique en bois et aménagement de l'espace sous escalier en bureau contemporain. Création d'une bibliothèques et de nouvelles marches en bas de l'escalier, garde-corps en lames bois verticales en chêne
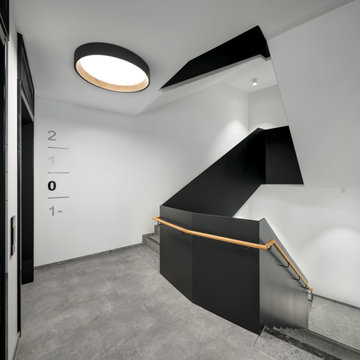
Treppenhaus
Idée de décoration pour un escalier carrelé minimaliste en U avec des contremarches carrelées et un garde-corps en métal.
Idée de décoration pour un escalier carrelé minimaliste en U avec des contremarches carrelées et un garde-corps en métal.
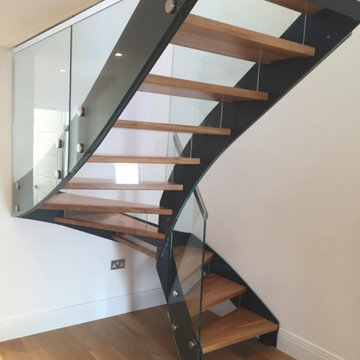
A striking, sculptural effect with the Flight 50 Internal Metal Staircase is achieved through graduated winders. This creates the dramatic curved steel stringers on this staircase, providing an interesting visual aspect and a very comfortable staircase. The solid oak treads have glass risers to conform with UK building regulations for staircases. (requires no gap greater than 100mm)
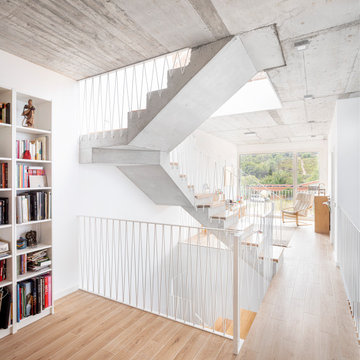
Réalisation d'un escalier design en U de taille moyenne avec des marches en bois, des contremarches en béton et un garde-corps en métal.
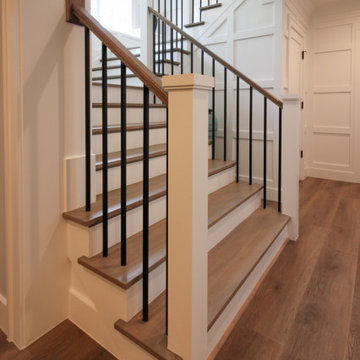
Properly spaced round-metal balusters and simple/elegant white square newels make a dramatic impact in this four-level home. Stain selected for oak treads and handrails match perfectly the gorgeous hardwood floors and complement the white wainscoting throughout the house. CSC 1976-2021 © Century Stair Company ® All rights reserved.
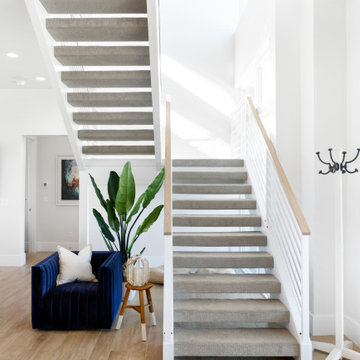
Idée de décoration pour un escalier sans contremarche marin en U avec des marches en moquette et un garde-corps en métal.
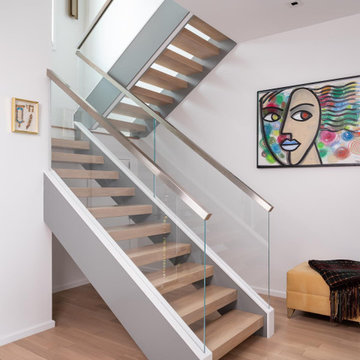
Floating staircase transitions from downstairs to upstairs. Clear glass panels run the length of the staircase, complementing the open-concept style of the stair treads. Glass railing also secures the upper balcony, while glass clips keep the panels stable.
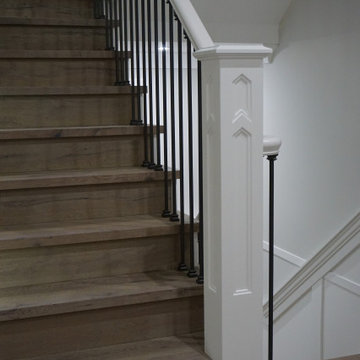
Aménagement d'un escalier contemporain en U de taille moyenne avec des marches en bois, des contremarches en bois et un garde-corps en bois.
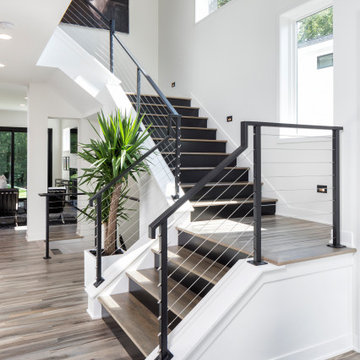
Inspiration pour un grand escalier peint design en U avec des marches en bois et un garde-corps en câble.
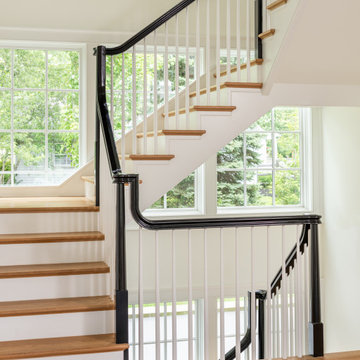
Angle Eye Photography
Idées déco pour un grand escalier peint classique en U avec des marches en bois et un garde-corps en bois.
Idées déco pour un grand escalier peint classique en U avec des marches en bois et un garde-corps en bois.
Idées déco d'escaliers en U avec garde-corps
6
