Idées déco d'escaliers en U avec garde-corps
Trier par :
Budget
Trier par:Populaires du jour
21 - 40 sur 17 020 photos
1 sur 3
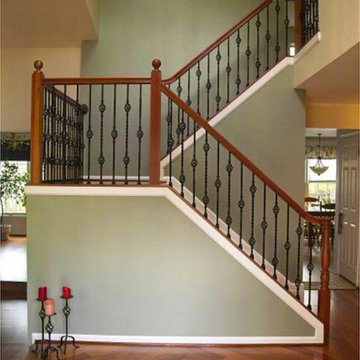
Cette photo montre un escalier chic en U de taille moyenne avec des marches en bois, des contremarches en bois et un garde-corps en bois.

An used closet under the stairs is transformed into a beautiful and functional chilled wine cellar with a new wrought iron railing for the stairs to tie it all together. Travertine slabs replace carpet on the stairs.
LED lights are installed in the wine cellar for additional ambient lighting that gives the room a soft glow in the evening.
Photos by:
Ryan Wilson
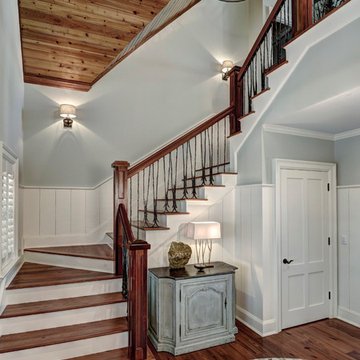
photos by William Quarles
Aménagement d'un escalier peint classique en U de taille moyenne avec des marches en bois, un garde-corps en matériaux mixtes et palier.
Aménagement d'un escalier peint classique en U de taille moyenne avec des marches en bois, un garde-corps en matériaux mixtes et palier.
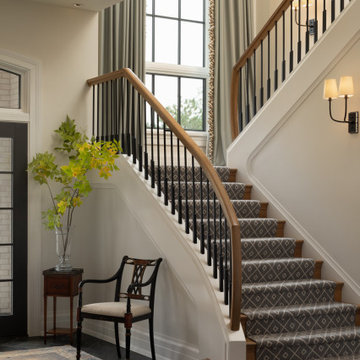
There is an intentional elegance to the entry experience of the foyer, keeping it clean and modern, yet welcoming. Dark elements of contrast are brought in through the front door, natural slate floors, sconces, balusters and window sashes. The staircase is a transitional expression through the continuity of the closed stringer and gentle curving handrail that becomes the newel post. The curve of the bottom treads opens up the stair in a welcoming way. An expansive window on the stair landing overlooks the front entry. The 16’ tall window is softened with trimmed drapery and sconces march up the stair to provide a human scale element. The roof line of the exterior brings the ceiling down above the door to create a more intimate entry in a two-story space.
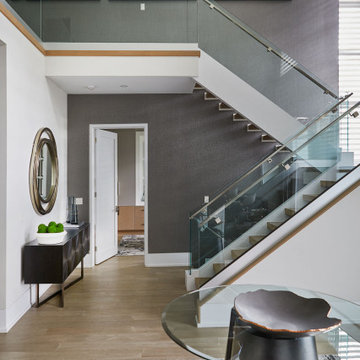
Contemporary staircase with glass railing and open risers.
Idée de décoration pour un escalier sans contremarche design en U avec des marches en bois, un garde-corps en verre et du papier peint.
Idée de décoration pour un escalier sans contremarche design en U avec des marches en bois, un garde-corps en verre et du papier peint.
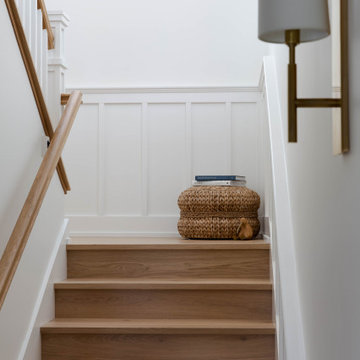
Inspiration pour un escalier marin en U de taille moyenne avec des marches en bois, des contremarches en bois, un garde-corps en bois et boiseries.
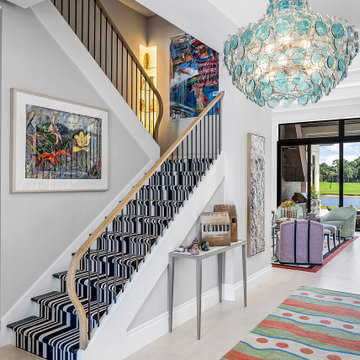
Idée de décoration pour un escalier tradition en U de taille moyenne avec des marches en bois, des contremarches en bois et un garde-corps en métal.
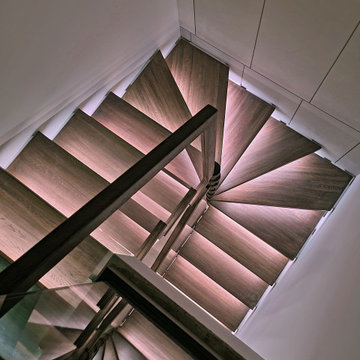
Консольная Лестница со ступенями из дуба и ограждениями из закаленного стекла с современной интерактивной подсветкой управляемой с телефона.
Idée de décoration pour un escalier sans contremarche design en U de taille moyenne avec des marches en bois et un garde-corps en verre.
Idée de décoration pour un escalier sans contremarche design en U de taille moyenne avec des marches en bois et un garde-corps en verre.
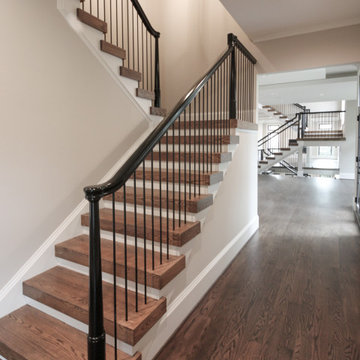
This residence main staircase features elegant and modern lines with a mix of solid oak treads, vertical black/metal thin balusters, smooth black floating railing, glass, and one-of-a-kind black-painted newels. The stairs in this home are the central/architectural show piece that creates unique and smooth transitions for each level and adjacent rooms. CSC 1976-2021 © Century Stair Company ® All rights reserved.
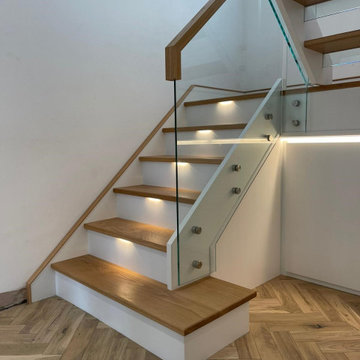
New Oak and White closed string staircase. The first section has white closed risers with tread lighting to create that floating effect but enabling our client to have storage behind it. The top section is open riser with glass sub-risers to allow the natural light to flood through to the hall way from the large window on the half landing.
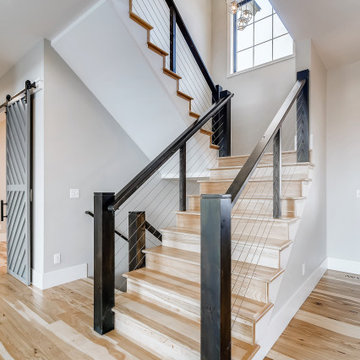
Inspiration pour un grand escalier rustique en U avec des marches en bois, des contremarches en bois et un garde-corps en câble.
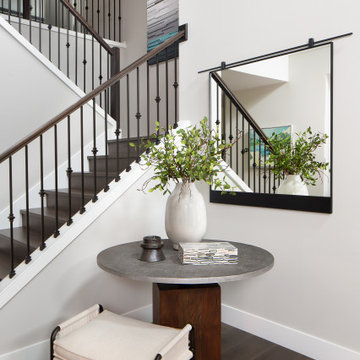
Our Bellevue studio gave this home a modern look with an industrial edge, and we used performance fabrics and durable furniture that can cater to the needs of a young family with pets.
---
Project designed by Michelle Yorke Interior Design Firm in Bellevue. Serving Redmond, Sammamish, Issaquah, Mercer Island, Kirkland, Medina, Clyde Hill, and Seattle.
For more about Michelle Yorke, click here: https://michelleyorkedesign.com/
To learn more about this project, click here:
https://michelleyorkedesign.com/project/snohomish-wa-interior-design/
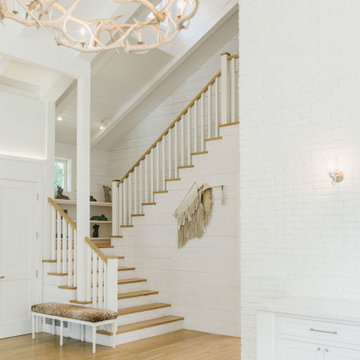
Staircase, Modern french farmhouse. Light and airy. Garden Retreat by Burdge Architects in Malibu, California.
Aménagement d'un escalier campagne en U avec des marches en bois, des contremarches en bois, un garde-corps en bois et du lambris de bois.
Aménagement d'un escalier campagne en U avec des marches en bois, des contremarches en bois, un garde-corps en bois et du lambris de bois.
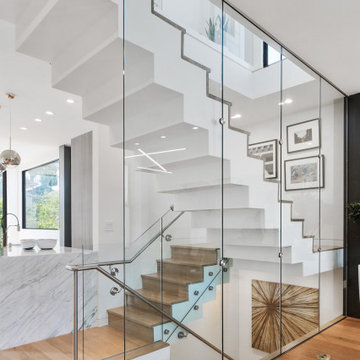
The staircase is exposed and enclosed by glazing panels.
Idée de décoration pour un escalier design en U de taille moyenne avec des marches en bois, des contremarches en bois et un garde-corps en verre.
Idée de décoration pour un escalier design en U de taille moyenne avec des marches en bois, des contremarches en bois et un garde-corps en verre.
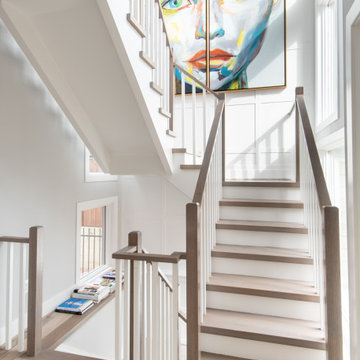
Cette photo montre un escalier peint chic en U avec des marches en bois et un garde-corps en bois.

Exemple d'un escalier peint bord de mer en U avec des marches en bois, un garde-corps en bois et du lambris de bois.
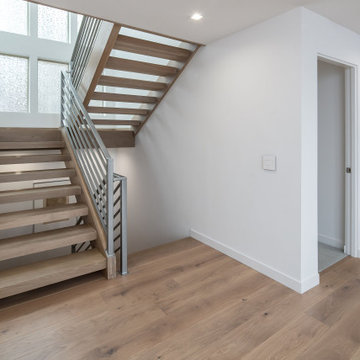
The stair well had angled landings and closed in tread and risers. This created a dark and cramped pathways 4 flights high! We opened the staircase to add floating treads and straighten out every angled landing. This design detail reinforces the modern feel throughout, as well as creating more light and space to maneuver.
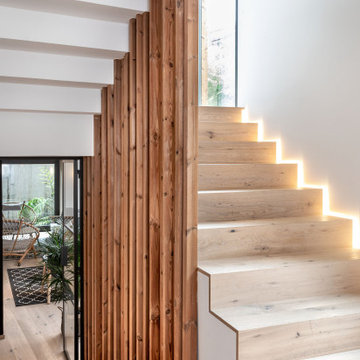
Inspiration pour un escalier ethnique en U de taille moyenne avec des marches en bois, des contremarches en bois et un garde-corps en bois.
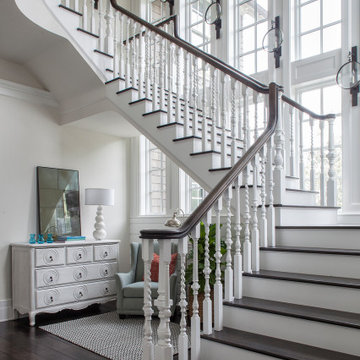
Coastal Shingle Style on St. Andrew Bay
Private Residence / Panama City Beach, Florida
Architect: Eric Watson
Builder: McIntosh-Myers Construction
For this lovely Coastal Shingle–style home, E. F. San Juan supplied Loewen impact-rated windows and doors, E. F. San Juan Invincia® impact-rated custom mahogany entry doors, exterior board-and-batten siding, exterior shingles, and exterior trim and millwork. We also supplied all the interior doors, stair parts, paneling, mouldings, and millwork.
Challenges:
At over 10,000 square feet, the sheer size of this home—coupled with the extensive amount of materials we produced and provided—made for a great scheduling challenge. Another significant challenge for the E. F. San Juan team was the homeowner’s desire for an electronic locking system on numerous Invincia® doors we custom manufactured for the home. This was a first-time request for us, but a challenge we gladly accepted!
Solution:
We worked closely with the builder, Cliff Myers of McIntosh-Myers Construction, as well as the architect, Eric Watson, to ensure the timeliness of decisions as they related to the home’s critical production timeline. We also worked closely with our design engineer and the home’s engineer of record, Allen Barnes of Apex Engineering Group, to provide a solution that allowed for an electronic lock on our custom Invincia® mahogany doors. The completed home is a stunning example of coastal architecture that is as safe and secure as it is beautiful.
---
Photography by Jack Gardner
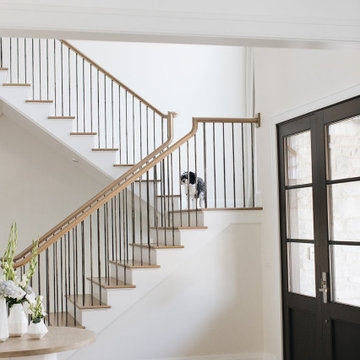
Exemple d'un grand escalier peint chic en U avec des marches en bois et un garde-corps en matériaux mixtes.
Idées déco d'escaliers en U avec garde-corps
2