Idées déco d'escaliers flottants de taille moyenne
Trier par :
Budget
Trier par:Populaires du jour
141 - 160 sur 2 765 photos
1 sur 3
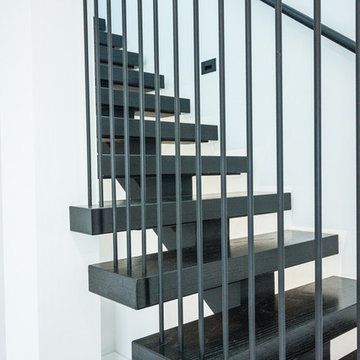
Inspiration pour un escalier sans contremarche flottant minimaliste de taille moyenne avec des marches en métal.
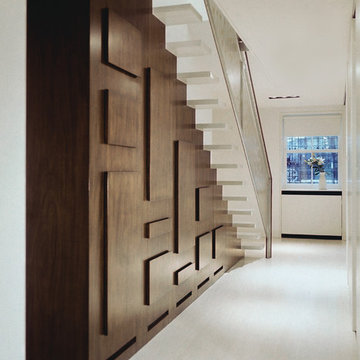
Catherine Tighe
Cette image montre un escalier flottant design de taille moyenne avec des marches en bois et des contremarches en bois.
Cette image montre un escalier flottant design de taille moyenne avec des marches en bois et des contremarches en bois.
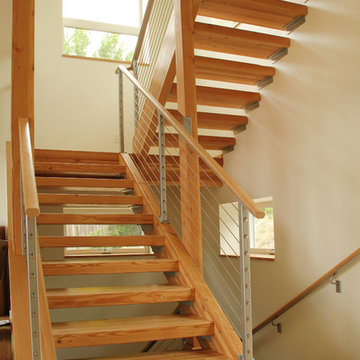
Staircase lined with windows brings in natural light.
Inspiration pour un escalier flottant design de taille moyenne avec des marches en bois, des contremarches en bois et un garde-corps en câble.
Inspiration pour un escalier flottant design de taille moyenne avec des marches en bois, des contremarches en bois et un garde-corps en câble.
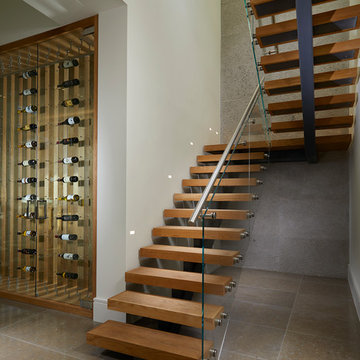
the decorators unlimited, Daniel Newcomb photography
Idées déco pour un escalier sans contremarche flottant moderne de taille moyenne avec des marches en bois et un garde-corps en verre.
Idées déco pour un escalier sans contremarche flottant moderne de taille moyenne avec des marches en bois et un garde-corps en verre.

Here we have a contemporary residence we designed in the Bellevue area. Some areas we hope you give attention to; floating vanities in the bathrooms along with flat panel cabinets, dark hardwood beams (giving you a loft feel) outdoor fireplace encased in cultured stone and an open tread stair system with a wrought iron detail.
Photography: Layne Freedle
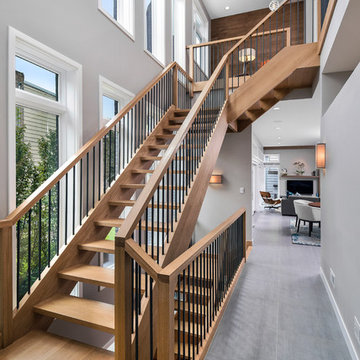
jim@ic360images.com
Aménagement d'un escalier flottant contemporain de taille moyenne avec des marches en bois.
Aménagement d'un escalier flottant contemporain de taille moyenne avec des marches en bois.
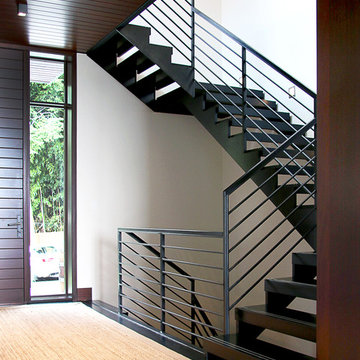
Clear finished hot rolled steel stair chassis and guardrails with black stained red oak tread.
Cette image montre un escalier sans contremarche flottant design de taille moyenne avec des marches en bois.
Cette image montre un escalier sans contremarche flottant design de taille moyenne avec des marches en bois.
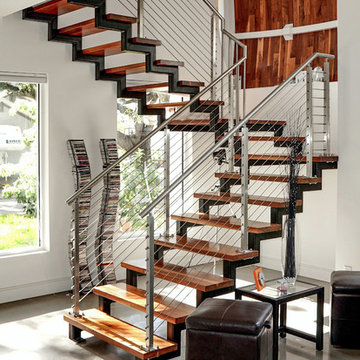
Jaju' LLC
Cette photo montre un escalier sans contremarche flottant moderne de taille moyenne avec des marches en bois, un garde-corps en métal et éclairage.
Cette photo montre un escalier sans contremarche flottant moderne de taille moyenne avec des marches en bois, un garde-corps en métal et éclairage.
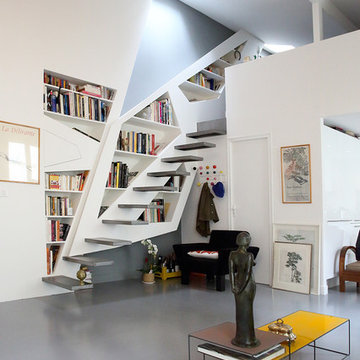
Clara Mill
Aménagement d'un escalier sans contremarche flottant contemporain de taille moyenne avec des marches en métal.
Aménagement d'un escalier sans contremarche flottant contemporain de taille moyenne avec des marches en métal.
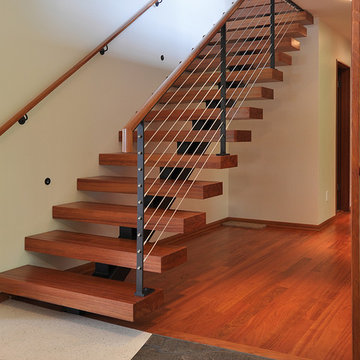
Copyright © 2012 Grouparchitect Incorporated. All rights reserved worldwide.
Aménagement d'un escalier sans contremarche flottant contemporain de taille moyenne avec des marches en bois.
Aménagement d'un escalier sans contremarche flottant contemporain de taille moyenne avec des marches en bois.
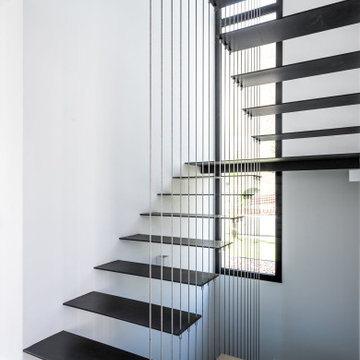
Exemple d'un escalier flottant moderne de taille moyenne avec un garde-corps en câble.
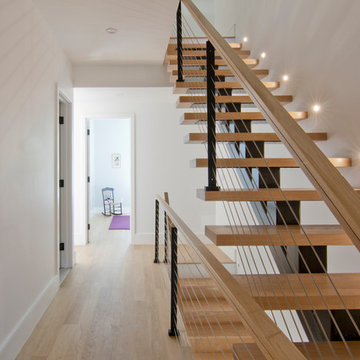
Idée de décoration pour un escalier sans contremarche flottant design de taille moyenne avec des marches en bois et un garde-corps en câble.
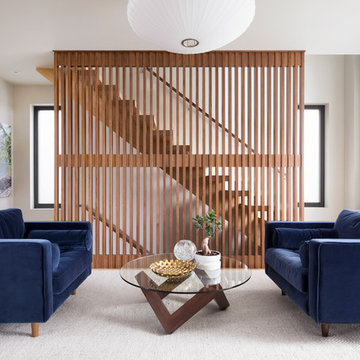
Cette photo montre un escalier sans contremarche flottant rétro de taille moyenne avec des marches en bois et un garde-corps en bois.
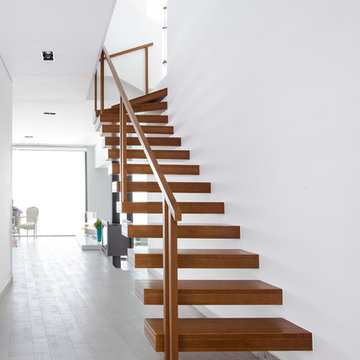
Vedrenne/Zaragoza
Aménagement d'un escalier flottant contemporain de taille moyenne avec des marches en bois et des contremarches en bois.
Aménagement d'un escalier flottant contemporain de taille moyenne avec des marches en bois et des contremarches en bois.

Réalisation d'un escalier flottant minimaliste en béton de taille moyenne avec des contremarches en béton.
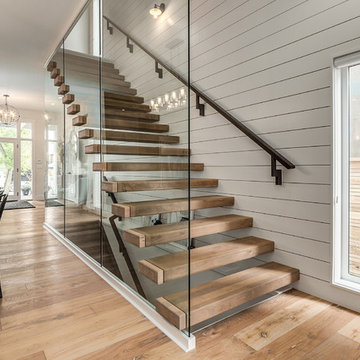
Love how this glass wall makes the stairway open and airy!
Cette photo montre un escalier sans contremarche flottant nature de taille moyenne avec des marches en bois et un garde-corps en bois.
Cette photo montre un escalier sans contremarche flottant nature de taille moyenne avec des marches en bois et un garde-corps en bois.
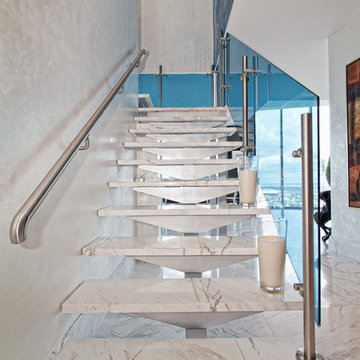
Credit: Ron Rosenzweig
Cette photo montre un escalier sans contremarche flottant tendance en marbre de taille moyenne avec un garde-corps en verre.
Cette photo montre un escalier sans contremarche flottant tendance en marbre de taille moyenne avec un garde-corps en verre.

Internal - Floating Staircase
Beach House at Avoca Beach by Architecture Saville Isaacs
Project Summary
Architecture Saville Isaacs
https://www.architecturesavilleisaacs.com.au/
The core idea of people living and engaging with place is an underlying principle of our practice, given expression in the manner in which this home engages with the exterior, not in a general expansive nod to view, but in a varied and intimate manner.
The interpretation of experiencing life at the beach in all its forms has been manifested in tangible spaces and places through the design of pavilions, courtyards and outdoor rooms.
Architecture Saville Isaacs
https://www.architecturesavilleisaacs.com.au/
A progression of pavilions and courtyards are strung off a circulation spine/breezeway, from street to beach: entry/car court; grassed west courtyard (existing tree); games pavilion; sand+fire courtyard (=sheltered heart); living pavilion; operable verandah; beach.
The interiors reinforce architectural design principles and place-making, allowing every space to be utilised to its optimum. There is no differentiation between architecture and interiors: Interior becomes exterior, joinery becomes space modulator, materials become textural art brought to life by the sun.
Project Description
Architecture Saville Isaacs
https://www.architecturesavilleisaacs.com.au/
The core idea of people living and engaging with place is an underlying principle of our practice, given expression in the manner in which this home engages with the exterior, not in a general expansive nod to view, but in a varied and intimate manner.
The house is designed to maximise the spectacular Avoca beachfront location with a variety of indoor and outdoor rooms in which to experience different aspects of beachside living.
Client brief: home to accommodate a small family yet expandable to accommodate multiple guest configurations, varying levels of privacy, scale and interaction.
A home which responds to its environment both functionally and aesthetically, with a preference for raw, natural and robust materials. Maximise connection – visual and physical – to beach.
The response was a series of operable spaces relating in succession, maintaining focus/connection, to the beach.
The public spaces have been designed as series of indoor/outdoor pavilions. Courtyards treated as outdoor rooms, creating ambiguity and blurring the distinction between inside and out.
A progression of pavilions and courtyards are strung off circulation spine/breezeway, from street to beach: entry/car court; grassed west courtyard (existing tree); games pavilion; sand+fire courtyard (=sheltered heart); living pavilion; operable verandah; beach.
Verandah is final transition space to beach: enclosable in winter; completely open in summer.
This project seeks to demonstrates that focusing on the interrelationship with the surrounding environment, the volumetric quality and light enhanced sculpted open spaces, as well as the tactile quality of the materials, there is no need to showcase expensive finishes and create aesthetic gymnastics. The design avoids fashion and instead works with the timeless elements of materiality, space, volume and light, seeking to achieve a sense of calm, peace and tranquillity.
Architecture Saville Isaacs
https://www.architecturesavilleisaacs.com.au/
Focus is on the tactile quality of the materials: a consistent palette of concrete, raw recycled grey ironbark, steel and natural stone. Materials selections are raw, robust, low maintenance and recyclable.
Light, natural and artificial, is used to sculpt the space and accentuate textural qualities of materials.
Passive climatic design strategies (orientation, winter solar penetration, screening/shading, thermal mass and cross ventilation) result in stable indoor temperatures, requiring minimal use of heating and cooling.
Architecture Saville Isaacs
https://www.architecturesavilleisaacs.com.au/
Accommodation is naturally ventilated by eastern sea breezes, but sheltered from harsh afternoon winds.
Both bore and rainwater are harvested for reuse.
Low VOC and non-toxic materials and finishes, hydronic floor heating and ventilation ensure a healthy indoor environment.
Project was the outcome of extensive collaboration with client, specialist consultants (including coastal erosion) and the builder.
The interpretation of experiencing life by the sea in all its forms has been manifested in tangible spaces and places through the design of the pavilions, courtyards and outdoor rooms.
The interior design has been an extension of the architectural intent, reinforcing architectural design principles and place-making, allowing every space to be utilised to its optimum capacity.
There is no differentiation between architecture and interiors: Interior becomes exterior, joinery becomes space modulator, materials become textural art brought to life by the sun.
Architecture Saville Isaacs
https://www.architecturesavilleisaacs.com.au/
https://www.architecturesavilleisaacs.com.au/
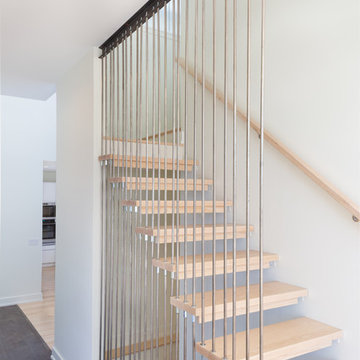
MichaelChristiePhotography
Inspiration pour un escalier sans contremarche flottant minimaliste de taille moyenne avec des marches en bois et un garde-corps en câble.
Inspiration pour un escalier sans contremarche flottant minimaliste de taille moyenne avec des marches en bois et un garde-corps en câble.
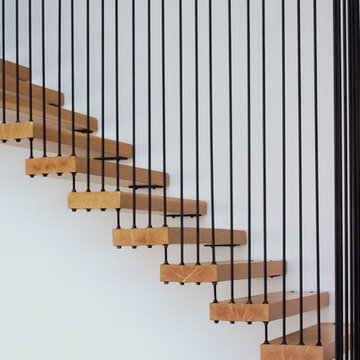
Idées déco pour un escalier flottant moderne de taille moyenne avec des marches en bois et un garde-corps en métal.
Idées déco d'escaliers flottants de taille moyenne
8