Idées déco d'escaliers flottants de taille moyenne
Trier par :
Budget
Trier par:Populaires du jour
81 - 100 sur 2 765 photos
1 sur 3
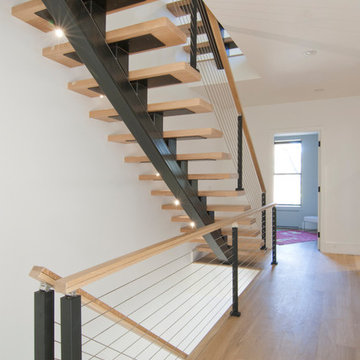
Inspiration pour un escalier sans contremarche flottant minimaliste de taille moyenne avec des marches en bois et un garde-corps en câble.
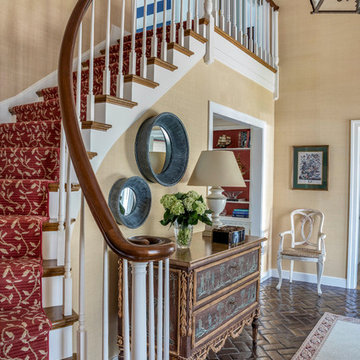
The clients wanted an elegant, sophisticated, and comfortable style that served their lives but also required a design that would preserve and enhance various existing details. To modernize the interior, we looked to the home's gorgeous water views, bringing in colors and textures that related to sand, sea, and sky.
Project designed by Boston interior design studio Dane Austin Design. They serve Boston, Cambridge, Hingham, Cohasset, Newton, Weston, Lexington, Concord, Dover, Andover, Gloucester, as well as surrounding areas.
For more about Dane Austin Design, click here: https://daneaustindesign.com/
To learn more about this project, click here:
https://daneaustindesign.com/oyster-harbors-estate
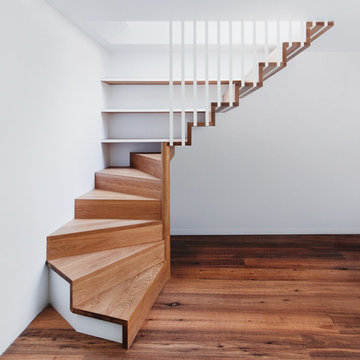
Powder coated steel balustrades wrap under these solid oak treads to give the impression the staircase is floating. The base of the stair has a slight curve leading up to the roof terrace of this Edwardian town house conversion. Photos by Rory Gardiner
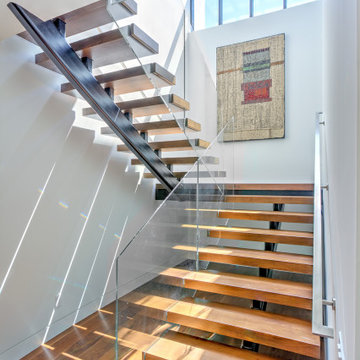
Idées déco pour un escalier sans contremarche flottant bord de mer de taille moyenne avec des marches en bois et un garde-corps en métal.
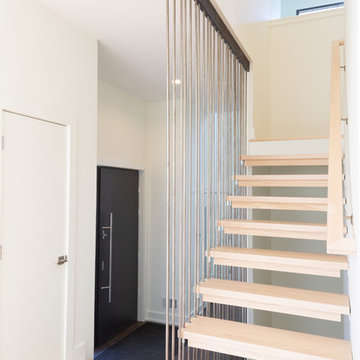
MichaelChristiePhotography
Inspiration pour un escalier sans contremarche flottant minimaliste de taille moyenne avec des marches en bois et un garde-corps en bois.
Inspiration pour un escalier sans contremarche flottant minimaliste de taille moyenne avec des marches en bois et un garde-corps en bois.
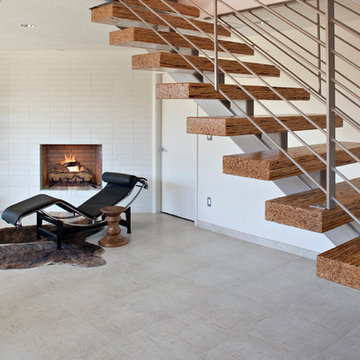
Cette photo montre un escalier flottant rétro de taille moyenne avec des marches en bois et des contremarches en bois.
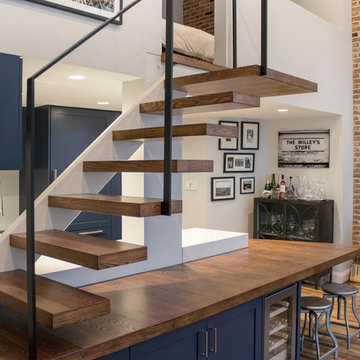
photo by Pedro Marti
The goal of this renovation was to create a stair with a minimal footprint in order to maximize the usable space in this small apartment. The existing living room was divided in two and contained a steep ladder to access the second floor sleeping loft. The client wanted to create a single living space with a true staircase and to open up and preferably expand the old galley kitchen without taking away too much space from the living area. Our solution was to create a new stair that integrated with the kitchen cabinetry and dining area In order to not use up valuable floor area. The fourth tread of the stair continues to create a counter above additional kitchen storage and then cantilevers and wraps around the kitchen’s stone counters to create a dining area. The stair was custom fabricated in two parts. First a steel structure was created, this was then clad by a wood worker who constructed the kitchen cabinetry and made sure the stair integrated seamlessly with the rest of the kitchen. The treads have a floating appearance when looking from the living room, that along with the open rail helps to visually connect the kitchen to the rest of the space. The angle of the dining area table is informed by the existing angled wall at the entry hall, the line of the table is picked up on the other side of the kitchen by new floor to ceiling cabinetry that folds around the rear wall of the kitchen into the hallway creating additional storage within the hall.
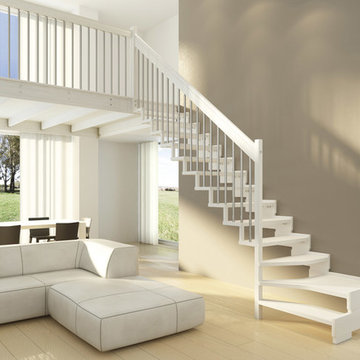
Cette photo montre un escalier sans contremarche flottant tendance de taille moyenne avec des marches en bois peint et un garde-corps en métal.
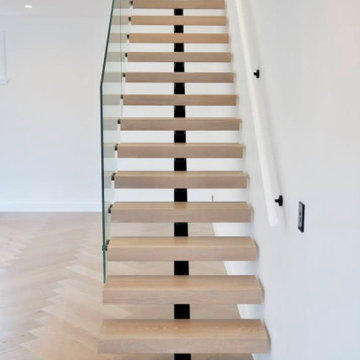
This was a design and build of a floating staircase for a luxury Ponsonby property that the owner was renovating to sell. On this project, Stairworks worked closely alongside the owner who was also the builder, so he was very involved and his eye for detail was very high when it came to the design of these floating stairs.
He wanted a steel, mono-stringer staircase with L-shaped timber treads and a glass balustrade, which we agreed was a beautiful design we were happy to create. With the input from both him and our in-house design team, these stairs ended up as a high-end product.
Although the access was a challenge for a few guys with a digger, we managed to get a stringer into the house and finish with a slick install.
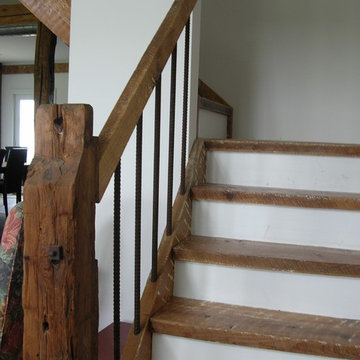
This horse barn conversion was Joyce Cole’s dream. It represented her vision to create a cozy home and office as close as possible to her beloved horses.
Old Saratoga Restorations completed the conversion in the middle of winter, repouring the concrete floor, repairing the roof and rotted beam foundation, replacing windows and using reclaimed oak and hemlock beams from the barn to create a staircase. Resawn beams were used for stair treads, shelves, railings and cabinets.
The barn’s innovative touches include plate glass viewing windows into the horse stalls from the kitchen and the mudroom.
OSR also created a custom mahogany door, utility room, new high-end kitchen, 2 bathrooms, a stable room and a mudroom with a Dutch door.
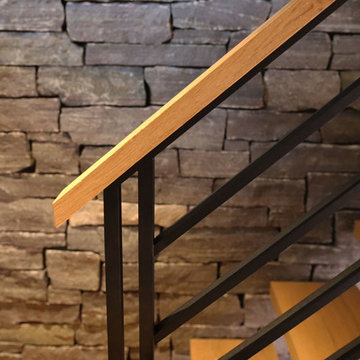
Custom Floating staircases with steel flat bar railing and oak treads. Railing and staircase by Keuka Studios
Aménagement d'un escalier sans contremarche flottant montagne de taille moyenne avec des marches en bois et un garde-corps en métal.
Aménagement d'un escalier sans contremarche flottant montagne de taille moyenne avec des marches en bois et un garde-corps en métal.
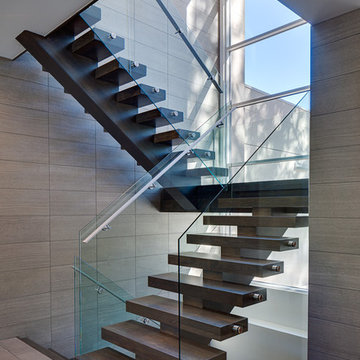
Wayne Cable Photos
Cette photo montre un escalier sans contremarche flottant tendance de taille moyenne avec des marches en bois.
Cette photo montre un escalier sans contremarche flottant tendance de taille moyenne avec des marches en bois.
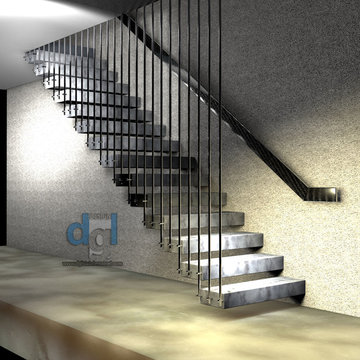
Riverview private house interior stainless steel floating staircase 3D drawing
Design and 3D drawings by Leo Kaz Design Inc. (former Design Group Leo)
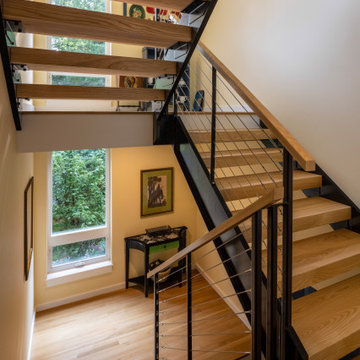
quinnpaskus.com (photographer)
Inspiration pour un escalier sans contremarche flottant vintage de taille moyenne avec des marches en bois et un garde-corps en matériaux mixtes.
Inspiration pour un escalier sans contremarche flottant vintage de taille moyenne avec des marches en bois et un garde-corps en matériaux mixtes.

Cette photo montre un escalier sans contremarche flottant rétro de taille moyenne avec des marches en bois et un garde-corps en métal.
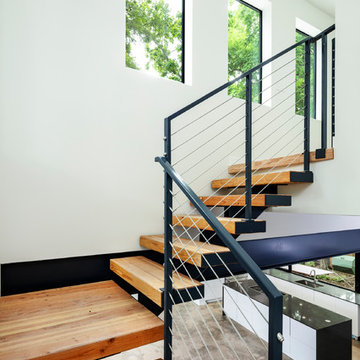
Atelier Wong
Idée de décoration pour un escalier flottant minimaliste de taille moyenne avec des marches en bois, des contremarches en métal et un garde-corps en métal.
Idée de décoration pour un escalier flottant minimaliste de taille moyenne avec des marches en bois, des contremarches en métal et un garde-corps en métal.
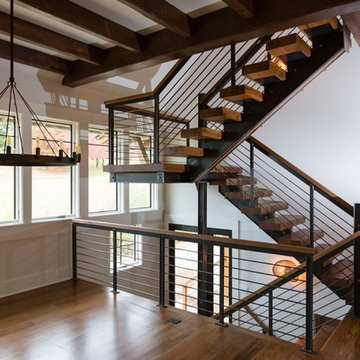
Steel Stringers, reclaimed oak treads, steel guardrails, painted trim, Craftmaid cabinets, stained white pine timbers
Réalisation d'un escalier sans contremarche flottant de taille moyenne avec des marches en bois.
Réalisation d'un escalier sans contremarche flottant de taille moyenne avec des marches en bois.
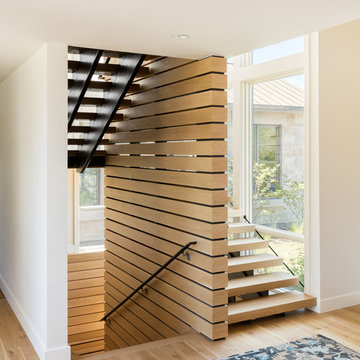
David Lauer
Aménagement d'un escalier sans contremarche flottant contemporain de taille moyenne avec des marches en bois.
Aménagement d'un escalier sans contremarche flottant contemporain de taille moyenne avec des marches en bois.
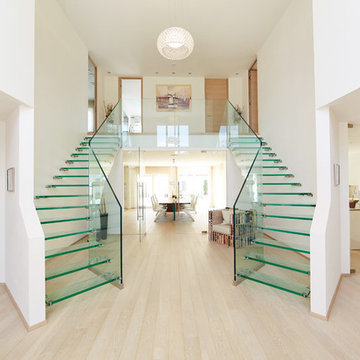
twin glass stairs for entrance hall of residential property in Germany
Cette photo montre un escalier sans contremarche flottant tendance de taille moyenne avec des marches en verre.
Cette photo montre un escalier sans contremarche flottant tendance de taille moyenne avec des marches en verre.
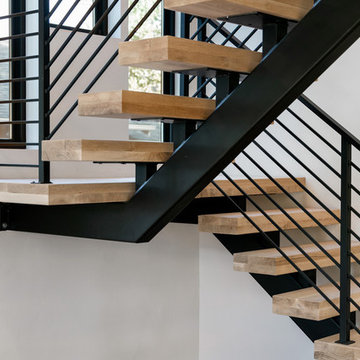
Aménagement d'un escalier sans contremarche flottant classique de taille moyenne avec des marches en bois et un garde-corps en métal.
Idées déco d'escaliers flottants de taille moyenne
5