Idées déco d'escaliers flottants de taille moyenne
Trier par :
Budget
Trier par:Populaires du jour
21 - 40 sur 2 765 photos
1 sur 3
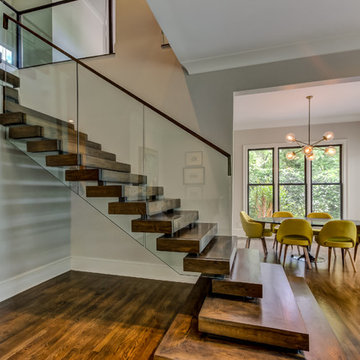
This interior renovation project took a traditional home in The Landings to a mid-century showpiece. There is a beautiful floating staircase as a focal point in the open floor plan. The black marble fireplace surround is a dramatic feature that spans both levels of this home. A folding door in the eating nook allows for easy access to the terraced back patio and two story sunroom provides great natural light in the living spaces of the home. A hidden door in the hall closet allows access to the technology of the home.

The tapered staircase is formed of laminated oak and was supplied and installed by SMET, a Belgian company. It matches the parquet flooring, and sits elegantly in the space by the sliding doors.
Structural glass balustrades help maintain just the right balance of solidity, practicality and lightness of touch and allow the proportions of the rooms and front-to-rear views to dominate.
Photography: Bruce Hemming
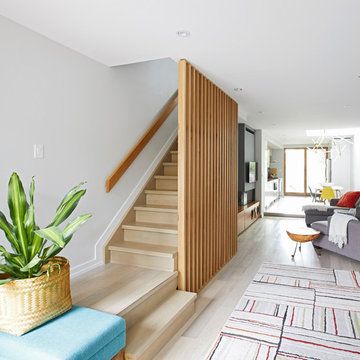
Idée de décoration pour un escalier flottant minimaliste de taille moyenne avec des marches en bois, des contremarches en bois et un garde-corps en bois.

Idées déco pour un escalier flottant contemporain de taille moyenne avec des marches en bois, des contremarches en bois et un garde-corps en bois.
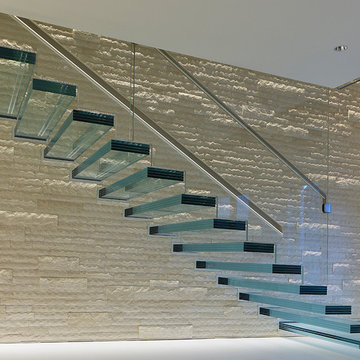
all glass floating staircase design&build
glass tread option:
1/2/+1/2 laminated tempered glass,
3/8+3/8+3/8 laminated tempered glass
1/2/+1/2+1/2 laminated tempered glass
glass color: clear glass or low iron glass
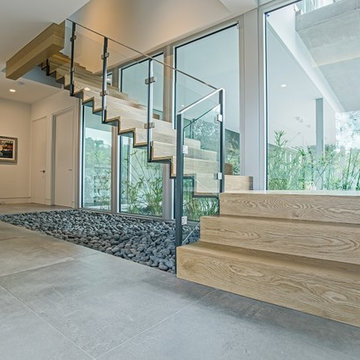
Featuring a Custom Steel Center-beam, Wood Treads with Closed Risers, and Clear Glass Inlay Railings.
Photography credits to the esteemed Silvia Pangaro!
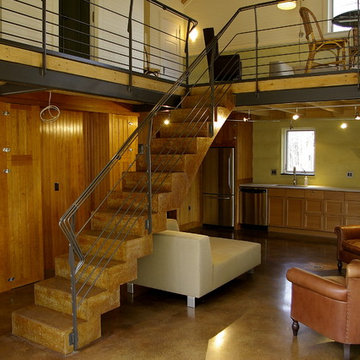
Concrete staircase and metal railing.
Idées déco pour un escalier flottant montagne en béton de taille moyenne avec des contremarches en béton et un garde-corps en câble.
Idées déco pour un escalier flottant montagne en béton de taille moyenne avec des contremarches en béton et un garde-corps en câble.
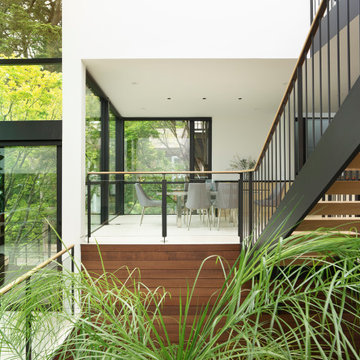
The home is several split levels and as a remodel this was maintained. New stairs with dark trim contrast with the warm wood tones.
Cette photo montre un escalier sans contremarche flottant moderne de taille moyenne avec des marches en bois et un garde-corps en matériaux mixtes.
Cette photo montre un escalier sans contremarche flottant moderne de taille moyenne avec des marches en bois et un garde-corps en matériaux mixtes.
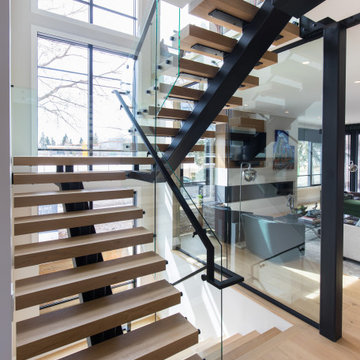
Idées déco pour un escalier flottant contemporain de taille moyenne avec des marches en bois et un garde-corps en verre.
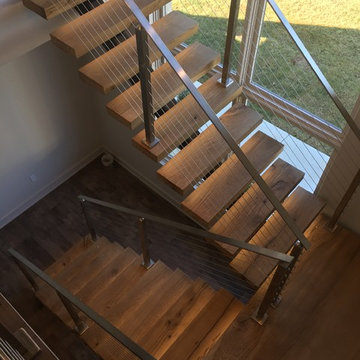
Floating staircase picture taken during final clean of home. Front focal stairway that provides access from a large open expansive downstairs living to the upstairs bedrooms, deck and game room. HSS Structural steel support hidden in walls with solid white oak treads and stainless steel handrails and cable. LED lights were installed in the nosing of the stairs. Bona-Waterborne Traffic Naturale finish used on stairs for natural color, matte finish level and seamless touch-up on repairs.
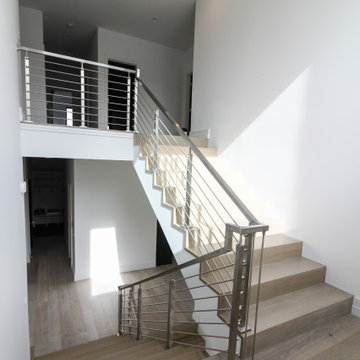
Custom stainless steel horizontal hand rails, newels and balustrade systems are combined with nose-less white oak treads/risers creating a minimalist, and very modern eye-catching stairway. CSC 1976-2020 © Century Stair Company ® All rights reserved.

Idées déco pour un escalier sans contremarche flottant moderne de taille moyenne avec des marches en bois et un garde-corps en métal.
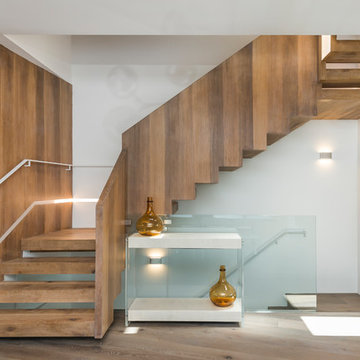
Aménagement d'un escalier sans contremarche flottant contemporain de taille moyenne avec des marches en bois et un garde-corps en bois.
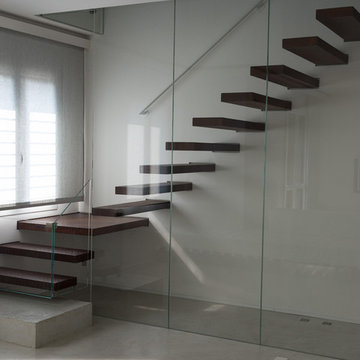
CREO design&consulting
Réalisation d'un escalier flottant design de taille moyenne avec des marches en bois peint.
Réalisation d'un escalier flottant design de taille moyenne avec des marches en bois peint.
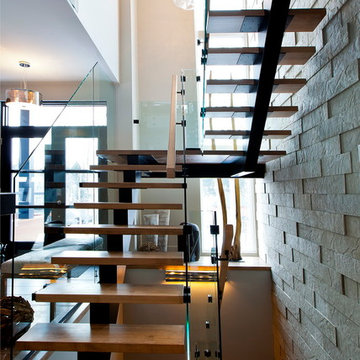
Inspiration pour un escalier sans contremarche flottant minimaliste de taille moyenne avec des marches en bois et éclairage.
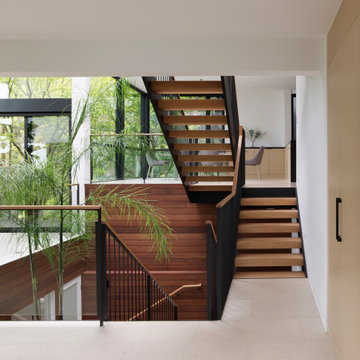
Stairs to this home's many levels had combinations of glass and vertical picket railing. Cedar siding on the exterior was brought inside to continue the visual theme.
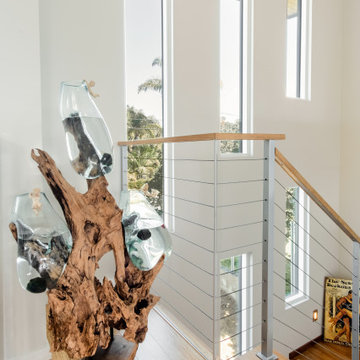
As with most properties in coastal San Diego this parcel of land was expensive and this client wanted to maximize their return on investment. We did this by filling every little corner of the allowable building area (width, depth, AND height).
We designed a new two-story home that includes three bedrooms, three bathrooms, one office/ bedroom, an open concept kitchen/ dining/ living area, and my favorite part, a huge outdoor covered deck.
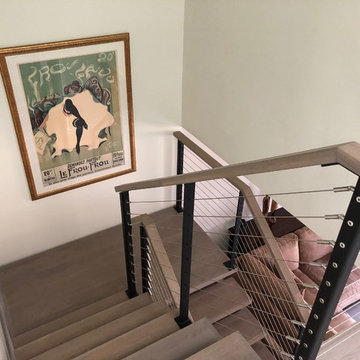
Condo remodel project removes a closed in staircase and replaces it with Keuka Studios floating staircase and cable railing.
www.keuka-studios.com
Exemple d'un escalier sans contremarche flottant moderne de taille moyenne avec des marches en bois et un garde-corps en câble.
Exemple d'un escalier sans contremarche flottant moderne de taille moyenne avec des marches en bois et un garde-corps en câble.
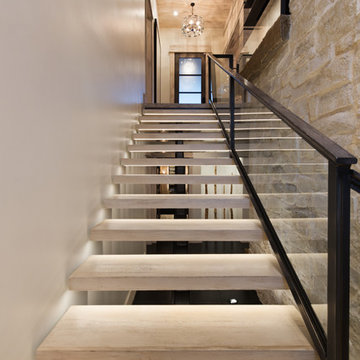
Samantha Ward - Picture KC
Idées déco pour un escalier flottant moderne de taille moyenne avec des marches en bois.
Idées déco pour un escalier flottant moderne de taille moyenne avec des marches en bois.
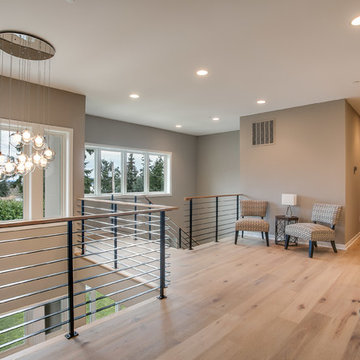
Here we have a contemporary residence we designed in the Bellevue area. Some areas we hope you give attention to; floating vanities in the bathrooms along with flat panel cabinets, dark hardwood beams (giving you a loft feel) outdoor fireplace encased in cultured stone and an open tread stair system with a wrought iron detail.
Photography: Layne Freedle
Idées déco d'escaliers flottants de taille moyenne
2