Idées déco d'escaliers industriels avec un garde-corps en métal
Trier par :
Budget
Trier par:Populaires du jour
141 - 160 sur 1 172 photos
1 sur 3
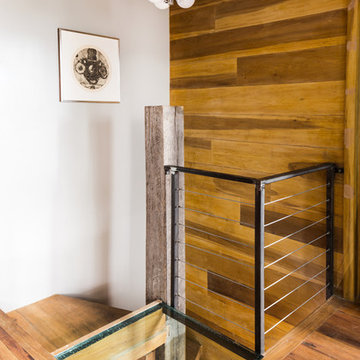
Gut renovation of 1880's townhouse. New vertical circulation and dramatic rooftop skylight bring light deep in to the middle of the house. A new stair to roof and roof deck complete the light-filled vertical volume. Programmatically, the house was flipped: private spaces and bedrooms are on lower floors, and the open plan Living Room, Dining Room, and Kitchen is located on the 3rd floor to take advantage of the high ceiling and beautiful views. A new oversized front window on 3rd floor provides stunning views across New York Harbor to Lower Manhattan.
The renovation also included many sustainable and resilient features, such as the mechanical systems were moved to the roof, radiant floor heating, triple glazed windows, reclaimed timber framing, and lots of daylighting.
All photos: Lesley Unruh http://www.unruhphoto.com/
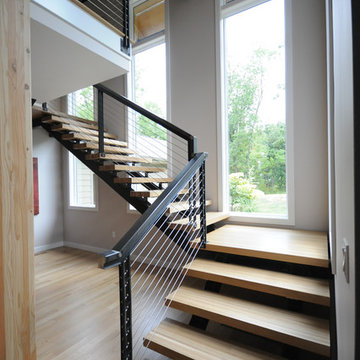
Photography by Starboard & Port of Springfield, Missouri.
Idée de décoration pour un escalier sans contremarche urbain en L de taille moyenne avec des marches en bois et un garde-corps en métal.
Idée de décoration pour un escalier sans contremarche urbain en L de taille moyenne avec des marches en bois et un garde-corps en métal.
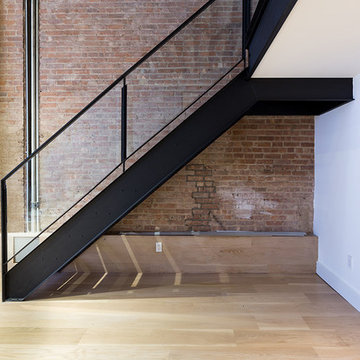
This modern New York City loft features a blackened steel staircase with glass panels, and preserved exposed brick. White oak hardwood floors with a matte finish complete the space.
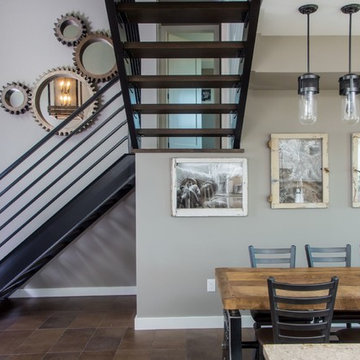
Cette photo montre un escalier sans contremarche industriel en U de taille moyenne avec des marches en bois et un garde-corps en métal.
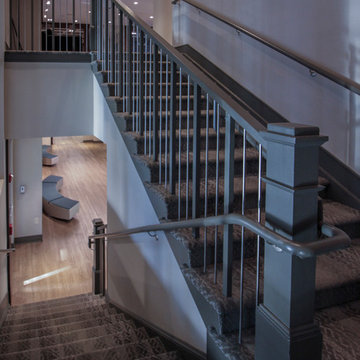
One of our commercial designs was recently selected for a beautiful clubhouse/fitness center renovation; this eco-friendly community near Crystal City and Pentagon City features square wooden newels and wooden stringers finished with grey/metal semi-gloss paint to match vertical metal rods and handrail. This particular staircase was designed and manufactured to builder’s specifications, allowing for a complete metal balustrade system and carpet-dressed treads that meet building code requirements for the city of Arlington.CSC 1976-2020 © Century Stair Company ® All rights reserved.
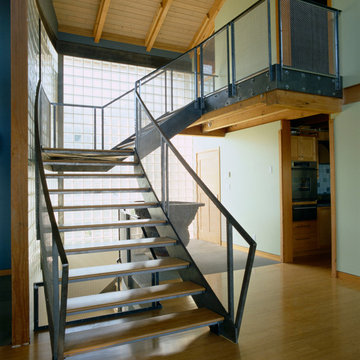
Sam Van Fleet
Cette photo montre un escalier sans contremarche industriel en L de taille moyenne avec des marches en bois et un garde-corps en métal.
Cette photo montre un escalier sans contremarche industriel en L de taille moyenne avec des marches en bois et un garde-corps en métal.
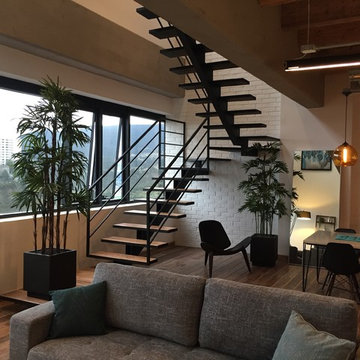
Cette photo montre un petit escalier flottant industriel avec des marches en bois, des contremarches en métal, un garde-corps en métal et éclairage.
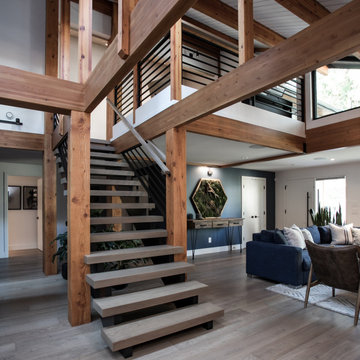
Réalisation d'un escalier sans contremarche flottant urbain avec des marches en bois et un garde-corps en métal.
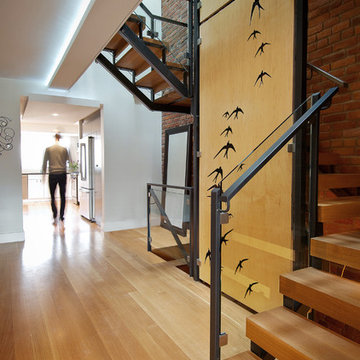
The laser-cut plywood swallow wall unites the home, traversing all 3 storeys. It is wrapped by a custom oak + steel staircase.
Inspiration pour un escalier sans contremarche courbe urbain de taille moyenne avec des marches en bois et un garde-corps en métal.
Inspiration pour un escalier sans contremarche courbe urbain de taille moyenne avec des marches en bois et un garde-corps en métal.
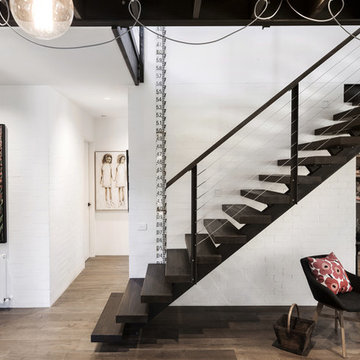
Photography: Gerard Warrener, DPI
Photography for Atkinson Pontifex
Design, construction and landscaping: Atkinson Pontifex
Inspiration pour un escalier urbain avec des marches en bois, des contremarches en métal et un garde-corps en métal.
Inspiration pour un escalier urbain avec des marches en bois, des contremarches en métal et un garde-corps en métal.
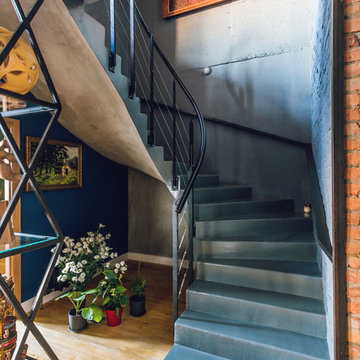
Михаил Чекалов
Idées déco pour un escalier courbe industriel en béton avec des contremarches en béton et un garde-corps en métal.
Idées déco pour un escalier courbe industriel en béton avec des contremarches en béton et un garde-corps en métal.
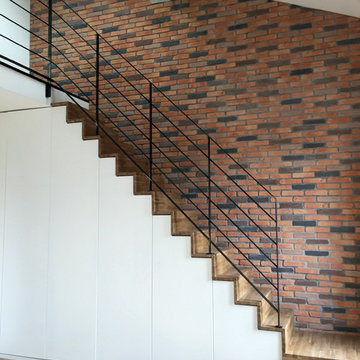
HERO ARCHITECT
Idées déco pour un escalier droit industriel de taille moyenne avec des marches en bois, des contremarches en bois et un garde-corps en métal.
Idées déco pour un escalier droit industriel de taille moyenne avec des marches en bois, des contremarches en bois et un garde-corps en métal.
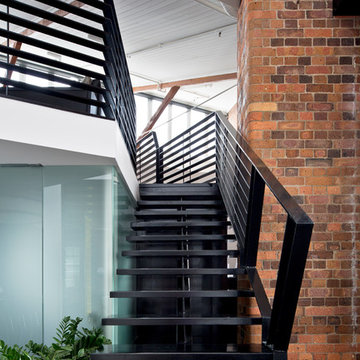
Angus Martin
Cette image montre un grand escalier sans contremarche droit urbain avec des marches en bois et un garde-corps en métal.
Cette image montre un grand escalier sans contremarche droit urbain avec des marches en bois et un garde-corps en métal.
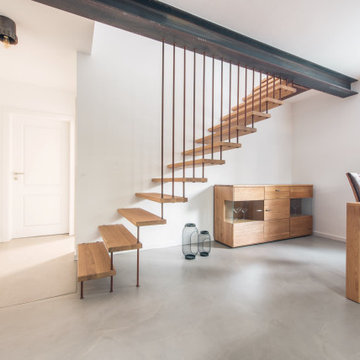
Exemple d'un escalier sans contremarche droit industriel avec des marches en bois et un garde-corps en métal.
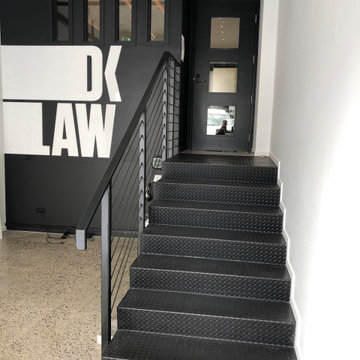
This project was a commercial law office that needed staircases to service the two floors. We designed these stairs with a lot of influence from the client as they liked the industrial look with exposed steel. We stuck with a minimalistic design which included grip tread at the top and a solid looking balustrade. One of the staircases is U-shaped, two of the stairs are L-shaped and one is a straight staircase. One of the biggest obstacles was accessing the space, so we had to roll everything around on flat ground and lift up with a spider crane. This meant we worked closely alongside the builders onsite to tackle any hurdles.
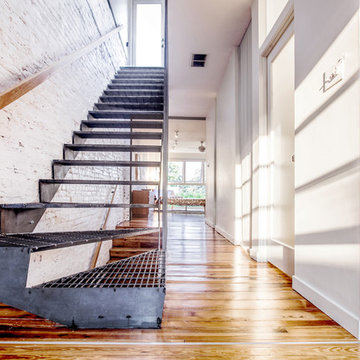
The raw steel grating stair is an eye-catching element in this home.
photo: Garrett Matthew
Cette photo montre un escalier sans contremarche flottant industriel de taille moyenne avec des marches en métal et un garde-corps en métal.
Cette photo montre un escalier sans contremarche flottant industriel de taille moyenne avec des marches en métal et un garde-corps en métal.
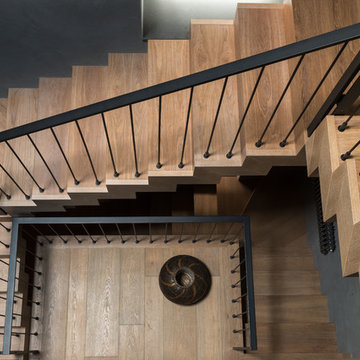
Архитекторы Краузе Александр и Краузе Анна
фото Кирилл Овчинников
Réalisation d'un escalier urbain en U de taille moyenne avec des marches en bois, des contremarches en bois et un garde-corps en métal.
Réalisation d'un escalier urbain en U de taille moyenne avec des marches en bois, des contremarches en bois et un garde-corps en métal.
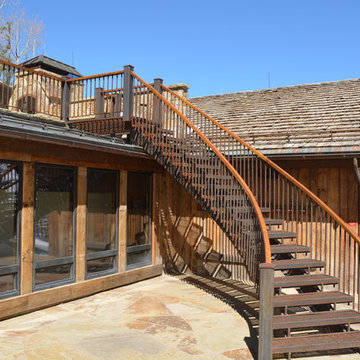
Aménagement d'un escalier sans contremarche courbe industriel avec des marches en métal et un garde-corps en métal.
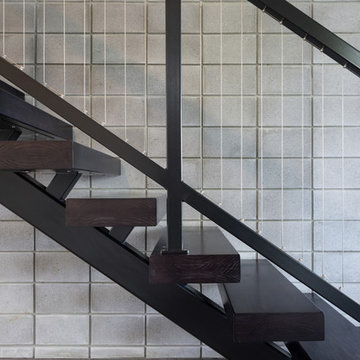
This striking dark floating stair makes an immediate impact in the entryway of this new Auckland home. The owners chose dark components and created a stunning contrast between the industrial style walls and warm timber flooring. The final effect makes a great statement.
Photography: Mark Scowen
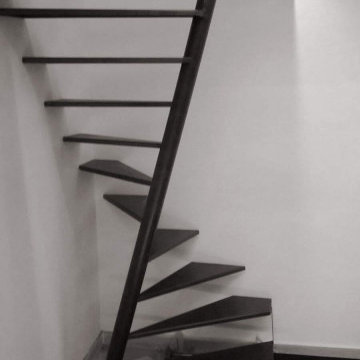
Lo spazio estremamente angusto è diventato un'opportunità per installare un'innovativa scala a chiocciola il cui asse centrale sghembo consente di utilizzare pochissimi metri quadrati e, allo stesso tempo, avere spazio a sufficienza per l'appoggio del piede.
Idées déco d'escaliers industriels avec un garde-corps en métal
8