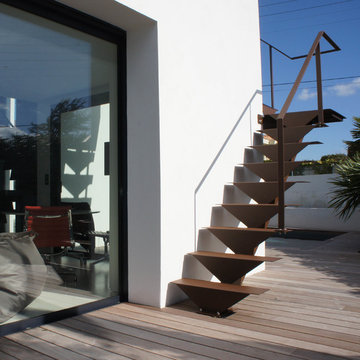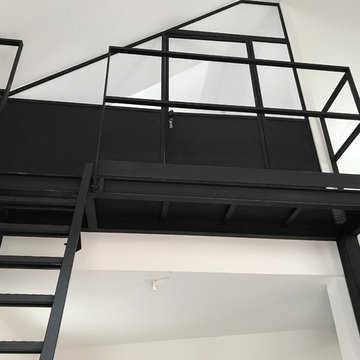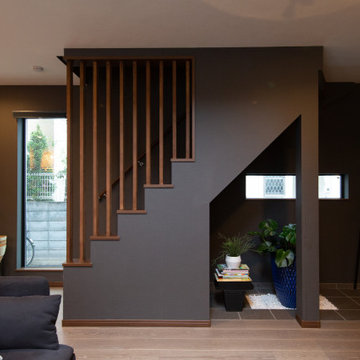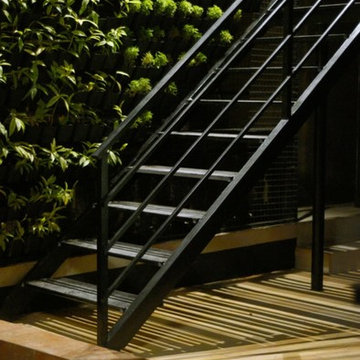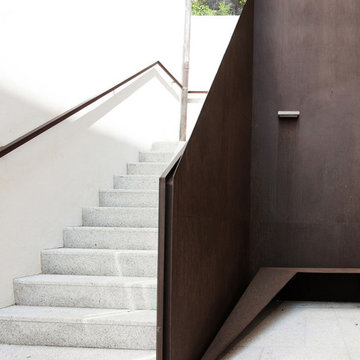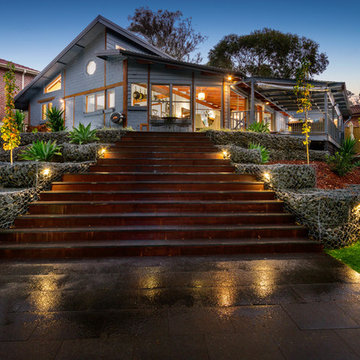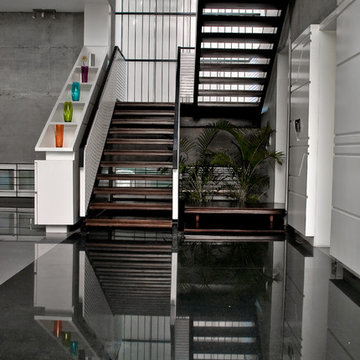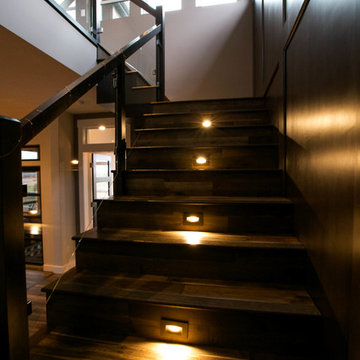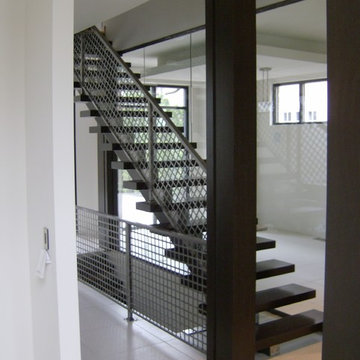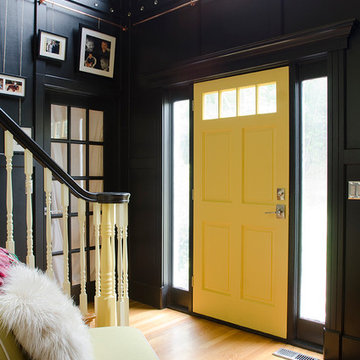Idées déco d'escaliers industriels noirs
Trier par :
Budget
Trier par:Populaires du jour
161 - 180 sur 780 photos
1 sur 3
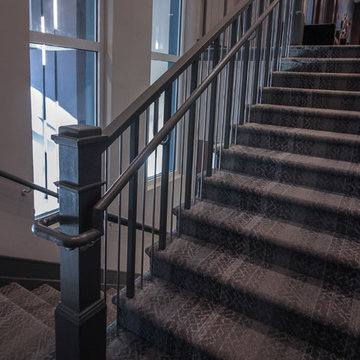
One of our commercial designs was recently selected for a beautiful clubhouse/fitness center renovation; this eco-friendly community near Crystal City and Pentagon City features square wooden newels and wooden stringers finished with grey/metal semi-gloss paint to match vertical metal rods and handrail. This particular staircase was designed and manufactured to builder’s specifications, allowing for a complete metal balustrade system and carpet-dressed treads that meet building code requirements for the city of Arlington.CSC 1976-2020 © Century Stair Company ® All rights reserved.
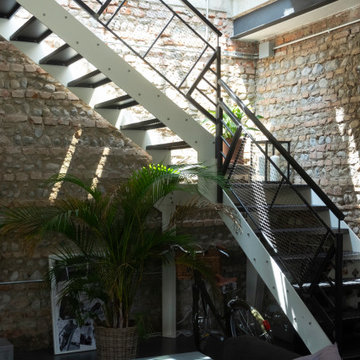
Design rustico ma mai banale con dettagli colorati in metallo.
Idées déco pour un escalier industriel.
Idées déco pour un escalier industriel.
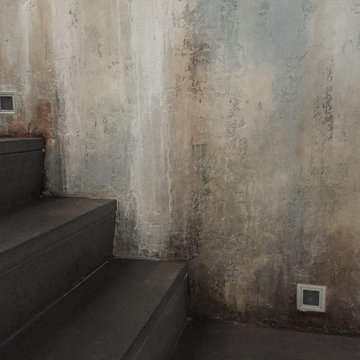
Particolare di una parete con decoro materico e pittorico ,effetto invecchiato. Trattamento della parete con stucco grezzo per accentuare l'effetto invecchiato. Il risultato finale è di grande impatto scenografico, perfettamente in armonia con arredo e lo stile della casa
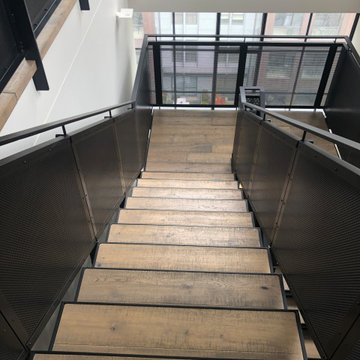
Most people who have lived in Auckland for a long time remember The Heritage Grand Tearoom, a beautiful large room with an incredible high-stud art-deco ceiling. So we were beyond honoured to be a part of this, as projects of these types don’t come around very often.
Because The Heritage Grand Tea Room is a Heritage site, nothing could be fixed into the existing structure. Therefore, everything had to be self-supporting, which is why everything was made out of steel. And that’s where the first challenge began.
The first step was getting the steel into the space. And due to the lack of access through the hotel, it had to come up through a window that was 1500x1500 with a 200 tonne mobile crane. We had to custom fabricate a 9m long cage to accommodate the steel with rollers on the bottom of it that was engineered and certified. Once it was time to start building, we had to lay out the footprints of the foundations to set out the base layer of the mezzanine. This was an important part of the process as every aspect of the build relies on this stage being perfect. Due to the restrictions of the Heritage building and load ratings on the floor, there was a lot of steel required. A large part of the challenge was to have the structural fabrication up to an architectural quality painted to a Matte Black finish.
The last big challenge was bringing both the main and spiral staircase into the space, as well as the stanchions, as they are very large structures. We brought individual pieces up in the elevator and welded on site in order to bring the design to life.
Although this was a tricky project, it was an absolute pleasure working with the owners of this incredible Heritage site and we are very proud of the final product.
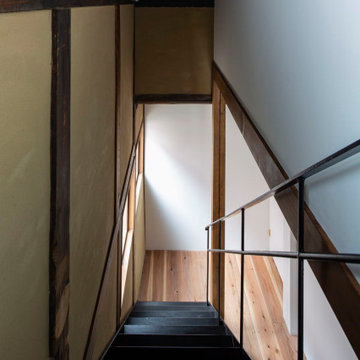
階段見下ろし。(撮影:山田圭司郎)
Inspiration pour un escalier droit urbain de taille moyenne avec des marches en métal, des contremarches en métal et un garde-corps en métal.
Inspiration pour un escalier droit urbain de taille moyenne avec des marches en métal, des contremarches en métal et un garde-corps en métal.
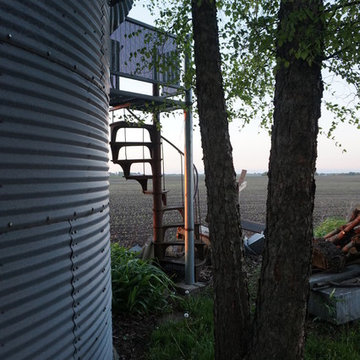
The stairway to the children's play house - now storage. My metal fabricator saved it from the jaws of the crusher - literally. took quite a bit to get it apart to move it. It was rusted together. Used old corrugated, perforated, bin flooring for the railings along with Unistrut. Very cool effect when one sheet of the perf passes in front of the another. Great view from the top too.
Mark Clipsham
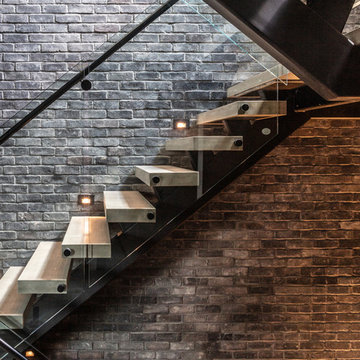
Cette photo montre un grand escalier sans contremarche industriel en U avec des marches en bois et un garde-corps en verre.
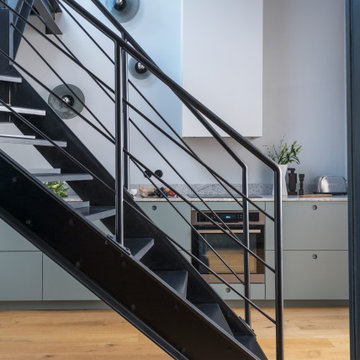
Agencement d'une cuisine avec un linéaire et un mur de placard. Plan de travail en granit Borgen. Ral des façades et des murs définit selon le camaïeu du granit. Réalisation sur-mesure par un menuisier des façades, des poignées intégrées et du caisson de la hotte. Les appliques en verre soufflé et une co-réalisation avec le verrier Arcam Glass.
crédit photo germain Herriau, stylisme aurélie lesage
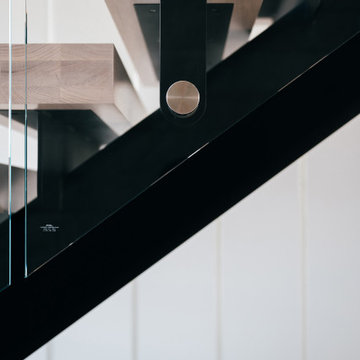
white oak treads and steel details highlight the channel glass wall at the floating entry stair design
Cette photo montre un grand escalier sans contremarche flottant industriel avec des marches en bois et un garde-corps en verre.
Cette photo montre un grand escalier sans contremarche flottant industriel avec des marches en bois et un garde-corps en verre.
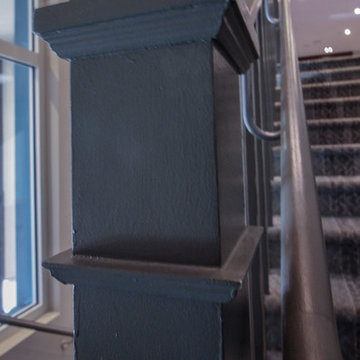
One of our commercial designs was recently selected for a beautiful clubhouse/fitness center renovation; this eco-friendly community near Crystal City and Pentagon City features square wooden newels and wooden stringers finished with grey/metal semi-gloss paint to match vertical metal rods and handrail. This particular staircase was designed and manufactured to builder’s specifications, allowing for a complete metal balustrade system and carpet-dressed treads that meet building code requirements for the city of Arlington.CSC 1976-2020 © Century Stair Company ® All rights reserved.
Idées déco d'escaliers industriels noirs
9
