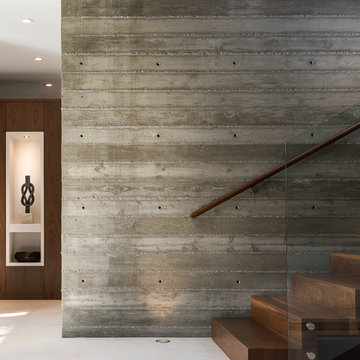Idées déco d'escaliers modernes avec des marches en bois
Trier par :
Budget
Trier par:Populaires du jour
1 - 20 sur 13 958 photos
1 sur 3

L’accent a été mis sur une recherche approfondie de matériaux, afin qu’aucun d’entre eux ne prenne le dessus sur l’autre.
La montée d'escalier est traitée en bois, afin d'adoucir l'ambiance et de contraster avec le mur en béton.
De nombreux rangements ont été dissimulés dans les murs afin de laisser les différentes zones dégagées et épurées
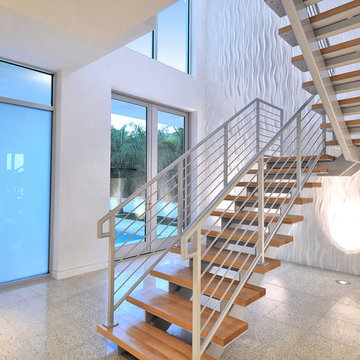
Inspiration pour un grand escalier sans contremarche flottant minimaliste avec des marches en bois et un garde-corps en métal.
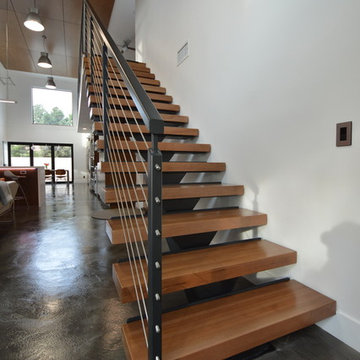
Jeff Jeannette / Jeannette Architects
Cette image montre un escalier sans contremarche droit minimaliste de taille moyenne avec des marches en bois.
Cette image montre un escalier sans contremarche droit minimaliste de taille moyenne avec des marches en bois.
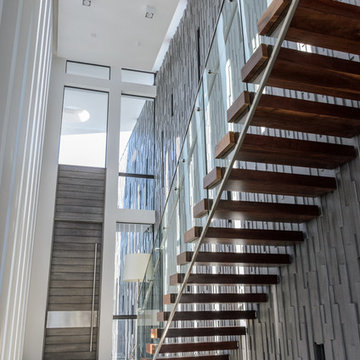
Idée de décoration pour un grand escalier sans contremarche flottant minimaliste avec des marches en bois.
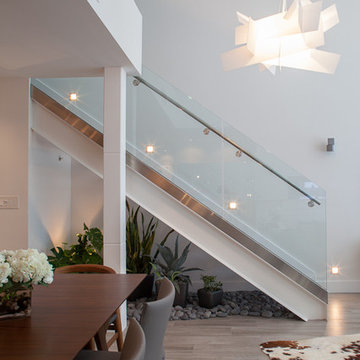
Tatiana Moreira
StyleHaus Design
Photo by: Emilio Collavino
Idée de décoration pour un petit escalier sans contremarche droit minimaliste avec des marches en bois.
Idée de décoration pour un petit escalier sans contremarche droit minimaliste avec des marches en bois.
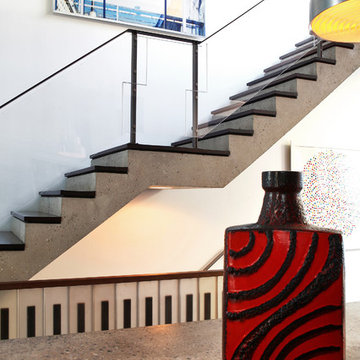
Cette photo montre un escalier droit moderne avec des marches en bois, un garde-corps en verre et éclairage.

Arriving at the home, attention is immediately drawn to the dramatic spiral staircase with glass balustrade which graces the entryway and leads to the floating mezzanine above. The home is designed by Pierre Hoppenot of Studio PHH Architects.
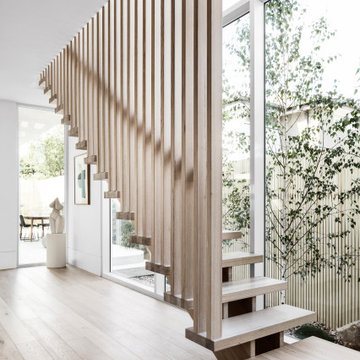
Light, airy staircase design for a contemporary double story home in Northcote, Melbourne.
Aménagement d'un grand escalier flottant moderne avec des marches en bois, des contremarches en bois et un garde-corps en bois.
Aménagement d'un grand escalier flottant moderne avec des marches en bois, des contremarches en bois et un garde-corps en bois.

Floating staircase with steel mono-stringer and white oak treads as seen from below. The wood top rail seamlessly flows up the multi level staircase.
Stairs and railings by Keuka Studios
Photography by Dave Noonan

Cette image montre un escalier minimaliste en L de taille moyenne avec des marches en bois, des contremarches en bois et un garde-corps en métal.

Kerri Fukkai
Exemple d'un escalier sans contremarche flottant moderne avec des marches en bois, un garde-corps en câble et éclairage.
Exemple d'un escalier sans contremarche flottant moderne avec des marches en bois, un garde-corps en câble et éclairage.

When a world class sailing champion approached us to design a Newport home for his family, with lodging for his sailing crew, we set out to create a clean, light-filled modern home that would integrate with the natural surroundings of the waterfront property, and respect the character of the historic district.
Our approach was to make the marine landscape an integral feature throughout the home. One hundred eighty degree views of the ocean from the top floors are the result of the pinwheel massing. The home is designed as an extension of the curvilinear approach to the property through the woods and reflects the gentle undulating waterline of the adjacent saltwater marsh. Floodplain regulations dictated that the primary occupied spaces be located significantly above grade; accordingly, we designed the first and second floors on a stone “plinth” above a walk-out basement with ample storage for sailing equipment. The curved stone base slopes to grade and houses the shallow entry stair, while the same stone clads the interior’s vertical core to the roof, along which the wood, glass and stainless steel stair ascends to the upper level.
One critical programmatic requirement was enough sleeping space for the sailing crew, and informal party spaces for the end of race-day gatherings. The private master suite is situated on one side of the public central volume, giving the homeowners views of approaching visitors. A “bedroom bar,” designed to accommodate a full house of guests, emerges from the other side of the central volume, and serves as a backdrop for the infinity pool and the cove beyond.
Also essential to the design process was ecological sensitivity and stewardship. The wetlands of the adjacent saltwater marsh were designed to be restored; an extensive geo-thermal heating and cooling system was implemented; low carbon footprint materials and permeable surfaces were used where possible. Native and non-invasive plant species were utilized in the landscape. The abundance of windows and glass railings maximize views of the landscape, and, in deference to the adjacent bird sanctuary, bird-friendly glazing was used throughout.
Photo: Michael Moran/OTTO Photography
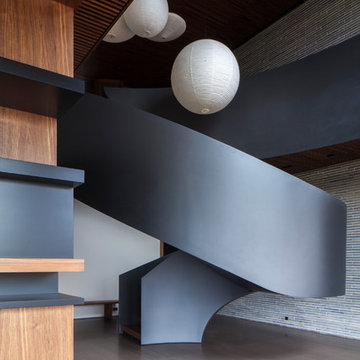
Idées déco pour un très grand escalier hélicoïdal moderne avec des marches en bois et des contremarches en béton.
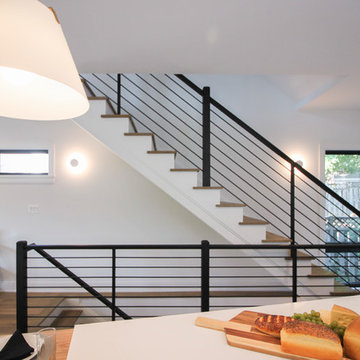
Tradition Homes, voted Best Builder in 2013, allowed us to bring their vision to life in this gorgeous and authentic modern home in the heart of Arlington; Century Stair went beyond aesthetics by using durable materials and applying excellent craft and precision throughout the design, build and installation process. This iron & wood post-to-post staircase contains the following parts: satin black (5/8" radius) tubular balusters, ebony-stained (Duraseal), 3 1/2 x 3 1/2" square oak newels with chamfered tops, poplar stringers, 1" square/contemporary oak treads, and ebony-stained custom hand rails. CSC 1976-2020 © Century Stair Company. ® All rights reserved.

Ryan Gamma
Cette image montre un grand escalier sans contremarche minimaliste en U avec des marches en bois et un garde-corps en matériaux mixtes.
Cette image montre un grand escalier sans contremarche minimaliste en U avec des marches en bois et un garde-corps en matériaux mixtes.
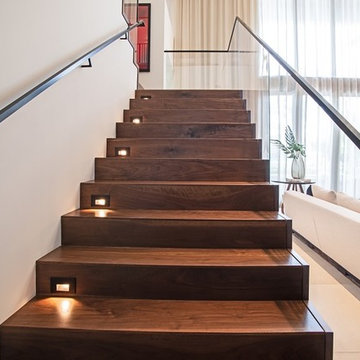
Tread lighting by 2ID Interiors and Certified Building Systems.
Idées déco pour un grand escalier moderne en U avec des marches en bois, des contremarches en bois et un garde-corps en verre.
Idées déco pour un grand escalier moderne en U avec des marches en bois, des contremarches en bois et un garde-corps en verre.
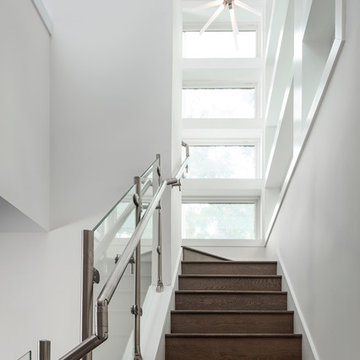
High Res Media
Inspiration pour un escalier minimaliste en L avec des marches en bois, des contremarches en bois et un garde-corps en matériaux mixtes.
Inspiration pour un escalier minimaliste en L avec des marches en bois, des contremarches en bois et un garde-corps en matériaux mixtes.
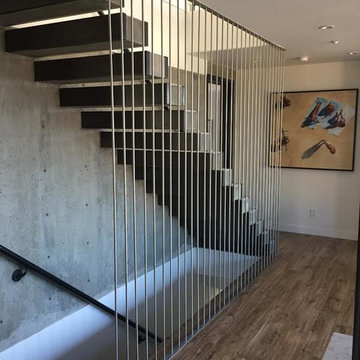
Cette image montre un grand escalier sans contremarche droit minimaliste avec des marches en bois et un garde-corps en câble.
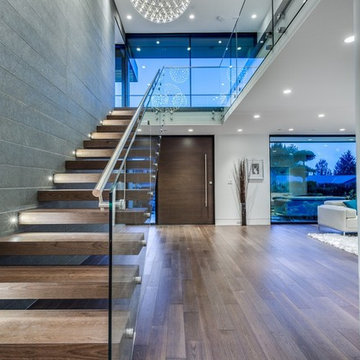
Réalisation d'un escalier sans contremarche droit minimaliste de taille moyenne avec des marches en bois.
Idées déco d'escaliers modernes avec des marches en bois
1
