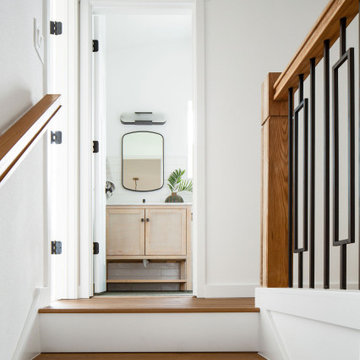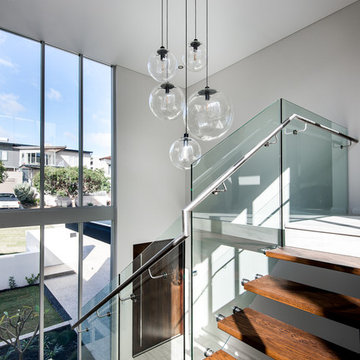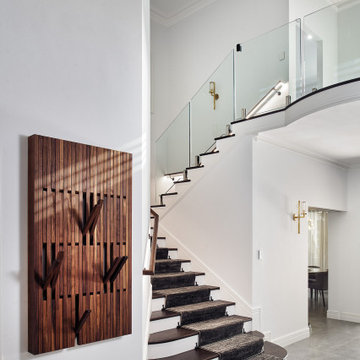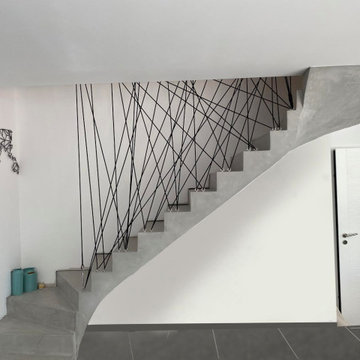Idées déco d'escaliers modernes blancs
Trier par :
Budget
Trier par:Populaires du jour
81 - 100 sur 13 029 photos
1 sur 3
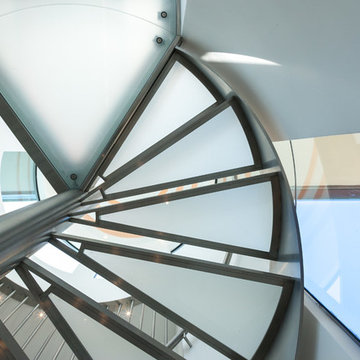
Photo by: Russell Abraham
Cette image montre un grand escalier hélicoïdal minimaliste avec des marches en métal et des contremarches en verre.
Cette image montre un grand escalier hélicoïdal minimaliste avec des marches en métal et des contremarches en verre.
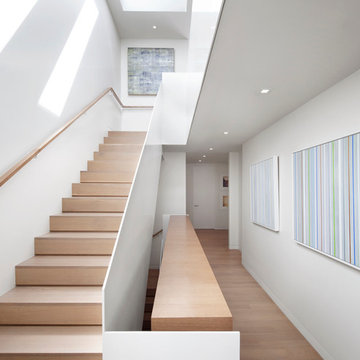
Paul Dyer
Inspiration pour un escalier minimaliste avec des marches en bois, des contremarches en bois et palier.
Inspiration pour un escalier minimaliste avec des marches en bois, des contremarches en bois et palier.
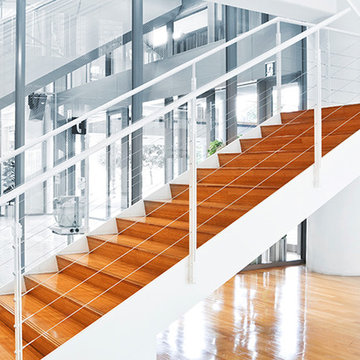
Based in New York, Old World Stairs & Restoration is a trusted name for any staircase related work in the Manhattan, Brooklyn, and New Jersey.
Inspiration pour un escalier droit minimaliste de taille moyenne avec des marches en bois et des contremarches en bois.
Inspiration pour un escalier droit minimaliste de taille moyenne avec des marches en bois et des contremarches en bois.

Fine Iron were commissioned in 2017 by Arlen Properties to craft this impressive stair balustrade which is fixed to a a cut string staircase with natural stone treads and risers.
The design is a modern take on an Art Deco style making for a grand statement with an 'old Hollywood glamour' feel.
The balustrading was cleaned, shotblasted and etch primed prior to being finished in a black paint - contrasting with the clean white walls, stone treads and light marble flooring whilst the brass frogs back handrail was finished with a hand applied antique patina.
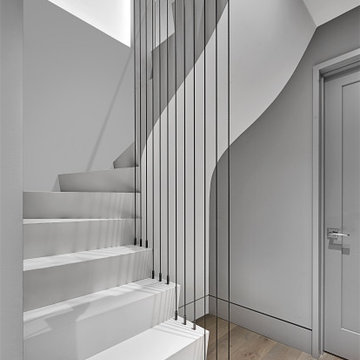
Tile Stair, Drywall Underside, Steel Cable Detail
Aménagement d'un petit escalier carrelé courbe moderne avec des contremarches carrelées et un garde-corps en métal.
Aménagement d'un petit escalier carrelé courbe moderne avec des contremarches carrelées et un garde-corps en métal.
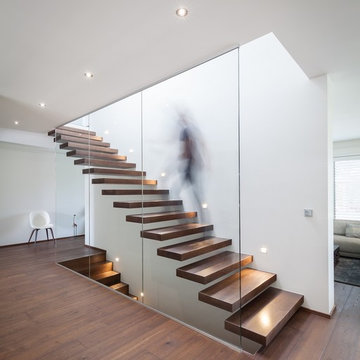
Kragarmtreppe mit Stufen aus gebeizter Eiche und raumhohe Glaswand - by OST Concept Luxemburg (www.ost-concept.lu)
Cette image montre un grand escalier sans contremarche flottant minimaliste avec des marches en bois.
Cette image montre un grand escalier sans contremarche flottant minimaliste avec des marches en bois.
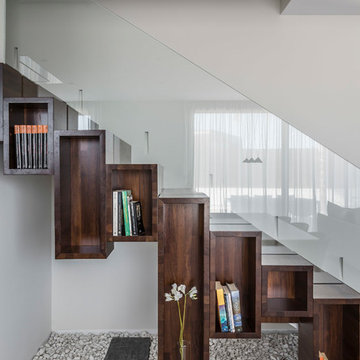
Diseño residencial finalista en los Premios Porcelanosa.
Una vivienda llena de contrastes en la que destacan la geometría y las texturas.
Fotografía: Germán Cabo
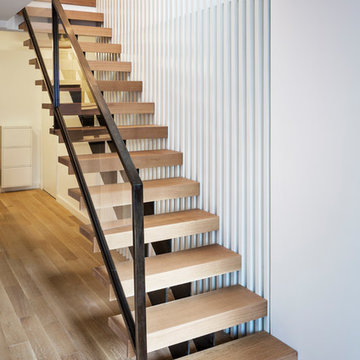
Located in the Midtown East neighborhood of Turtle Bay, this project involved combining two separate units to create a duplex three bedroom apartment.
The upper unit required a gut renovation to provide a new Master Bedroom suite, including the replacement of an existing Kitchen with a Master Bathroom, remodeling a second bathroom, and adding new closets and cabinetry throughout. An opening was made in the steel floor structure between the units to install a new stair. The lower unit had been renovated recently and only needed work in the Living/Dining area to accommodate the new staircase.
Given the long and narrow proportion of the apartment footprint, it was important that the stair be spatially efficient while creating a focal element to unify the apartment. The stair structure takes the concept of a spine beam and splits it into two thin steel plates, which support horizontal plates recessed into the underside of the treads. The wall adjacent to the stair was clad with vertical wood slats to physically connect the two levels and define a double height space.
Whitewashed oak flooring runs through both floors, with solid white oak for the stair treads and window countertops. The blackened steel stair structure contrasts with white satin lacquer finishes to the slat wall and built-in cabinetry. On the upper floor, full height electrolytic glass panels bring natural light into the stair hall from the Master Bedroom, while providing privacy when needed.
archphoto.com
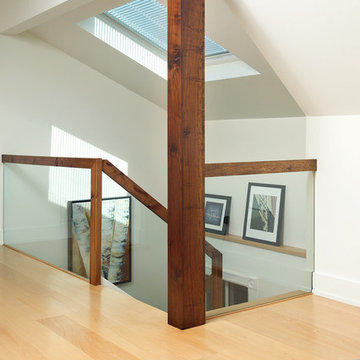
This transitional attic space conversion by Nikka Design uses some interesting (see the glass panels in the stair railings and skylight) design solutions to give a contemporary flare to a space filled with more traditional accent pieces.
Arnal Photography
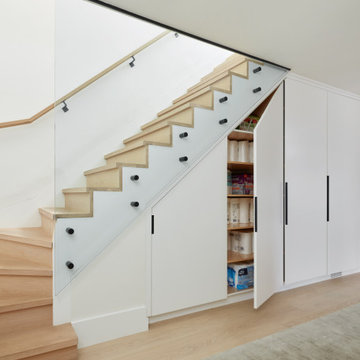
Clean, crisp, and modern under-stair built-ins. This thoughtfully designed storage solution features white slab doors and sleek black-painted integrated finger pulls that not only enhance the aesthetics of your space but also provide ease of access.
Expertly crafted to fit seamlessly under your basement staircase, these built-ins make the most of previously unused space. Their angled design allows them to snugly nestle beneath the stairs, maximizing storage capacity without compromising on style.
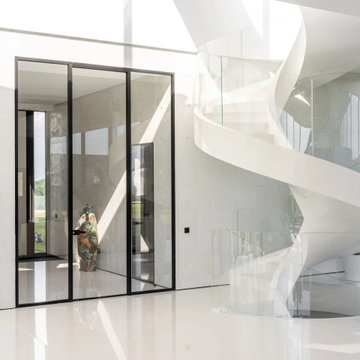
The essence of modern minimalism, anchored by a sculptural, white spiral staircase that ascends with an air of weightlessness, creating a dramatic statement against the backdrop of expansive, black-framed glass walls. These transparent barriers blur the lines between the interior and the verdant outdoors, inviting an abundance of light to enhance the room's airy feel. Accentuating the room's aesthetic are select sculptures that lend an eclectic touch to the otherwise sleek and polished environment.
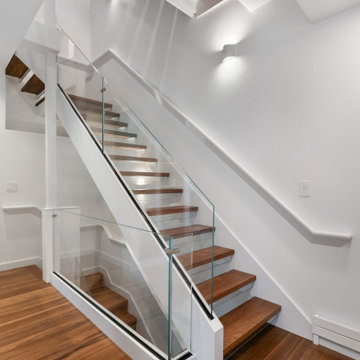
A new floating steel and glass stair with solid walnut treads filters light through the 4-floor townhouse.
Réalisation d'un petit escalier flottant minimaliste avec des marches en bois, des contremarches en verre et un garde-corps en verre.
Réalisation d'un petit escalier flottant minimaliste avec des marches en bois, des contremarches en verre et un garde-corps en verre.
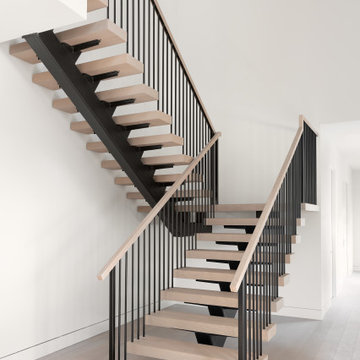
White oak open tread staircase
Réalisation d'un escalier sans contremarche minimaliste avec des marches en bois et un garde-corps en métal.
Réalisation d'un escalier sans contremarche minimaliste avec des marches en bois et un garde-corps en métal.
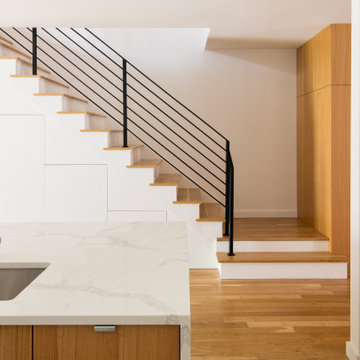
Idées déco pour un escalier peint moderne en L de taille moyenne avec des marches en bois et un garde-corps en métal.
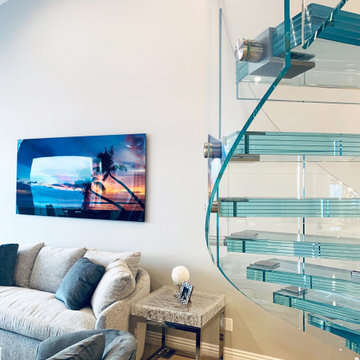
sapphire blue glass treads with glass railing.
Inspiration pour un escalier hélicoïdal minimaliste de taille moyenne avec des marches en verre, des contremarches en verre et un garde-corps en verre.
Inspiration pour un escalier hélicoïdal minimaliste de taille moyenne avec des marches en verre, des contremarches en verre et un garde-corps en verre.
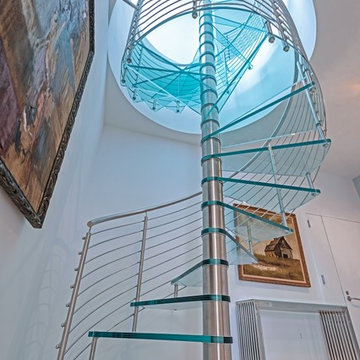
Glass treads are a great option for allowing much needed natural light into any space.
Aménagement d'un escalier hélicoïdal moderne avec des marches en verre et un garde-corps en métal.
Aménagement d'un escalier hélicoïdal moderne avec des marches en verre et un garde-corps en métal.
Idées déco d'escaliers modernes blancs
5
