Idées déco d'escaliers montagne avec des contremarches en bois
Trier par :
Budget
Trier par:Populaires du jour
1 - 20 sur 1 521 photos
1 sur 3

This unique balustrade system was cut to the exact specifications provided by project’s builder/owner and it is now featured in his large and gorgeous living area. These ornamental structure create stylish spatial boundaries and provide structural support; it amplifies the look of the space and elevate the décor of this custom home. CSC 1976-2020 © Century Stair Company ® All rights reserved.
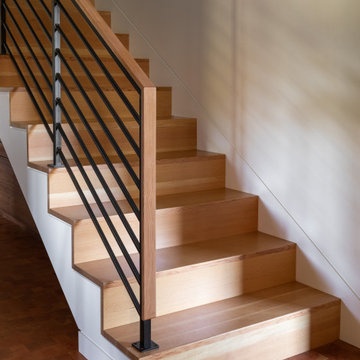
Réalisation d'un escalier droit chalet de taille moyenne avec des marches en bois, des contremarches en bois et un garde-corps en matériaux mixtes.
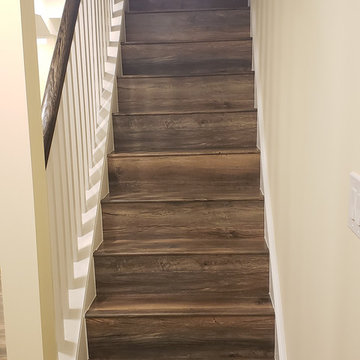
Staircase leading into the Basement.
Réalisation d'un escalier droit chalet avec des marches en bois, des contremarches en bois et un garde-corps en bois.
Réalisation d'un escalier droit chalet avec des marches en bois, des contremarches en bois et un garde-corps en bois.
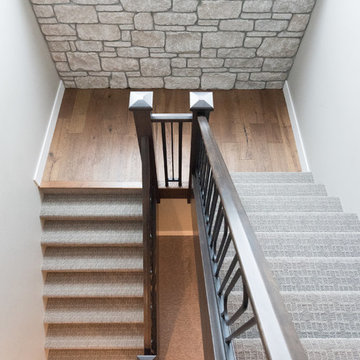
Réalisation d'un grand escalier chalet en U avec des marches en moquette, des contremarches en bois et un garde-corps en matériaux mixtes.

Southwest Colorado mountain home. Made of timber, log and stone. Large custom circular stair connecting all three floors. Rough-hewn wood flooring.
Idée de décoration pour un escalier chalet en U de taille moyenne avec des marches en bois et des contremarches en bois.
Idée de décoration pour un escalier chalet en U de taille moyenne avec des marches en bois et des contremarches en bois.
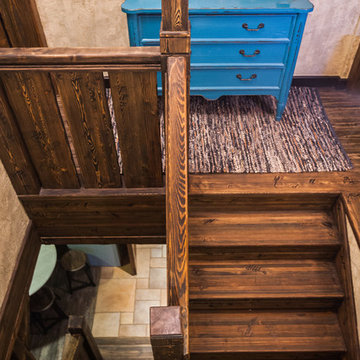
Réalisation d'un escalier courbe chalet avec des marches en bois et des contremarches en bois.
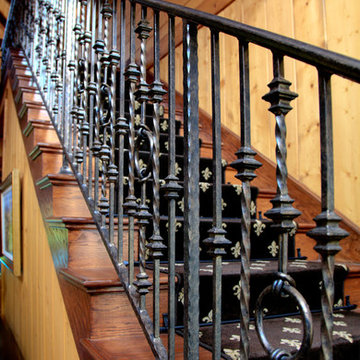
Custom design wrought iron staircase on a horse ranch.
The Multiple Ranch and Mountain Homes are shown in this project catalog: from Camarillo horse ranches to Lake Tahoe ski lodges. Featuring rock walls and fireplaces with decorative wrought iron doors, stained wood trusses and hand scraped beams. Rustic designs give a warm lodge feel to these large ski resort homes and cattle ranches. Pine plank or slate and stone flooring with custom old world wrought iron lighting, leather furniture and handmade, scraped wood dining tables give a warmth to the hard use of these homes, some of which are on working farms and orchards. Antique and new custom upholstery, covered in velvet with deep rich tones and hand knotted rugs in the bedrooms give a softness and warmth so comfortable and livable. In the kitchen, range hoods provide beautiful points of interest, from hammered copper, steel, and wood. Unique stone mosaic, custom painted tile and stone backsplash in the kitchen and baths.
designed by Maraya Interior Design. From their beautiful resort town of Ojai, they serve clients in Montecito, Hope Ranch, Malibu, Westlake and Calabasas, across the tri-county areas of Santa Barbara, Ventura and Los Angeles, south to Hidden Hills- north through Solvang and more.
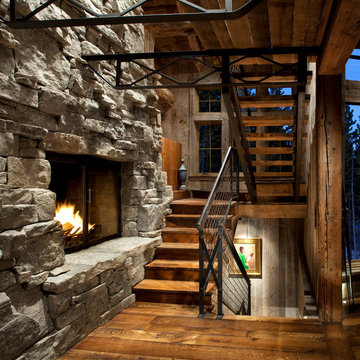
Inspiration pour un escalier chalet en U avec des marches en bois, des contremarches en bois et palier.

Aménagement d'un escalier montagne en L de taille moyenne avec des marches en bois, des contremarches en bois et un garde-corps en câble.
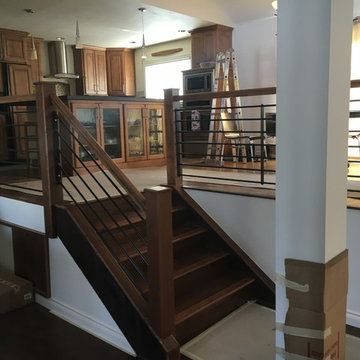
Idées déco pour un escalier droit montagne de taille moyenne avec des marches en bois, des contremarches en bois et un garde-corps en bois.

Jane Benson
Cette image montre un grand escalier chalet en L avec des marches en bois, des contremarches en bois et éclairage.
Cette image montre un grand escalier chalet en L avec des marches en bois, des contremarches en bois et éclairage.
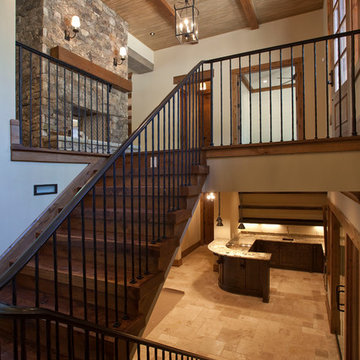
Entry and Stairs -
Wrought iron stair railings with solid walnut treads
Cette photo montre un escalier montagne en U de taille moyenne avec des marches en bois, des contremarches en bois et un garde-corps en métal.
Cette photo montre un escalier montagne en U de taille moyenne avec des marches en bois, des contremarches en bois et un garde-corps en métal.

A trio of bookcases line up against the stair wall. Each one pulls out on rollers to reveal added shelving.
Use the space under the stair for storage. Pantry style pull out shelving allows access behind standard depth bookcases.
Staging by Karen Salveson, Miss Conception Design
Photography by Peter Fox Photography
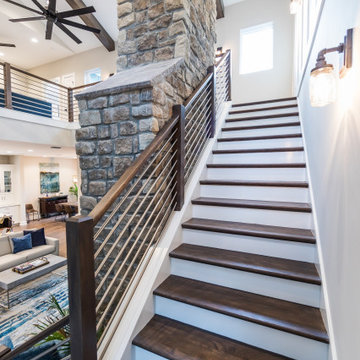
DreamDesign®25, Springmoor House, is a modern rustic farmhouse and courtyard-style home. A semi-detached guest suite (which can also be used as a studio, office, pool house or other function) with separate entrance is the front of the house adjacent to a gated entry. In the courtyard, a pool and spa create a private retreat. The main house is approximately 2500 SF and includes four bedrooms and 2 1/2 baths. The design centerpiece is the two-story great room with asymmetrical stone fireplace and wrap-around staircase and balcony. A modern open-concept kitchen with large island and Thermador appliances is open to both great and dining rooms. The first-floor master suite is serene and modern with vaulted ceilings, floating vanity and open shower.
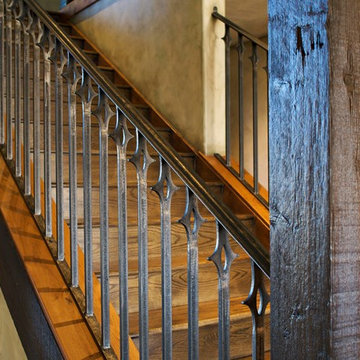
Steve Tague
Idées déco pour un grand escalier droit montagne avec des marches en bois, des contremarches en bois et un garde-corps en métal.
Idées déco pour un grand escalier droit montagne avec des marches en bois, des contremarches en bois et un garde-corps en métal.
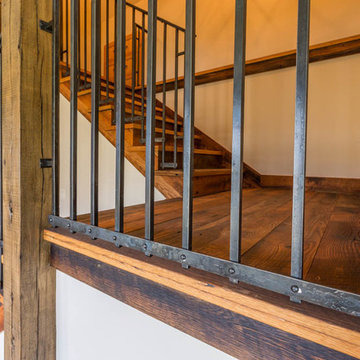
Custom Wrought Iron Handrail, Reclaimed Oak flooring, Reclaimed Oak Timber Posts
Réalisation d'un escalier chalet en U de taille moyenne avec des marches en bois et des contremarches en bois.
Réalisation d'un escalier chalet en U de taille moyenne avec des marches en bois et des contremarches en bois.
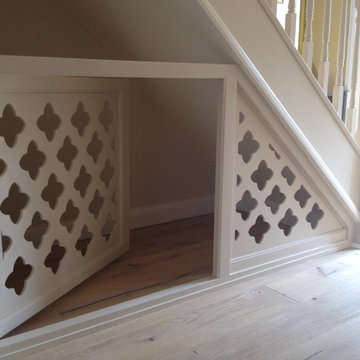
Once working drawings were finalised we collaborated with our carpenter to ensure that our client's brief was met. She has two small dogs and needed an enclosed space that would not make her dogs feel claustrophobic. In line with this, a selection of designs were suggested, factoring in the rigidity and flexibility of the materials being used and the space available.
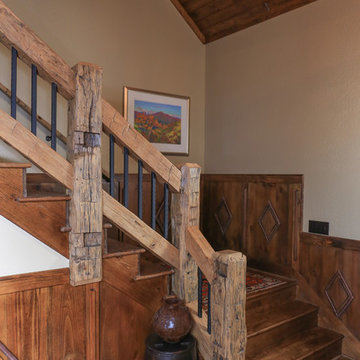
The grand entrance is full of details with hand-chiseled newel post combined with stained, wooden treads and risers on the stairs. The iron pickets are heavy and textured. The walls are treated with a slight texture to give the appearance of age and the color is a soft, warm tan that lends itself well with the stronger colors used in the many vintage rugs throughout the home. The wainscoting is customized stained wood with hand-peeled wood repeated the diamond shape from the exterior railings and common with an Adirondack style home.
Designed by Melodie Durham of Durham Designs & Consulting, LLC.
Photo by Livengood Photographs [www.livengoodphotographs.com/design].
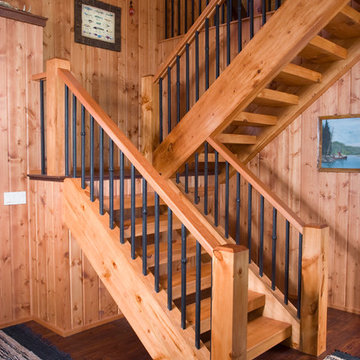
Jane Benson
Idée de décoration pour un grand escalier chalet en L avec des marches en bois et des contremarches en bois.
Idée de décoration pour un grand escalier chalet en L avec des marches en bois et des contremarches en bois.
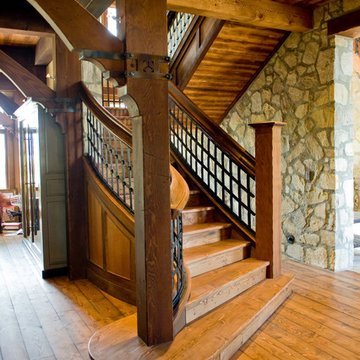
The rustic ranch styling of this ranch manor house combined with understated luxury offers unparalleled extravagance on this sprawling, working cattle ranch in the interior of British Columbia. An innovative blend of locally sourced rock and timber used in harmony with steep pitched rooflines creates an impressive exterior appeal to this timber frame home. Copper dormers add shine with a finish that extends to rear porch roof cladding. Flagstone pervades the patio decks and retaining walls, surrounding pool and pergola amenities with curved, concrete cap accents.
Idées déco d'escaliers montagne avec des contremarches en bois
1