Idées déco d'escaliers montagne avec des contremarches en bois
Trier par :
Budget
Trier par:Populaires du jour
21 - 40 sur 1 521 photos
1 sur 3
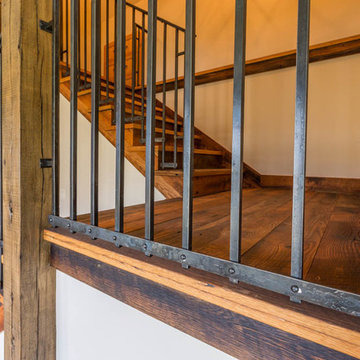
Custom Wrought Iron Handrail, Reclaimed Oak flooring, Reclaimed Oak Timber Posts
Réalisation d'un escalier chalet en U de taille moyenne avec des marches en bois et des contremarches en bois.
Réalisation d'un escalier chalet en U de taille moyenne avec des marches en bois et des contremarches en bois.
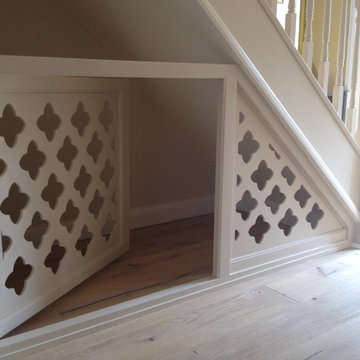
Once working drawings were finalised we collaborated with our carpenter to ensure that our client's brief was met. She has two small dogs and needed an enclosed space that would not make her dogs feel claustrophobic. In line with this, a selection of designs were suggested, factoring in the rigidity and flexibility of the materials being used and the space available.
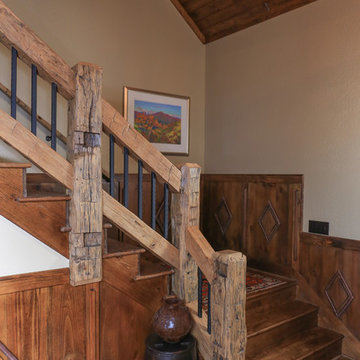
The grand entrance is full of details with hand-chiseled newel post combined with stained, wooden treads and risers on the stairs. The iron pickets are heavy and textured. The walls are treated with a slight texture to give the appearance of age and the color is a soft, warm tan that lends itself well with the stronger colors used in the many vintage rugs throughout the home. The wainscoting is customized stained wood with hand-peeled wood repeated the diamond shape from the exterior railings and common with an Adirondack style home.
Designed by Melodie Durham of Durham Designs & Consulting, LLC.
Photo by Livengood Photographs [www.livengoodphotographs.com/design].
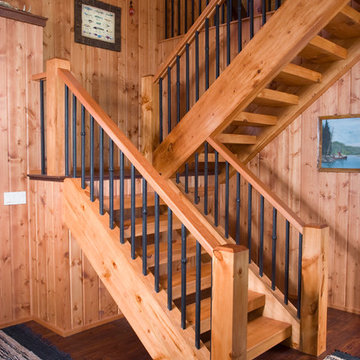
Jane Benson
Idée de décoration pour un grand escalier chalet en L avec des marches en bois et des contremarches en bois.
Idée de décoration pour un grand escalier chalet en L avec des marches en bois et des contremarches en bois.
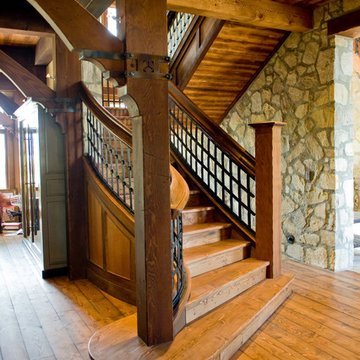
The rustic ranch styling of this ranch manor house combined with understated luxury offers unparalleled extravagance on this sprawling, working cattle ranch in the interior of British Columbia. An innovative blend of locally sourced rock and timber used in harmony with steep pitched rooflines creates an impressive exterior appeal to this timber frame home. Copper dormers add shine with a finish that extends to rear porch roof cladding. Flagstone pervades the patio decks and retaining walls, surrounding pool and pergola amenities with curved, concrete cap accents.
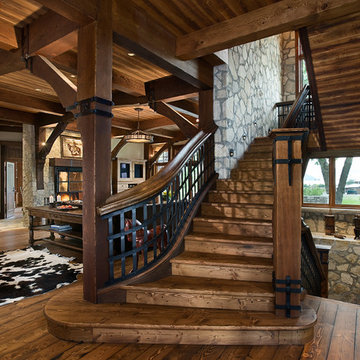
Exemple d'un escalier montagne en U avec des marches en bois, des contremarches en bois et un garde-corps en matériaux mixtes.
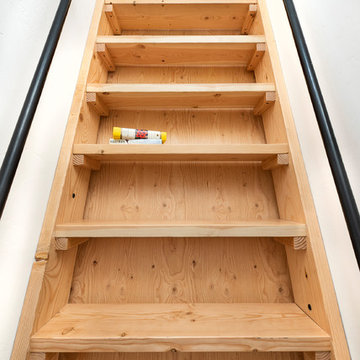
Efficiently crafted access to the loft bedroom. Sturdy, modern and natural!
Cette image montre un petit escalier flottant chalet avec des marches en bois, des contremarches en bois et un garde-corps en métal.
Cette image montre un petit escalier flottant chalet avec des marches en bois, des contremarches en bois et un garde-corps en métal.
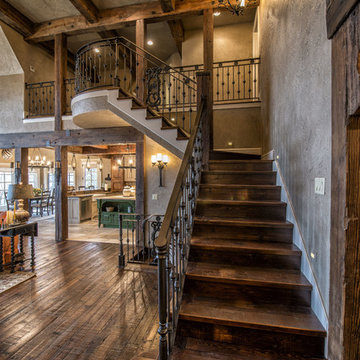
Cette photo montre un grand escalier montagne en L avec des marches en bois, des contremarches en bois et un garde-corps en métal.
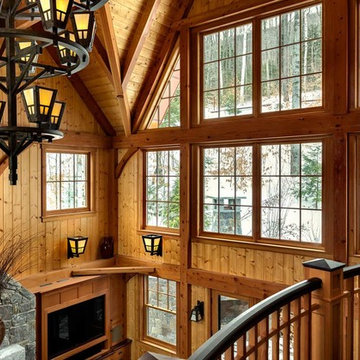
This three-story vacation home for a family of ski enthusiasts features 5 bedrooms and a six-bed bunk room, 5 1/2 bathrooms, kitchen, dining room, great room, 2 wet bars, great room, exercise room, basement game room, office, mud room, ski work room, decks, stone patio with sunken hot tub, garage, and elevator.
The home sits into an extremely steep, half-acre lot that shares a property line with a ski resort and allows for ski-in, ski-out access to the mountain’s 61 trails. This unique location and challenging terrain informed the home’s siting, footprint, program, design, interior design, finishes, and custom made furniture.
Credit: Samyn-D'Elia Architects
Project designed by Franconia interior designer Randy Trainor. She also serves the New Hampshire Ski Country, Lake Regions and Coast, including Lincoln, North Conway, and Bartlett.
For more about Randy Trainor, click here: https://crtinteriors.com/
To learn more about this project, click here: https://crtinteriors.com/ski-country-chic/
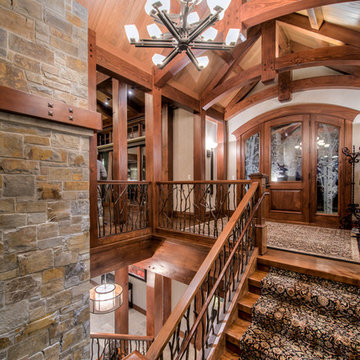
Idées déco pour un escalier montagne en U avec des marches en bois et des contremarches en bois.
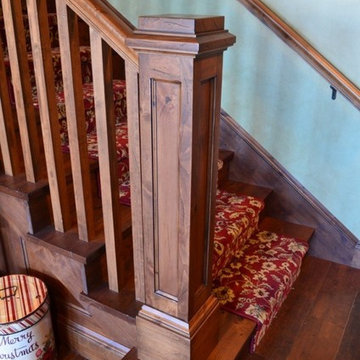
Idée de décoration pour un escalier droit chalet de taille moyenne avec des marches en bois et des contremarches en bois.
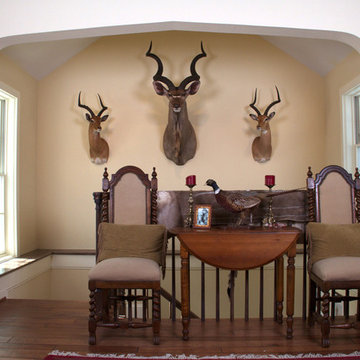
Inspiration pour un petit escalier chalet en L avec des marches en bois, des contremarches en bois et un garde-corps en bois.
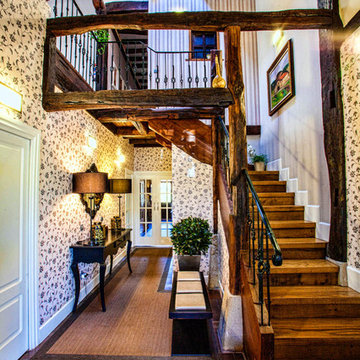
Réalisation d'un escalier chalet en L de taille moyenne avec des marches en bois, des contremarches en bois, un garde-corps en métal et éclairage.

Réalisation d'un escalier chalet en U de taille moyenne avec des marches en bois, des contremarches en bois et un garde-corps en bois.
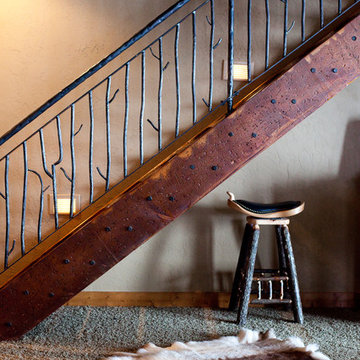
Madison Magazine
Cette image montre un escalier droit chalet de taille moyenne avec des marches en bois et des contremarches en bois.
Cette image montre un escalier droit chalet de taille moyenne avec des marches en bois et des contremarches en bois.
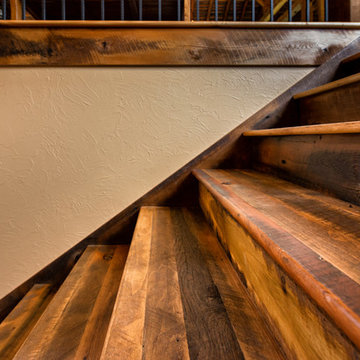
Our Antique Historic Plank flooring captures the true spirit of owning a reclaimed hardwood floor. Harvested from century-old barns and wooden industrial structures, this floor transforms a room into a living history lesson filled with character marks earned from years of faithful use. With a rich mixture of reclaimed hardwoods, saw marks, natural checking, color and texture, this floor is unmatched in it’s ability to attract attention. The perfect solution for a truly unique floor, wall or ceiling treatment
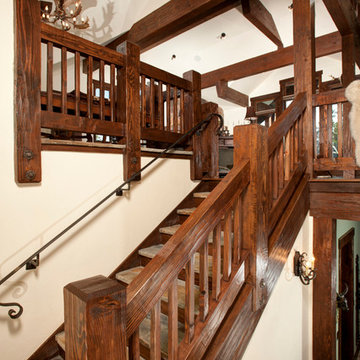
Bob Winsett
Idées déco pour un escalier montagne avec des contremarches en bois et un garde-corps en bois.
Idées déco pour un escalier montagne avec des contremarches en bois et un garde-corps en bois.
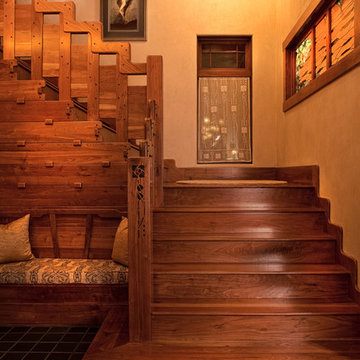
John McManus
Aménagement d'un grand escalier montagne en L avec des marches en bois et des contremarches en bois.
Aménagement d'un grand escalier montagne en L avec des marches en bois et des contremarches en bois.
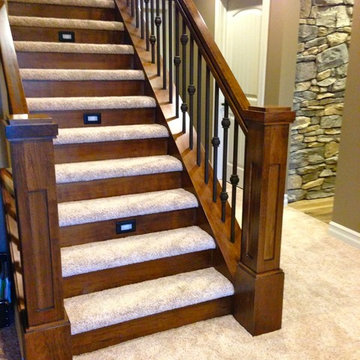
Cochrane Floors & More
Matching the stringers and risers to the railings almost gave this staircase the look of being its own piece of furniture. Practical for comfort (and unscheduled tumbles) the end result was a feature staircase that has rendered many compliments.
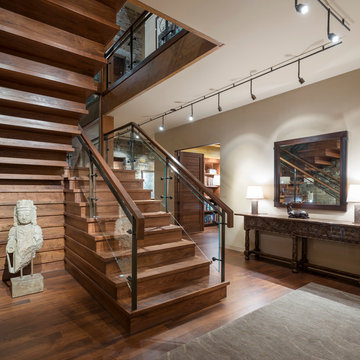
Réalisation d'un escalier chalet en U avec des marches en bois, des contremarches en bois et éclairage.
Idées déco d'escaliers montagne avec des contremarches en bois
2