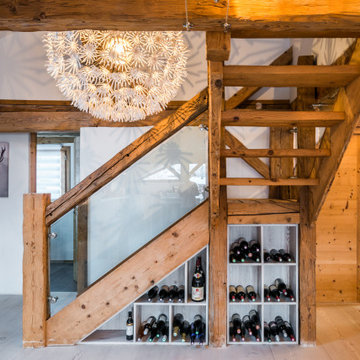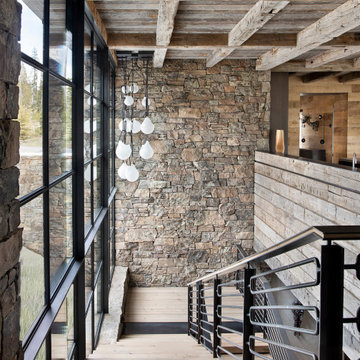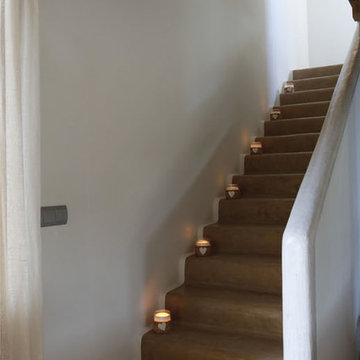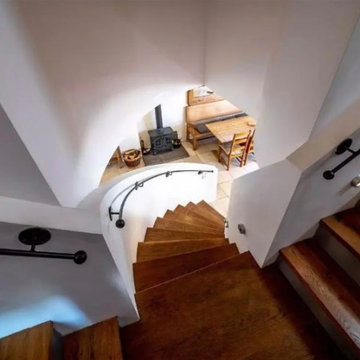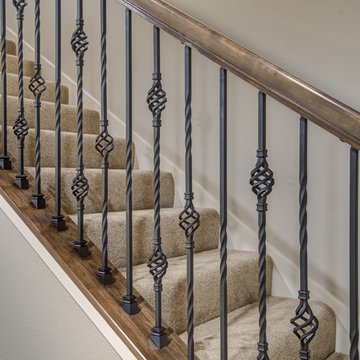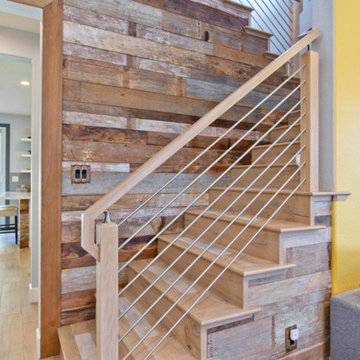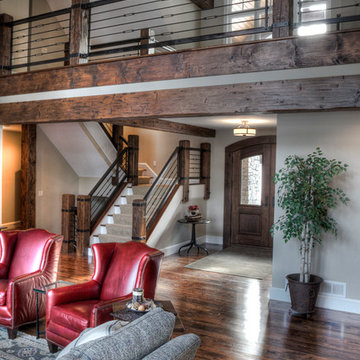Idées déco d'escaliers montagne gris
Trier par :
Budget
Trier par:Populaires du jour
1 - 20 sur 489 photos
1 sur 3

This charming European-inspired home juxtaposes old-world architecture with more contemporary details. The exterior is primarily comprised of granite stonework with limestone accents. The stair turret provides circulation throughout all three levels of the home, and custom iron windows afford expansive lake and mountain views. The interior features custom iron windows, plaster walls, reclaimed heart pine timbers, quartersawn oak floors and reclaimed oak millwork.
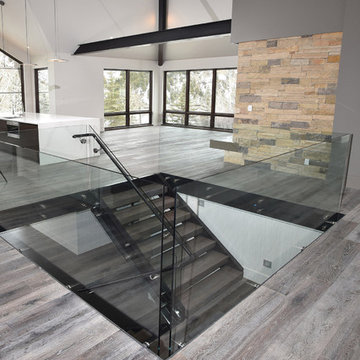
Wide-Plank European White Oak with Gray Brown Wash Custom Offsite Finish.
Idées déco pour un grand escalier sans contremarche droit montagne avec des marches en bois.
Idées déco pour un grand escalier sans contremarche droit montagne avec des marches en bois.

Beautiful custom barn wood loft staircase/ladder for a guest house in Sisters Oregon
Idées déco pour un petit escalier montagne en L avec des marches en bois, des contremarches en métal et un garde-corps en métal.
Idées déco pour un petit escalier montagne en L avec des marches en bois, des contremarches en métal et un garde-corps en métal.
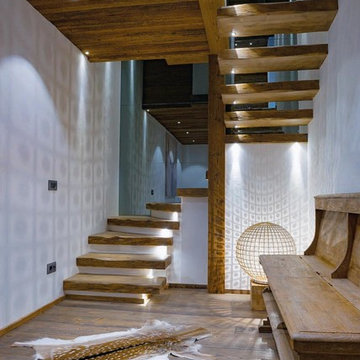
ph Nicola Bombassei
Idée de décoration pour un escalier sans contremarche chalet en U de taille moyenne avec des marches en bois.
Idée de décoration pour un escalier sans contremarche chalet en U de taille moyenne avec des marches en bois.
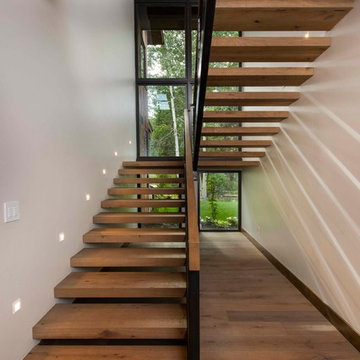
Jay Rush
Aménagement d'un escalier sans contremarche montagne en U avec des marches en bois et un garde-corps en matériaux mixtes.
Aménagement d'un escalier sans contremarche montagne en U avec des marches en bois et un garde-corps en matériaux mixtes.
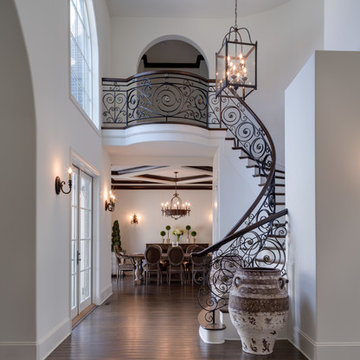
Cette image montre un escalier courbe chalet avec des marches en métal et des contremarches en bois.
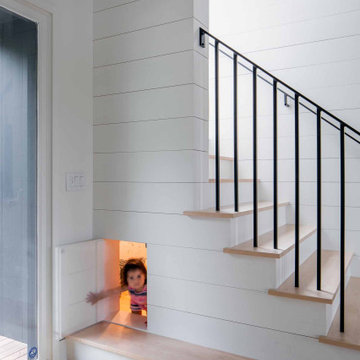
A former summer camp, this site came with a unique set of challenges. An existing 1200 square foot cabin was perched on the shore of Thorndike Pond, well within the current required setbacks. Three additional outbuildings were part of the property, each of them small and non-conforming. By limiting reconstruction to the existing footprints we were able to gain planning consent to rebuild each structure. A full second story added much needed space to the main house. Two of the outbuildings have been rebuilt to accommodate guests, maintaining the spirit of the original camp. Black stained exteriors help the buildings blend into the landscape.
The project is a collaboration with Spazio Rosso Interiors.
Photos by Sean Litchfield.
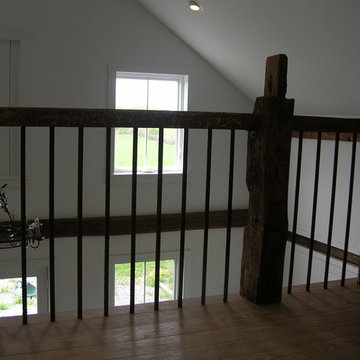
This horse barn conversion was Joyce Cole’s dream. It represented her vision to create a cozy home and office as close as possible to her beloved horses.
Old Saratoga Restorations completed the conversion in the middle of winter, repouring the concrete floor, repairing the roof and rotted beam foundation, replacing windows and using reclaimed oak and hemlock beams from the barn to create a staircase. Resawn beams were used for stair treads, shelves, railings and cabinets.
The barn’s innovative touches include plate glass viewing windows into the horse stalls from the kitchen and the mudroom.
OSR also created a custom mahogany door, utility room, new high-end kitchen, 2 bathrooms, a stable room and a mudroom with a Dutch door.
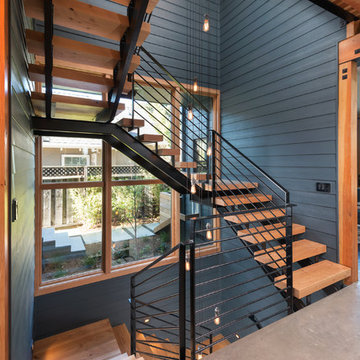
Aménagement d'un grand escalier sans contremarche montagne en U avec des marches en bois.
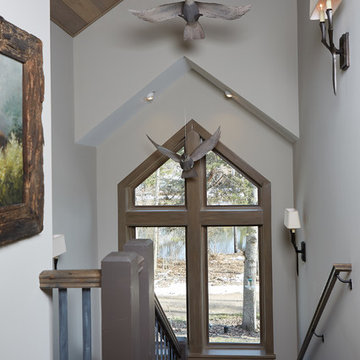
Ashley Avila
Cette image montre un escalier chalet en U avec des marches en bois et des contremarches en bois.
Cette image montre un escalier chalet en U avec des marches en bois et des contremarches en bois.
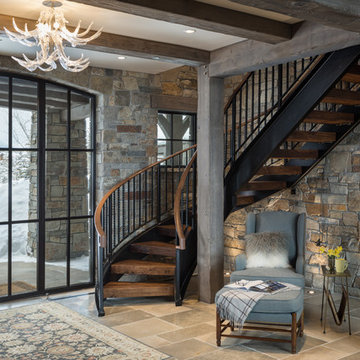
We love to collaborate, whenever and wherever the opportunity arises. For this mountainside retreat, we entered at a unique point in the process—to collaborate on the interior architecture—lending our expertise in fine finishes and fixtures to complete the spaces, thereby creating the perfect backdrop for the family of furniture makers to fill in each vignette. Catering to a design-industry client meant we sourced with singularity and sophistication in mind, from matchless slabs of marble for the kitchen and master bath to timeless basin sinks that feel right at home on the frontier and custom lighting with both industrial and artistic influences. We let each detail speak for itself in situ.
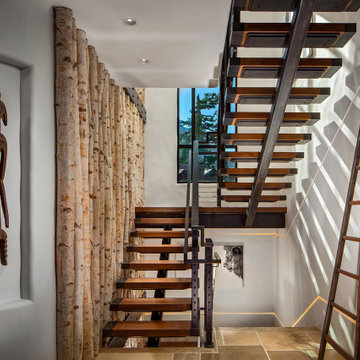
Aménagement d'un escalier sans contremarche flottant montagne avec des marches en bois et un garde-corps en câble.
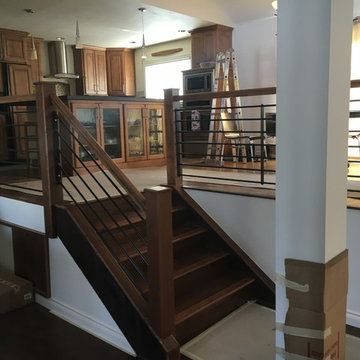
Idées déco pour un escalier droit montagne de taille moyenne avec des marches en bois, des contremarches en bois et un garde-corps en bois.
Idées déco d'escaliers montagne gris
1
