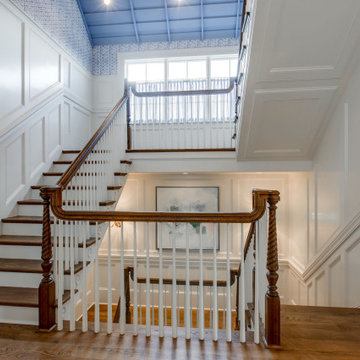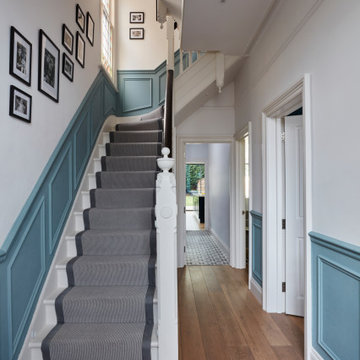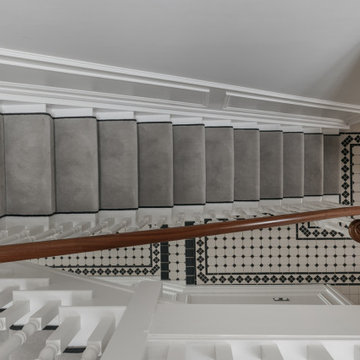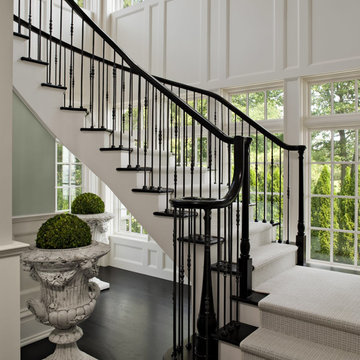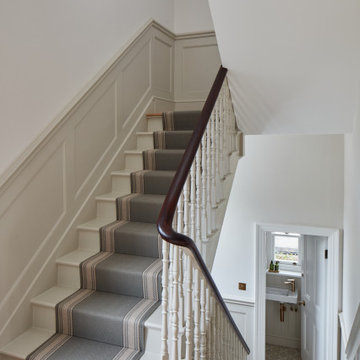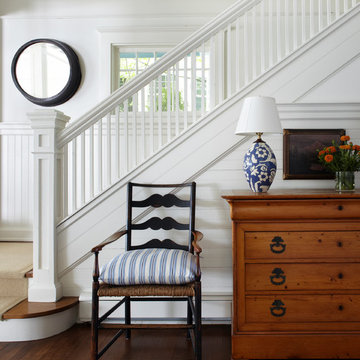Idées déco d'escaliers victoriens gris
Trier par :
Budget
Trier par:Populaires du jour
1 - 20 sur 220 photos
1 sur 3
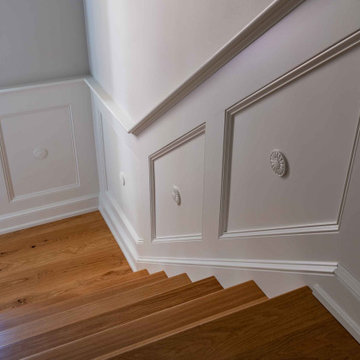
The architectural ornamentation, gabled roofs, new tower addition and stained glass windows on this stunning Victorian home are equally functional and decorative. Dating to the 1600’s, the original structure was significantly renovated during the Victorian era. The homeowners wanted to revive the elegance and detail from its historic heyday. The new tower addition features a modernized mansard roof and houses a new living room and master bedroom. Rosette details from existing interior paneling were used throughout the design, bringing cohesiveness to the interior and exterior. Ornate historic door hardware was saved and restored from the original home, and existing stained glass windows were restored and used as the inspiration for a new stained glass piece in the new stairway. Standing at the ocean’s edge, this home has been brought to renewed glory and stands as a show piece of Victorian architectural ideals.
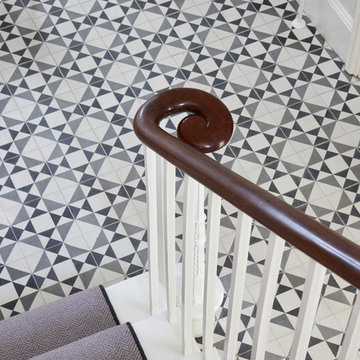
Chris Snook
Idée de décoration pour un escalier victorien de taille moyenne.
Idée de décoration pour un escalier victorien de taille moyenne.
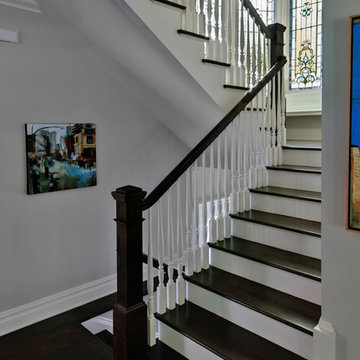
Photos by Scott LePage Photography
Cette image montre un escalier victorien.
Cette image montre un escalier victorien.
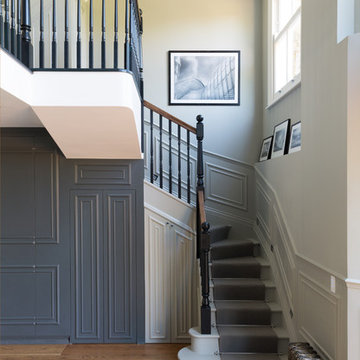
Long grey staircase with it's dark banister and grey stair carpet runner, peacefully leading down to smooth light brown wooden panel floor. Selective contrast of oyster white and dark grey blended creating a calming atmosphere. Patterned wall panelling following along stair case walls and onto wall doors. Rustic radiator
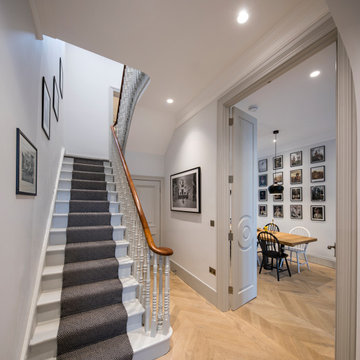
Idées déco pour un escalier victorien de taille moyenne avec des marches en bois, des contremarches en bois et un garde-corps en bois.
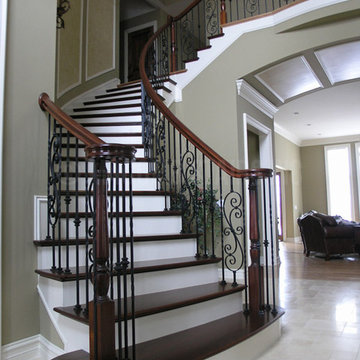
Cette image montre un escalier courbe victorien avec des marches en bois, des contremarches en bois et un garde-corps en matériaux mixtes.
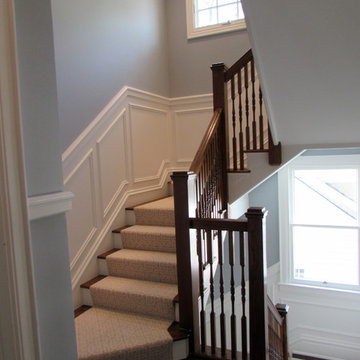
Existing wainscot details were replicated for the new stairway up. The patterned carpet runner provides a clear path to this new respite.
Cette image montre un escalier peint victorien en L de taille moyenne avec des marches en moquette et un garde-corps en bois.
Cette image montre un escalier peint victorien en L de taille moyenne avec des marches en moquette et un garde-corps en bois.
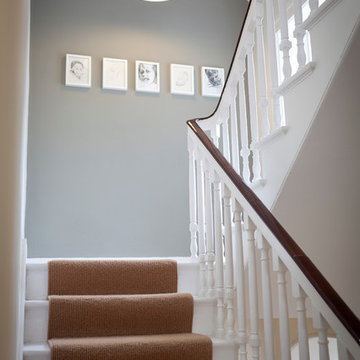
Half landing
Aménagement d'un grand escalier victorien en U avec des marches en moquette et des contremarches en moquette.
Aménagement d'un grand escalier victorien en U avec des marches en moquette et des contremarches en moquette.
Restored original staircase.
Cette photo montre un escalier peint droit victorien de taille moyenne avec des marches en bois.
Cette photo montre un escalier peint droit victorien de taille moyenne avec des marches en bois.
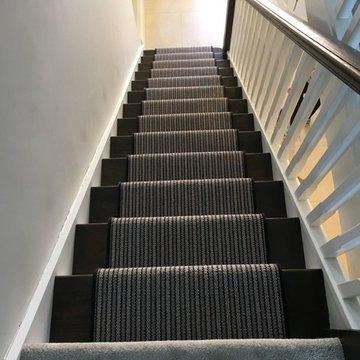
Fibre Devonian Raleigh striped grey carpet fitted as stair runner carpet with whipped edge in Berkshire
Cette photo montre un escalier droit victorien de taille moyenne avec des marches en bois, des contremarches en bois et un garde-corps en bois.
Cette photo montre un escalier droit victorien de taille moyenne avec des marches en bois, des contremarches en bois et un garde-corps en bois.
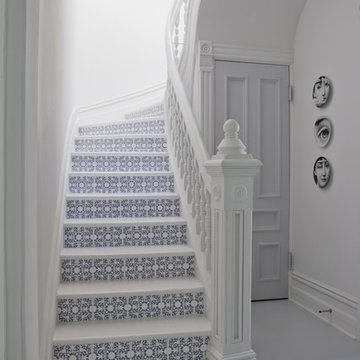
by painting everything white we had the opportunity to highlight what we wanted to showcase. We used these Marcel Wanders glazed ceramic tiles on the risers highlight each step and create a playful invitation to the space above
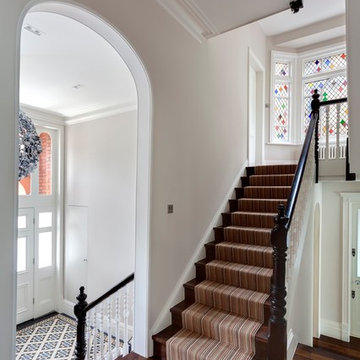
One of the real joys of this project was the restoration and refurbishment of the original staircase after many decades of subdivision.
This leads from the double-height entrance hall (with new mosaic flooring to match the original) to the top of the house, past a beautiful new stained glass window by Aldo Diana.
Photography: Bruce Hemming
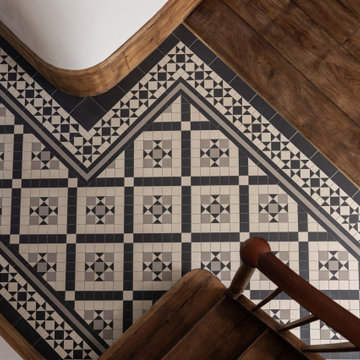
An L+Architects project in Richmond Palace, London, for which we supplied a bespoke geometric tiled floor for the entrance hall.
The sympathetic yet innovative conservation of this Grade II listed residence included the refurbishment and extension of the property which features a two-story rear extension and double-height interior space. Modern elements blend with the original features of the building, including the doors, pocketed windows, and shutters.
The mosaic design for the hall was chosen to contrast with the functional kitchen area and leads the eye towards an impressive 5-metre tall glazed rear access door to the garden.
The design named Willesden 50 (Cat No. LM-286) was assembled and supplied in a sheeted format
Idées déco d'escaliers victoriens gris
1
