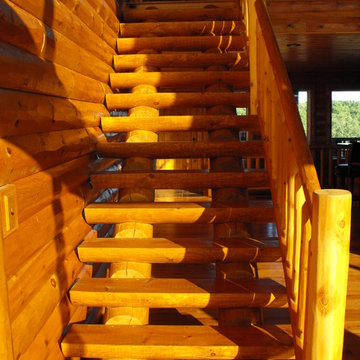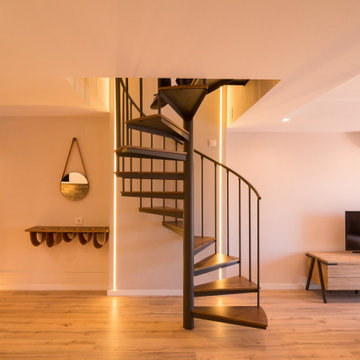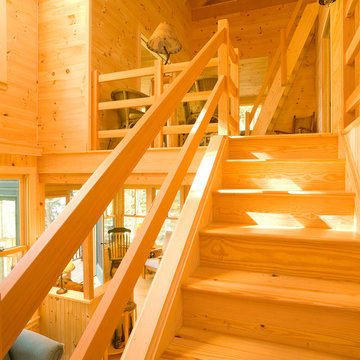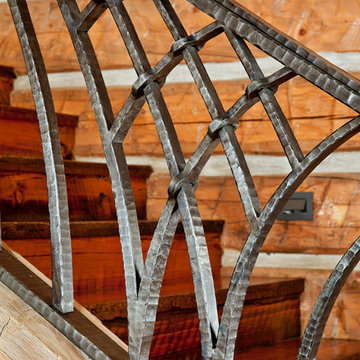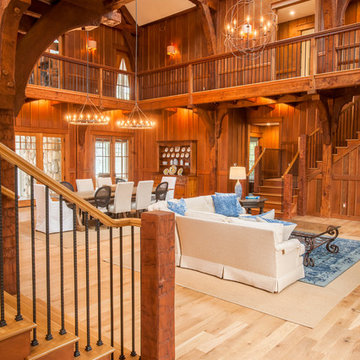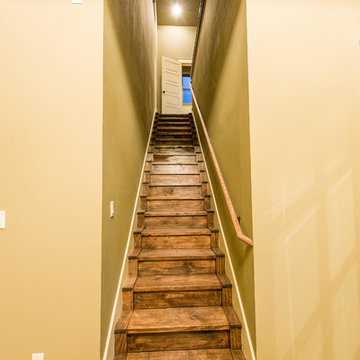Idées déco d'escaliers montagne oranges
Trier par :
Budget
Trier par:Populaires du jour
101 - 120 sur 460 photos
1 sur 3
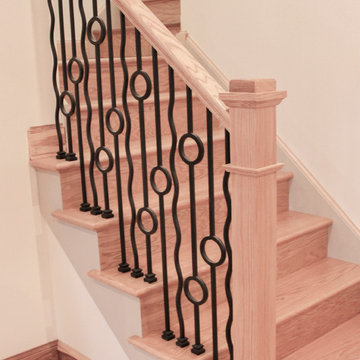
This unique balustrade system was cut to the exact specifications provided by project’s builder/owner and it is now featured in his large and gorgeous living area. These ornamental structure create stylish spatial boundaries and provide structural support; it amplifies the look of the space and elevate the décor of this custom home. CSC 1976-2020 © Century Stair Company ® All rights reserved.
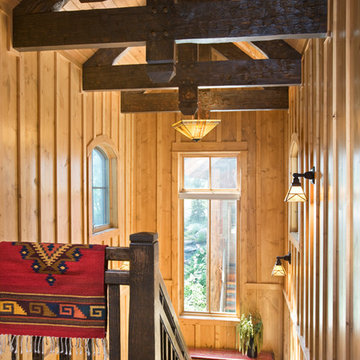
This beautiful lakefront home designed by MossCreek features a wide range of design elements that work together perfectly. From it's Arts and Craft exteriors to it's Cowboy Decor interior, this ultimate lakeside cabin is the perfect summer retreat.
Designed as a place for family and friends to enjoy lake living, the home has an open living main level with a kitchen, dining room, and two story great room all sharing lake views. The Master on the Main bedroom layout adds to the livability of this home, and there's even a bunkroom for the kids and their friends.
Expansive decks, and even an upstairs "Romeo and Juliet" balcony all provide opportunities for outdoor living, and the two-car garage located in front of the home echoes the styling of the home.
Working with a challenging narrow lakefront lot, MossCreek succeeded in creating a family vacation home that guarantees a "perfect summer at the lake!". Photos: Roger Wade
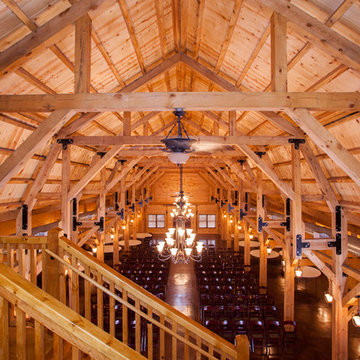
Sand Creek Post & Beam Traditional Wood Barns and Barn Homes
Learn more & request a free catalog: www.sandcreekpostandbeam.com
Réalisation d'un escalier chalet.
Réalisation d'un escalier chalet.
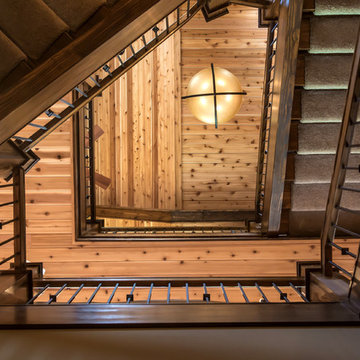
Vacation lake home designed by The Design Source Unlimited.
Cette photo montre un escalier montagne.
Cette photo montre un escalier montagne.
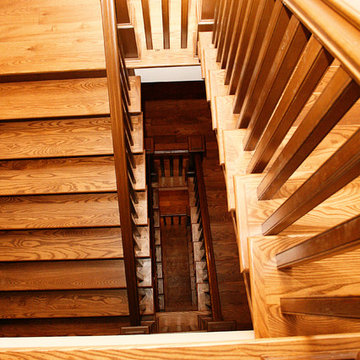
Inspiration pour un grand escalier chalet en U avec des marches en bois, des contremarches en bois et un garde-corps en bois.
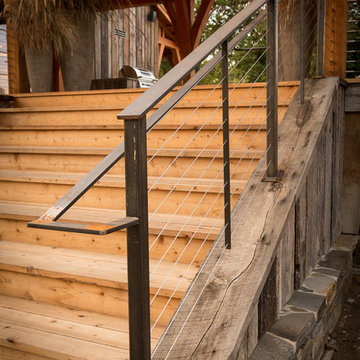
Tyler Maddox of Maddox Productions
Cette photo montre un escalier montagne.
Cette photo montre un escalier montagne.
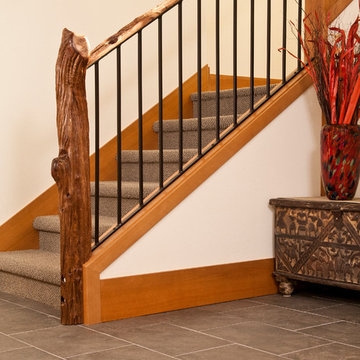
Idées déco pour un escalier montagne en L de taille moyenne avec des marches en moquette et des contremarches en moquette.
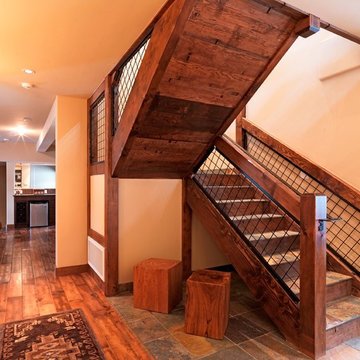
This 5,000+ square foot custom home was constructed from start to finish within 14 months under the watchful eye and strict building standards of the Lahontan Community in Truckee, California. Paying close attention to every dollar spent and sticking to our budget, we were able to incorporate mixed elements such as stone, steel, indigenous rock, tile, and reclaimed woods. This home truly portrays a masterpiece not only for the Owners but also to everyone involved in its construction.
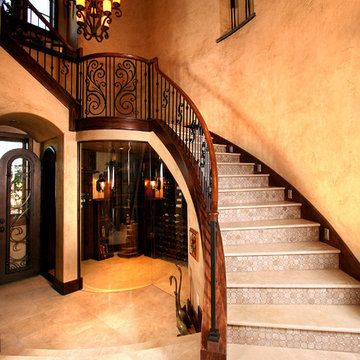
Rustic Hill Country Elegance Wine Room by Zbranek & Holt Custom Homes Austin Texas
This elegant Texas Hill Country home was designed to take advantage of the magnificent views afforded by the property.
Eric Hull Photography
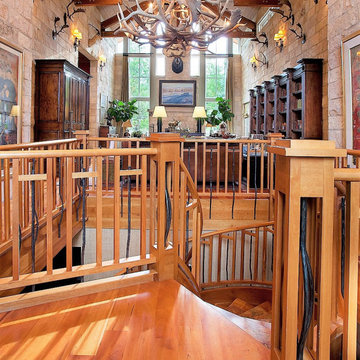
We installed this stair and railing in Midway, Utah for the guys over at Midway Construction, one of the best home builders out there! This custom freestanding elliptical stair includes a grid guardrail integrating custom made hammered steel balusters, both in the guardrail infill and within the open paneled box newels. And how about that stone inlay in the treads! A very unique and very detailed show piece.
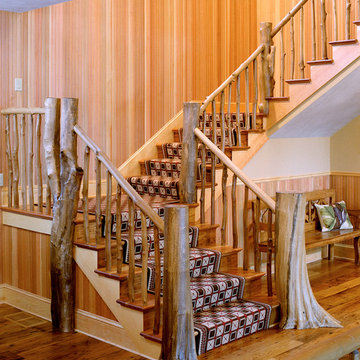
This project is Lake Winnipesaukee retreat from a longtime Battle Associates Client. The long narrow design was a way of capitalizing on the extensive water view in all directions.
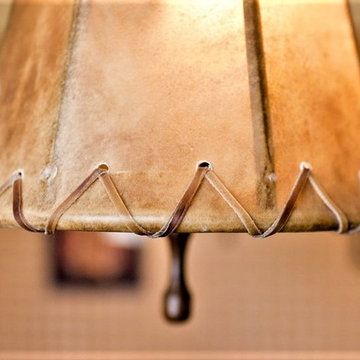
The Fort Rock Pendants have been displayed in a variety of rooms as rustic and western lighting options. These pendants have been used as kitchen island and counter lighting, bar lighting, over pool tables and entryway/foyer lighting.
Whatever use you may have in mind will certainly bring a rustic focal point to your space.
The pendant shades are made of genuine rawhide leather and are hand laced with rawhide lacing.
These ceiling lights hang from iron chain attached to a rustic hand forged diamond scroll rod.
Available in two sizes. 9” D x 15” H and 12” D x 18” H.
Each light is handmade, and hand forged here in the USA.
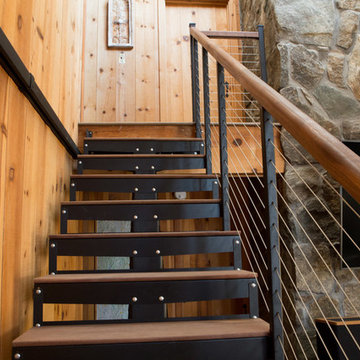
Our DIY Modular Straight Stair Kit can easily be installed in a weekend by two homeowners. Each piece bolts together with no special tools needed.
Réalisation d'un escalier flottant chalet de taille moyenne avec des marches en bois, des contremarches en métal et un garde-corps en bois.
Réalisation d'un escalier flottant chalet de taille moyenne avec des marches en bois, des contremarches en métal et un garde-corps en bois.
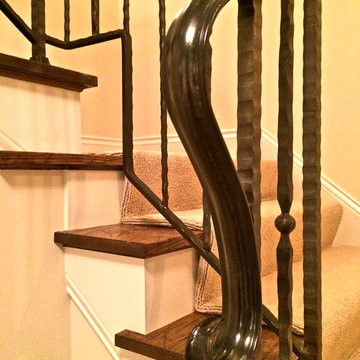
Renaissance Builders
Jodi Mellin Interior Design
Architect: Nelson Residential Design
Cette image montre un escalier chalet.
Cette image montre un escalier chalet.
Idées déco d'escaliers montagne oranges
6
