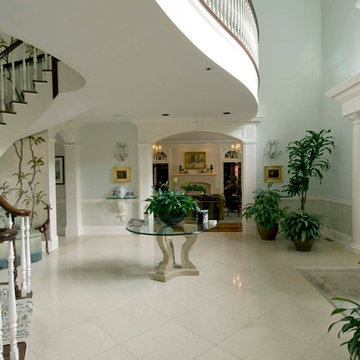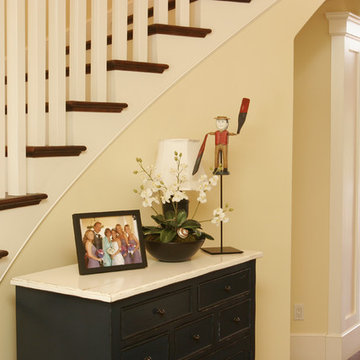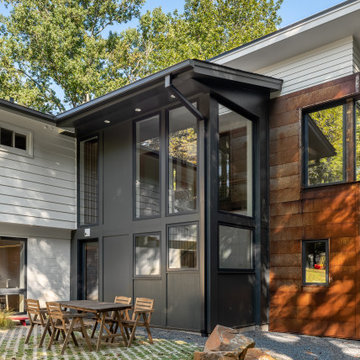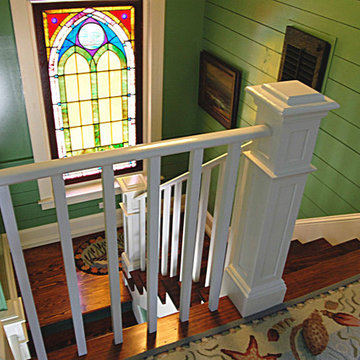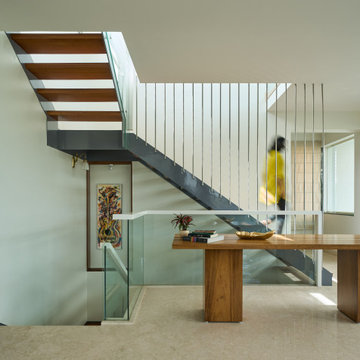Idées déco d'escaliers oranges, verts
Trier par :
Budget
Trier par:Populaires du jour
41 - 60 sur 15 611 photos
1 sur 3
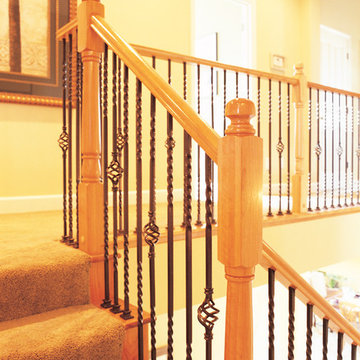
Idée de décoration pour un escalier tradition en L de taille moyenne avec des marches en moquette et des contremarches en moquette.
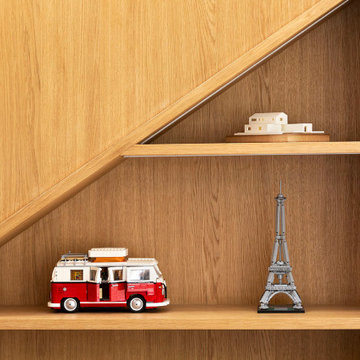
Cette image montre un escalier droit design en bois de taille moyenne avec des marches en moquette, des contremarches en moquette et un garde-corps en bois.

Mountain Peek is a custom residence located within the Yellowstone Club in Big Sky, Montana. The layout of the home was heavily influenced by the site. Instead of building up vertically the floor plan reaches out horizontally with slight elevations between different spaces. This allowed for beautiful views from every space and also gave us the ability to play with roof heights for each individual space. Natural stone and rustic wood are accented by steal beams and metal work throughout the home.
(photos by Whitney Kamman)
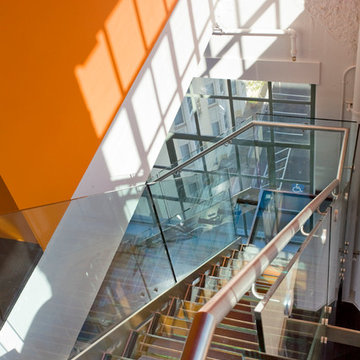
Blank and Cables wanted to create not only a futuristic and modern aesthetic throughout this San Francisco Penthouse, but we also wanted to include the smooth and effortless features associated with space age design. Throughout the home, LED light fixtures allow for controlled color and ambiance; the living room houses a sliding couch that tucks away into an airplane inspired aluminium fuselage with pivoting windows that reveal the master bedroom; and transparent steps provide a clear view of the daunting heights below. This modern, space age penthouse is truly a one-of-a-kind interior landscape with all the bells and whistles to match one of this millennia's finest designs.
Todd Roberts
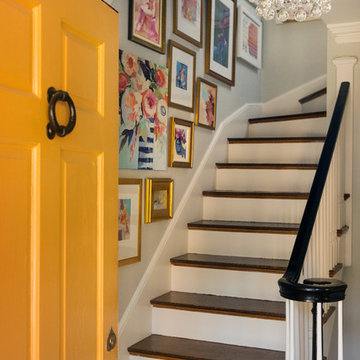
Ben Gebo
Exemple d'un escalier peint droit tendance de taille moyenne avec des marches en bois et un garde-corps en bois.
Exemple d'un escalier peint droit tendance de taille moyenne avec des marches en bois et un garde-corps en bois.
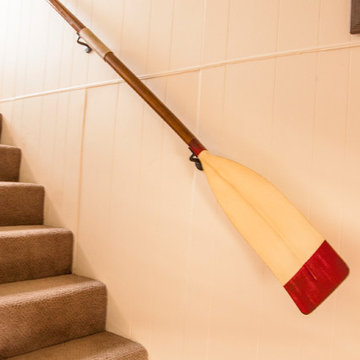
Vintage Oxford oar acts as a stair railing for lake house.
photography by Debra Tarrant
Aménagement d'un escalier montagne de taille moyenne avec des marches en moquette et des contremarches en moquette.
Aménagement d'un escalier montagne de taille moyenne avec des marches en moquette et des contremarches en moquette.
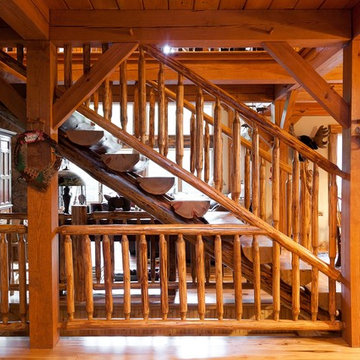
Built by Woodstone Development, LLC
www.woodstonedev.com
Aménagement d'un escalier montagne avec des marches en bois.
Aménagement d'un escalier montagne avec des marches en bois.
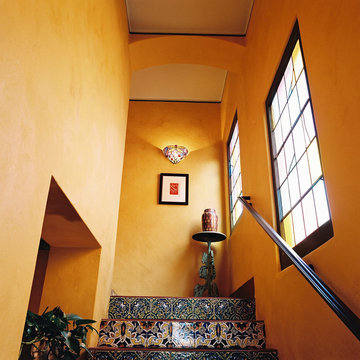
Exemple d'un grand escalier carrelé méditerranéen en L avec des contremarches carrelées et un garde-corps en métal.
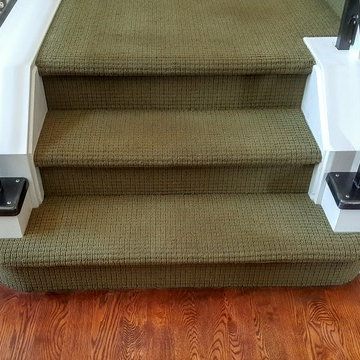
This client sent us a photo of a railing they liked that they had found on pinterest. Their railing before this beautiful metal one was wood, bulky, and white. They didn't feel that it represented them and their style in any way. We had to come with some solutions to make this railing what is, such as the custom made base plates at the base of the railing. The clients are thrilled to have a railing that makes their home feel like "their home." This was a great project and really enjoyed working with they clients. This is a flat bar railing, with floating bends, custom base plates, and an oak wood cap.
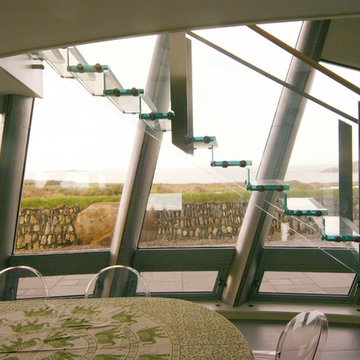
Architectonicus
Idée de décoration pour un escalier flottant urbain de taille moyenne avec des marches en verre et des contremarches en verre.
Idée de décoration pour un escalier flottant urbain de taille moyenne avec des marches en verre et des contremarches en verre.
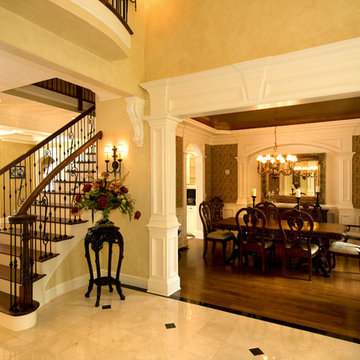
Cette image montre un grand escalier peint droit traditionnel avec des marches en bois et un garde-corps en bois.
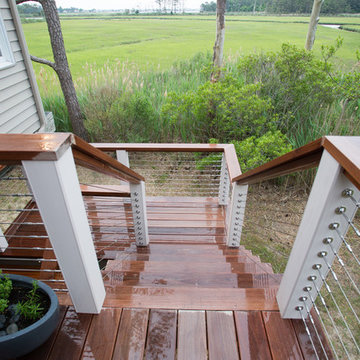
Ipe decking and cable rail
photo: Carolyn Watson
Boardwalk Builders, Rehoboth Beach, DE
www.boardwalkbuilders.com
Exemple d'un escalier sans contremarche bord de mer en L de taille moyenne avec des marches en bois.
Exemple d'un escalier sans contremarche bord de mer en L de taille moyenne avec des marches en bois.
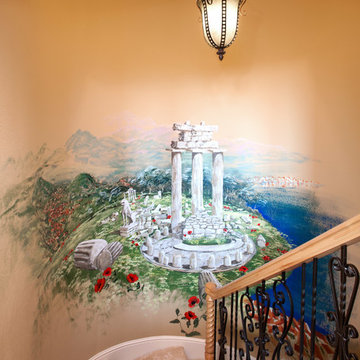
Spiral Basement Staircase.
Idées déco pour un escalier hélicoïdal méditerranéen avec des marches en moquette.
Idées déco pour un escalier hélicoïdal méditerranéen avec des marches en moquette.

The homeowner works from home during the day, so the office was placed with the view front and center. Although a rooftop deck and code compliant staircase were outside the scope and budget of the project, a roof access hatch and hidden staircase were included. The hidden staircase is actually a bookcase, but the view from the roof top was too good to pass up!
Vista Estate Imaging
Idées déco d'escaliers oranges, verts
3
