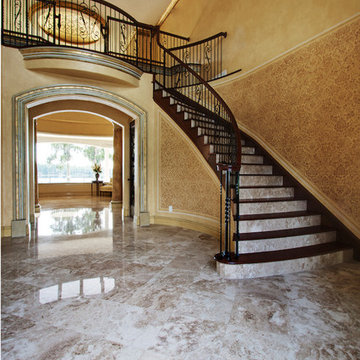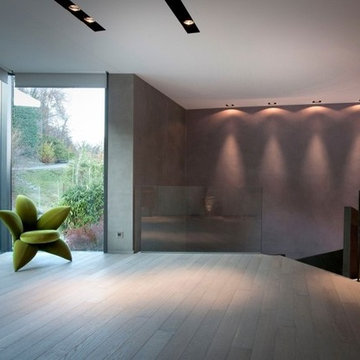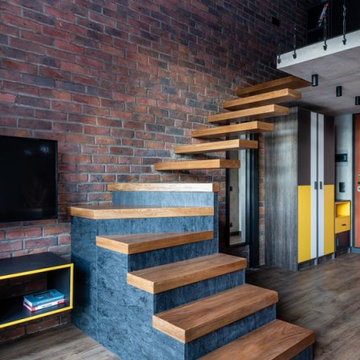Idées déco d'escaliers
Trier par :
Budget
Trier par:Populaires du jour
781 - 800 sur 3 082 photos
1 sur 2
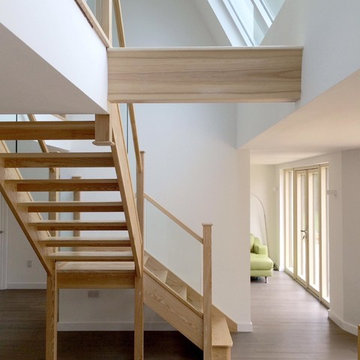
Ash Staircase with glazed balustrade
Cette image montre un escalier sans contremarche design en L de taille moyenne avec des marches en bois et un garde-corps en verre.
Cette image montre un escalier sans contremarche design en L de taille moyenne avec des marches en bois et un garde-corps en verre.
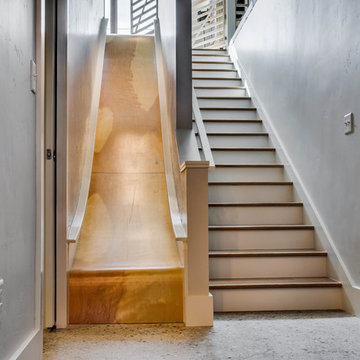
Greg Scott Makinen
Réalisation d'un escalier sans contremarche droit bohème de taille moyenne avec des marches en bois.
Réalisation d'un escalier sans contremarche droit bohème de taille moyenne avec des marches en bois.
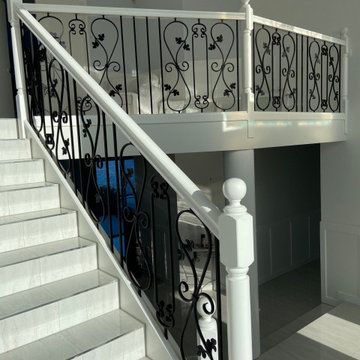
After Photo - Mild Steel Balusters installed.
Idées déco pour un escalier carrelé éclectique en U de taille moyenne avec des contremarches carrelées et un garde-corps en bois.
Idées déco pour un escalier carrelé éclectique en U de taille moyenne avec des contremarches carrelées et un garde-corps en bois.
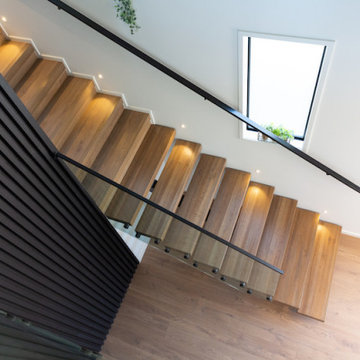
This was a little 8 step floating staircase installed to connect to the preexisting wooden staircase. Stairworks was contracted to do the steel stringer and steel handrail but not the glass or timber treads. This is a smart option for a skilled builder who is confident enough to fit his or her own treads and make sure there's a high quality finish. Not every builder is confident enough to do this, but this was a high end application with high end builders, and the end result shows it!
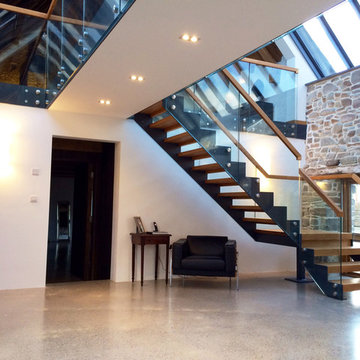
Open risers to allow to passage of light
Réalisation d'un grand escalier sans contremarche design en L avec des marches en bois.
Réalisation d'un grand escalier sans contremarche design en L avec des marches en bois.
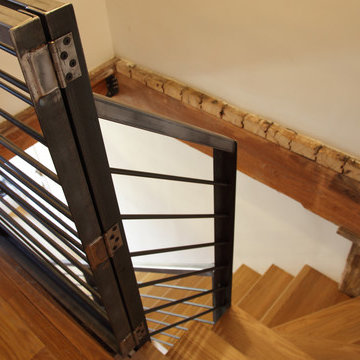
Having young children in the house, part of the stair design included a custom child gate.
photos by: Jeff Wandersman
Aménagement d'un grand escalier flottant industriel avec des marches en bois, des contremarches en bois et un garde-corps en métal.
Aménagement d'un grand escalier flottant industriel avec des marches en bois, des contremarches en bois et un garde-corps en métal.
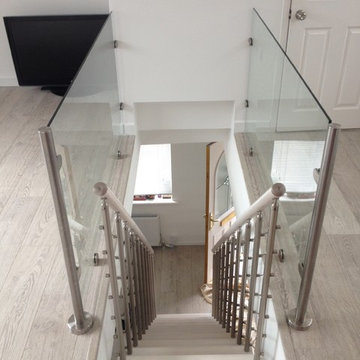
Glazed staircase using stainless steel posts and clamps
Cette image montre un petit escalier sans contremarche droit design avec des marches en bois et un garde-corps en métal.
Cette image montre un petit escalier sans contremarche droit design avec des marches en bois et un garde-corps en métal.
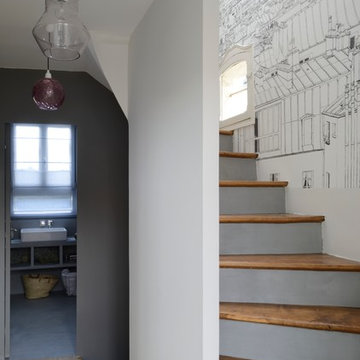
Exemple d'un escalier courbe tendance de taille moyenne avec des contremarches en béton, des marches en bois et éclairage.
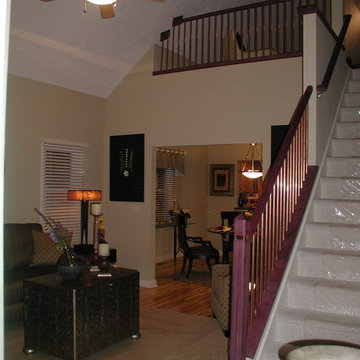
Custom designed and built stair. Railing made of Brazilian Purple Heart and Copper Spindles is the center piece of this open two story dramatic entryway
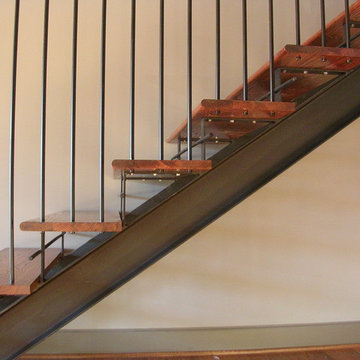
Custom-made stair with off the shelf parts. The steel beam, flat bar, and round bar balusters were purchased at a local steel warehouse and the treads were pre-cut from a local home improvement store.
end result is a custom look for the same price as a traditional enclosed framed stair.
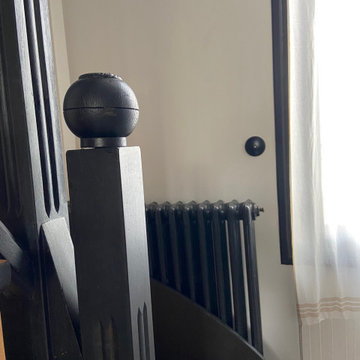
On souligne les élements utiles en noirs: rampes, radiateurs, interrupteurs ... contraste avec le bois et le strong white de chez Farrow
Cette photo montre un escalier en L avec des marches en bois, des contremarches en bois et un garde-corps en bois.
Cette photo montre un escalier en L avec des marches en bois, des contremarches en bois et un garde-corps en bois.
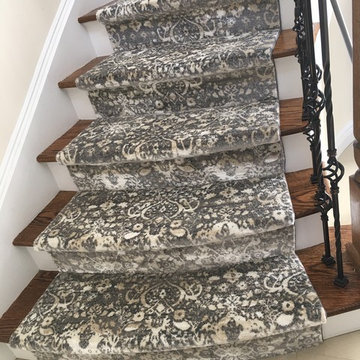
Cette image montre un petit escalier courbe minimaliste avec des marches en moquette, des contremarches en moquette et un garde-corps en matériaux mixtes.
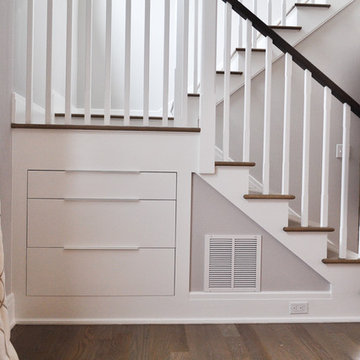
Cette photo montre un escalier chic en L de taille moyenne avec des marches en bois, des contremarches en bois et un garde-corps en bois.
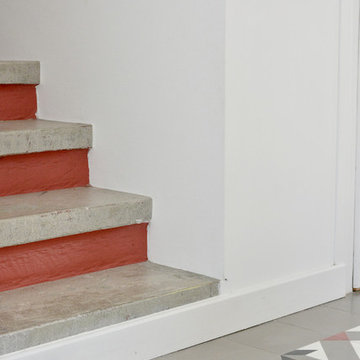
Aménagement d'un escalier rétro en U et béton de taille moyenne avec des contremarches en béton.
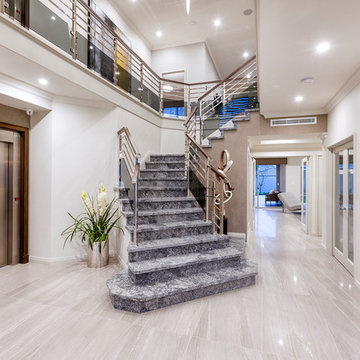
At The Resort, seeing is believing. This is a home in a class of its own; a home of grand proportions and timeless classic features, with a contemporary theme designed to appeal to today’s modern family. From the grand foyer with its soaring ceilings, stainless steel lift and stunning granite staircase right through to the state-of-the-art kitchen, this is a home designed to impress, and offers the perfect combination of luxury, style and comfort for every member of the family. No detail has been overlooked in providing peaceful spaces for private retreat, including spacious bedrooms and bathrooms, a sitting room, balcony and home theatre. For pure and total indulgence, the master suite, reminiscent of a five-star resort hotel, has a large well-appointed ensuite that is a destination in itself. If you can imagine living in your own luxury holiday resort, imagine life at The Resort...here you can live the life you want, without compromise – there’ll certainly be no need to leave home, with your own dream outdoor entertaining pavilion right on your doorstep! A spacious alfresco terrace connects your living areas with the ultimate outdoor lifestyle – living, dining, relaxing and entertaining, all in absolute style. Be the envy of your friends with a fully integrated outdoor kitchen that includes a teppanyaki barbecue, pizza oven, fridges, sink and stone benchtops. In its own adjoining pavilion is a deep sunken spa, while a guest bathroom with an outdoor shower is discreetly tucked around the corner. It’s all part of the perfect resort lifestyle available to you and your family every day, all year round, at The Resort. The Resort is the latest luxury home designed and constructed by Atrium Homes, a West Australian building company owned and run by the Marcolina family. For over 25 years, three generations of the Marcolina family have been designing and building award-winning homes of quality and distinction, and The Resort is a stunning showcase for Atrium’s attention to detail and superb craftsmanship. For those who appreciate the finer things in life, The Resort boasts features like designer lighting, stone benchtops throughout, porcelain floor tiles, extra-height ceilings, premium window coverings, a glass-enclosed wine cellar, a study and home theatre, and a kitchen with a separate scullery and prestige European appliances. As with every Atrium home, The Resort represents the company’s family values of innovation, excellence and value for money.
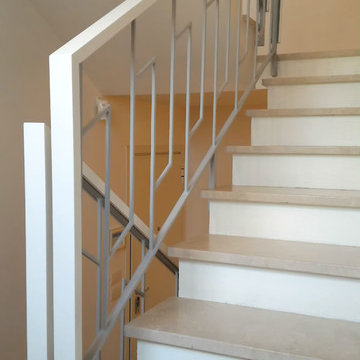
flavia benigni architetto
Exemple d'un escalier tendance en U de taille moyenne.
Exemple d'un escalier tendance en U de taille moyenne.
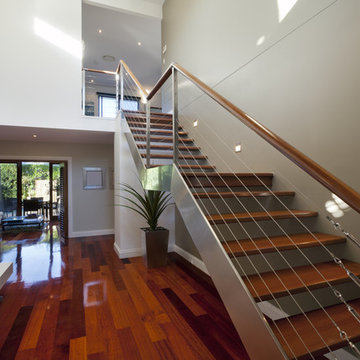
Modern house w/ Brazilian Cherry floors and staircase.
Inspiration pour un grand escalier droit avec des marches en bois, des contremarches en bois et éclairage.
Inspiration pour un grand escalier droit avec des marches en bois, des contremarches en bois et éclairage.
Idées déco d'escaliers
40
