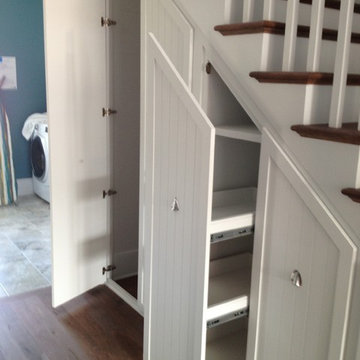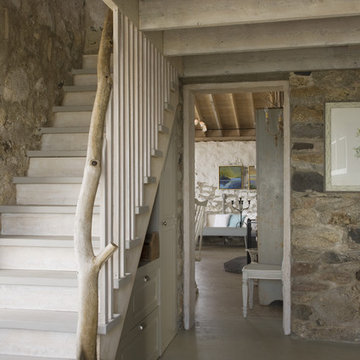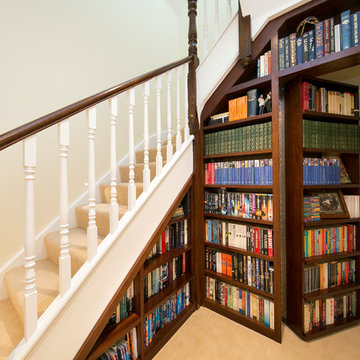Idées déco d'escaliers
Trier par :
Budget
Trier par:Populaires du jour
41 - 60 sur 499 photos
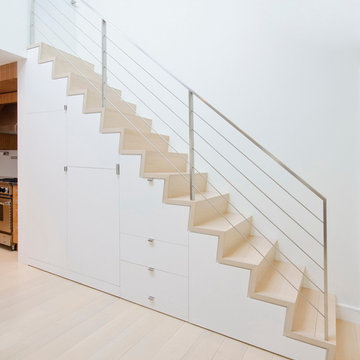
A young couple with three small children purchased this full floor loft in Tribeca in need of a gut renovation. The existing apartment was plagued with awkward spaces, limited natural light and an outdated décor. It was also lacking the required third child’s bedroom desperately needed for their newly expanded family. StudioLAB aimed for a fluid open-plan layout in the larger public spaces while creating smaller, tighter quarters in the rear private spaces to satisfy the family’s programmatic wishes. 3 small children’s bedrooms were carved out of the rear lower level connected by a communal playroom and a shared kid’s bathroom. Upstairs, the master bedroom and master bathroom float above the kid’s rooms on a mezzanine accessed by a newly built staircase. Ample new storage was built underneath the staircase as an extension of the open kitchen and dining areas. A custom pull out drawer containing the food and water bowls was installed for the family’s two dogs to be hidden away out of site when not in use. All wall surfaces, existing and new, were limited to a bright but warm white finish to create a seamless integration in the ceiling and wall structures allowing the spatial progression of the space and sculptural quality of the midcentury modern furniture pieces and colorful original artwork, painted by the wife’s brother, to enhance the space. The existing tin ceiling was left in the living room to maximize ceiling heights and remain a reminder of the historical details of the original construction. A new central AC system was added with an exposed cylindrical duct running along the long living room wall. A small office nook was built next to the elevator tucked away to be out of site.
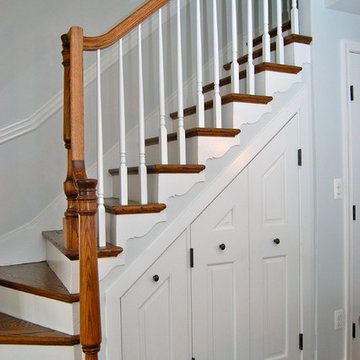
Melissa McLay Interiors
Cette photo montre un petit escalier peint courbe chic avec des marches en bois et rangements.
Cette photo montre un petit escalier peint courbe chic avec des marches en bois et rangements.
Trouvez le bon professionnel près de chez vous
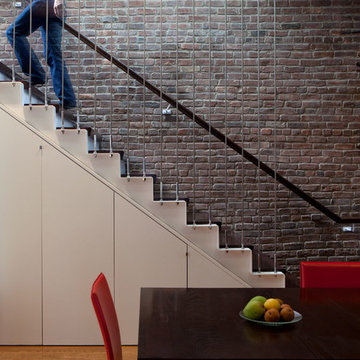
Ty Cole
Réalisation d'un escalier design avec des marches en bois et rangements.
Réalisation d'un escalier design avec des marches en bois et rangements.
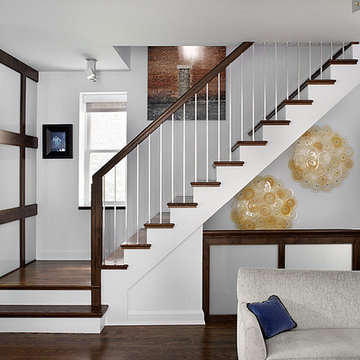
Designer: Ruthie Alan
Aménagement d'un escalier classique avec des marches en bois et rangements.
Aménagement d'un escalier classique avec des marches en bois et rangements.
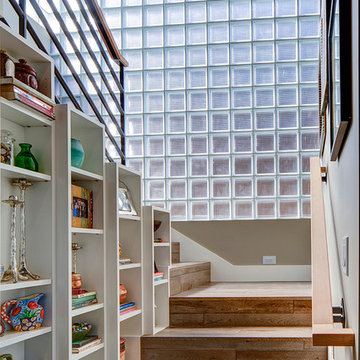
Jeff Amram Photography
Idée de décoration pour un escalier design en U avec des marches en bois, des contremarches en bois et rangements.
Idée de décoration pour un escalier design en U avec des marches en bois, des contremarches en bois et rangements.
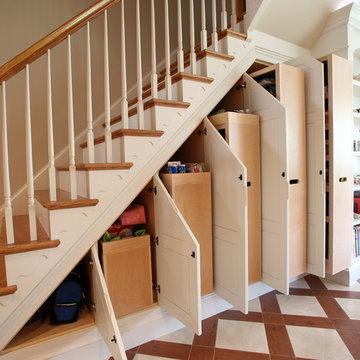
Need more places to put things? We can create custom-built storage out of otherwise wasted space, hidden underneath your staircase.
Cette photo montre un escalier chic avec rangements.
Cette photo montre un escalier chic avec rangements.
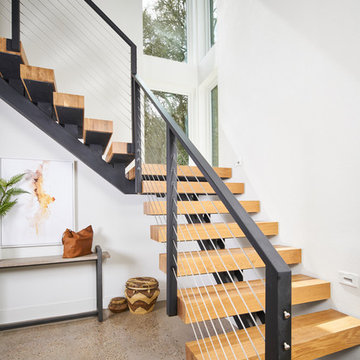
Idées déco pour un escalier sans contremarche flottant contemporain avec des marches en bois, un garde-corps en câble et rangements.

A simple shed roof design allows for an open-feeling living area, featuring Tansu stairs that lead to the sleeping loft. This statement piece of cabinetry become stairway is adorned with Asian brass hardware and grass cloth.
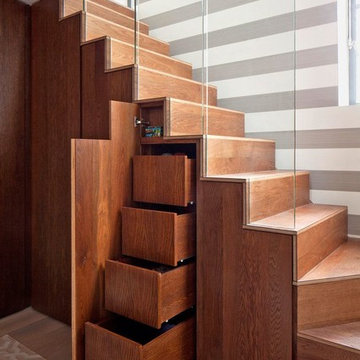
Cette image montre un escalier design en L avec des marches en bois, des contremarches en bois et rangements.
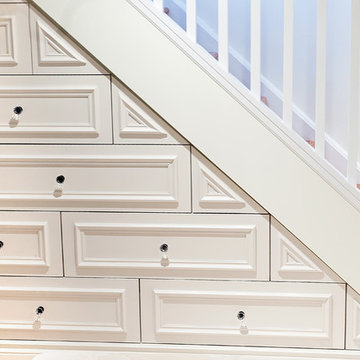
Custom designed bank of drawers which fits tightly under the stairs making great storage space!
Melanie Rebane Photography
Exemple d'un escalier chic avec rangements.
Exemple d'un escalier chic avec rangements.
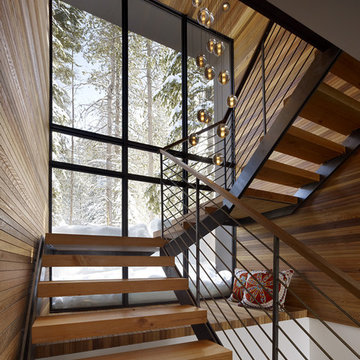
Idée de décoration pour un escalier sans contremarche chalet avec des marches en bois et rangements.
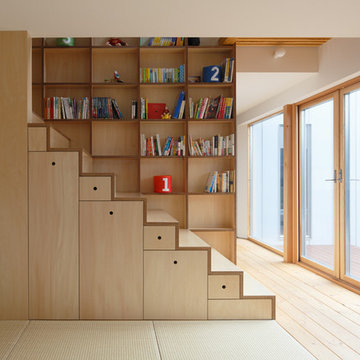
photo:SAKAI Koji・TAKASHI Osugi
Idée de décoration pour un escalier droit nordique avec des marches en bois, des contremarches en bois et rangements.
Idée de décoration pour un escalier droit nordique avec des marches en bois, des contremarches en bois et rangements.

We maximized storage with custom built in millwork throughout. Probably the most eye catching example of this is the bookcase turn ship ladder stair that leads to the mezzanine above.
© Devon Banks
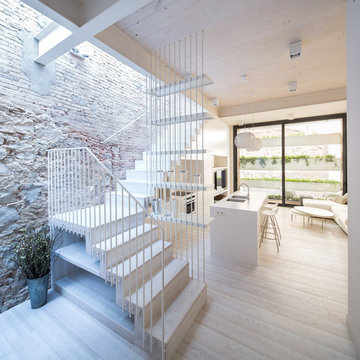
Pol Viladoms
Aménagement d'un escalier contemporain en L de taille moyenne avec des marches en bois et des contremarches en bois.
Aménagement d'un escalier contemporain en L de taille moyenne avec des marches en bois et des contremarches en bois.
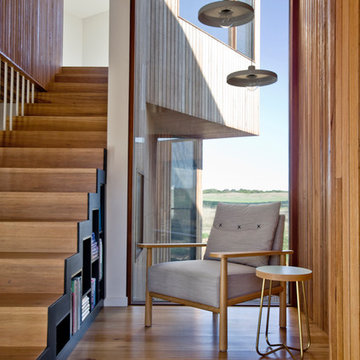
Stair and reading nook. Timber treads, steel stringer and bookshelves under.
Photography: Auhaus Architecture
Exemple d'un escalier droit tendance de taille moyenne avec des marches en bois, des contremarches en bois et rangements.
Exemple d'un escalier droit tendance de taille moyenne avec des marches en bois, des contremarches en bois et rangements.
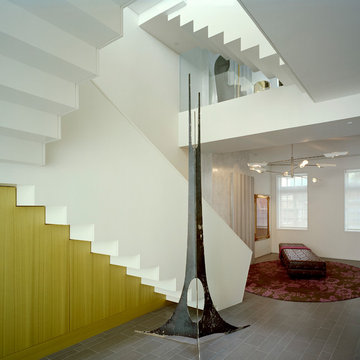
photo:Frank Oudeman
Inspiration pour un escalier design en L de taille moyenne avec rangements.
Inspiration pour un escalier design en L de taille moyenne avec rangements.
Idées déco d'escaliers
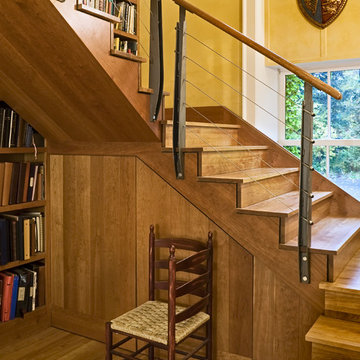
Rob Karosis Photography
www.robkarosis.com
Aménagement d'un escalier contemporain avec des marches en bois, des contremarches en bois, un garde-corps en câble et rangements.
Aménagement d'un escalier contemporain avec des marches en bois, des contremarches en bois, un garde-corps en câble et rangements.
3
