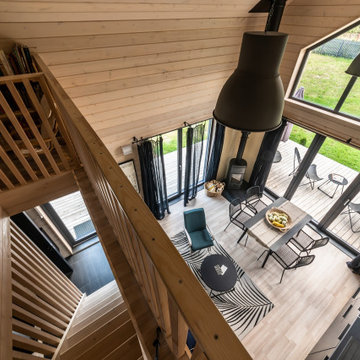Idées déco d'escaliers
Trier par :
Budget
Trier par:Populaires du jour
181 - 200 sur 36 339 photos
1 sur 3
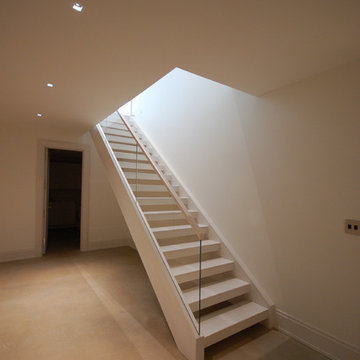
Idée de décoration pour un escalier sans contremarche droit design de taille moyenne avec des marches en bois et un garde-corps en verre.
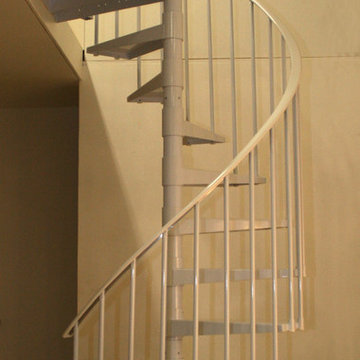
Stockholm spiral staircase is a great space saving option to traditional staircase. Powder coated white, steel tread staircase. Easy to install for the DIY and professional. Dolle USA or the Staircase and Railing Store.
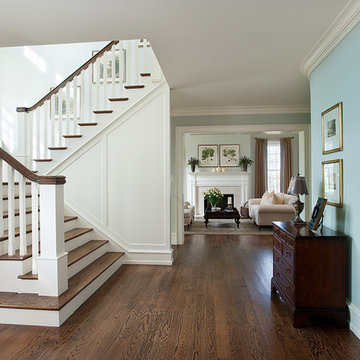
Photos from a custom-designed home in Newtown Square, PA from McIntyre Capron & Associates, Architects.
Photo Credits: Jay Greene
Cette image montre un escalier peint traditionnel en U avec des marches en bois et un garde-corps en bois.
Cette image montre un escalier peint traditionnel en U avec des marches en bois et un garde-corps en bois.
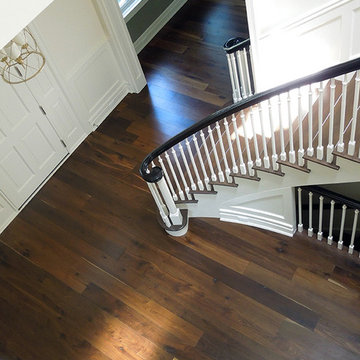
A grand staircase sweeps the eye upward as soft shades of creamy white harmoniously highlight the simply elegant woodwork. The crisp white kitchen pops against a backdrop of dark wood tones. Floor: 7” wide-plank Smoked Black French Oak | Rustic Character | Black Oak Collection | smooth surface | square edge | color Pure | Satin Poly Oil. For more information please email us at: sales@signaturehardwoods.com
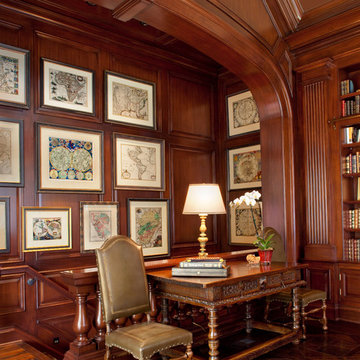
A classic library is adorned in head-to-toe mahogany wood with a showstopping marble fireplace as the accent piece. Tailored furniture and traditional lighting merge today's trends with timeless design. The high-vaulted 18' ceiling opens up the space, creating a feeling of openness and prevents the rich woods from feeling too heavy. We displayed our client's world map collection in a gallery-style manner for extra intrigue and sophistication.

View of the window seat at the landing of the double height entry space. The light filled entry provides a dramatic entry into this green custom home.
Architecture and Design by Heidi Helgeson, H2D Architecture + Design
Construction by Thomas Jacobson Construction
Photo by Sean Balko, Filmworks Studio
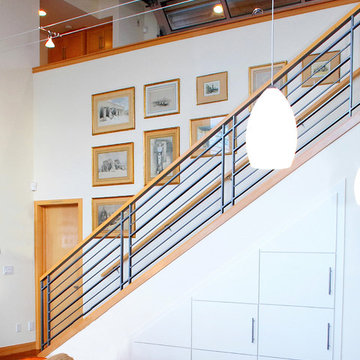
Stair to lower level with storage cabinets below. Photography by Ian Gleadle.
Cette photo montre un escalier droit bord de mer de taille moyenne avec un garde-corps en matériaux mixtes et rangements.
Cette photo montre un escalier droit bord de mer de taille moyenne avec un garde-corps en matériaux mixtes et rangements.
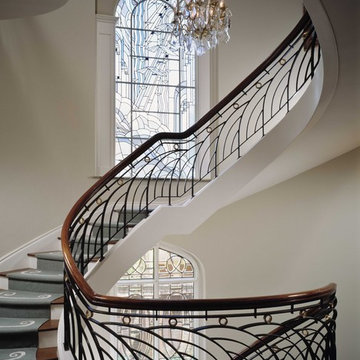
Durston Saylor
Cette image montre un grand escalier peint courbe traditionnel avec des marches en bois et un garde-corps en matériaux mixtes.
Cette image montre un grand escalier peint courbe traditionnel avec des marches en bois et un garde-corps en matériaux mixtes.

Inspiration pour un escalier flottant urbain en béton de taille moyenne avec un garde-corps en métal, un mur en parement de brique et des contremarches en métal.
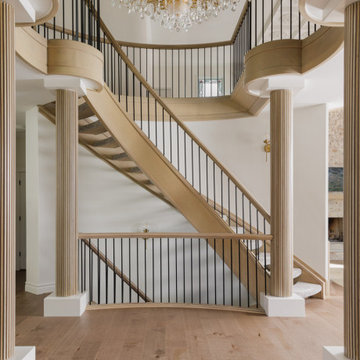
This gorgeous renovated 6500 square foot estate home was recognized by the International Design and Architecture Awards 2023 and nominated in these 3 categories: Luxury Residence Canada, Kitchen over 50,000GBP, and Regeneration/Restoration.
This project won the award for Luxury Residence Canada!
The design of this home merges old world charm with the elegance of modern design. We took this home from outdated and over-embellished to simplified and classic sophistication. Our design embodies a true feeling of home — one that is livable, warm and timeless.
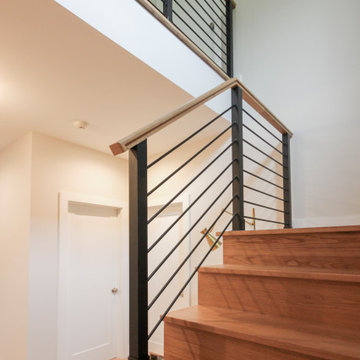
Expansive straight lines define this modern staircase, which features natural/blond hues Hickory steps and stringers that match the linear and smooth hand rail. The stairway's horizontal black rails and symmetrically spaced vertical balusters, allow for plenty of natural light to travel throughout the open stairwell and into the adjacent open areas. CSC 1976-2020 © Century Stair Company ® All rights reserved.

Internal - Floating Staircase
Beach House at Avoca Beach by Architecture Saville Isaacs
Project Summary
Architecture Saville Isaacs
https://www.architecturesavilleisaacs.com.au/
The core idea of people living and engaging with place is an underlying principle of our practice, given expression in the manner in which this home engages with the exterior, not in a general expansive nod to view, but in a varied and intimate manner.
The interpretation of experiencing life at the beach in all its forms has been manifested in tangible spaces and places through the design of pavilions, courtyards and outdoor rooms.
Architecture Saville Isaacs
https://www.architecturesavilleisaacs.com.au/
A progression of pavilions and courtyards are strung off a circulation spine/breezeway, from street to beach: entry/car court; grassed west courtyard (existing tree); games pavilion; sand+fire courtyard (=sheltered heart); living pavilion; operable verandah; beach.
The interiors reinforce architectural design principles and place-making, allowing every space to be utilised to its optimum. There is no differentiation between architecture and interiors: Interior becomes exterior, joinery becomes space modulator, materials become textural art brought to life by the sun.
Project Description
Architecture Saville Isaacs
https://www.architecturesavilleisaacs.com.au/
The core idea of people living and engaging with place is an underlying principle of our practice, given expression in the manner in which this home engages with the exterior, not in a general expansive nod to view, but in a varied and intimate manner.
The house is designed to maximise the spectacular Avoca beachfront location with a variety of indoor and outdoor rooms in which to experience different aspects of beachside living.
Client brief: home to accommodate a small family yet expandable to accommodate multiple guest configurations, varying levels of privacy, scale and interaction.
A home which responds to its environment both functionally and aesthetically, with a preference for raw, natural and robust materials. Maximise connection – visual and physical – to beach.
The response was a series of operable spaces relating in succession, maintaining focus/connection, to the beach.
The public spaces have been designed as series of indoor/outdoor pavilions. Courtyards treated as outdoor rooms, creating ambiguity and blurring the distinction between inside and out.
A progression of pavilions and courtyards are strung off circulation spine/breezeway, from street to beach: entry/car court; grassed west courtyard (existing tree); games pavilion; sand+fire courtyard (=sheltered heart); living pavilion; operable verandah; beach.
Verandah is final transition space to beach: enclosable in winter; completely open in summer.
This project seeks to demonstrates that focusing on the interrelationship with the surrounding environment, the volumetric quality and light enhanced sculpted open spaces, as well as the tactile quality of the materials, there is no need to showcase expensive finishes and create aesthetic gymnastics. The design avoids fashion and instead works with the timeless elements of materiality, space, volume and light, seeking to achieve a sense of calm, peace and tranquillity.
Architecture Saville Isaacs
https://www.architecturesavilleisaacs.com.au/
Focus is on the tactile quality of the materials: a consistent palette of concrete, raw recycled grey ironbark, steel and natural stone. Materials selections are raw, robust, low maintenance and recyclable.
Light, natural and artificial, is used to sculpt the space and accentuate textural qualities of materials.
Passive climatic design strategies (orientation, winter solar penetration, screening/shading, thermal mass and cross ventilation) result in stable indoor temperatures, requiring minimal use of heating and cooling.
Architecture Saville Isaacs
https://www.architecturesavilleisaacs.com.au/
Accommodation is naturally ventilated by eastern sea breezes, but sheltered from harsh afternoon winds.
Both bore and rainwater are harvested for reuse.
Low VOC and non-toxic materials and finishes, hydronic floor heating and ventilation ensure a healthy indoor environment.
Project was the outcome of extensive collaboration with client, specialist consultants (including coastal erosion) and the builder.
The interpretation of experiencing life by the sea in all its forms has been manifested in tangible spaces and places through the design of the pavilions, courtyards and outdoor rooms.
The interior design has been an extension of the architectural intent, reinforcing architectural design principles and place-making, allowing every space to be utilised to its optimum capacity.
There is no differentiation between architecture and interiors: Interior becomes exterior, joinery becomes space modulator, materials become textural art brought to life by the sun.
Architecture Saville Isaacs
https://www.architecturesavilleisaacs.com.au/
https://www.architecturesavilleisaacs.com.au/
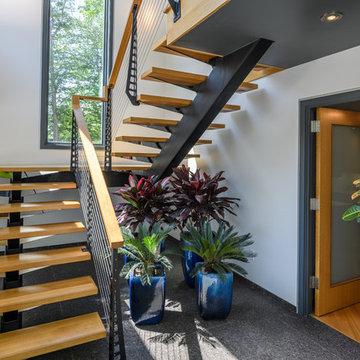
Interior mono stringer staircase with wood treads and handrail made in the Chicago style to match the the exterior railing.
Railing and Stairs by Keuka Studios
www.keuka-studios.com
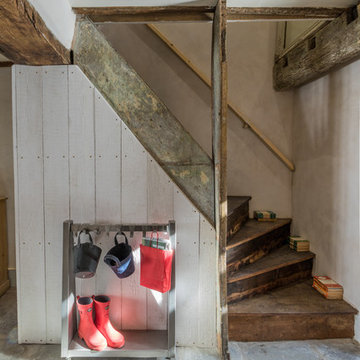
c18th century stair restored and its beauty exposed after been found under layers of wallpaper and later additions. design storey architects
Aménagement d'un petit escalier campagne en L avec des marches en bois et des contremarches en bois.
Aménagement d'un petit escalier campagne en L avec des marches en bois et des contremarches en bois.
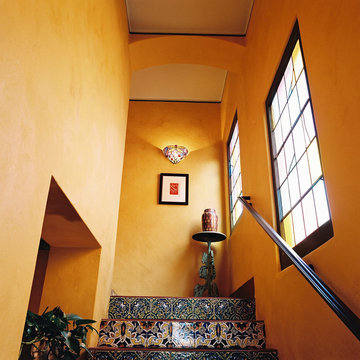
Exemple d'un grand escalier carrelé méditerranéen en L avec des contremarches carrelées et un garde-corps en métal.
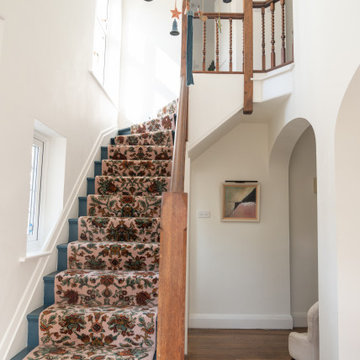
I worked with my client to create a home that looked and functioned beautifully whilst minimising the impact on the environment. We reused furniture where possible, sourced antiques and used sustainable products where possible, ensuring we combined deliveries and used UK based companies where possible. The result is a unique family home.
We retained as much of the original arts and crafts features of this entrance hall including the oak floors, stair and balustrade. Mixing patterns through the stair runner, antique rug and alcove wallpaper creates an airy, yet warm and unique entrance.

Exemple d'un escalier peint chic en U de taille moyenne avec des marches en bois, un garde-corps en matériaux mixtes et boiseries.

This entry hall is enriched with millwork. Wainscoting is a classical element that feels fresh and modern in this setting. The collection of batik prints adds color and interest to the stairwell and welcome the visitor.
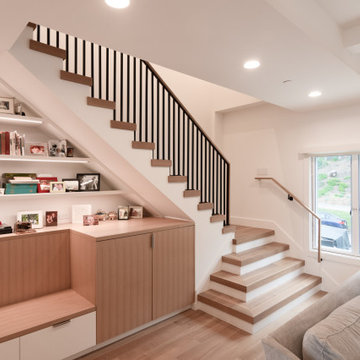
Exemple d'un escalier peint chic en L de taille moyenne avec des marches en bois et un garde-corps en métal.
Idées déco d'escaliers
10
