Idées déco d'escaliers
Trier par:Populaires du jour
141 - 160 sur 36 305 photos
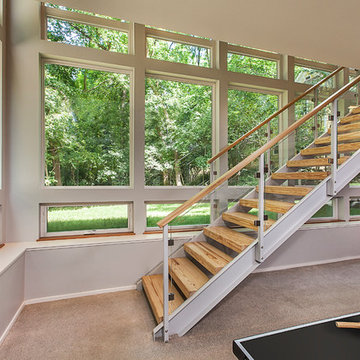
The custom steel and glass stairway is clean and stylish, and allows the views of the Geddes Ravine to pour into the lower level family room space.
Jeff Garland Photography
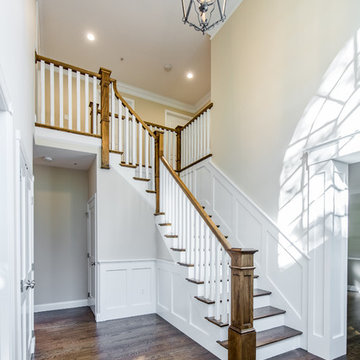
Kate & Keith Photography
Idée de décoration pour un escalier peint tradition en L de taille moyenne avec des marches en bois.
Idée de décoration pour un escalier peint tradition en L de taille moyenne avec des marches en bois.
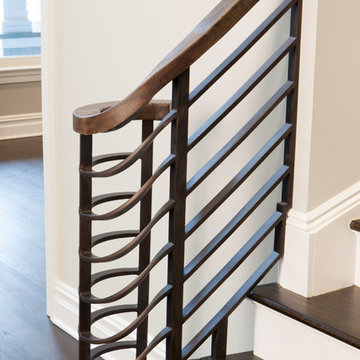
Cette image montre un grand escalier peint courbe traditionnel avec des marches en bois et un garde-corps en métal.
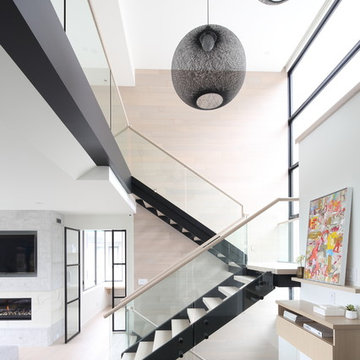
Cette image montre un grand escalier sans contremarche nordique en U avec des marches en bois et un garde-corps en verre.
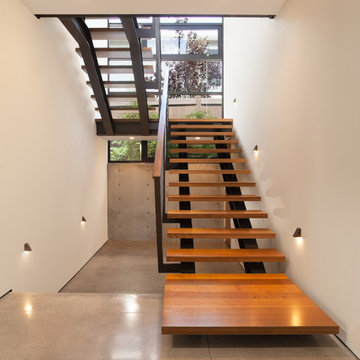
Jon Encarnacion
Cette image montre un grand escalier sans contremarche droit minimaliste avec des marches en bois et un garde-corps en bois.
Cette image montre un grand escalier sans contremarche droit minimaliste avec des marches en bois et un garde-corps en bois.
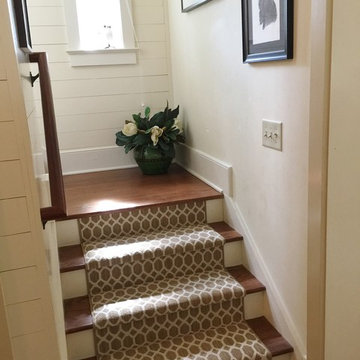
Cette image montre un escalier peint traditionnel en U de taille moyenne avec des marches en bois.
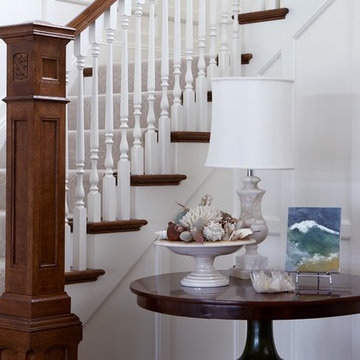
Keith Scott Morton
Réalisation d'un grand escalier tradition en L avec des marches en moquette, des contremarches en moquette et éclairage.
Réalisation d'un grand escalier tradition en L avec des marches en moquette, des contremarches en moquette et éclairage.
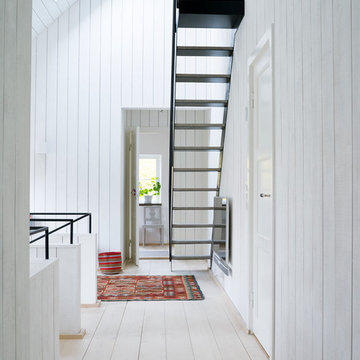
Patric Johansson
Cette photo montre un escalier sans contremarche droit scandinave de taille moyenne avec des marches en métal.
Cette photo montre un escalier sans contremarche droit scandinave de taille moyenne avec des marches en métal.
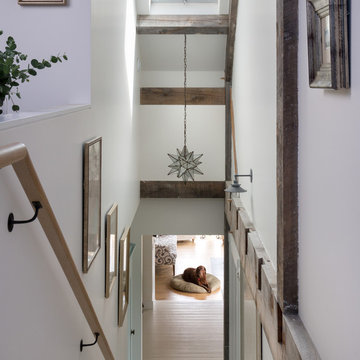
Jonathan Reece Photography
Idées déco pour un escalier droit moderne de taille moyenne avec des marches en bois et des contremarches en bois.
Idées déco pour un escalier droit moderne de taille moyenne avec des marches en bois et des contremarches en bois.
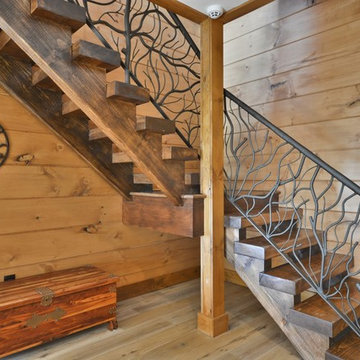
Mike Maloney
Idée de décoration pour un escalier sans contremarche chalet en L de taille moyenne avec des marches en bois et un garde-corps en métal.
Idée de décoration pour un escalier sans contremarche chalet en L de taille moyenne avec des marches en bois et un garde-corps en métal.
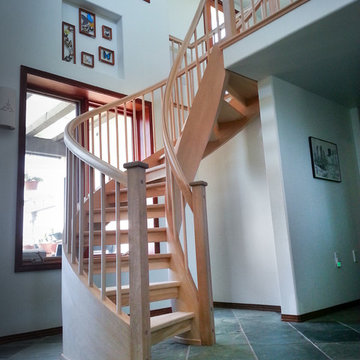
Red Birch and Walnut open floating Double Helix staircase, a spiral without a center pole. This modern, contemporary staircase makes a perfect accent to this entry and also access to loft above. Its open tread design keeps this small entry airy and filled with light.
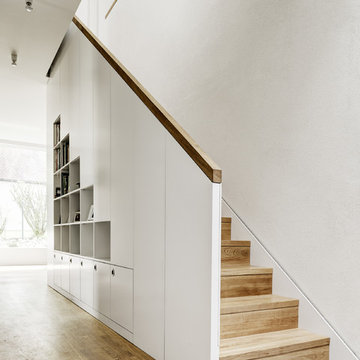
hiepler, brunier
Réalisation d'un escalier droit design de taille moyenne avec des marches en bois, des contremarches en bois et rangements.
Réalisation d'un escalier droit design de taille moyenne avec des marches en bois, des contremarches en bois et rangements.
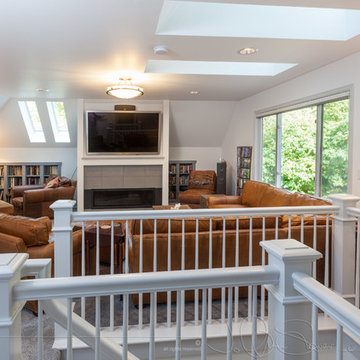
The open railings, while more expensive than drywall, keep the light and open feel. Photos © Jo Ann Snover
Réalisation d'un grand escalier tradition en L avec des marches en moquette, des contremarches en moquette et éclairage.
Réalisation d'un grand escalier tradition en L avec des marches en moquette, des contremarches en moquette et éclairage.
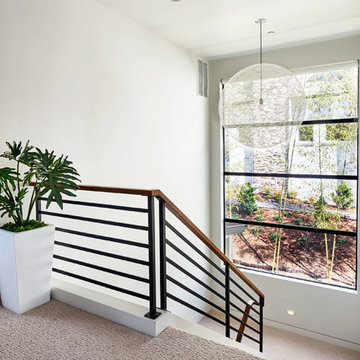
Blackstone Edge Photography
Réalisation d'un grand escalier design en U avec des marches en moquette et des contremarches en moquette.
Réalisation d'un grand escalier design en U avec des marches en moquette et des contremarches en moquette.
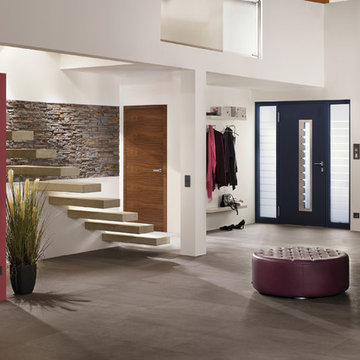
The composition of layers, the palette of shades, and the use of natural materials (concrete and granulate) give this stone his warm feel and romantic look. The Odyssee stone is 100 percent frost-resistant and can therefore be used indoors and outdoors. With a variety of sizes it's easy to make that realistic random looking wall. Stone Design is durable, easy to clean, does not discolor and is moist, frost, and heat resistant. The light weight panels are easy to install with a regular thin set mortar (tile adhesive) based on the subsurface conditions. The subtle variatons in color and shape make it look and feel like real stone. After treatment with a conrete sealer this stone is even more easy to keep clean.
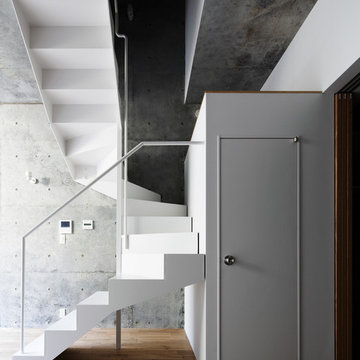
Photo:益永研司/Kenji MASUNAGA
Idée de décoration pour un escalier hélicoïdal minimaliste.
Idée de décoration pour un escalier hélicoïdal minimaliste.

THIS WAS A PLAN DESIGN ONLY PROJECT. The Gregg Park is one of our favorite plans. At 3,165 heated square feet, the open living, soaring ceilings and a light airy feel of The Gregg Park makes this home formal when it needs to be, yet cozy and quaint for everyday living.
A chic European design with everything you could ask for in an upscale home.
Rooms on the first floor include the Two Story Foyer with landing staircase off of the arched doorway Foyer Vestibule, a Formal Dining Room, a Transitional Room off of the Foyer with a full bath, The Butler's Pantry can be seen from the Foyer, Laundry Room is tucked away near the garage door. The cathedral Great Room and Kitchen are off of the "Dog Trot" designed hallway that leads to the generous vaulted screened porch at the rear of the home, with an Informal Dining Room adjacent to the Kitchen and Great Room.
The Master Suite is privately nestled in the corner of the house, with easy access to the Kitchen and Great Room, yet hidden enough for privacy. The Master Bathroom is luxurious and contains all of the appointments that are expected in a fine home.
The second floor is equally positioned well for privacy and comfort with two bedroom suites with private and semi-private baths, and a large Bonus Room.
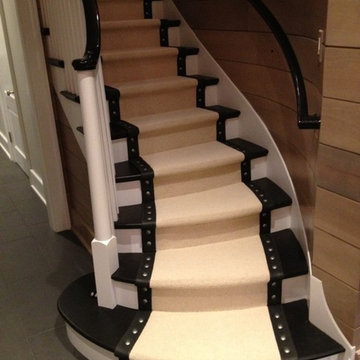
Custom stair runner created with wool carpet, leather borders and antique nickel upholstery nails.
Aménagement d'un escalier courbe contemporain de taille moyenne avec des marches en moquette et des contremarches en moquette.
Aménagement d'un escalier courbe contemporain de taille moyenne avec des marches en moquette et des contremarches en moquette.
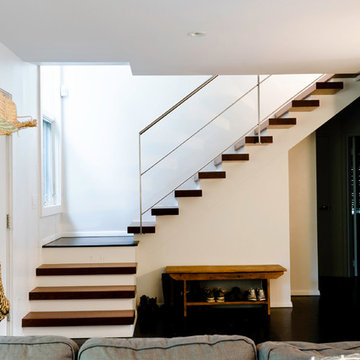
jonathan foster
Idée de décoration pour un petit escalier peint minimaliste en L avec des marches en bois.
Idée de décoration pour un petit escalier peint minimaliste en L avec des marches en bois.
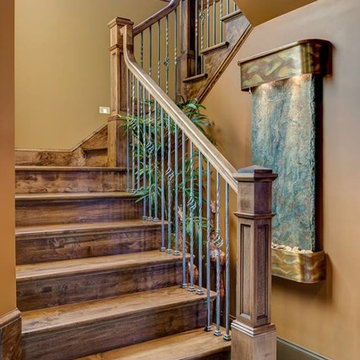
Idée de décoration pour un escalier chalet en U de taille moyenne avec des marches en bois, des contremarches en bois et un garde-corps en bois.
Idées déco d'escaliers
8