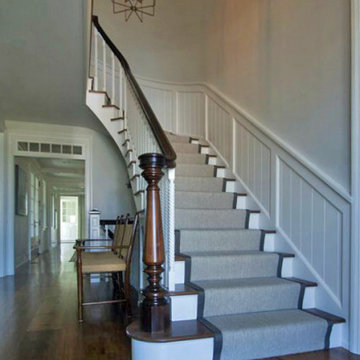Idées déco d'escaliers
Trier par :
Budget
Trier par:Populaires du jour
101 - 120 sur 36 305 photos
1 sur 3

Updated staircase with new railing and new carpet.
Idées déco pour un grand escalier droit classique avec des marches en moquette, des contremarches en moquette, un garde-corps en métal et différents habillages de murs.
Idées déco pour un grand escalier droit classique avec des marches en moquette, des contremarches en moquette, un garde-corps en métal et différents habillages de murs.

Réalisation d'un escalier courbe minimaliste de taille moyenne avec des marches en bois, des contremarches en bois et un garde-corps en bois.

FEATURE HELICAL STAIRCASE & HALLWAY in bespoke metal spindles, hand-stained bespoke handrail, light oak wood minimal cladding to stairs.
style: Quiet Luxury & Warm Minimalism style interiors
project: GROUNDING GATED FAMILY MEWS
HOME IN WARM MINIMALISM
Curated and Crafted by misch_MISCH studio
For full details see or contact us:
www.mischmisch.com
studio@mischmisch.com

Idées déco pour un escalier classique en L de taille moyenne avec des marches en bois, des contremarches en bois, un garde-corps en bois et boiseries.
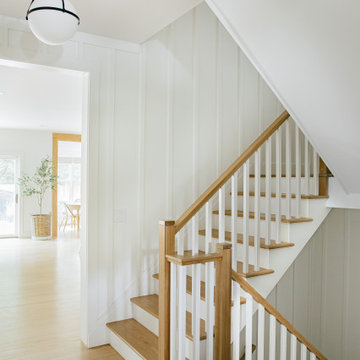
Aménagement d'un grand escalier peint bord de mer en L avec des marches en bois, un garde-corps en bois et du lambris.
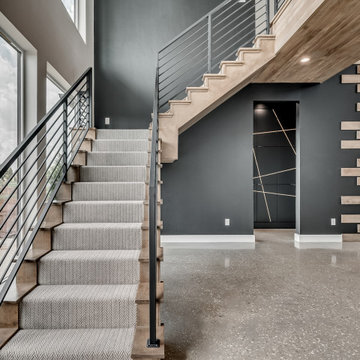
Inspiration pour un grand escalier traditionnel en L avec des marches en moquette, des contremarches en bois et un garde-corps en métal.
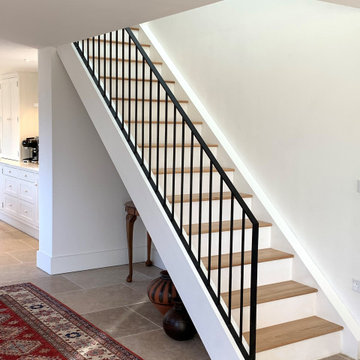
Idée de décoration pour un escalier droit minimaliste de taille moyenne avec des marches en bois, des contremarches en bois, un garde-corps en métal et éclairage.
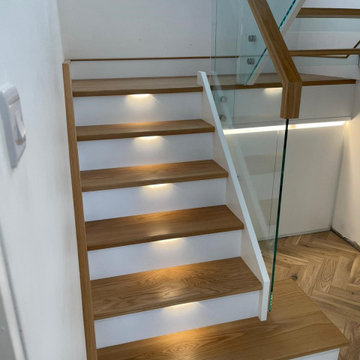
New Oak and White closed string staircase. The first section has white closed risers with tread lighting to create that floating effect but enabling our client to have storage behind it. The top section is open riser with glass sub-risers to allow the natural light to flood through to the hall way from the large window on the half landing.

Idée de décoration pour un petit escalier droit design avec des marches en bois, des contremarches en bois, un garde-corps en métal et un mur en parement de brique.
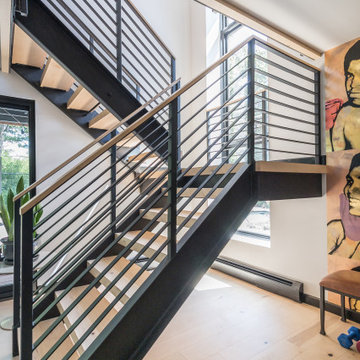
The steel staircase joins the home office and boxing gym to the master bedroom and bath above, with stunning views of the back yard pool and deck. AJD Builders; In House Photography.

Stairway to upper level.
Cette photo montre un grand escalier flottant montagne avec des marches en bois, des contremarches en bois et un garde-corps en câble.
Cette photo montre un grand escalier flottant montagne avec des marches en bois, des contremarches en bois et un garde-corps en câble.

The new stair winds through a light-filled tower separated with a vertical walnut screen wall.
Cette photo montre un petit escalier craftsman en U avec des marches en bois, des contremarches en bois et un garde-corps en métal.
Cette photo montre un petit escalier craftsman en U avec des marches en bois, des contremarches en bois et un garde-corps en métal.
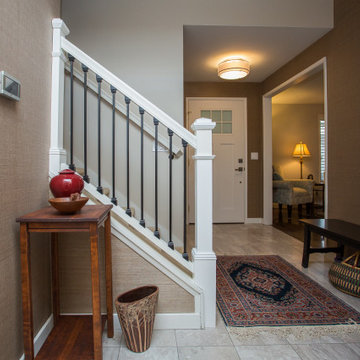
Inspiration pour un grand escalier droit traditionnel avec des marches en moquette, des contremarches en moquette et un garde-corps en bois.
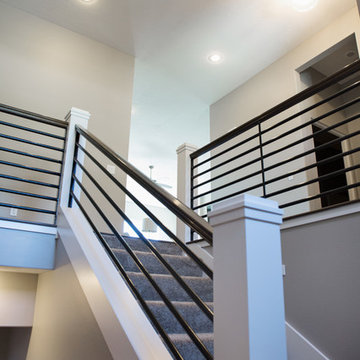
Cette photo montre un grand escalier chic en L avec des marches en moquette, des contremarches en moquette et un garde-corps en métal.

Winner of the 2018 Tour of Homes Best Remodel, this whole house re-design of a 1963 Bennet & Johnson mid-century raised ranch home is a beautiful example of the magic we can weave through the application of more sustainable modern design principles to existing spaces.
We worked closely with our client on extensive updates to create a modernized MCM gem.
Extensive alterations include:
- a completely redesigned floor plan to promote a more intuitive flow throughout
- vaulted the ceilings over the great room to create an amazing entrance and feeling of inspired openness
- redesigned entry and driveway to be more inviting and welcoming as well as to experientially set the mid-century modern stage
- the removal of a visually disruptive load bearing central wall and chimney system that formerly partitioned the homes’ entry, dining, kitchen and living rooms from each other
- added clerestory windows above the new kitchen to accentuate the new vaulted ceiling line and create a greater visual continuation of indoor to outdoor space
- drastically increased the access to natural light by increasing window sizes and opening up the floor plan
- placed natural wood elements throughout to provide a calming palette and cohesive Pacific Northwest feel
- incorporated Universal Design principles to make the home Aging In Place ready with wide hallways and accessible spaces, including single-floor living if needed
- moved and completely redesigned the stairway to work for the home’s occupants and be a part of the cohesive design aesthetic
- mixed custom tile layouts with more traditional tiling to create fun and playful visual experiences
- custom designed and sourced MCM specific elements such as the entry screen, cabinetry and lighting
- development of the downstairs for potential future use by an assisted living caretaker
- energy efficiency upgrades seamlessly woven in with much improved insulation, ductless mini splits and solar gain
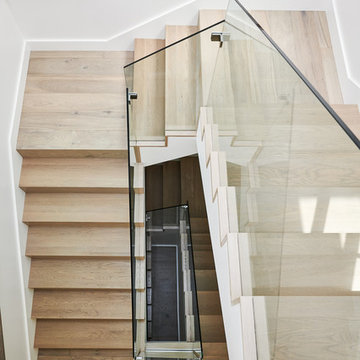
Inspiration pour un grand escalier traditionnel en U avec des marches en bois, des contremarches en bois et un garde-corps en bois.
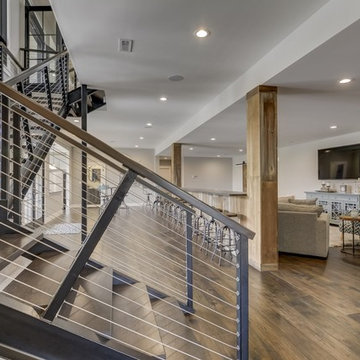
Cette image montre un grand escalier sans contremarche rustique en L avec des marches en bois et un garde-corps en métal.
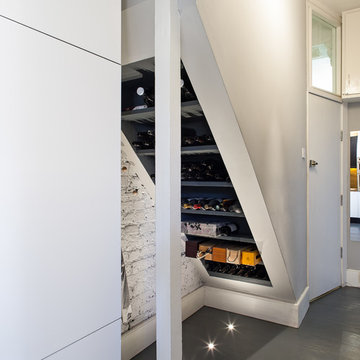
Peter Landers
Cette photo montre un petit escalier tendance avec rangements.
Cette photo montre un petit escalier tendance avec rangements.
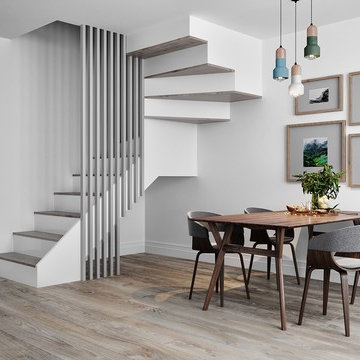
sitting in the living room, looking towards the dining area, new staircase and kitchen
Réalisation d'un petit escalier design.
Réalisation d'un petit escalier design.
Idées déco d'escaliers
6
