Idées déco d'escaliers
Trier par :
Budget
Trier par:Populaires du jour
81 - 100 sur 36 350 photos
1 sur 3

Atelier MEP
Idée de décoration pour un escalier design en L de taille moyenne avec des marches en bois, des contremarches en métal et rangements.
Idée de décoration pour un escalier design en L de taille moyenne avec des marches en bois, des contremarches en métal et rangements.
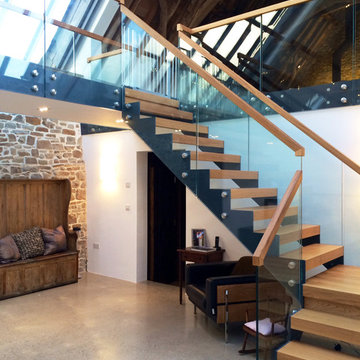
Steel stringers and apron with frameless glass balustrade
Inspiration pour un grand escalier sans contremarche design en L avec des marches en bois.
Inspiration pour un grand escalier sans contremarche design en L avec des marches en bois.
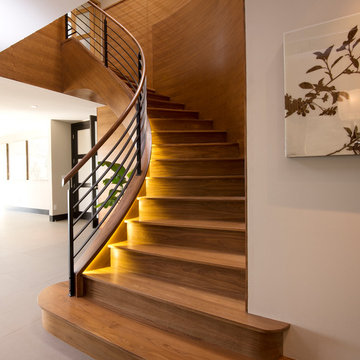
Marcie Heitzmann
Exemple d'un escalier courbe tendance de taille moyenne avec des marches en bois et des contremarches en bois.
Exemple d'un escalier courbe tendance de taille moyenne avec des marches en bois et des contremarches en bois.
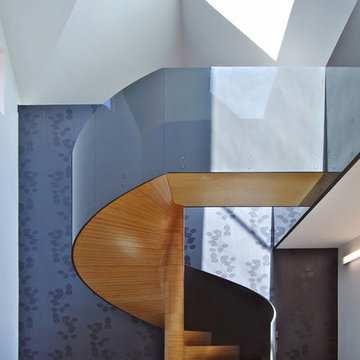
Idées déco pour un grand escalier hélicoïdal contemporain avec des marches en bois et des contremarches en bois.
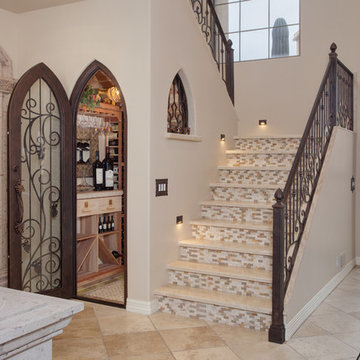
An used closet under the stairs is transformed into a beautiful and functional chilled wine cellar with a new wrought iron railing for the stairs to tie it all together. Travertine slabs replace carpet on the stairs.
LED lights are installed in the wine cellar for additional ambient lighting that gives the room a soft glow in the evening.
Photos by:
Ryan Wilson

Whitecross Street is our renovation and rooftop extension of a former Victorian industrial building in East London, previously used by Rolling Stones Guitarist Ronnie Wood as his painting Studio.
Our renovation transformed it into a luxury, three bedroom / two and a half bathroom city apartment with an art gallery on the ground floor and an expansive roof terrace above.
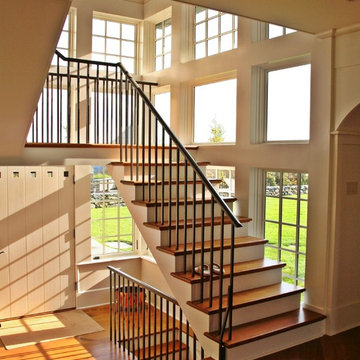
Exemple d'un escalier peint montagne en U de taille moyenne avec des marches en bois et un garde-corps en métal.
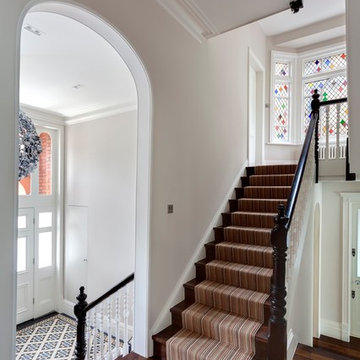
One of the real joys of this project was the restoration and refurbishment of the original staircase after many decades of subdivision.
This leads from the double-height entrance hall (with new mosaic flooring to match the original) to the top of the house, past a beautiful new stained glass window by Aldo Diana.
Photography: Bruce Hemming
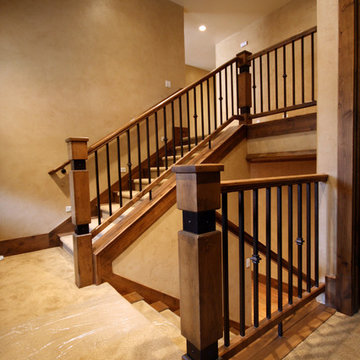
Titan Architectural Products, LLC dba Titan Stairs of Utah
Réalisation d'un petit escalier tradition en U avec des marches en moquette et des contremarches en moquette.
Réalisation d'un petit escalier tradition en U avec des marches en moquette et des contremarches en moquette.

This elegant expression of a modern Colorado style home combines a rustic regional exterior with a refined contemporary interior. The client's private art collection is embraced by a combination of modern steel trusses, stonework and traditional timber beams. Generous expanses of glass allow for view corridors of the mountains to the west, open space wetlands towards the south and the adjacent horse pasture on the east.
Builder: Cadre General Contractors
http://www.cadregc.com
Interior Design: Comstock Design
http://comstockdesign.com
Photograph: Ron Ruscio Photography
http://ronrusciophotography.com/
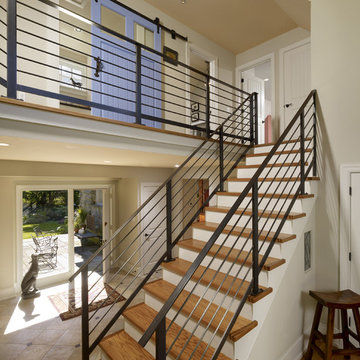
Opening up the entryway and adding a new open staircase made a small space seem much larger. Sliding blue barn door hides the second floor laundry room.
Photo: Jeffrey Totaro
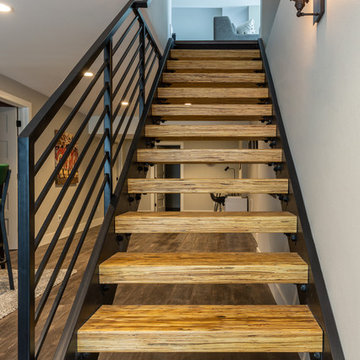
This ranch was a complete renovation! We took it down to the studs and redesigned the space for this young family. We opened up the main floor to create a large kitchen with two islands and seating for a crowd and a dining nook that looks out on the beautiful front yard. We created two seating areas, one for TV viewing and one for relaxing in front of the bar area. We added a new mudroom with lots of closed storage cabinets, a pantry with a sliding barn door and a powder room for guests. We raised the ceilings by a foot and added beams for definition of the spaces. We gave the whole home a unified feel using lots of white and grey throughout with pops of orange to keep it fun.

Custom iron stair rail in a geometric pattern is showcased against custom white floor to ceiling wainscoting along the stairwell. A custom brass table greets you as you enter.
Photo: Stephen Allen

Here we have a contemporary residence we designed in the Bellevue area. Some areas we hope you give attention to; floating vanities in the bathrooms along with flat panel cabinets, dark hardwood beams (giving you a loft feel) outdoor fireplace encased in cultured stone and an open tread stair system with a wrought iron detail.
Photography: Layne Freedle
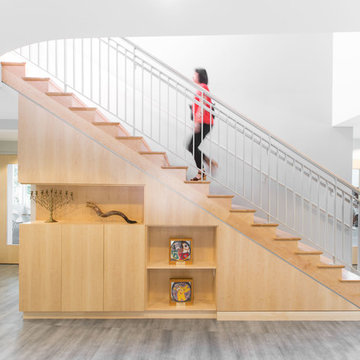
Samara Vise, Photographer and Abacus Architects
Idée de décoration pour un escalier droit design de taille moyenne avec des marches en bois, des contremarches en bois, un garde-corps en métal et rangements.
Idée de décoration pour un escalier droit design de taille moyenne avec des marches en bois, des contremarches en bois, un garde-corps en métal et rangements.
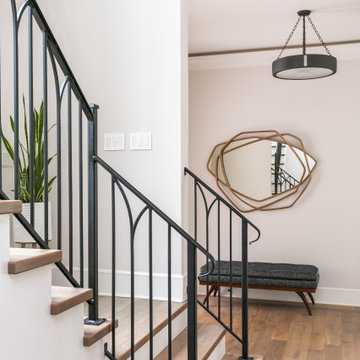
Modern staircase with black metal railing, large windows and black sconces.
Réalisation d'un escalier flottant minimaliste de taille moyenne avec des marches en bois, des contremarches en bois et un garde-corps en métal.
Réalisation d'un escalier flottant minimaliste de taille moyenne avec des marches en bois, des contremarches en bois et un garde-corps en métal.
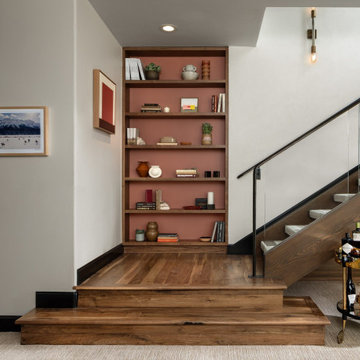
In transforming their Aspen retreat, our clients sought a departure from typical mountain decor. With an eclectic aesthetic, we lightened walls and refreshed furnishings, creating a stylish and cosmopolitan yet family-friendly and down-to-earth haven.
This downstairs landing features a beautiful space with an open shelf elegantly displaying decor items and a small bar cart for added functionality and style.
---Joe McGuire Design is an Aspen and Boulder interior design firm bringing a uniquely holistic approach to home interiors since 2005.
For more about Joe McGuire Design, see here: https://www.joemcguiredesign.com/
To learn more about this project, see here:
https://www.joemcguiredesign.com/earthy-mountain-modern
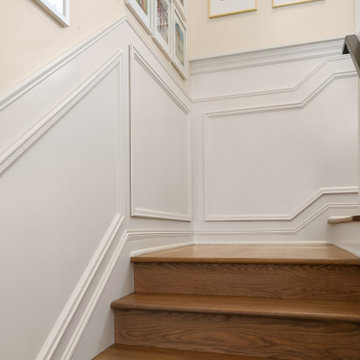
Exemple d'un escalier chic en U de taille moyenne avec des marches en bois, un garde-corps en métal et boiseries.
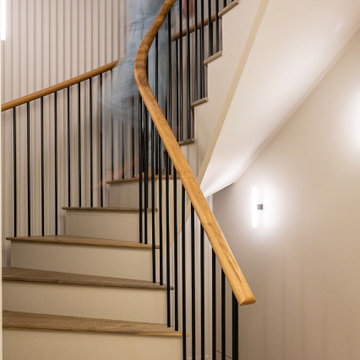
A beautiful curving staircase against a delicate fluted wall in a central London Townhouse
Cette photo montre un escalier courbe chic avec des marches en bois et un garde-corps en métal.
Cette photo montre un escalier courbe chic avec des marches en bois et un garde-corps en métal.
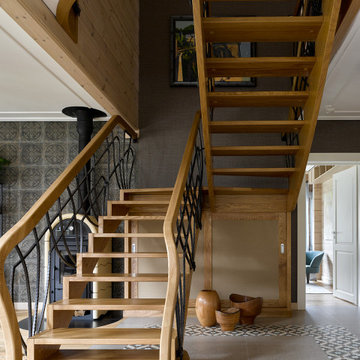
Деревянная лестница с гнутыми перилами, ограждение ковка, на полу керамогранит. верхняя часть стены лестницы отделана текстильными обоями
Cette photo montre un escalier montagne.
Cette photo montre un escalier montagne.
Idées déco d'escaliers
5