Idées déco d'escaliers rétro avec garde-corps
Trier par :
Budget
Trier par:Populaires du jour
121 - 140 sur 945 photos
1 sur 3
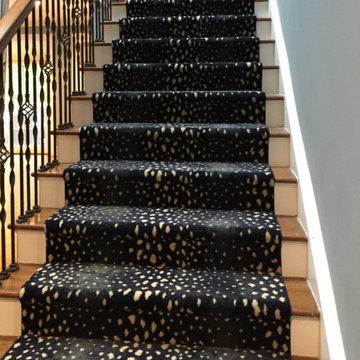
Ivan Dolin Interior Design
Idée de décoration pour un grand escalier vintage en L avec des marches en moquette, des contremarches en moquette et un garde-corps en bois.
Idée de décoration pour un grand escalier vintage en L avec des marches en moquette, des contremarches en moquette et un garde-corps en bois.
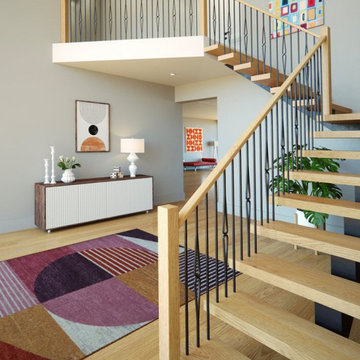
Like a teardrop or a leaf, the shape is playful and simple, but certainly not plain. In a banister design, it adds fluidity and softness to the staircase.
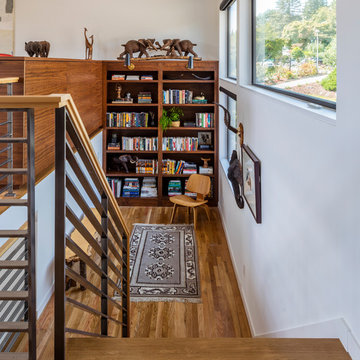
In 1949, one of mid-century modern’s most famous NW architects, Paul Hayden Kirk, built this early “glass house” in Hawthorne Hills. Rather than flattening the rolling hills of the Northwest to accommodate his structures, Kirk sought to make the least impact possible on the building site by making use of it natural landscape. When we started this project, our goal was to pay attention to the original architecture--as well as designing the home around the client’s eclectic art collection and African artifacts. The home was completely gutted, since most of the home is glass, hardly any exterior walls remained. We kept the basic footprint of the home the same—opening the space between the kitchen and living room. The horizontal grain matched walnut cabinets creates a natural continuous movement. The sleek lines of the Fleetwood windows surrounding the home allow for the landscape and interior to seamlessly intertwine. In our effort to preserve as much of the design as possible, the original fireplace remains in the home and we made sure to work with the natural lines originally designed by Kirk.
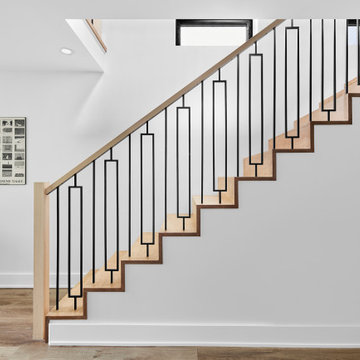
Cette image montre un escalier droit vintage de taille moyenne avec des marches en bois, des contremarches en bois et un garde-corps en matériaux mixtes.
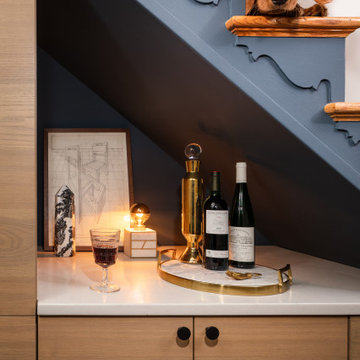
Making the most of tiny spaces is our specialty. The precious real estate under the stairs was turned into a custom wine bar.
Idées déco pour un petit escalier rétro en bois avec des contremarches en bois et un garde-corps en métal.
Idées déco pour un petit escalier rétro en bois avec des contremarches en bois et un garde-corps en métal.
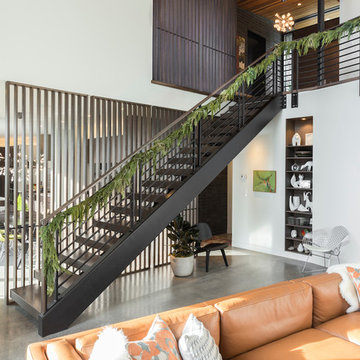
Living room and kitchen; entry above
Built Photo
Inspiration pour un grand escalier sans contremarche droit vintage avec un garde-corps en métal.
Inspiration pour un grand escalier sans contremarche droit vintage avec un garde-corps en métal.
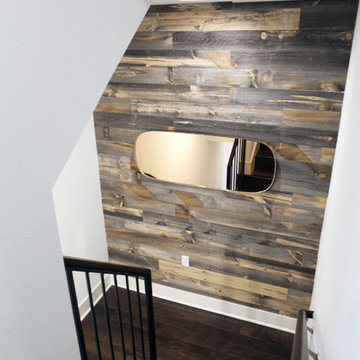
Completed in 2017, this project features midcentury modern interiors with copper, geometric, and moody accents. The design was driven by the client's attraction to a grey, copper, brass, and navy palette, which is featured in three different wallpapers throughout the home. As such, the townhouse incorporates the homeowner's love of angular lines, copper, and marble finishes. The builder-specified kitchen underwent a makeover to incorporate copper lighting fixtures, reclaimed wood island, and modern hardware. In the master bedroom, the wallpaper behind the bed achieves a moody and masculine atmosphere in this elegant "boutique-hotel-like" room. The children's room is a combination of midcentury modern furniture with repetitive robot motifs that the entire family loves. Like in children's space, our goal was to make the home both fun, modern, and timeless for the family to grow into. This project has been featured in Austin Home Magazine, Resource 2018 Issue.
---
Project designed by the Atomic Ranch featured modern designers at Breathe Design Studio. From their Austin design studio, they serve an eclectic and accomplished nationwide clientele including in Palm Springs, LA, and the San Francisco Bay Area.
For more about Breathe Design Studio, see here: https://www.breathedesignstudio.com/
To learn more about this project, see here: https://www.breathedesignstudio.com/mid-century-townhouse
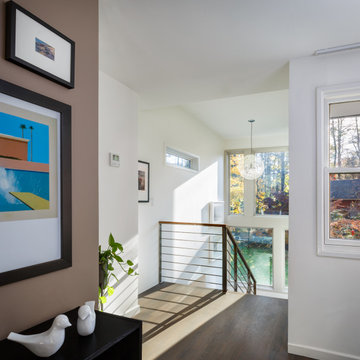
This two-story stair tower addition brings natural light spacious access to the privates spaces on the second floor of this mid-century home.
Idées déco pour un escalier rétro en U de taille moyenne avec des marches en bois, des contremarches en bois et un garde-corps en métal.
Idées déco pour un escalier rétro en U de taille moyenne avec des marches en bois, des contremarches en bois et un garde-corps en métal.
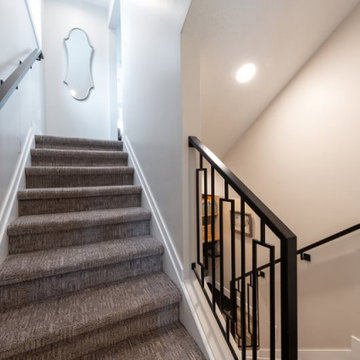
This Park City Ski Loft remodeled for it's Texas owner has a clean modern airy feel, with rustic and industrial elements. Park City is known for utilizing mountain modern and industrial elements in it's design. We wanted to tie those elements in with the owner's farm house Texas roots.
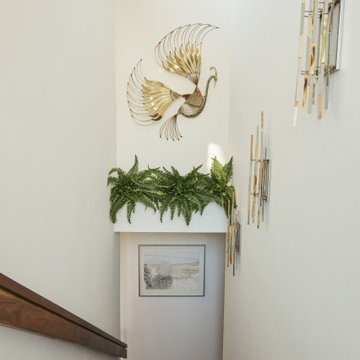
Inspiration pour un escalier droit vintage de taille moyenne avec des marches en bois, des contremarches en bois et un garde-corps en bois.
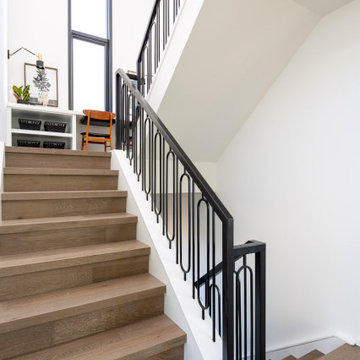
Cette photo montre un escalier rétro en U avec des marches en bois, des contremarches en bois et un garde-corps en métal.
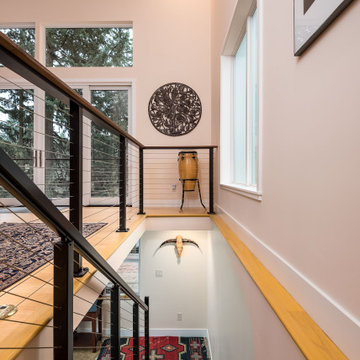
This 2 story home was originally built in 1952 on a tree covered hillside. Our company transformed this little shack into a luxurious home with a million dollar view by adding high ceilings, wall of glass facing the south providing natural light all year round, and designing an open living concept. The home has a built-in gas fireplace with tile surround, custom IKEA kitchen with quartz countertop, bamboo hardwood flooring, two story cedar deck with cable railing, master suite with walk-through closet, two laundry rooms, 2.5 bathrooms, office space, and mechanical room.
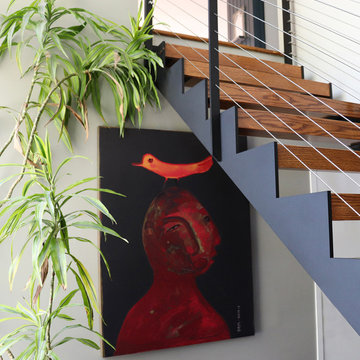
Keuka Studios custom fabricated this steel sawtooth style stringer staircase, with cable railing. The treads and top rail are oak.
www.keuka-studios.com
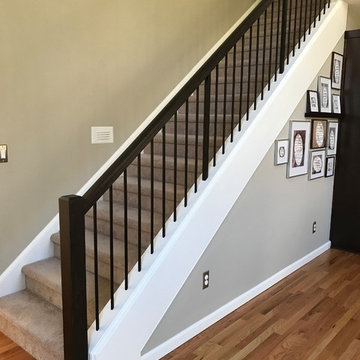
Alder post and railing with metal balusters.
Portland Stair Company
Idées déco pour un escalier droit rétro de taille moyenne avec des marches en moquette, des contremarches en moquette et un garde-corps en matériaux mixtes.
Idées déco pour un escalier droit rétro de taille moyenne avec des marches en moquette, des contremarches en moquette et un garde-corps en matériaux mixtes.
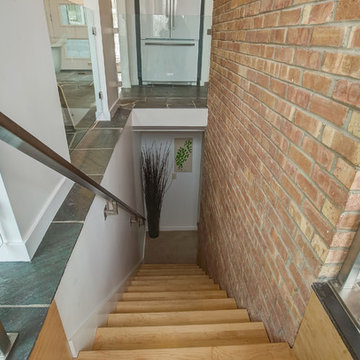
Réalisation d'un escalier droit vintage de taille moyenne avec des marches en bois, des contremarches en bois et un garde-corps en métal.
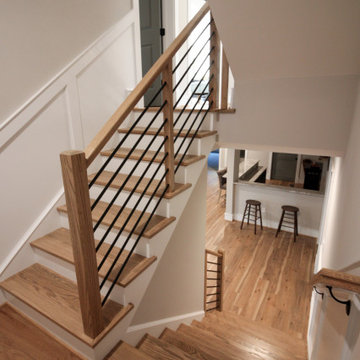
Placed in a central corner in this beautiful home, this u-shape staircase with light color wood treads and hand rails features a horizontal-sleek black rod railing that not only protects its occupants, it also provides visual flow and invites owners and guests to visit bottom and upper levels. CSC © 1976-2020 Century Stair Company. All rights reserved.
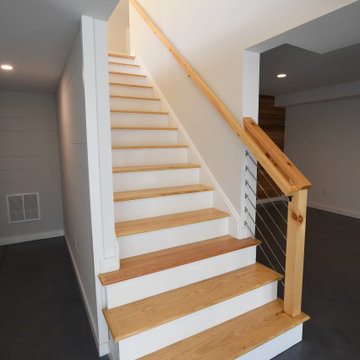
Fantastic Mid-Century Modern Ranch Home in the Catskills - Kerhonkson, Ulster County, NY. 3 Bedrooms, 3 Bathrooms, 2400 square feet on 6+ acres. Black siding, modern, open-plan interior, high contrast kitchen and bathrooms. Completely finished basement - walkout with extra bath and bedroom.
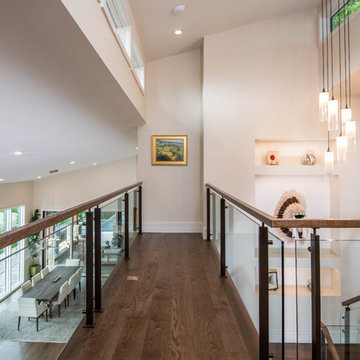
Aménagement d'un grand escalier sans contremarche rétro en U avec des marches en bois et un garde-corps en verre.
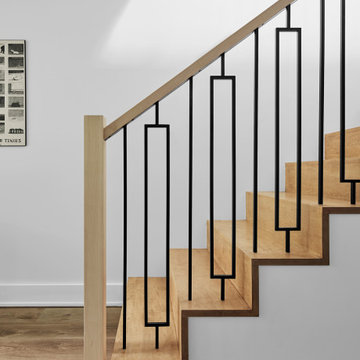
Réalisation d'un escalier droit vintage avec des marches en bois, des contremarches en bois et un garde-corps en matériaux mixtes.
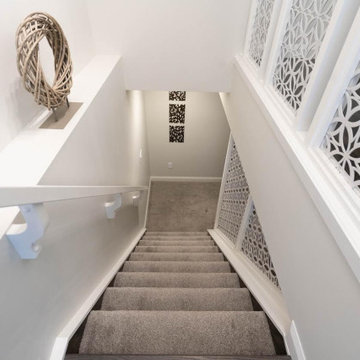
Exemple d'un très grand escalier rétro en L avec des marches en moquette, des contremarches en moquette et un garde-corps en métal.
Idées déco d'escaliers rétro avec garde-corps
7