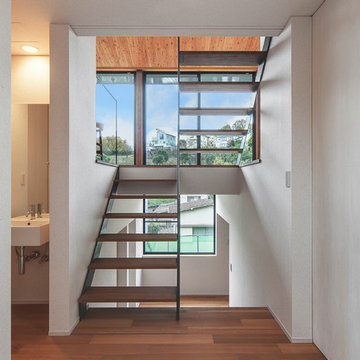Idées déco d'escaliers sans contremarche rétro
Trier par :
Budget
Trier par:Populaires du jour
121 - 140 sur 251 photos
1 sur 3
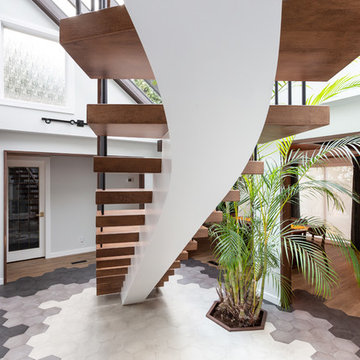
My House Design/Build Team | www.myhousedesignbuild.com | 604-694-6873 | Duy Nguyen Photography -------------------------------------------------------Right from the beginning it was evident that this Coquitlam Renovation was unique. It’s first impression was memorable as immediately after entering the front door, just past the dining table, there was a tree growing in the middle of home! Upon further inspection of the space it became apparent that this home had undergone several alterations during its lifetime... We knew we wanted to transform this central space to be the focal point. The home’s design became based around the atrium and its tile ‘splash’. Other materials in this space that add to this effect are the 3D angular mouldings which flow from the glass ceiling to the floor. As well as the colour variation in the hexagon tile, radiating from light in the center to dark around the perimeter. These high contrast tiles not only draw your eye to the center of the atrium but the flush transition between the tiles and hardwood help connect the atrium with the rest of the home.
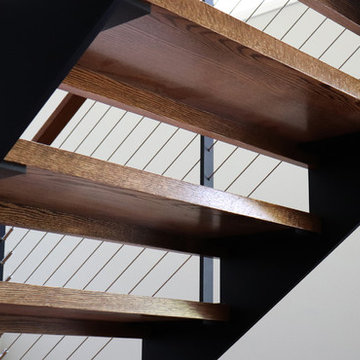
Keuka Studios custom fabricated this steel sawtooth style stringer staircase, with cable railing. The treads and top rail are oak.
www.keuka-studios.com
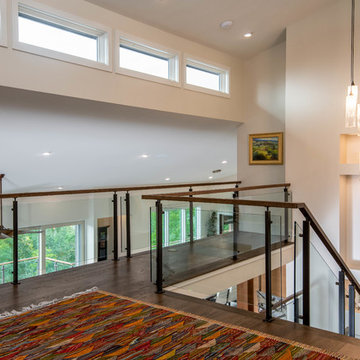
Aménagement d'un grand escalier sans contremarche rétro en U avec des marches en bois et un garde-corps en verre.
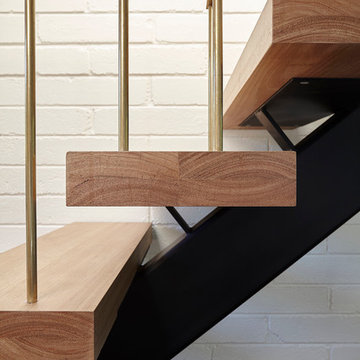
Fraser Marsden
Réalisation d'un escalier sans contremarche droit vintage avec des marches en bois.
Réalisation d'un escalier sans contremarche droit vintage avec des marches en bois.
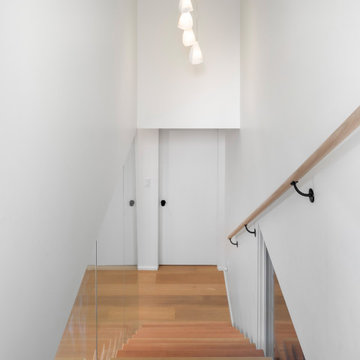
These new custom stairs to the master suite addition, were created by milling down the Fir trees that were taken out of the front yard
Réalisation d'un escalier sans contremarche flottant vintage de taille moyenne avec des marches en bois.
Réalisation d'un escalier sans contremarche flottant vintage de taille moyenne avec des marches en bois.
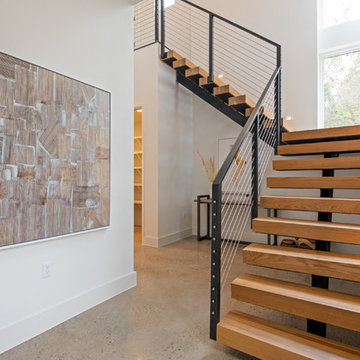
Aménagement d'un escalier sans contremarche rétro en L de taille moyenne avec des marches en bois et un garde-corps en métal.
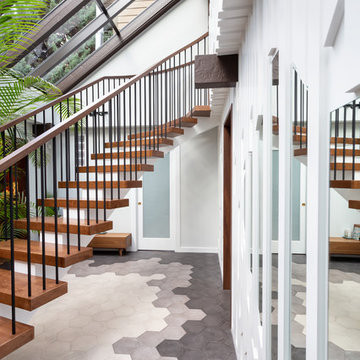
My House Design/Build Team | www.myhousedesignbuild.com | 604-694-6873 | Duy Nguyen Photography -------------------------------------------------------Right from the beginning it was evident that this Coquitlam Renovation was unique. It’s first impression was memorable as immediately after entering the front door, just past the dining table, there was a tree growing in the middle of home! Upon further inspection of the space it became apparent that this home had undergone several alterations during its lifetime... We knew we wanted to transform this central space to be the focal point. The home’s design became based around the atrium and its tile ‘splash’. Other materials in this space that add to this effect are the 3D angular mouldings which flow from the glass ceiling to the floor. As well as the colour variation in the hexagon tile, radiating from light in the center to dark around the perimeter. These high contrast tiles not only draw your eye to the center of the atrium but the flush transition between the tiles and hardwood help connect the atrium with the rest of the home.
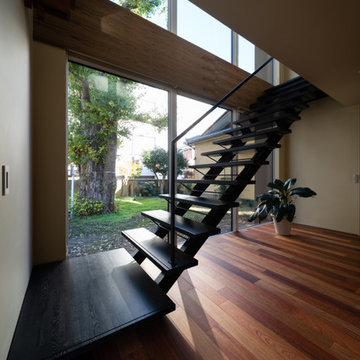
Réalisation d'un escalier sans contremarche droit vintage avec des marches en bois et un garde-corps en métal.
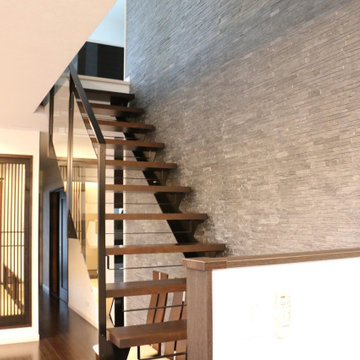
シックな内装のリビングにスチール素材の階段がマッチ。
大きな吹抜け空間としたことで、渡り廊下越しに階段が見えます。
階段壁部分に採用した石材は、照明の反射でキラキラ光り、階段を演出します。
Exemple d'un escalier sans contremarche rétro en L de taille moyenne avec des marches en bois et un garde-corps en verre.
Exemple d'un escalier sans contremarche rétro en L de taille moyenne avec des marches en bois et un garde-corps en verre.
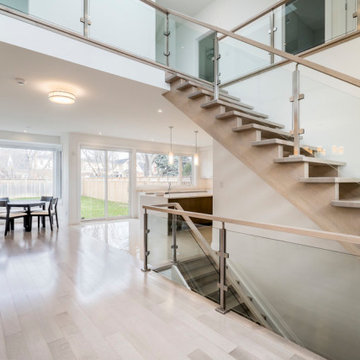
Exemple d'un petit escalier sans contremarche droit rétro avec des marches en bois et un garde-corps en matériaux mixtes.

Offenes und helles Treppenhaus mit Blick auf die Berge
Cette image montre un grand escalier sans contremarche vintage en L avec des marches en bois peint et un garde-corps en matériaux mixtes.
Cette image montre un grand escalier sans contremarche vintage en L avec des marches en bois peint et un garde-corps en matériaux mixtes.
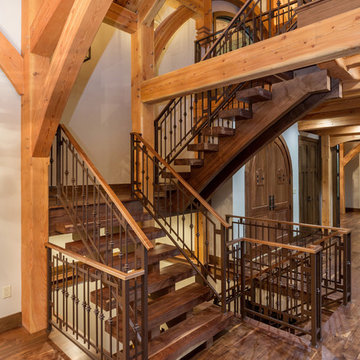
Inspiration pour un grand escalier sans contremarche flottant vintage avec des marches en bois.
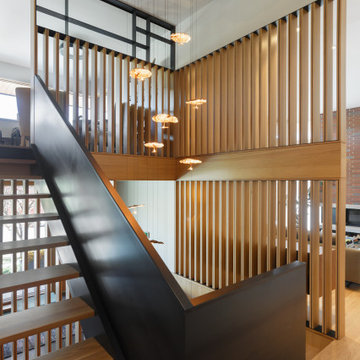
Aménagement d'un escalier sans contremarche rétro avec des marches en bois et un garde-corps en métal.
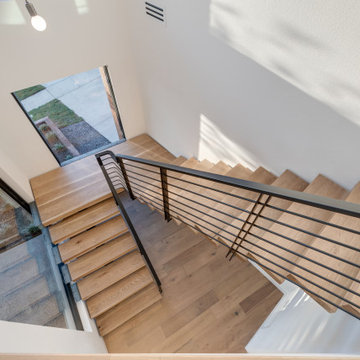
Cette image montre un escalier sans contremarche flottant vintage avec des marches en bois et un garde-corps en métal.
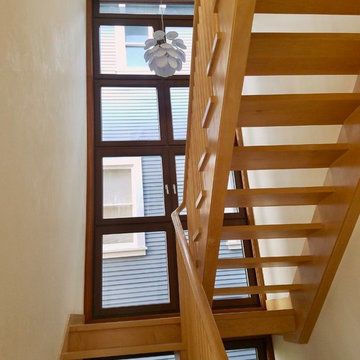
Cette image montre un escalier sans contremarche vintage en U de taille moyenne avec des marches en bois et un garde-corps en bois.
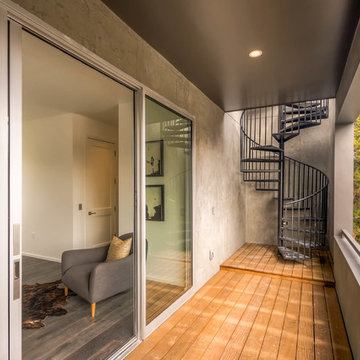
McCabe Development
Exemple d'un escalier sans contremarche hélicoïdal rétro de taille moyenne avec des marches en métal.
Exemple d'un escalier sans contremarche hélicoïdal rétro de taille moyenne avec des marches en métal.
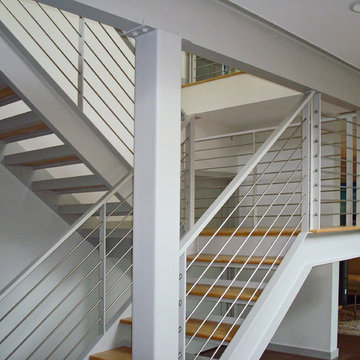
This healthy, modern, energy-efficient 3 bedroom 2.5 bathroom home is nestled in Cayuga Heights, and is completely elevated for superior moisture control. The design of this home features two elevated masses; one is the main living space, and another is the master suite sanctuary, connected by a glazed-in bridge.The floors are diamond-polished and dyed poured concrete floors. Stair designs feature open risers and painted steel construction with bamboo treads. Low voltage cable lighting throughout brings in an interesting modern element.
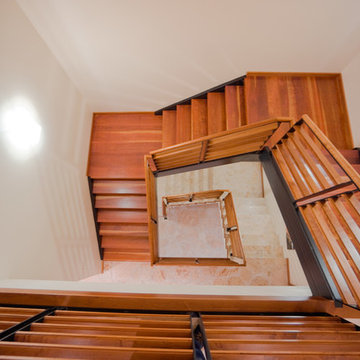
This is a home that was designed around the property. With views in every direction from the master suite and almost everywhere else in the home. The home was designed by local architect Randy Sample and the interior architecture was designed by Maurice Jennings Architecture, a disciple of E. Fay Jones. New Construction of a 4,400 sf custom home in the Southbay Neighborhood of Osprey, FL, just south of Sarasota.
Photo - Ricky Perrone
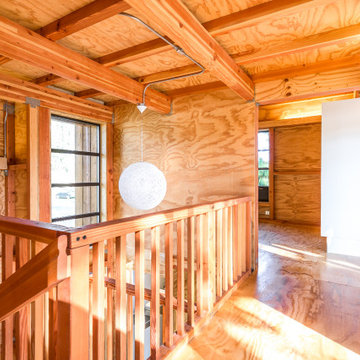
Open pickets become the structural stair support.
Exemple d'un escalier sans contremarche rétro en U et bois de taille moyenne avec des marches en bois et un garde-corps en bois.
Exemple d'un escalier sans contremarche rétro en U et bois de taille moyenne avec des marches en bois et un garde-corps en bois.
Idées déco d'escaliers sans contremarche rétro
7
