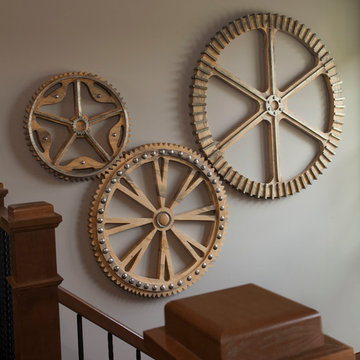Idées déco d'escaliers sud-ouest américain de taille moyenne
Trier par :
Budget
Trier par:Populaires du jour
1 - 20 sur 73 photos
1 sur 3

This Boulder, Colorado remodel by fuentesdesign demonstrates the possibility of renewal in American suburbs, and Passive House design principles. Once an inefficient single story 1,000 square-foot ranch house with a forced air furnace, has been transformed into a two-story, solar powered 2500 square-foot three bedroom home ready for the next generation.
The new design for the home is modern with a sustainable theme, incorporating a palette of natural materials including; reclaimed wood finishes, FSC-certified pine Zola windows and doors, and natural earth and lime plasters that soften the interior and crisp contemporary exterior with a flavor of the west. A Ninety-percent efficient energy recovery fresh air ventilation system provides constant filtered fresh air to every room. The existing interior brick was removed and replaced with insulation. The remaining heating and cooling loads are easily met with the highest degree of comfort via a mini-split heat pump, the peak heat load has been cut by a factor of 4, despite the house doubling in size. During the coldest part of the Colorado winter, a wood stove for ambiance and low carbon back up heat creates a special place in both the living and kitchen area, and upstairs loft.
This ultra energy efficient home relies on extremely high levels of insulation, air-tight detailing and construction, and the implementation of high performance, custom made European windows and doors by Zola Windows. Zola’s ThermoPlus Clad line, which boasts R-11 triple glazing and is thermally broken with a layer of patented German Purenit®, was selected for the project. These windows also provide a seamless indoor/outdoor connection, with 9′ wide folding doors from the dining area and a matching 9′ wide custom countertop folding window that opens the kitchen up to a grassy court where mature trees provide shade and extend the living space during the summer months.
With air-tight construction, this home meets the Passive House Retrofit (EnerPHit) air-tightness standard of
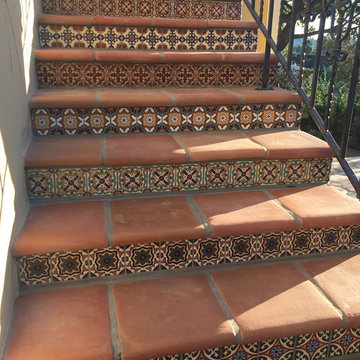
Réalisation d'un escalier carrelé droit sud-ouest américain de taille moyenne avec des contremarches carrelées.
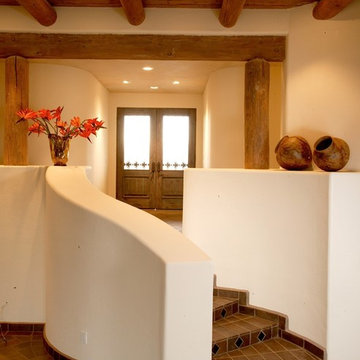
THE FOYER & GREAT ROOM ENTRY: Flowing contemporary Santa Fe design. Large radiuses utilized at drywall corners, Ponderosa Post & Beam detailing, with doug-fir ceiling. Careful attention paid to accent lighting and anticipated artwork. Flooring of Reverse-Moreno Satillo Tile cut into halves to be utilized into herring-bone pattern. Front doors (beyond) of Solid Wire-Brushed Cedar with exterior wrought iron grille & detail.
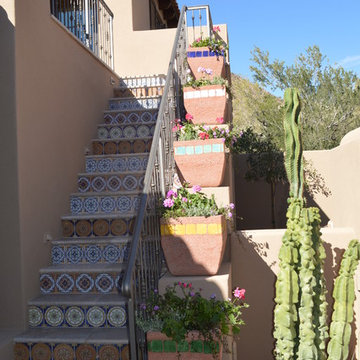
Custom made pots with annuals line the staircase to the upper level of this casita.
Pascale sucato
Cette image montre un escalier droit sud-ouest américain de taille moyenne.
Cette image montre un escalier droit sud-ouest américain de taille moyenne.
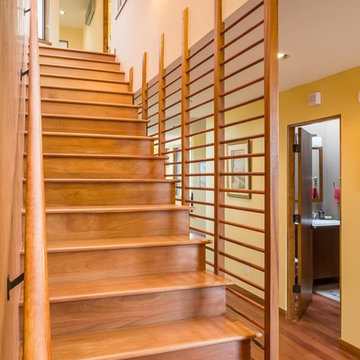
Kirk Gittings
Idée de décoration pour un escalier droit sud-ouest américain de taille moyenne avec des marches en bois, des contremarches en bois et un garde-corps en bois.
Idée de décoration pour un escalier droit sud-ouest américain de taille moyenne avec des marches en bois, des contremarches en bois et un garde-corps en bois.
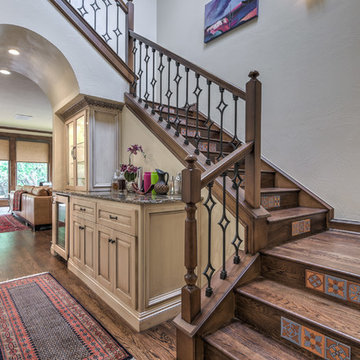
Reed Ewing Photography
Cette photo montre un escalier sud-ouest américain en U de taille moyenne avec des marches en bois, des contremarches en bois et un garde-corps en matériaux mixtes.
Cette photo montre un escalier sud-ouest américain en U de taille moyenne avec des marches en bois, des contremarches en bois et un garde-corps en matériaux mixtes.
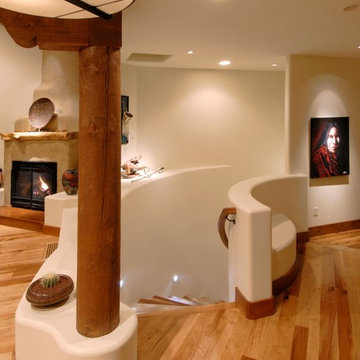
The slightly curved staircase from the entry way leads down to the unfinished basement of this home. In order to stay true to the architectural elements found in an
southwestern home, the walls were curved throughout and adorned in 6
inch, knotty alder wood trim. Although these design elements are
beautiful, they presented great challenges to the trim carpenters, since
the thick wood trim could not be manipulated around the curves. To remedy the problem, a 8 inch piece of rubber flex trim was cut to the 6 inch trim size and faux painted to match the knotty alder trim. As you can see, the finished product turned out beautiful and you could not tell the faux painted trim from the natural wood trim.
Paul Kohlman Photography
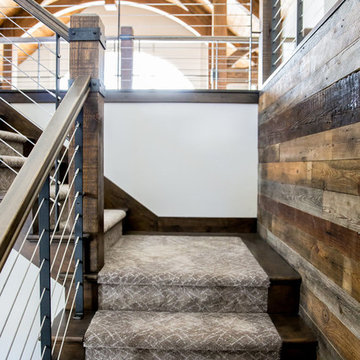
Réalisation d'un escalier sud-ouest américain en L de taille moyenne avec des marches en moquette, des contremarches en moquette et un garde-corps en bois.
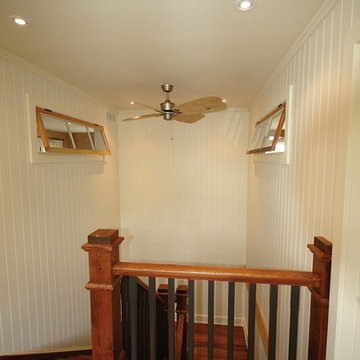
This rustic, custom built cottage designed by Tamarack North Ltd. is the perfect private island getaway located on the north end of Lake Joseph. Surrounded by serene views and rocky landscapes, Bungay Island is destined to provide you with a fun-filled summer with whatever you desire.
This private rustic getaway features a warm, inviting family room with a large, wood burning fire place to enjoy with friends and family on chilly summer nights. The property also includes a beautifully landscaped man made beach to enjoy under the summer sun.
Tamarack North prides their company off of professional engineers and builders passionate about serving Muskoka, Lake of Bays and Georgian Bay with fine seasonal homes.
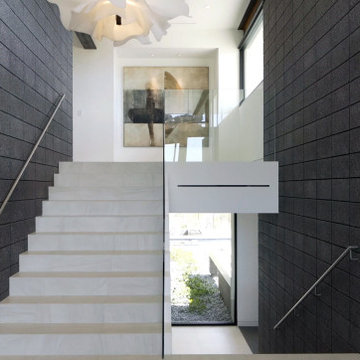
Idée de décoration pour un escalier sud-ouest américain en U de taille moyenne avec un garde-corps en verre.
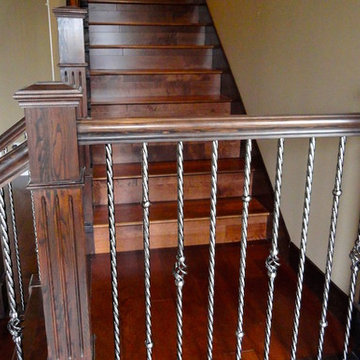
BC FLOORS
Idées déco pour un escalier sud-ouest américain en L de taille moyenne avec des marches en bois, des contremarches en bois et un garde-corps en bois.
Idées déco pour un escalier sud-ouest américain en L de taille moyenne avec des marches en bois, des contremarches en bois et un garde-corps en bois.
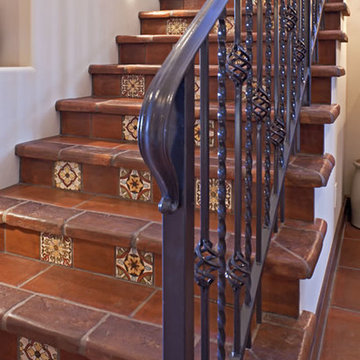
Cette image montre un escalier carrelé sud-ouest américain en L de taille moyenne avec des contremarches carrelées.
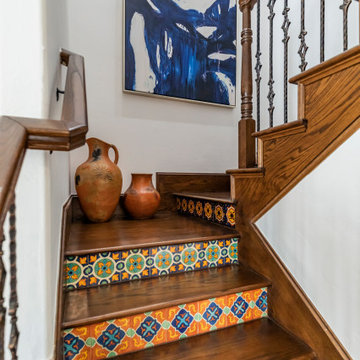
Idées déco pour un escalier sud-ouest américain en L de taille moyenne avec des marches en bois, des contremarches carrelées et un garde-corps en métal.
![Jerome Ave, Piedmont [In Progress]](https://st.hzcdn.com/fimgs/pictures/staircases/jerome-ave-piedmont-in-progress-jeorgea-beck-img~2991d9bd059bf2a3_6643-1-c8814f7-w360-h360-b0-p0.jpg)
photo by Ross Pushinaitis, Exceptional Frames or ross@exceptionalframes.com
Inspiration pour un escalier sud-ouest américain en U de taille moyenne avec des marches en bois et des contremarches en bois.
Inspiration pour un escalier sud-ouest américain en U de taille moyenne avec des marches en bois et des contremarches en bois.
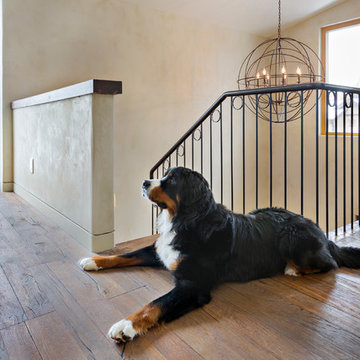
This Boulder, Colorado remodel by fuentesdesign demonstrates the possibility of renewal in American suburbs, and Passive House design principles. Once an inefficient single story 1,000 square-foot ranch house with a forced air furnace, has been transformed into a two-story, solar powered 2500 square-foot three bedroom home ready for the next generation.
The new design for the home is modern with a sustainable theme, incorporating a palette of natural materials including; reclaimed wood finishes, FSC-certified pine Zola windows and doors, and natural earth and lime plasters that soften the interior and crisp contemporary exterior with a flavor of the west. A Ninety-percent efficient energy recovery fresh air ventilation system provides constant filtered fresh air to every room. The existing interior brick was removed and replaced with insulation. The remaining heating and cooling loads are easily met with the highest degree of comfort via a mini-split heat pump, the peak heat load has been cut by a factor of 4, despite the house doubling in size. During the coldest part of the Colorado winter, a wood stove for ambiance and low carbon back up heat creates a special place in both the living and kitchen area, and upstairs loft.
This ultra energy efficient home relies on extremely high levels of insulation, air-tight detailing and construction, and the implementation of high performance, custom made European windows and doors by Zola Windows. Zola’s ThermoPlus Clad line, which boasts R-11 triple glazing and is thermally broken with a layer of patented German Purenit®, was selected for the project. These windows also provide a seamless indoor/outdoor connection, with 9′ wide folding doors from the dining area and a matching 9′ wide custom countertop folding window that opens the kitchen up to a grassy court where mature trees provide shade and extend the living space during the summer months.
With air-tight construction, this home meets the Passive House Retrofit (EnerPHit) air-tightness standard of
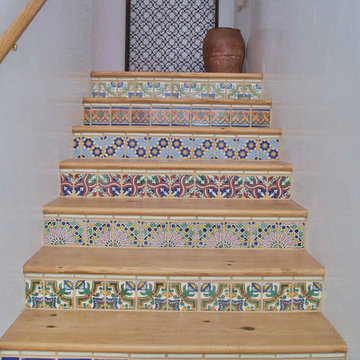
Each riser on this entry staircase is tiled with a different Mexican tile design. The patterns are reminiscent of those seen in Andalusia region of Spain. Designed by Statements In Tile, Inc. Photo by Christopher Martinez Photography.
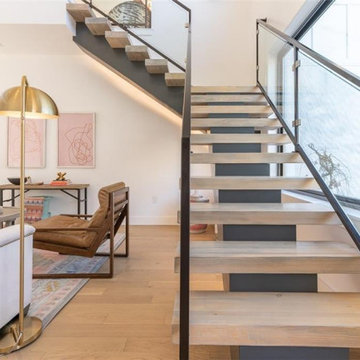
Idées déco pour un escalier sans contremarche flottant sud-ouest américain de taille moyenne avec des marches en bois et un garde-corps en verre.
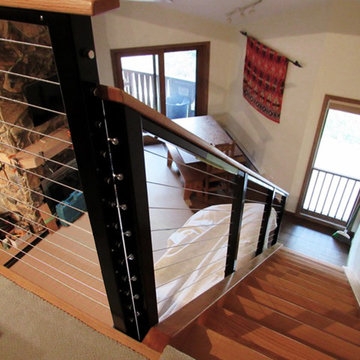
A view looking down the staircase to the living room.
Cette photo montre un escalier sud-ouest américain de taille moyenne.
Cette photo montre un escalier sud-ouest américain de taille moyenne.
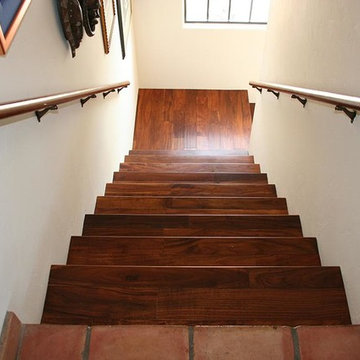
American Guild Ernest Hemingway Heritage Collection-Wild Nutmeg Sustainably Harvested Wood Flooring
Idées déco pour un escalier sud-ouest américain en L de taille moyenne avec des marches en bois et des contremarches en bois.
Idées déco pour un escalier sud-ouest américain en L de taille moyenne avec des marches en bois et des contremarches en bois.
Idées déco d'escaliers sud-ouest américain de taille moyenne
1
