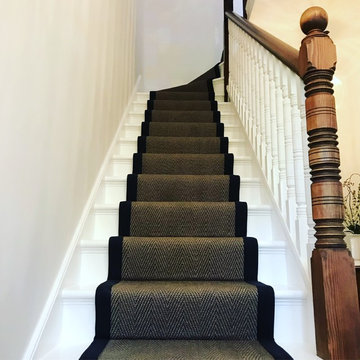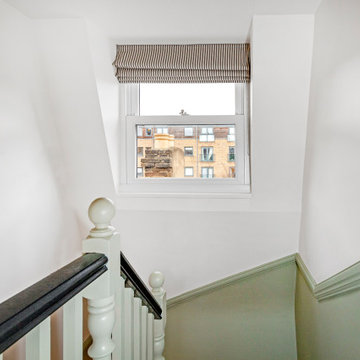Escalier
Trier par :
Budget
Trier par:Populaires du jour
1 - 20 sur 271 photos
1 sur 3
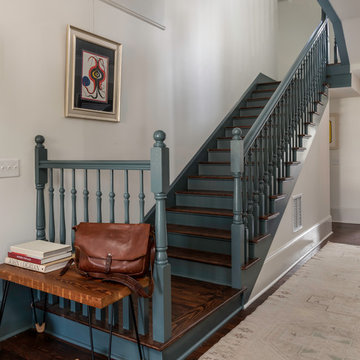
Take a look at this two-story historical design that is both unique and welcoming. When entering the home, you are welcomed by a beautiful staircase that helps lead eyes up through the house and wanting to see more.
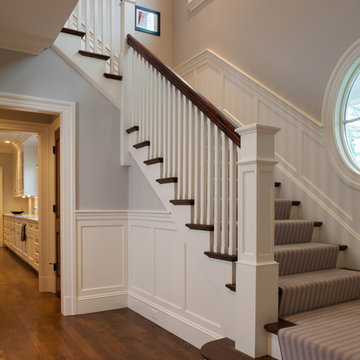
Architect - Kent Dukham / Photograph - Sam Gray
Réalisation d'un escalier peint victorien en U de taille moyenne avec des marches en bois et un garde-corps en bois.
Réalisation d'un escalier peint victorien en U de taille moyenne avec des marches en bois et un garde-corps en bois.
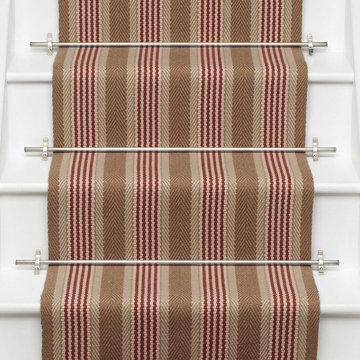
Roger Oates Sudbury Brick stair runner carpet fitted to white painted staircase with Chrome stair rods.
Idée de décoration pour un escalier droit victorien de taille moyenne avec des marches en bois, des contremarches en bois et un garde-corps en bois.
Idée de décoration pour un escalier droit victorien de taille moyenne avec des marches en bois, des contremarches en bois et un garde-corps en bois.
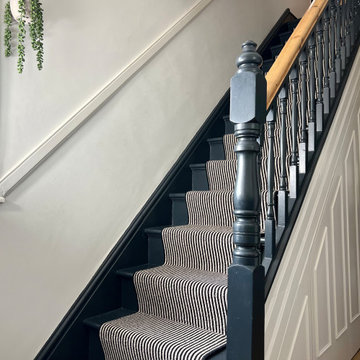
These Edwardian stairs were sanded right back and painted in Farrow & Ball Railings, providing a contrast to the walls (Strong White). A black and white carpet runner provides a striking addition.
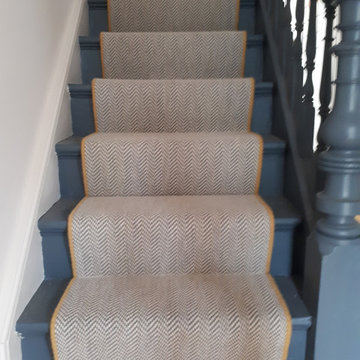
Idée de décoration pour un escalier victorien de taille moyenne avec un mur en parement de brique.
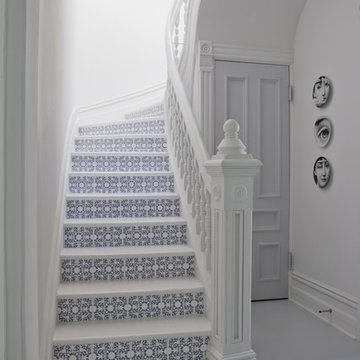
by painting everything white we had the opportunity to highlight what we wanted to showcase. We used these Marcel Wanders glazed ceramic tiles on the risers highlight each step and create a playful invitation to the space above
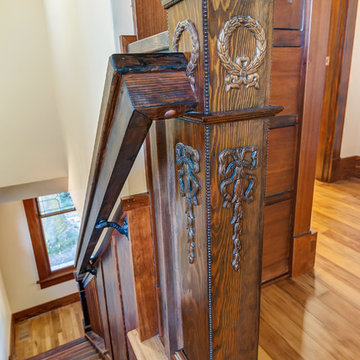
After many years of careful consideration and planning, these clients came to us with the goal of restoring this home’s original Victorian charm while also increasing its livability and efficiency. From preserving the original built-in cabinetry and fir flooring, to adding a new dormer for the contemporary master bathroom, careful measures were taken to strike this balance between historic preservation and modern upgrading. Behind the home’s new exterior claddings, meticulously designed to preserve its Victorian aesthetic, the shell was air sealed and fitted with a vented rainscreen to increase energy efficiency and durability. With careful attention paid to the relationship between natural light and finished surfaces, the once dark kitchen was re-imagined into a cheerful space that welcomes morning conversation shared over pots of coffee.
Every inch of this historical home was thoughtfully considered, prompting countless shared discussions between the home owners and ourselves. The stunning result is a testament to their clear vision and the collaborative nature of this project.
Photography by Radley Muller Photography
Design by Deborah Todd Building Design Services
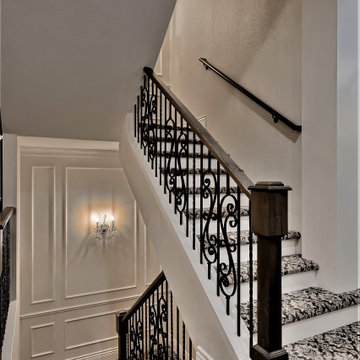
Feature staircase with paneled walls on landings, patterned carpet treads, white risers.
Inspiration pour un escalier peint victorien en U de taille moyenne avec des marches en moquette, un garde-corps en bois et du lambris.
Inspiration pour un escalier peint victorien en U de taille moyenne avec des marches en moquette, un garde-corps en bois et du lambris.
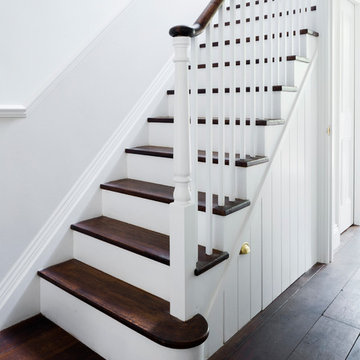
Main staircase:
Back in 1970’s, the house was divided into flats, the original staircase removed and a kitchen was installed in this space instead. When we deal with period properties, it is very important to be true to the building therefore, we brought back the original layout of the house and (with some research into Victorian floor plans) we designed and built the staircase the way it would have been made 136 years ago. We installed a dado rail to match the period with Oak flooring to bring back the old charm.
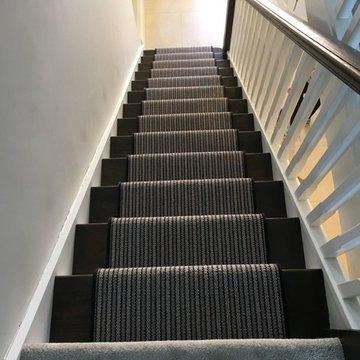
Fibre Devonian Raleigh striped grey carpet fitted as stair runner carpet with whipped edge in Berkshire
Cette photo montre un escalier droit victorien de taille moyenne avec des marches en bois, des contremarches en bois et un garde-corps en bois.
Cette photo montre un escalier droit victorien de taille moyenne avec des marches en bois, des contremarches en bois et un garde-corps en bois.

Inspiration pour un escalier peint droit victorien de taille moyenne avec un garde-corps en bois et des marches en bois peint.
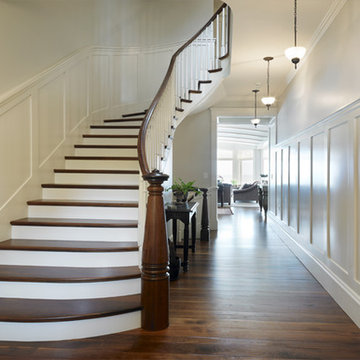
Exemple d'un escalier peint courbe victorien de taille moyenne avec des marches en bois et un garde-corps en bois.
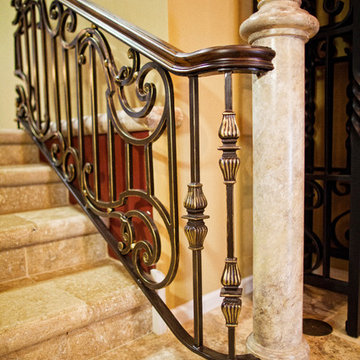
Graceful curves curl around straight pickets with finials. See more at http://ironworkclassics.com/iron-railings-gallery/ , or call 717-442-4500 ex. 2 to see about getting your own beautiful railing installed in your home.
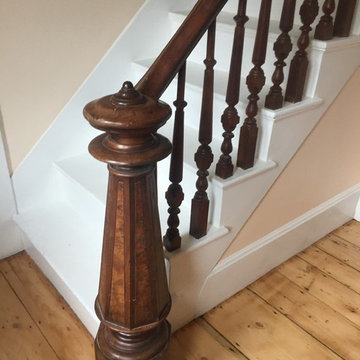
George
Aménagement d'un escalier peint victorien en L de taille moyenne avec des marches en bois peint.
Aménagement d'un escalier peint victorien en L de taille moyenne avec des marches en bois peint.
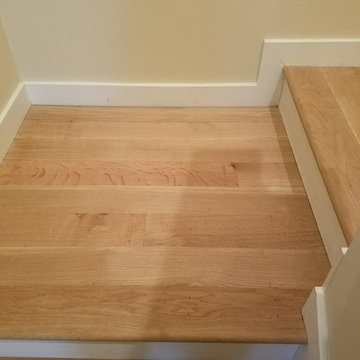
Carpeted staircase was converted to wood. Solid White Oak treads and solid hardwood was used.
Idée de décoration pour un escalier peint victorien en U de taille moyenne avec des marches en bois.
Idée de décoration pour un escalier peint victorien en U de taille moyenne avec des marches en bois.
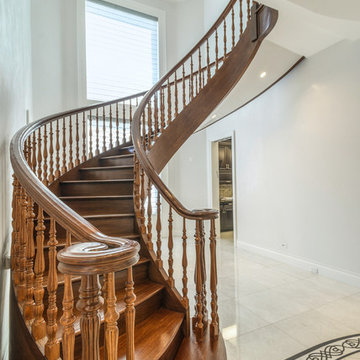
Cette photo montre un escalier courbe victorien de taille moyenne avec des marches en bois, des contremarches en bois et un garde-corps en bois.

Inspiration pour un escalier victorien en U de taille moyenne avec des marches en bois et des contremarches en bois.
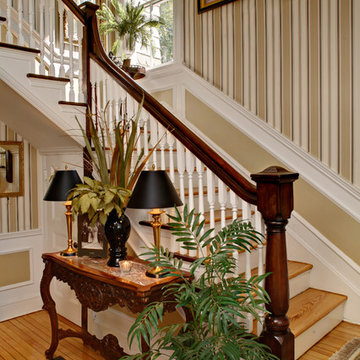
The original pine floors were refinished. The color palette is off white, gold, and black. A striped gold, off white, and black wall paper. Antique side table with marble top. Black and brass table lamps. On the landing, antique gold mirror, antique table and brass sconces with black silk shades (rewired). Custom arranged florals were added to give this entrance a welcoming feeling.
Photography: Wing Wong, MemoriesTTL, LLC
1
