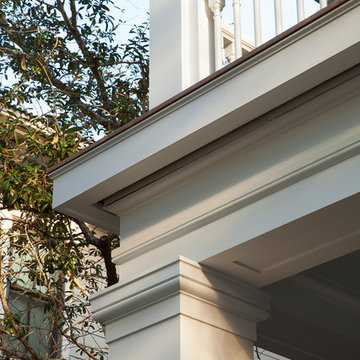Trier par :
Budget
Trier par:Populaires du jour
21 - 40 sur 2 393 photos
1 sur 3
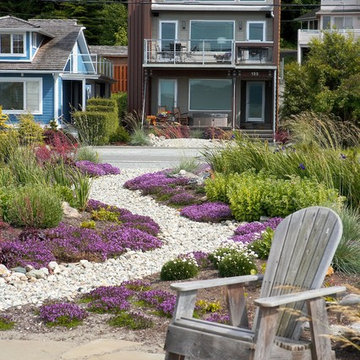
A small stone patio with fire pit sits next to the water. The stone walkway is carefully used to tie the garden to the residence across the street. This is a unique seaside, low maintenance garden. Drought resistant and salt friendly plantings were used throughout. This garden has become the focus of the neighborhood with many visitors stopping and enjoying what has become a neighborhood landmark. Located on the shores of Puget Sound in Washington State. Photo by Ian Gleadle
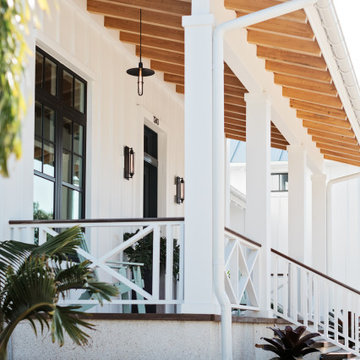
Front porch
Cette image montre un porche d'entrée de maison avant marin de taille moyenne avec une extension de toiture et un garde-corps en bois.
Cette image montre un porche d'entrée de maison avant marin de taille moyenne avec une extension de toiture et un garde-corps en bois.

Enhancing a home’s exterior curb appeal doesn’t need to be a daunting task. With some simple design refinements and creative use of materials we transformed this tired 1950’s style colonial with second floor overhang into a classic east coast inspired gem. Design enhancements include the following:
• Replaced damaged vinyl siding with new LP SmartSide, lap siding and trim
• Added additional layers of trim board to give windows and trim additional dimension
• Applied a multi-layered banding treatment to the base of the second-floor overhang to create better balance and separation between the two levels of the house
• Extended the lower-level window boxes for visual interest and mass
• Refined the entry porch by replacing the round columns with square appropriately scaled columns and trim detailing, removed the arched ceiling and increased the ceiling height to create a more expansive feel
• Painted the exterior brick façade in the same exterior white to connect architectural components. A soft blue-green was used to accent the front entry and shutters
• Carriage style doors replaced bland windowless aluminum doors
• Larger scale lantern style lighting was used throughout the exterior
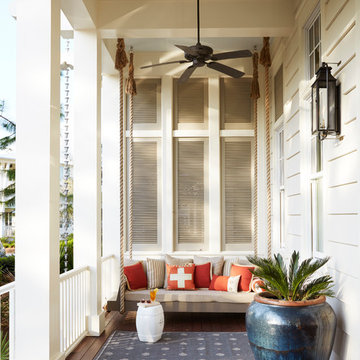
Jean Allsopp
Aménagement d'un porche d'entrée de maison avant bord de mer avec une terrasse en bois et une extension de toiture.
Aménagement d'un porche d'entrée de maison avant bord de mer avec une terrasse en bois et une extension de toiture.
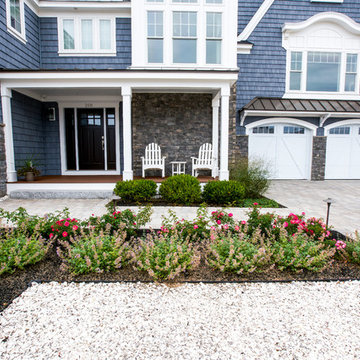
The client asked us to create a low maintenance, highly functional front entry to this beachfront retreat. As with most beach homes, guest parking is critical and creating an easy to navigate parking area is paramount to design success. We chose to maximize the front yard without turning it into a parking lot. Native crushed stone parking pads surrounded by sun loving, drought tolerant plants create exactly what the client was looking for.
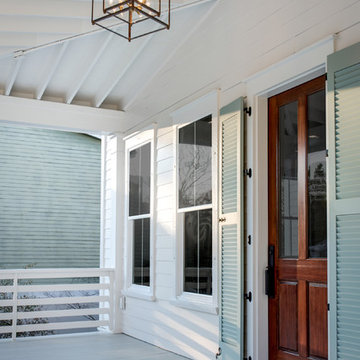
Idée de décoration pour un porche d'entrée de maison avant marin de taille moyenne avec une terrasse en bois et une extension de toiture.
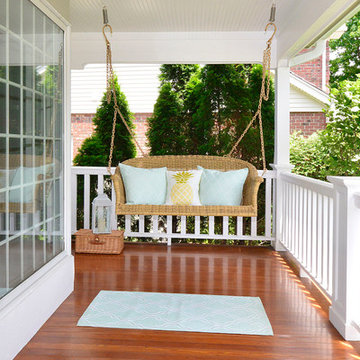
Cape Cod front porch with updated swing and floor stain
Aménagement d'un très grand porche d'entrée de maison avant bord de mer avec une extension de toiture.
Aménagement d'un très grand porche d'entrée de maison avant bord de mer avec une extension de toiture.
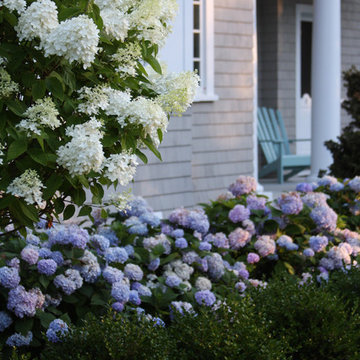
Location: Hingham, MA, USA
This newly constructed home in Hingham, MA was designed to openly embrace the seashore landscape surrounding it. The front entrance has a relaxed elegance with a classic plant theme of boxwood, hydrangea and grasses. The back opens to beautiful views of the harbor, with a terraced patio running the length of the house. The infinity pool blends seamlessly with the water landscape and splashes over the wall into the weir below. Planting beds break up the expanse of paving and soften the outdoor living spaces. The sculpture, made by a personal friend of the family, creates a stunning focal point with the open sky and sea behind.
One side of the property was densely planted with large Spruce, Juniper and Birch on top of a 7' berm to provide instant privacy. Hokonechloa grass weaves its way around Annabelle Hydrangeas and Flower Carpet Roses. The other side had an existing stone stairway which was enhanced with a grove of Birch, hydrangea and Hakone grass. The Limelight Tree Hydrangeas and Boxwood offer a fresh welcome, while the Miscanthus grasses add a casual touch. The Stone wall and patio create a resting spot between rounds of tennis. The granite steps in the lawn allow for a comfortable transition up a steeper slope.
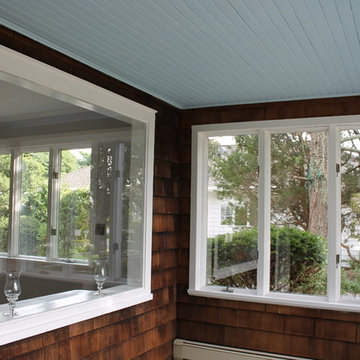
Enclosed Porch with water views, farmhouse windows and natural cedar shingles. Perfect Hampton's Cottage Style. Just imagine a couple of wicker chairs and colorful pillows to watch the sunsets.
Christine Ambers, ASID
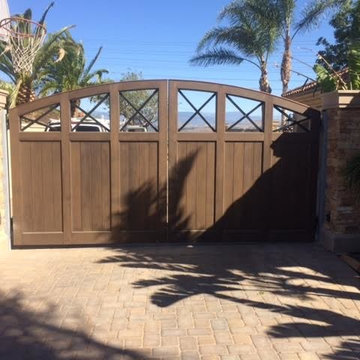
Réalisation d'une grande allée carrossable avant marine avec une exposition partiellement ombragée et des pavés en brique.
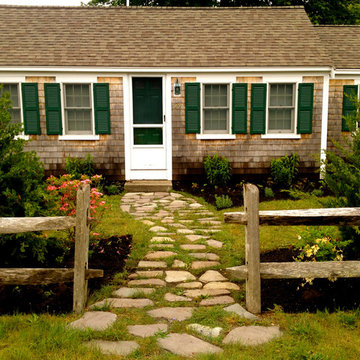
Stone and planting design and installation and photography by Chris Kolb of Ark Gardens. Chris first designed and installed the tumbled bluestone walkway for this aromatic Cape Cod cottage style garden. He wanted to give it a little flare so he inflected the curve as opposed to creating a straight line. Chris flanks the pathway with two native female berrying Eastern Red Cedars and two native blooming Rhododendron viscosum (Honeysuckle Azalea) cultivars, one pink one yellow. The client requested a fragrant garden, hence the native Azaleas and foundation border lilies among Lavender and many fragrant native plants.
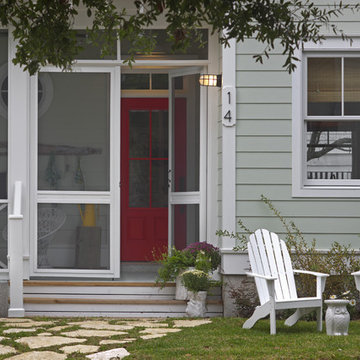
Exterior Paint Color: SW Dewy 6469
Exterior Trim Color: SW Extra White 7006
Door Color: SW Gladiola 6875
Cette image montre un porche d'entrée de maison avant marin de taille moyenne avec une moustiquaire et une extension de toiture.
Cette image montre un porche d'entrée de maison avant marin de taille moyenne avec une moustiquaire et une extension de toiture.
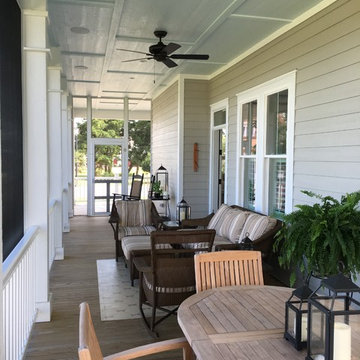
Réalisation d'un porche d'entrée de maison avant marin de taille moyenne avec une moustiquaire, une terrasse en bois et une extension de toiture.
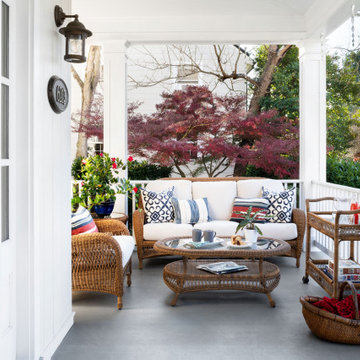
Stylish Productions
Cette photo montre un porche d'entrée de maison avant bord de mer avec une extension de toiture et un garde-corps en bois.
Cette photo montre un porche d'entrée de maison avant bord de mer avec une extension de toiture et un garde-corps en bois.
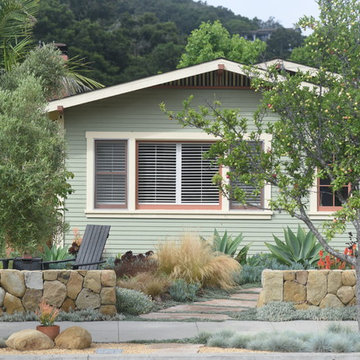
The height of the natural stone wall is 26" and perfect height for sitting. A six inch space between the side walk and the wall is planted with Cerastium tomentosum or snow-in-summer.
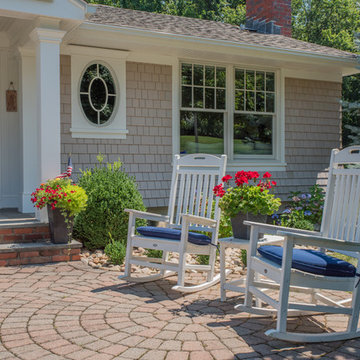
The cottage style exterior of this newly remodeled ranch in Connecticut, belies its transitional interior design. The exterior of the home features wood shingle siding along with pvc trim work, a gently flared beltline separates the main level from the walk out lower level at the rear. Also on the rear of the house where the addition is most prominent there is a cozy deck, with maintenance free cable railings, a quaint gravel patio, and a garden shed with its own patio and fire pit gathering area.
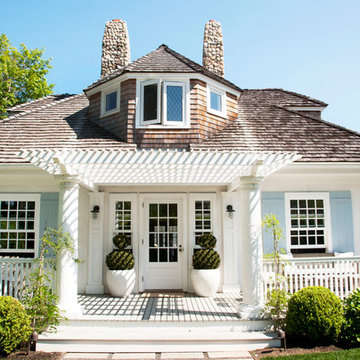
Idée de décoration pour un porche d'entrée de maison avant marin de taille moyenne avec une terrasse en bois et une pergola.
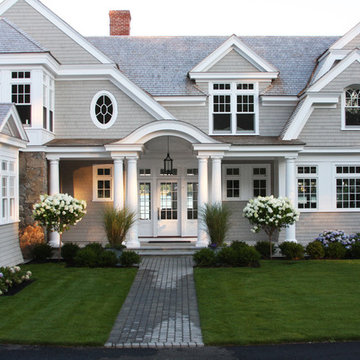
Location: Hingham, MA, USA
This newly constructed home in Hingham, MA was designed to openly embrace the seashore landscape surrounding it. The front entrance has a relaxed elegance with a classic plant theme of boxwood, hydrangea and grasses. The back opens to beautiful views of the harbor, with a terraced patio running the length of the house. The infinity pool blends seamlessly with the water landscape and splashes over the wall into the weir below. Planting beds break up the expanse of paving and soften the outdoor living spaces. The sculpture, made by a personal friend of the family, creates a stunning focal point with the open sky and sea behind.
One side of the property was densely planted with large Spruce, Juniper and Birch on top of a 7' berm to provide instant privacy. Hokonechloa grass weaves its way around Annabelle Hydrangeas and Flower Carpet Roses. The other side had an existing stone stairway which was enhanced with a grove of Birch, hydrangea and Hakone grass. The Limelight Tree Hydrangeas and Boxwood offer a fresh welcome, while the Miscanthus grasses add a casual touch. The Stone wall and patio create a resting spot between rounds of tennis. The granite steps in the lawn allow for a comfortable transition up a steeper slope.
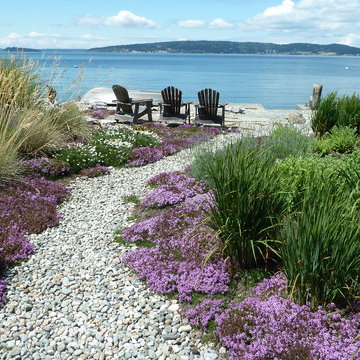
Beach side patio with meandering river rock path lined with flowering thyme, sedum, ornamental grasses. Located on the shores of Puget Sound in Washington State.
Idées déco d'extérieurs avant bord de mer
2





