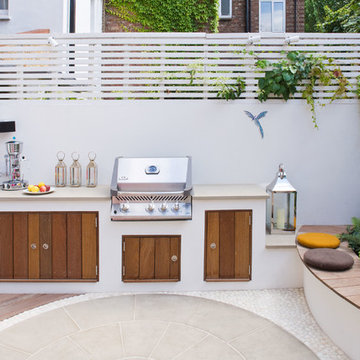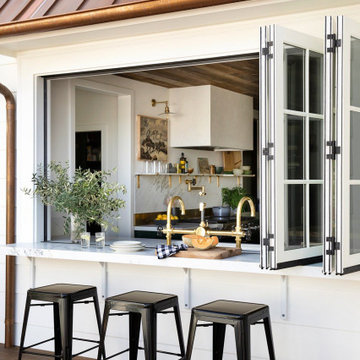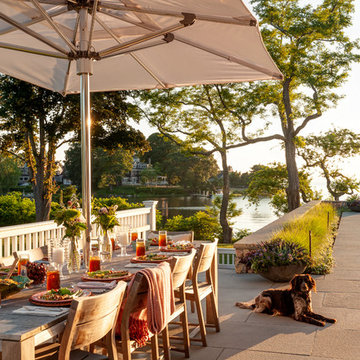Trier par :
Budget
Trier par:Populaires du jour
41 - 60 sur 79 851 photos
1 sur 2
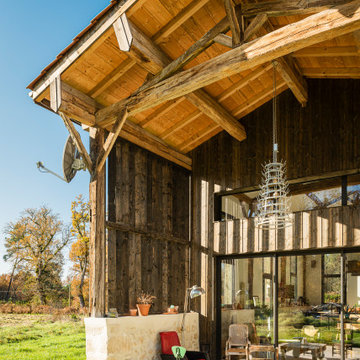
Stanislas Ledoux © 2019 Houzz
Cette image montre une terrasse rustique avec une dalle de béton et aucune couverture.
Cette image montre une terrasse rustique avec une dalle de béton et aucune couverture.
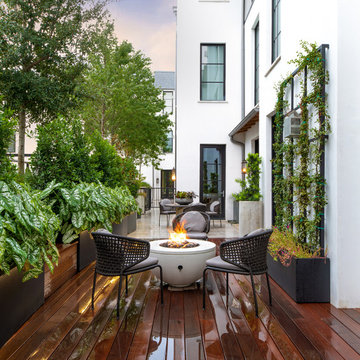
Located in Highland Park, Texas just off the Katy Trail, is this outdoor patio project that took a stale, harsh exterior space and turned it into an inviting and private space for the owner to enjoy. The project featured custom planters, led lighting, privacy screen plantings, ipe wood deck and an outdoor fire pit with comfortable exterior furniture for relaxing and entertaining.

In the evening the garden walls are dramatically lit and the low planting wall transitions into a stone plinth for a soothing stone fountain.
Photo Credit: J. Michael Tucker
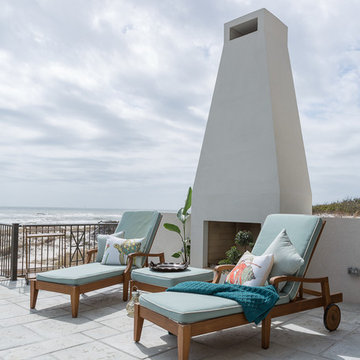
Greg Riegler
Exemple d'une terrasse arrière bord de mer de taille moyenne avec un foyer extérieur et aucune couverture.
Exemple d'une terrasse arrière bord de mer de taille moyenne avec un foyer extérieur et aucune couverture.
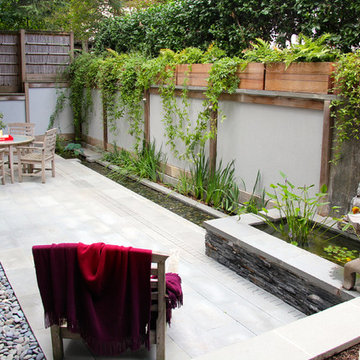
Vines now cascade down the stucco retaining wall from ipe-faced planters and irises fill in behind the water channel. Lilies and lotuses fill the upper and lower pools.
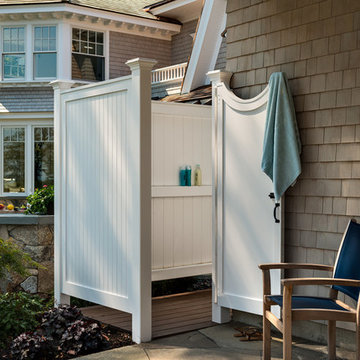
TMS Architects
Aménagement d'une terrasse arrière bord de mer avec aucune couverture et des pavés en pierre naturelle.
Aménagement d'une terrasse arrière bord de mer avec aucune couverture et des pavés en pierre naturelle.
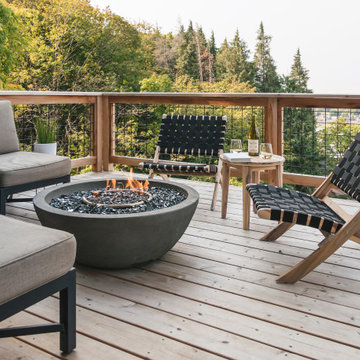
Upper deck living space with breathtaking views of the Willamette Valley and Eugene city center.
Idée de décoration pour une grande terrasse arrière tradition avec un foyer extérieur et aucune couverture.
Idée de décoration pour une grande terrasse arrière tradition avec un foyer extérieur et aucune couverture.

We planned a thoughtful redesign of this beautiful home while retaining many of the existing features. We wanted this house to feel the immediacy of its environment. So we carried the exterior front entry style into the interiors, too, as a way to bring the beautiful outdoors in. In addition, we added patios to all the bedrooms to make them feel much bigger. Luckily for us, our temperate California climate makes it possible for the patios to be used consistently throughout the year.
The original kitchen design did not have exposed beams, but we decided to replicate the motif of the 30" living room beams in the kitchen as well, making it one of our favorite details of the house. To make the kitchen more functional, we added a second island allowing us to separate kitchen tasks. The sink island works as a food prep area, and the bar island is for mail, crafts, and quick snacks.
We designed the primary bedroom as a relaxation sanctuary – something we highly recommend to all parents. It features some of our favorite things: a cognac leather reading chair next to a fireplace, Scottish plaid fabrics, a vegetable dye rug, art from our favorite cities, and goofy portraits of the kids.
---
Project designed by Courtney Thomas Design in La Cañada. Serving Pasadena, Glendale, Monrovia, San Marino, Sierra Madre, South Pasadena, and Altadena.
For more about Courtney Thomas Design, see here: https://www.courtneythomasdesign.com/
To learn more about this project, see here:
https://www.courtneythomasdesign.com/portfolio/functional-ranch-house-design/
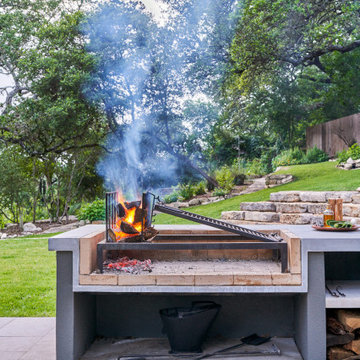
Aménagement d'une terrasse arrière contemporaine de taille moyenne avec une cuisine d'été, des pavés en béton et aucune couverture.
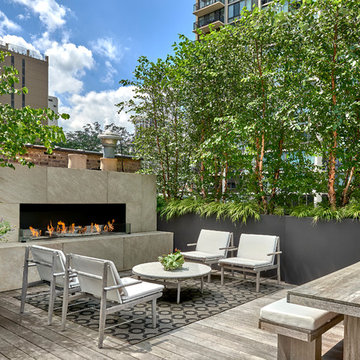
Rooftop lounge and dining, with a vent-less linear burner fireplace.
Cette photo montre un toit terrasse sur le toit tendance avec une cheminée et aucune couverture.
Cette photo montre un toit terrasse sur le toit tendance avec une cheminée et aucune couverture.
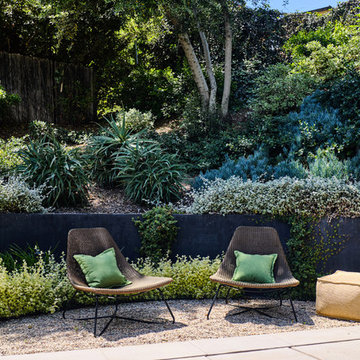
Sitting area at end of swimming pool outside primary suite
Landscape design by Meg Rushing Coffee
Photo by Dan Arnold
Cette image montre une terrasse arrière vintage de taille moyenne avec du gravier et aucune couverture.
Cette image montre une terrasse arrière vintage de taille moyenne avec du gravier et aucune couverture.

Outdoor living space in backyard features a fire pit and a cement tile fountain.
Cette image montre une terrasse en bois arrière méditerranéenne avec un foyer extérieur et aucune couverture.
Cette image montre une terrasse en bois arrière méditerranéenne avec un foyer extérieur et aucune couverture.
Coral stone patio with brick pizza oven
Idée de décoration pour une terrasse arrière méditerranéenne avec une cuisine d'été, du carrelage et aucune couverture.
Idée de décoration pour une terrasse arrière méditerranéenne avec une cuisine d'été, du carrelage et aucune couverture.
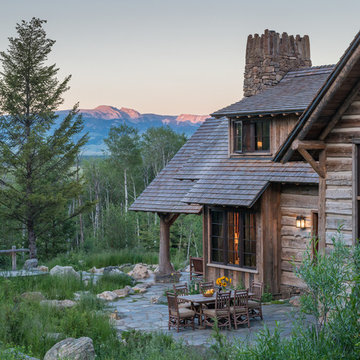
Peter Zimmmerman Architects // Peace Design // Audrey Hall Photography
Exemple d'une grande terrasse arrière montagne avec des pavés en pierre naturelle et aucune couverture.
Exemple d'une grande terrasse arrière montagne avec des pavés en pierre naturelle et aucune couverture.
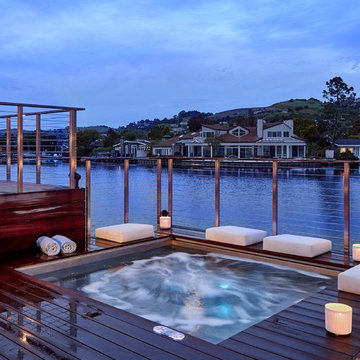
Custom Stainless Steel In Ground Hot Tub with Bench Seating and Auto Cover.
127" x 123" x 46"
Architect: Jennifer Bloch Landscape Architect
Photo Credit: Copyright Russell Abraham Photography SS16

A once over grown area, boggy part of the curtilage of this replacement dwelling development. Implementing extensive drainage, tree planting and dry stone walling, the walled garden is now maturing into a beautiful private garden area of this soon to be stunning home development. With sunken dry stone walled private seating area, Box hedging, pleached Hornbeam, oak cleft gates, dry stone walling and wild life loving planting and views over rolling hills and countryside, this garden is a beautiful addition to this developments Landscape Architecture design.
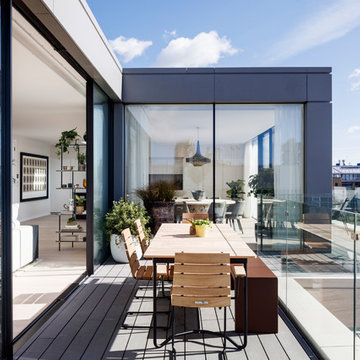
Banda Property
Aménagement d'un petit balcon contemporain avec aucune couverture et un garde-corps en verre.
Aménagement d'un petit balcon contemporain avec aucune couverture et un garde-corps en verre.
Idées déco d'extérieurs avec aucune couverture
3





