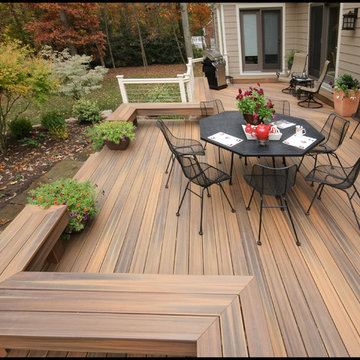Trier par :
Budget
Trier par:Populaires du jour
1 - 20 sur 3 670 photos
1 sur 3
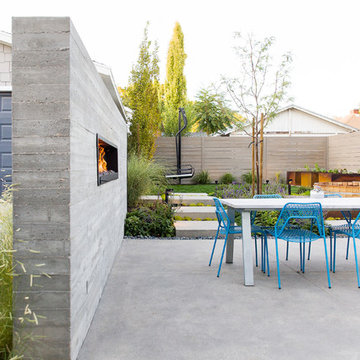
Grey Giraffe
Cette image montre une terrasse latérale design avec une cheminée, une dalle de béton et aucune couverture.
Cette image montre une terrasse latérale design avec une cheminée, une dalle de béton et aucune couverture.
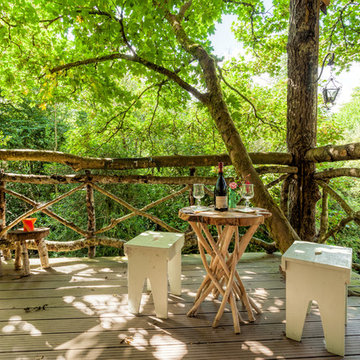
Damien Kelly Photography
Cette photo montre une terrasse latérale nature avec aucune couverture.
Cette photo montre une terrasse latérale nature avec aucune couverture.
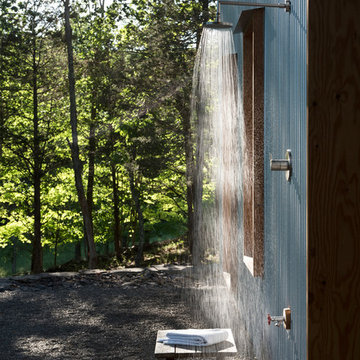
Aménagement d'une terrasse avec une douche extérieure latérale contemporaine de taille moyenne avec du gravier et aucune couverture.
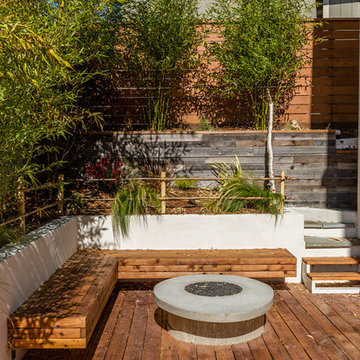
This new, ground-up home was recently built atop the Richmond Hills.
Despite the beautiful site with its panoramic 270-degree view, the lot had been left undeveloped over the years due to its modest size and challenging approval issues. Saikley Architects handled the negotiations for County approvals, and worked closely with the owner-builder to create a 2,300 sq. ft., three bedroom, two-and-a-half bath family home that maximizes the site’s potential.
The first-time owner-builder is a landscape builder by trade, and Saikley Architects coordinated closely with for him on this spec home. Saikley Architects provided building design details which the owner then carried through in many unique interior design and furniture design details throughout the house.
Photo by Chi Chin Photography.
https://saikleyarchitects.com/portfolio/hilltop-contemporary/
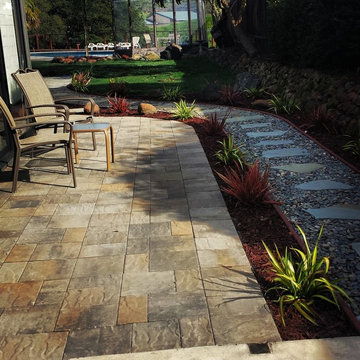
Idée de décoration pour une terrasse latérale tradition de taille moyenne avec des pavés en pierre naturelle et aucune couverture.
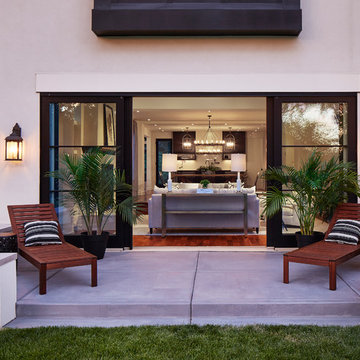
Martha O'Hara Interiors, Furnishings & Photo Styling | Detail Design + Build, Builder | Charlie & Co. Design, Architect | Corey Gaffer, Photography | Please Note: All “related,” “similar,” and “sponsored” products tagged or listed by Houzz are not actual products pictured. They have not been approved by Martha O’Hara Interiors nor any of the professionals credited. For information about our work, please contact design@oharainteriors.com.
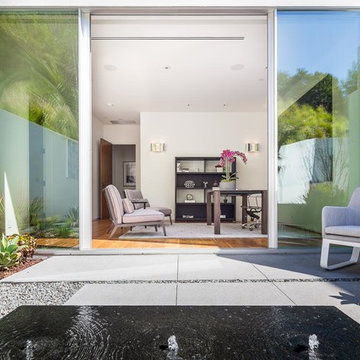
Mark Singer
Cette image montre une terrasse latérale minimaliste avec un point d'eau et aucune couverture.
Cette image montre une terrasse latérale minimaliste avec un point d'eau et aucune couverture.
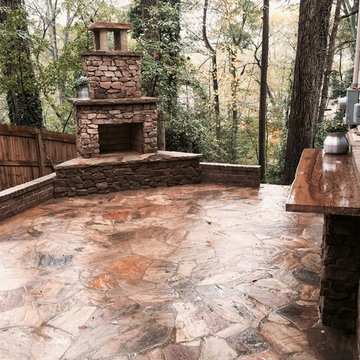
Daco Stone
Cette image montre une terrasse latérale chalet de taille moyenne avec une cheminée, des pavés en pierre naturelle et aucune couverture.
Cette image montre une terrasse latérale chalet de taille moyenne avec une cheminée, des pavés en pierre naturelle et aucune couverture.
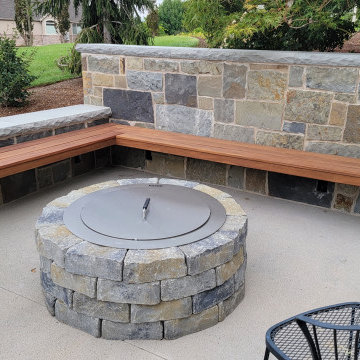
Idées déco pour une grande terrasse latérale avec un foyer extérieur, une dalle de béton et aucune couverture.
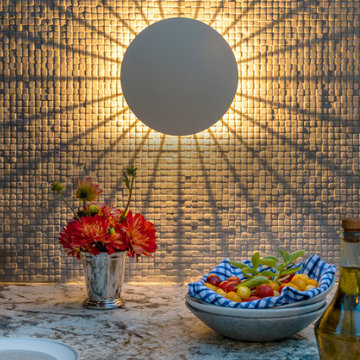
To create a colonial outdoor living space, we gut renovated this patio, incorporating heated bluestones, a custom traditional fireplace and bespoke furniture. The space was divided into three distinct zones for cooking, dining, and lounging. Firing up the built-in gas grill or a relaxing by the fireplace, this space brings the inside out.
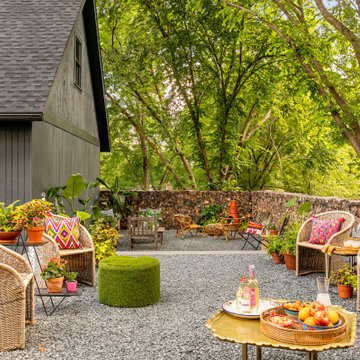
Interior Design: Lucy Interior Design | Builder: Detail Homes | Landscape Architecture: TOPO | Photography: Spacecrafting
Cette photo montre une terrasse latérale éclectique de taille moyenne avec du gravier et aucune couverture.
Cette photo montre une terrasse latérale éclectique de taille moyenne avec du gravier et aucune couverture.
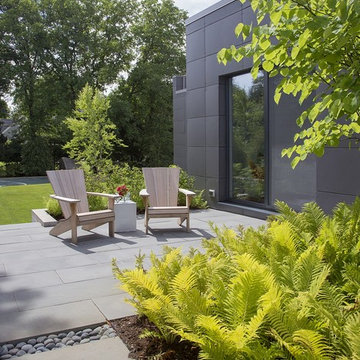
ZeroEnergy Design (ZED) created this modern home for a progressive family in the desirable community of Lexington.
Thoughtful Land Connection. The residence is carefully sited on the infill lot so as to create privacy from the road and neighbors, while cultivating a side yard that captures the southern sun. The terraced grade rises to meet the house, allowing for it to maintain a structured connection with the ground while also sitting above the high water table. The elevated outdoor living space maintains a strong connection with the indoor living space, while the stepped edge ties it back to the true ground plane. Siting and outdoor connections were completed by ZED in collaboration with landscape designer Soren Deniord Design Studio.
Exterior Finishes and Solar. The exterior finish materials include a palette of shiplapped wood siding, through-colored fiber cement panels and stucco. A rooftop parapet hides the solar panels above, while a gutter and site drainage system directs rainwater into an irrigation cistern and dry wells that recharge the groundwater.
Cooking, Dining, Living. Inside, the kitchen, fabricated by Henrybuilt, is located between the indoor and outdoor dining areas. The expansive south-facing sliding door opens to seamlessly connect the spaces, using a retractable awning to provide shade during the summer while still admitting the warming winter sun. The indoor living space continues from the dining areas across to the sunken living area, with a view that returns again to the outside through the corner wall of glass.
Accessible Guest Suite. The design of the first level guest suite provides for both aging in place and guests who regularly visit for extended stays. The patio off the north side of the house affords guests their own private outdoor space, and privacy from the neighbor. Similarly, the second level master suite opens to an outdoor private roof deck.
Light and Access. The wide open interior stair with a glass panel rail leads from the top level down to the well insulated basement. The design of the basement, used as an away/play space, addresses the need for both natural light and easy access. In addition to the open stairwell, light is admitted to the north side of the area with a high performance, Passive House (PHI) certified skylight, covering a six by sixteen foot area. On the south side, a unique roof hatch set flush with the deck opens to reveal a glass door at the base of the stairwell which provides additional light and access from the deck above down to the play space.
Energy. Energy consumption is reduced by the high performance building envelope, high efficiency mechanical systems, and then offset with renewable energy. All windows and doors are made of high performance triple paned glass with thermally broken aluminum frames. The exterior wall assembly employs dense pack cellulose in the stud cavity, a continuous air barrier, and four inches exterior rigid foam insulation. The 10kW rooftop solar electric system provides clean energy production. The final air leakage testing yielded 0.6 ACH 50 - an extremely air tight house, a testament to the well-designed details, progress testing and quality construction. When compared to a new house built to code requirements, this home consumes only 19% of the energy.
Architecture & Energy Consulting: ZeroEnergy Design
Landscape Design: Soren Deniord Design
Paintings: Bernd Haussmann Studio
Photos: Eric Roth Photography
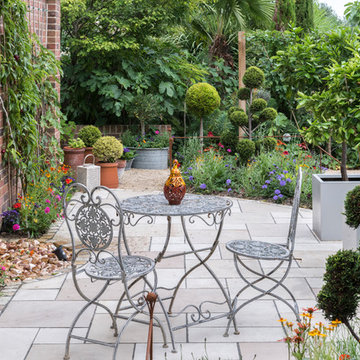
Nicola Stocken
Cette photo montre une terrasse latérale chic de taille moyenne avec un point d'eau, des pavés en béton et aucune couverture.
Cette photo montre une terrasse latérale chic de taille moyenne avec un point d'eau, des pavés en béton et aucune couverture.
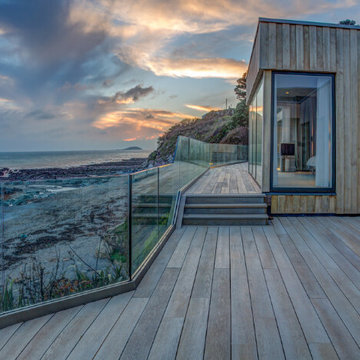
aluminum base shoe anodized,1/2" glass(12mm) clear tempered glass, railing height 40"-42" based on project glass color option: clear, frosted,grey,
Idée de décoration pour une terrasse avec des plantes en pots latérale minimaliste de taille moyenne avec aucune couverture.
Idée de décoration pour une terrasse avec des plantes en pots latérale minimaliste de taille moyenne avec aucune couverture.
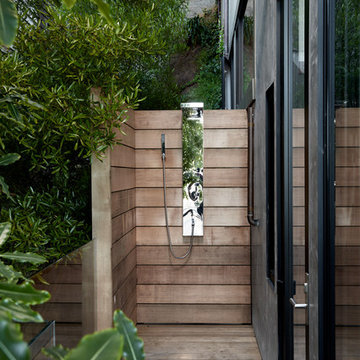
Réalisation d'une terrasse latérale minimaliste avec aucune couverture.
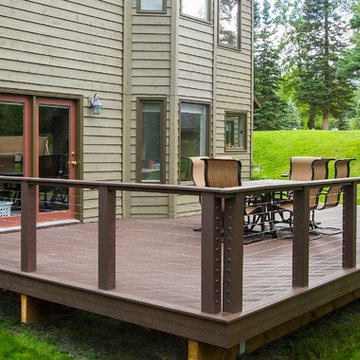
Picture framed Trex side deck with cable railing.
Cette photo montre une terrasse latérale tendance de taille moyenne avec aucune couverture.
Cette photo montre une terrasse latérale tendance de taille moyenne avec aucune couverture.
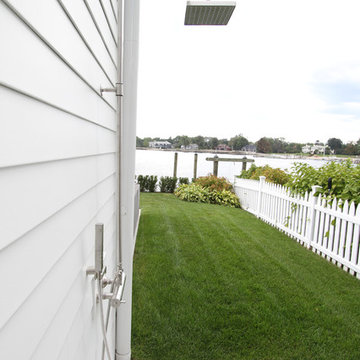
Take a peek at Torrco Design Center's involvement in a Stamford, CT home along the Long Island Sound.
Aménagement d'une terrasse latérale contemporaine avec aucune couverture.
Aménagement d'une terrasse latérale contemporaine avec aucune couverture.
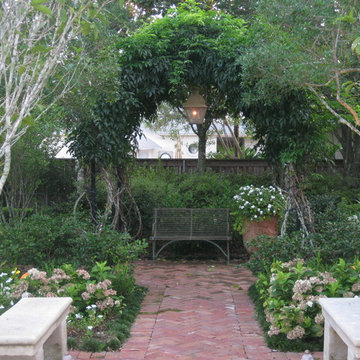
Cette image montre une terrasse latérale traditionnelle de taille moyenne avec un point d'eau, des pavés en brique et aucune couverture.
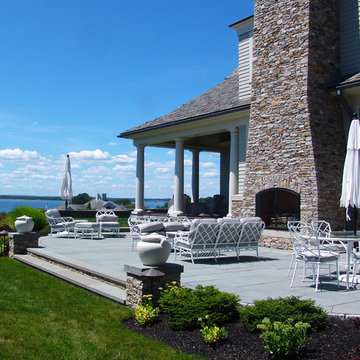
The fireplace is the focal point of the beautiful bluestone patio for entertaining.
Idée de décoration pour une grande terrasse latérale tradition avec un foyer extérieur, des pavés en pierre naturelle et aucune couverture.
Idée de décoration pour une grande terrasse latérale tradition avec un foyer extérieur, des pavés en pierre naturelle et aucune couverture.
Idées déco d'extérieurs latéraux avec aucune couverture
1





