Idées déco d'extérieurs avec des pavés en béton et des pavés en brique
Trier par :
Budget
Trier par:Populaires du jour
1 - 20 sur 140 124 photos
1 sur 3
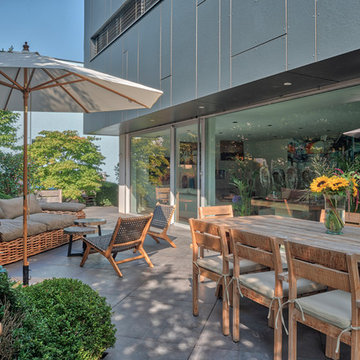
Cette image montre une terrasse arrière design avec des pavés en béton et aucune couverture.
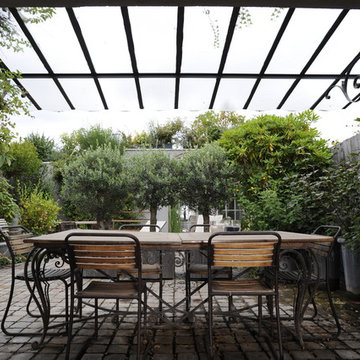
Idée de décoration pour une grande terrasse arrière tradition avec des pavés en béton et une pergola.
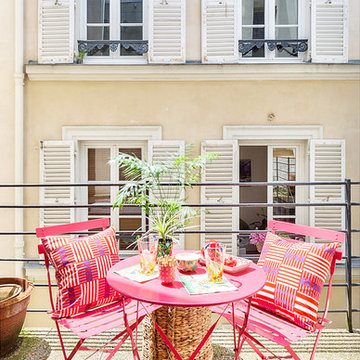
L'appartement dispose d'un superbe coin terrasse ! Aménagé avec un rose fuchsia franc et un esprit totalement exotique et tropical ! C'est l'heure de l'apéro sous ce beau soleil !
https://www.nevainteriordesign.com
http://www.cotemaison.fr/loft-appartement/diaporama/appartement-paris-9-avant-apres-d-un-33-m2-pour-un-couple_30796.html
https://www.houzz.fr/ideabooks/114511574/list/visite-privee-exotic-attitude-pour-un-33-m%C2%B2-parisien
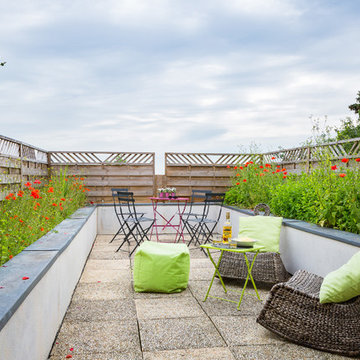
Mathieu Fiol
Idées déco pour une terrasse avec des plantes en pots contemporaine avec des pavés en béton et aucune couverture.
Idées déco pour une terrasse avec des plantes en pots contemporaine avec des pavés en béton et aucune couverture.
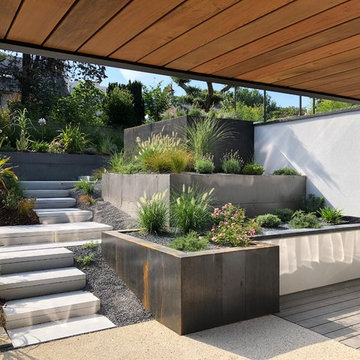
Inspiration pour un jardin arrière design avec un mur de soutènement, une exposition partiellement ombragée et des pavés en béton.
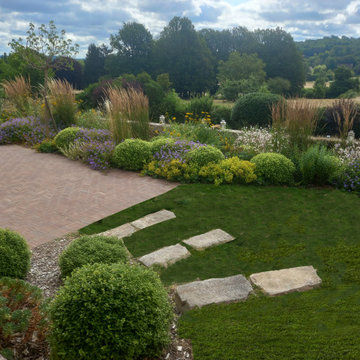
Création de 3 niveaux de terrasses suivant la pente naturelle du terrain. Dominant le vallée le massif se fait écho du paysage.
Cette image montre un jardin rustique avec un massif de fleurs, une exposition ensoleillée et des pavés en brique.
Cette image montre un jardin rustique avec un massif de fleurs, une exposition ensoleillée et des pavés en brique.
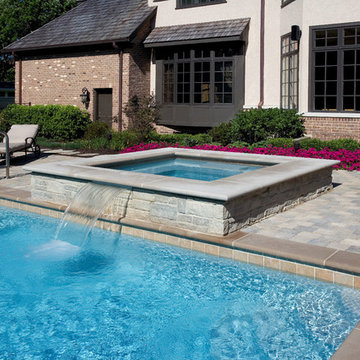
Request Free Quote
This pool is perfect for swimming laps or for diving. Both the swimming pool and raised hot tub have Indiana Limestone coping, and the deck is brussels block pavers. The pool has an automatic safety cover with custom stone walk-on lid system, and the hot tub has a waterfall spillover feature. Photos by Linda Oyama Bryan

Walpole Garden, Chiswick
Photography by Caroline Mardon - www.carolinemardon.com
Aménagement d'une petite terrasse classique avec des pavés en brique.
Aménagement d'une petite terrasse classique avec des pavés en brique.

Inspiration pour un grand Abris de piscine et pool houses arrière rectangle avec des pavés en béton.

When you open the back doors of the home of Nancy and Jeremy Campbell in Granville, you don’t just step out onto a patio. You enter an extension of a modern living space that just happens to be outdoors. Their patio’s unique design and setting provides the comfort and style of indoors while enjoying the natural beauty and fresh air of outdoors.
It all started with a rather desolate back yard. “It was completely blank, there was nothing back there,” Nancy remembers of the patio space of this 1972 split-level house they bought five years ago. With a blank slate to work with, the Campbells knew the key elements of what they wanted for their new outdoor space when they sat down with Travis Ketron of Ketron Custom Builders to design it. “We knew we wanted something covered so we could use it in the rain, and in the winter, and we knew we wanted a stone fireplace,” Nancy recalls.
Travis translated the Campbells’ vision into a design to satisfy outdoor entertaining and relaxing desires in all seasons. The new outdoor space is reminiscent of a vast, rustic great room complete with a stone fireplace, a vaulted ceiling, skylights, and ceiling fans, yet no walls. The space is completely open to the elements without any glass or doors on any of the sides, except from the house. Furnished like a great room, with a built-in music system as well, it’s truly an extension of indoor living and entertaining space, and one that is unaffected by rain. Jeremy comments, “We haven’t had to cover the furniture yet. It would have to be a pretty strong wind to get wet.” Just outside the covered patio is a quartet of outdoor chairs adorned with plush cushions and colorful pillows, positioned perfectly for users to bask in the sun.
In the design process, the fireplace emerged as the anchor of the space and set the stage for the outdoor space both aesthetically and functionally. “We didn’t want it to block the view. Then designing the space with Travis, the fireplace became the center,” remembers Jeremy. Placed directly across from the two sets of French doors leading out from the house, a Rumford fireplace and extended hearth of stone in neutral earth tones is the focal point of this outdoor living room. Seating for entertaining and lounging falls easily into place around it providing optimal viewing of the private, wooded back yard. When temperatures cool off, the fireplace provides ample warmth and a cozy setting to experience the change of seasons. “It’s a great fireplace for the space,” Jeremy says of the unique design of a Rumford style fireplace. “The way you stack the wood in the fireplace is different so as to get more heat. It has a shallower box, burns hotter and puts off more heat. Wood is placed in it vertically, not stacked.” Just in case the fireplace doesn’t provide enough light for late-night soirees, there is additional outdoor lighting mounted from the ceiling to make sure the party always goes on.
Travis brought the idea of the Rumford outdoor fireplace to the Campbells. “I learned about it a few years back from some masons, and I was intrigued by the idea then,” he says. “We like to do stuff that’s out of the norm, and this fireplace fits the space and function very well.” Travis adds, “People want unique things that are designed for them. That’s our style to do that for them.”
The patio also extends out to an uncovered area set up with patio tables for grilling and dining. Gray pavers flow throughout from the covered space to the open-air area. Their continuous flow mimics the feel of flooring that extends from a living room into a dining room inside a home. Also, the earth tone colors throughout the space on the pavers, fireplace and furnishings help the entire space mesh nicely with its natural surroundings.
A little ways off from both the covered and uncovered patio area is a stone fire pit ring. Removed by just the right distance, it provides a separate place for young adults to gather and enjoy the night.
Adirondack chairs and matching tables surround the outdoor fire pit, offering seating for anyone who doesn’t wish to stand and a place to set down ingredients for yummy fireside treats like s’mores.
Padded chairs outside the reach of the pavilion and the nearby umbrella the perfect place to kick back and relax in the sun. The colorful throw pillows and outdoor furniture cushions add some needed color and a touch of personality.
Enjoying the comforts of indoors while being outdoors is exactly what the Campbells are doing now, particularly when lounging on the comfortable wicker furniture that dominate most of the area. “My favorite part of the whole thing is the fireplace,” Nancy says.
Jeremy concludes, “There is no television, it would destroy the ambiance out there. We just enjoy listening to music and watching the fire.”

Idées déco pour un mur végétal de terrasse arrière campagne de taille moyenne avec des pavés en béton.

The patio and fire pit align with the kitchen and dining area of the home and flows outward from the redone existing deck.
Cette photo montre une terrasse arrière chic de taille moyenne avec des pavés en béton, aucune couverture et un foyer extérieur.
Cette photo montre une terrasse arrière chic de taille moyenne avec des pavés en béton, aucune couverture et un foyer extérieur.
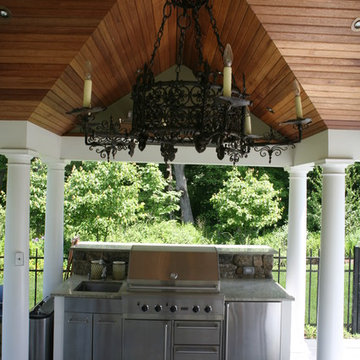
This rear yard has a centrally located pool, which is backed by a fieldstone wall. This fieldstone wall has a number of accents to add interest and form, but the highlight is a centrally located fountain.
A pool cabana containing a built in grill anchors one side of the pool while a trellis balances the landscape on the other side of the pool.
Fieldstone columns with bluestone caps surround the perimeter of the rear yard and lend additional interest to the iron fencing
A minimalist approach was taken for the planting scheme. Select ornamental deciduous trees add the vertical element and low shrubs and perennials soften the transition to the house as well as add color.
Strategic landscape lighting really transforms this area at night, it's a beautiful area to enjoy a summer evening.

Aménagement d'un aménagement d'entrée ou allée de jardin classique avec une exposition ensoleillée et des pavés en brique.
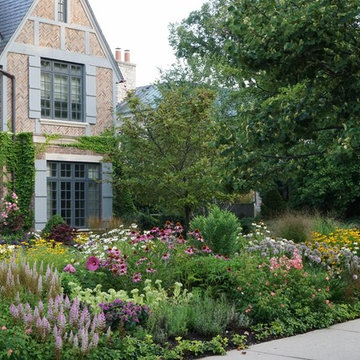
Exemple d'un grand jardin avant chic avec une exposition partiellement ombragée et des pavés en béton.

Reverse Shed Eichler
This project is part tear-down, part remodel. The original L-shaped plan allowed the living/ dining/ kitchen wing to be completely re-built while retaining the shell of the bedroom wing virtually intact. The rebuilt entertainment wing was enlarged 50% and covered with a low-slope reverse-shed roof sloping from eleven to thirteen feet. The shed roof floats on a continuous glass clerestory with eight foot transom. Cantilevered steel frames support wood roof beams with eaves of up to ten feet. An interior glass clerestory separates the kitchen and livingroom for sound control. A wall-to-wall skylight illuminates the north wall of the kitchen/family room. New additions at the back of the house add several “sliding” wall planes, where interior walls continue past full-height windows to the exterior, complimenting the typical Eichler indoor-outdoor ceiling and floor planes. The existing bedroom wing has been re-configured on the interior, changing three small bedrooms into two larger ones, and adding a guest suite in part of the original garage. A previous den addition provided the perfect spot for a large master ensuite bath and walk-in closet. Natural materials predominate, with fir ceilings, limestone veneer fireplace walls, anigre veneer cabinets, fir sliding windows and interior doors, bamboo floors, and concrete patios and walks. Landscape design by Bernard Trainor: www.bernardtrainor.com (see “Concrete Jungle” in April 2014 edition of Dwell magazine). Microsoft Media Center installation of the Year, 2008: www.cybermanor.com/ultimate_install.html (automated shades, radiant heating system, and lights, as well as security & sound).

Peter Koenig Landscape Designer, Gene Radding General Contracting, Creative Environments Swimming Pool Construction
Réalisation d'une très grande piscine arrière design en L avec des pavés en béton et un bain bouillonnant.
Réalisation d'une très grande piscine arrière design en L avec des pavés en béton et un bain bouillonnant.
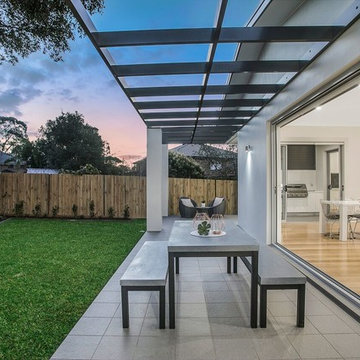
Idées déco pour une terrasse contemporaine avec des pavés en béton et une pergola.
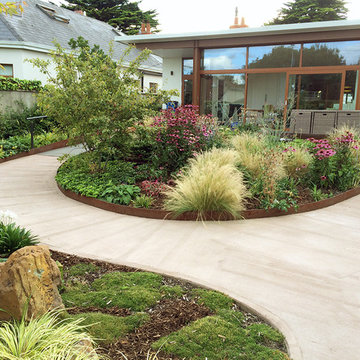
Lush back garden planting, with flowering perennials, grasses and evergreen ground covers.
The tree is a mature Amelanchier (Serviceberry). A large boulder that was found on site sits in a bed of Irish Moss (Sagina) and Japanese Acorus Grass.
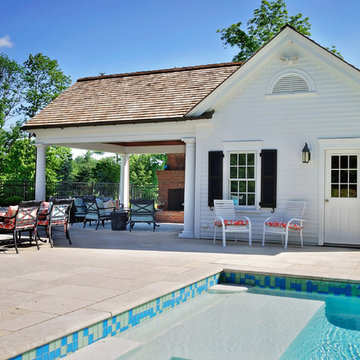
Cette image montre une grande terrasse arrière traditionnelle avec un foyer extérieur, des pavés en béton et une pergola.
Idées déco d'extérieurs avec des pavés en béton et des pavés en brique
1




